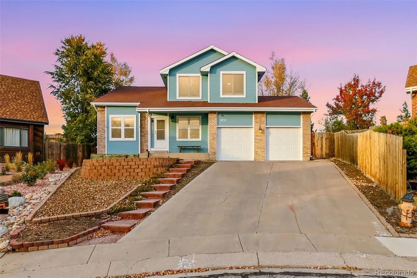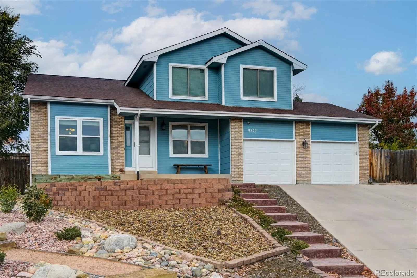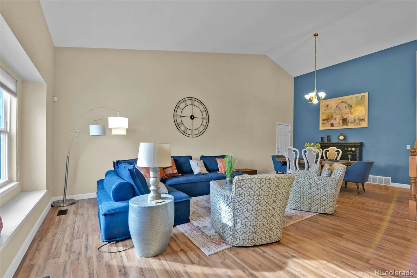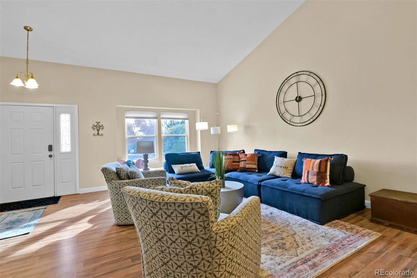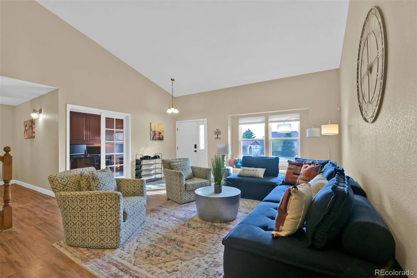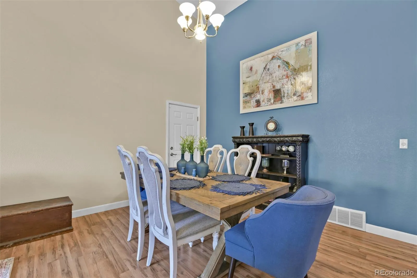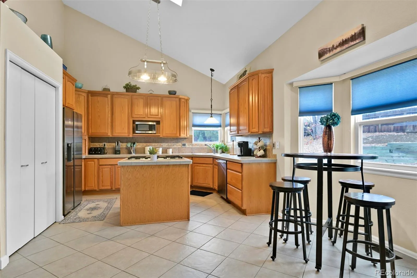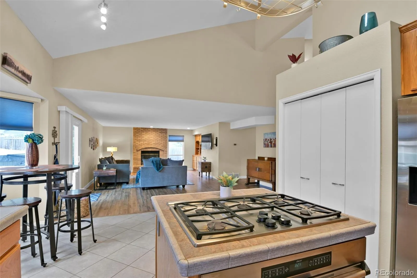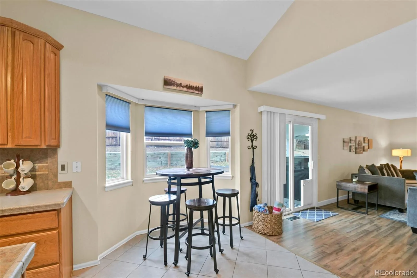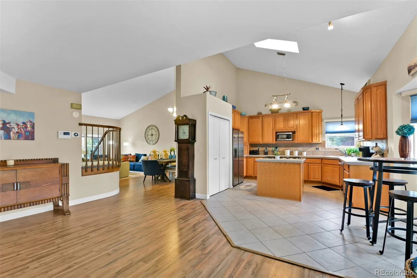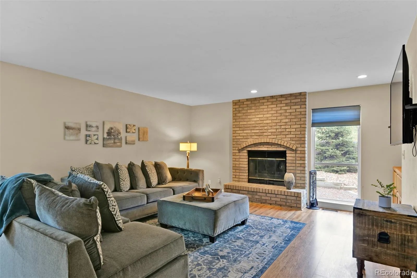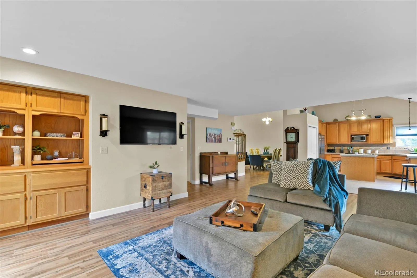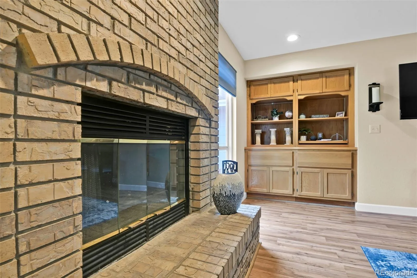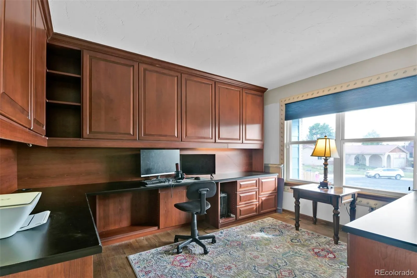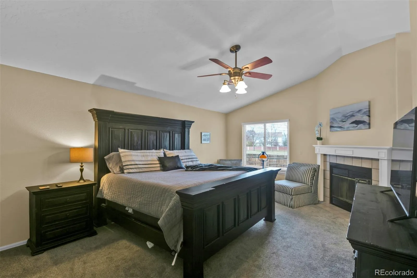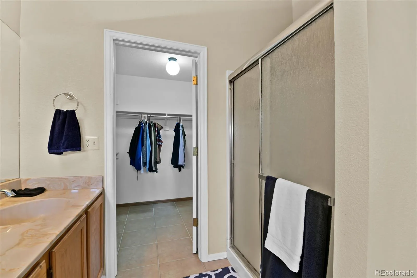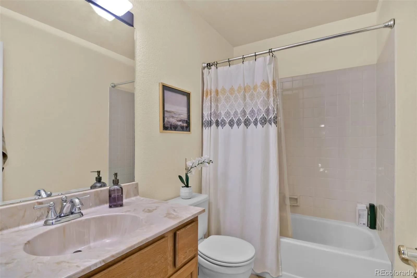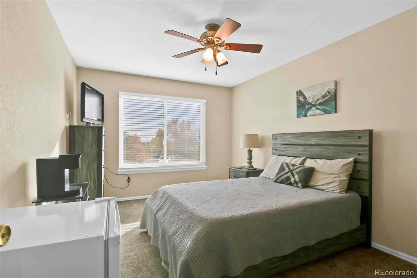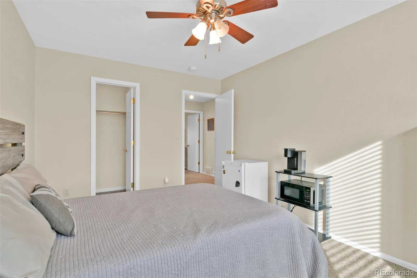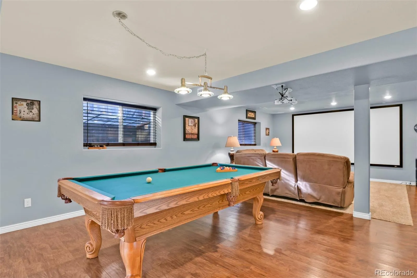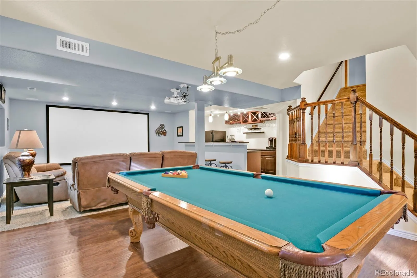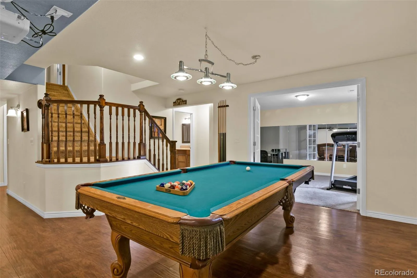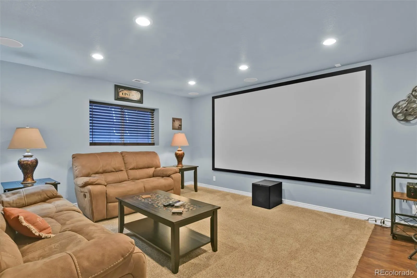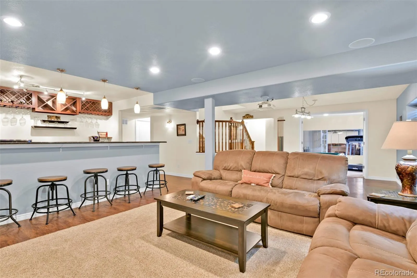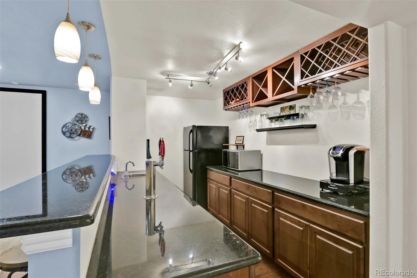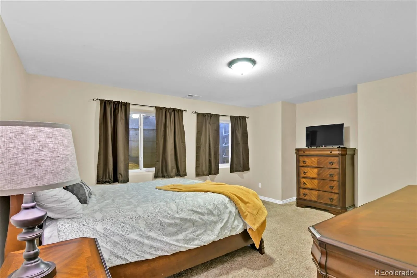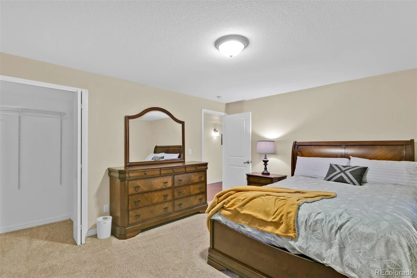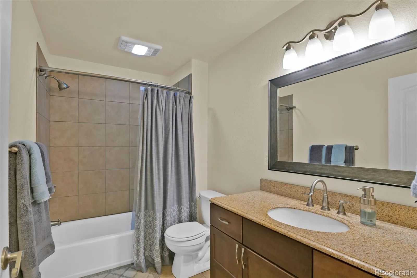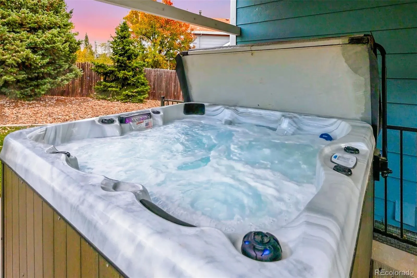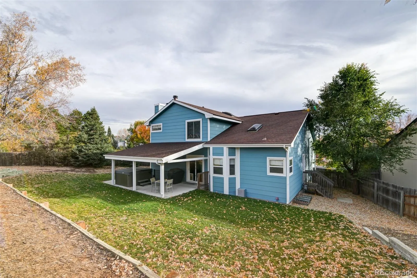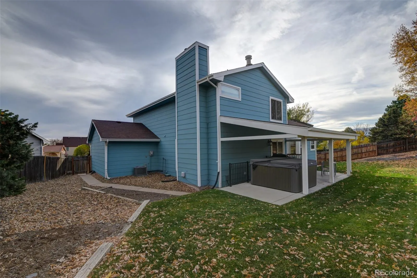Metro Denver Luxury Homes For Sale
Prime location near the Air Force Academy! Nestled at the end of a quiet family-friendly cul-de-sac, this spacious two-story home with a full basement offers 3,974 sq ft of comfortable living and exceptional entertainment space. The home can even be turnkey with approximately 90% of the furnishings included, making move-in a breeze. Fresh exterior paint (2024) and updated flooring (2022) provide a modern, move-in-ready feel, and all popcorn ceilings have been removed. The bright kitchen features a skylight, pantry, refrigerator, dishwasher, and two ovens – perfect for hosting and everyday convenience. The main level offers a cozy wood-burning fireplace, a private office, plenty of storage, and a washer & dryer that stay. Upstairs, the primary suite features another wood-burning fireplace and a spacious five-piece bath with jetted tub. Two additional bedrooms complete the upper level, offering plenty of room for family or guests. The fully finished basement is an entertainer’s dream, featuring two bedrooms, a bathroom, full wet bar, theater area, pool table, and more – ideal for movie nights, gatherings, or extended-stay guests. Step outside to relax under the covered patio or in the hot tub, perfect for enjoying Colorado evenings year-round. Additional features include central A/C, whole-home humidifier, security system, and generous storage throughout. Located minutes from I-25, the U.S. Air Force Academy, shopping, dining, and parks, this home delivers the ideal blend of comfort, convenience, and lifestyle.

