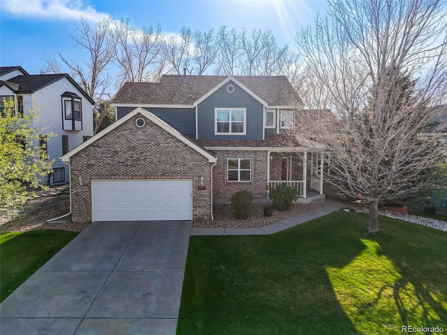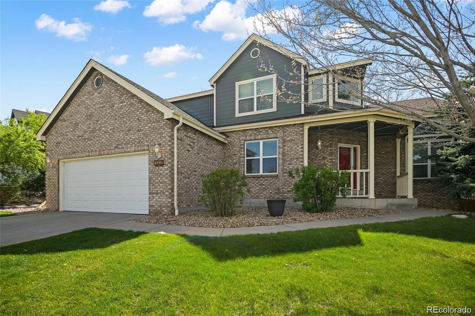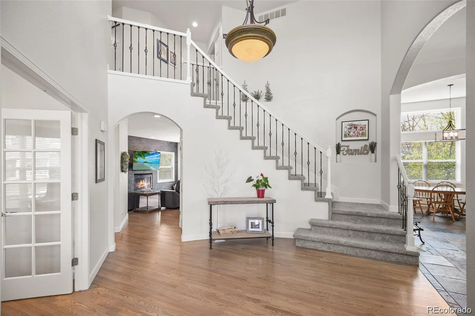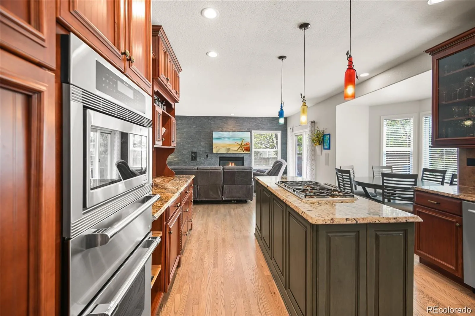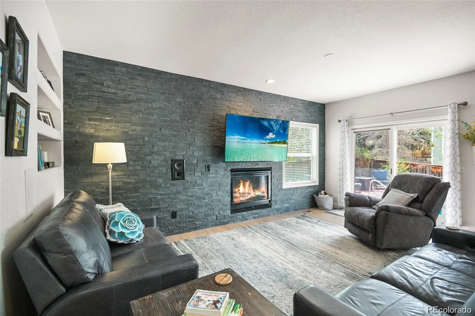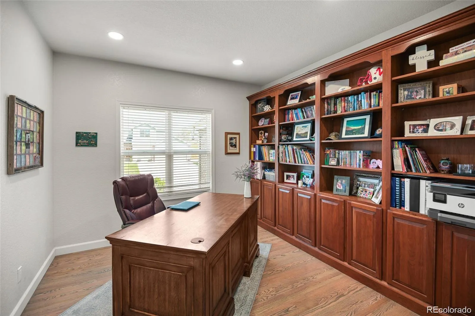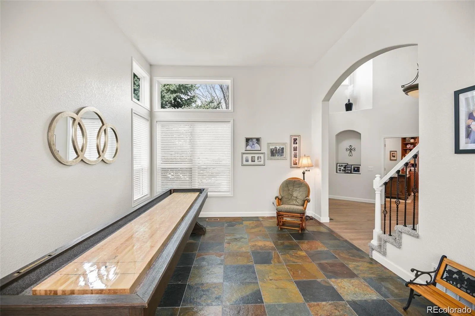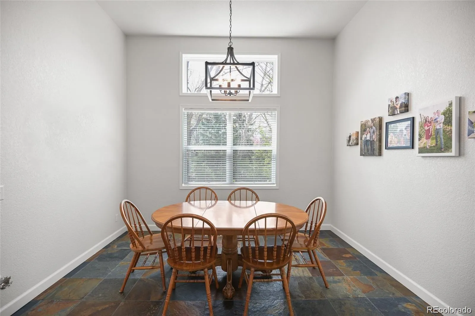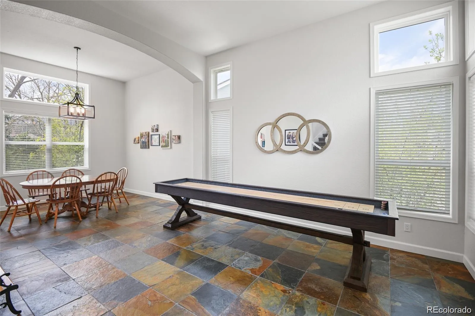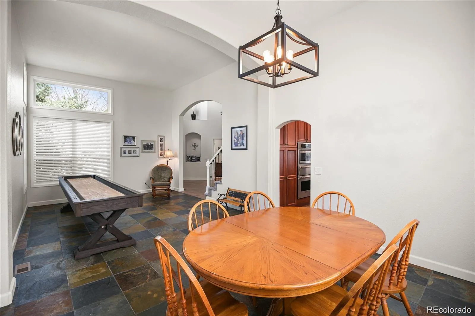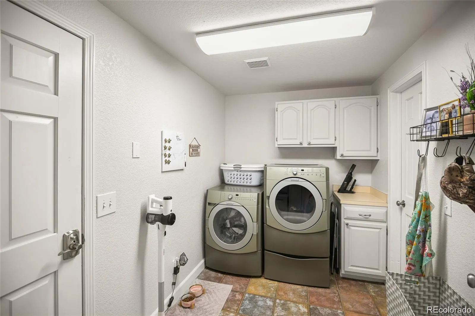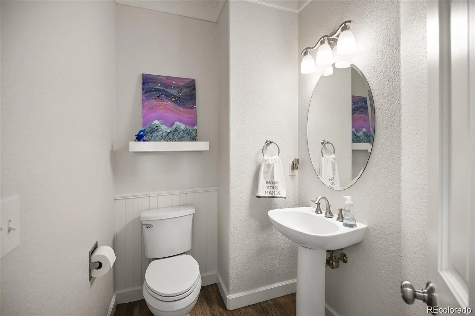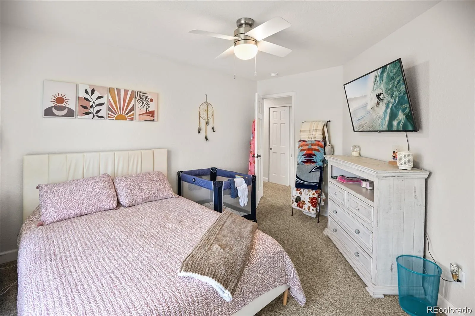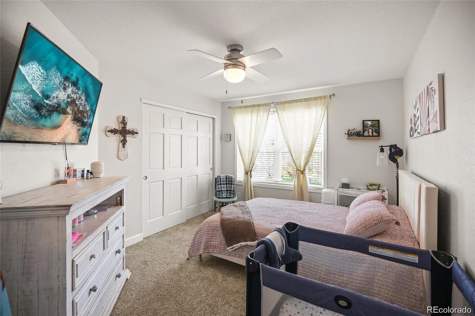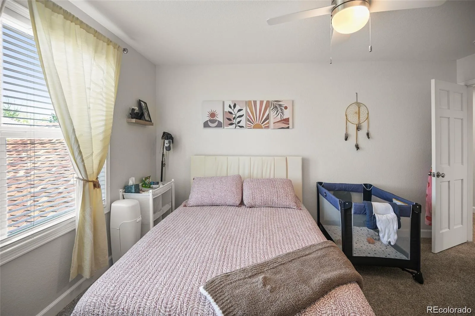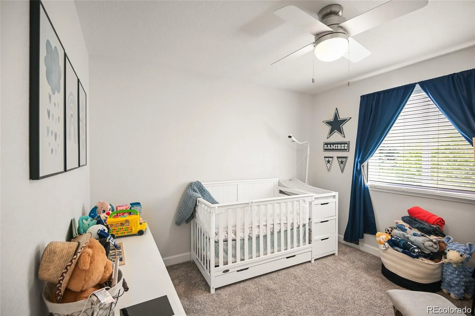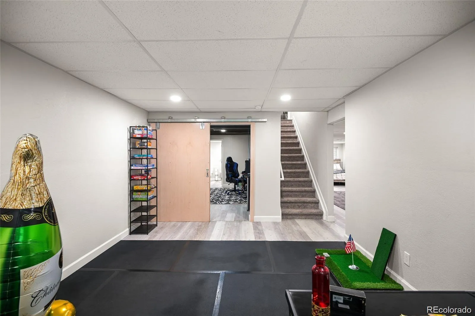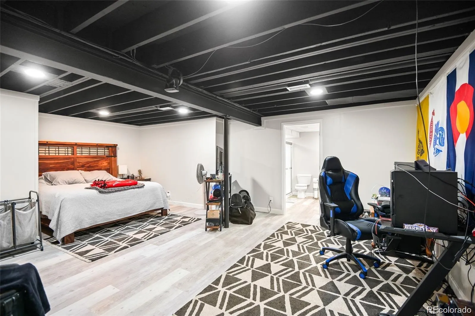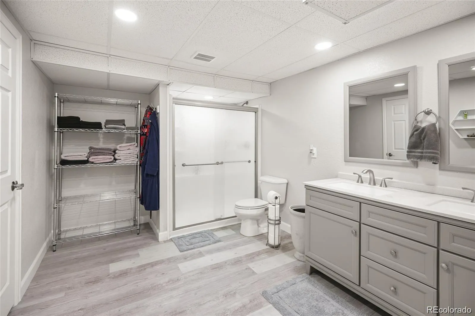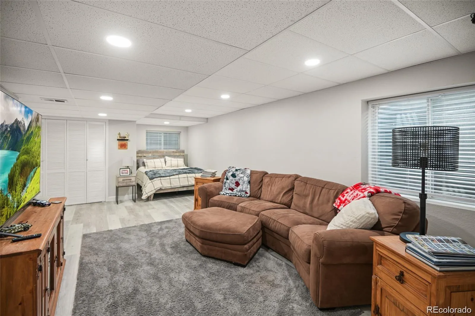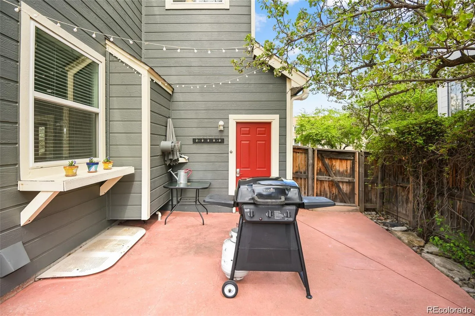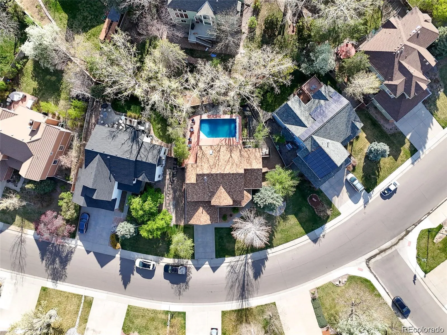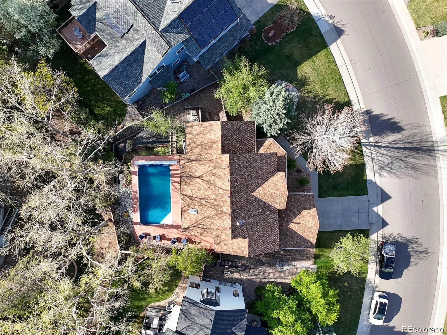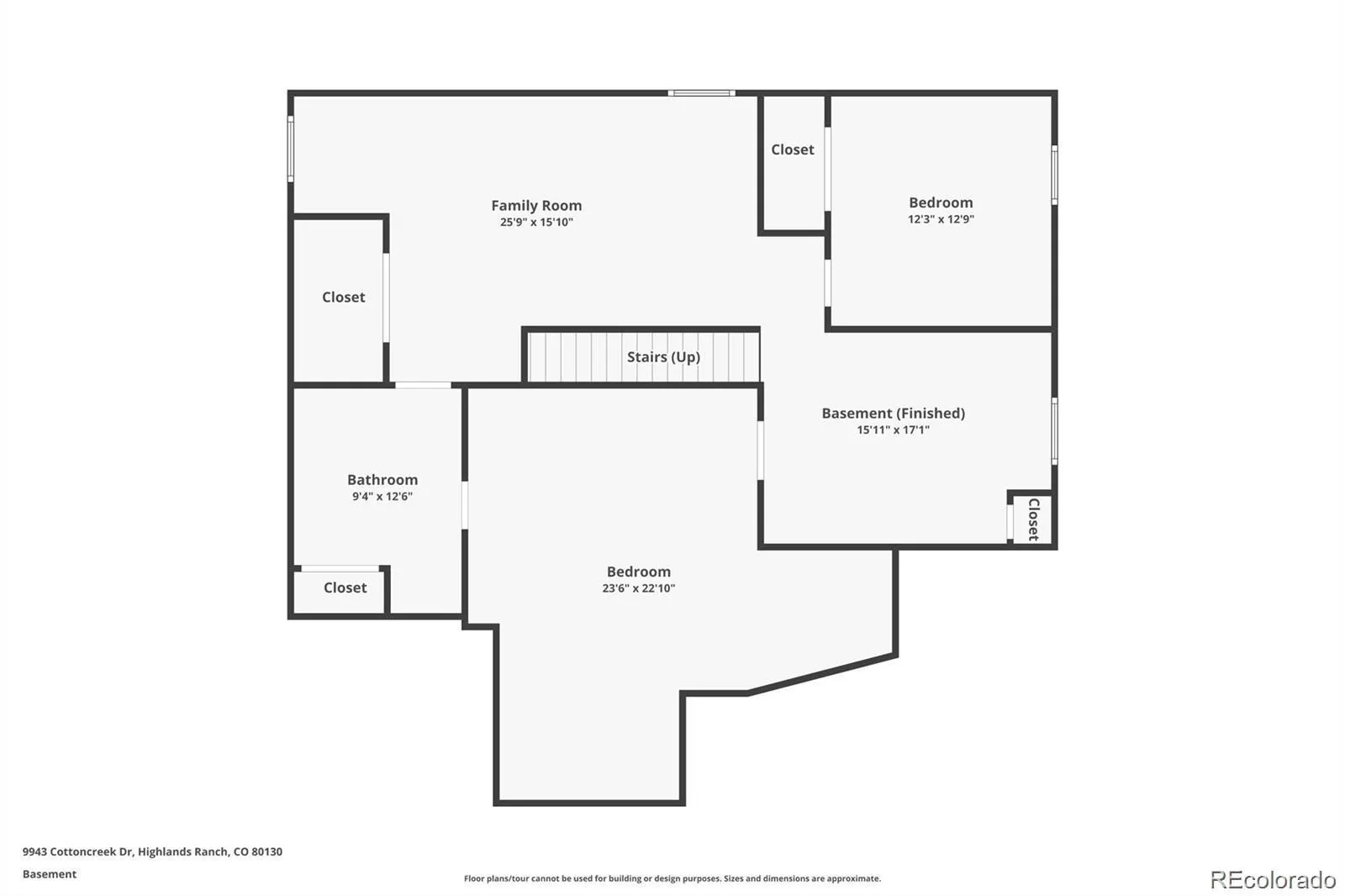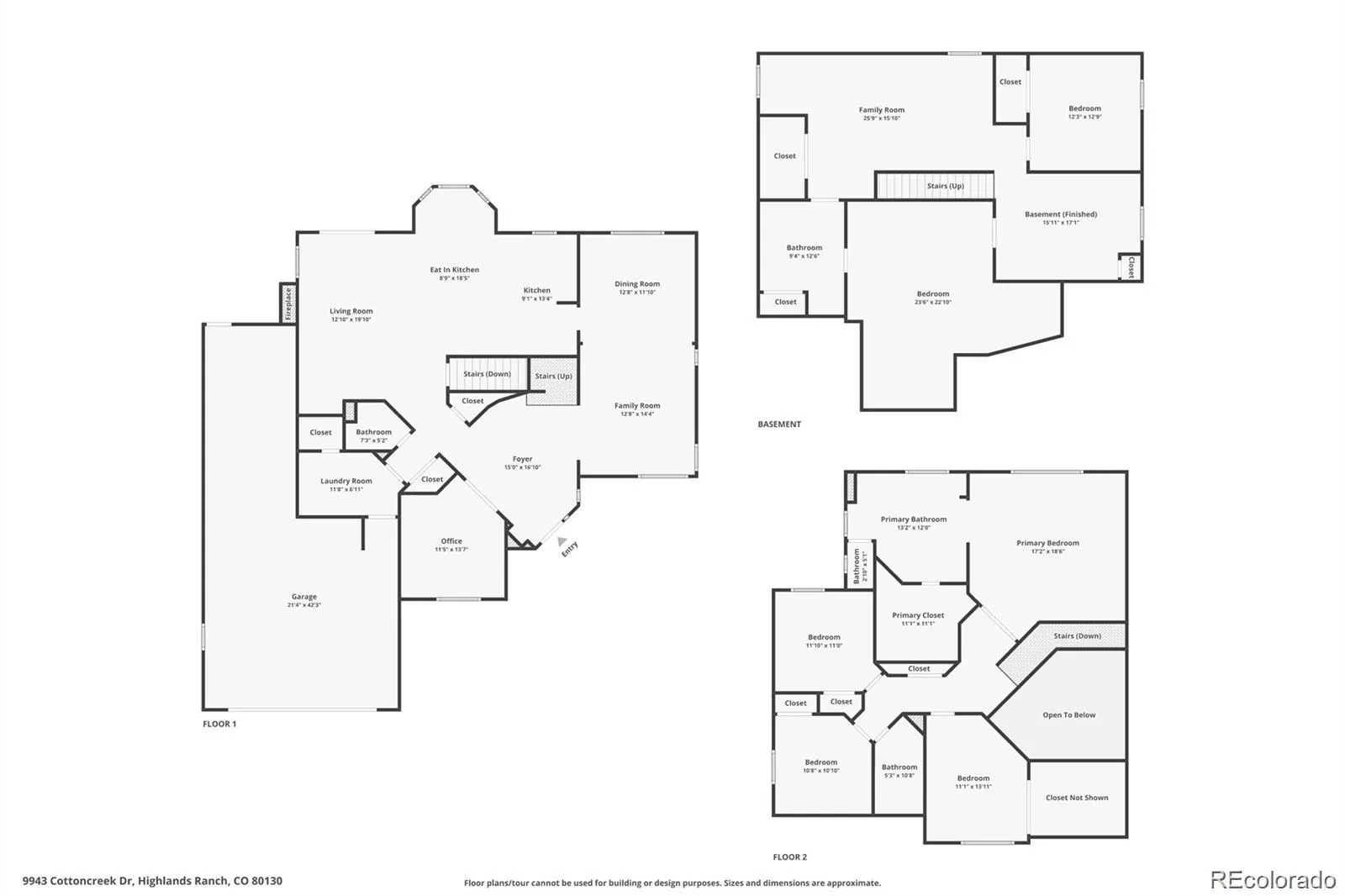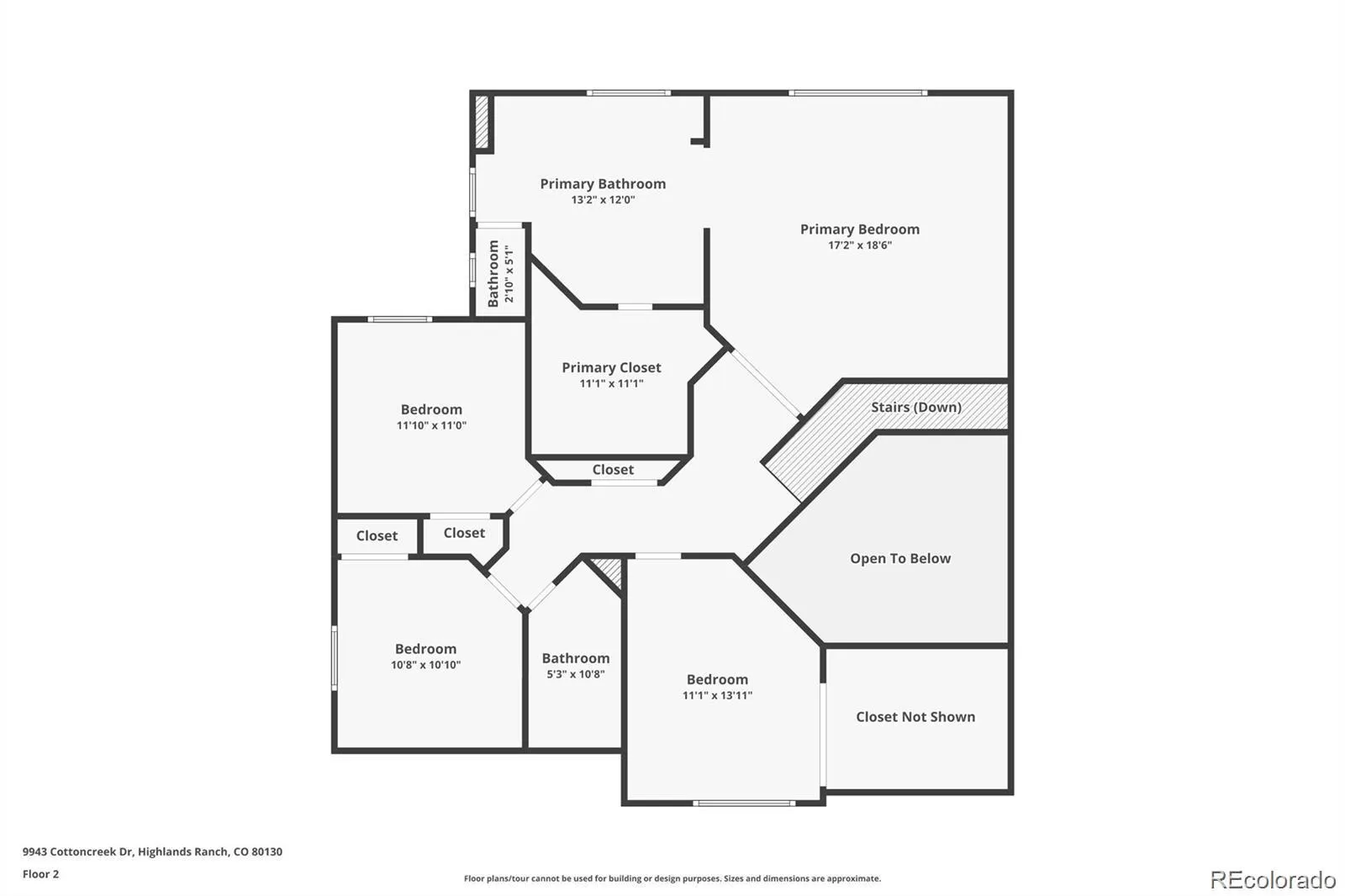Metro Denver Luxury Homes For Sale
Beautifully Updated Highlands Ranch Home with Saltwater Pool, Finished Basement & Prime Location
Discover this elegant 6-bedroom, 3.5-bath home in the highly sought-after 80130 area of Highlands Ranch. This property offers the perfect blend of updated interiors, functional living space, and an outdoor retreat with a rare private saltwater pool. Located minutes from miles of trails, top-rated schools, Redstone Park, Central Park, Cheese Ranch Natural Area, 4 Highlands Ranch recreation centers, and 2 golf courses—this home truly checks every box. A grand two-story foyer with a curved staircase welcomes you inside. The main floor features semi-formal living and dining rooms plus a private office/library with custom bookshelves and French doors. The family room boasts a gas fireplace and flows effortlessly into the updated chef’s kitchen—complete with cherry cabinetry, granite countertops, stainless steel appliances, gas cooktop island, breakfast nook, and backyard views. The primary suite offers a peaceful escape with a fully remodeled 5-piece bath featuring a soaking tub, dual vanities, designer tile shower, and a custom walk-in closet. Three additional bedrooms and an updated Jack-and-Jill bathroom complete the upper level. The finished basement adds versatility with two additional bedrooms (one non-conforming)—perfect for guests, a home gym, play area, or media space. Step outside to your own backyard oasis: a saltwater pool surrounded by mature trees, professional landscaping, and a spacious patio ideal for dining, grilling, or evenings by the firepit. Residents enjoy access to more than 2,000 acres of open space, 70+ miles of walking and biking trails, 20+ neighborhood parks, and four state-of-the-art recreation centers with fitness facilities, indoor/outdoor pools, tennis courts, climbing walls, and sports programs. Convenient access to C-470, I-25, Park Meadows, Lone Tree, DTC, shopping, dining, and healthcare. Luxury, lifestyle, and location all come together

