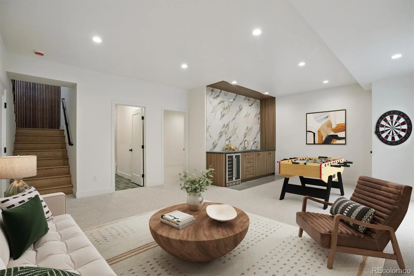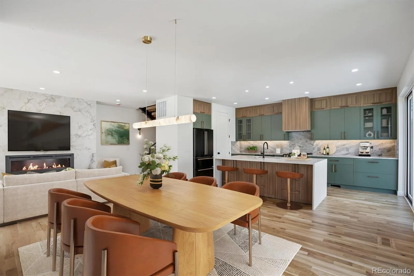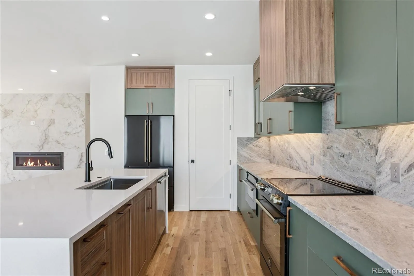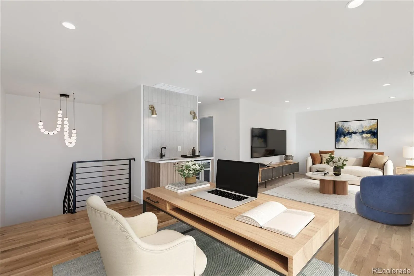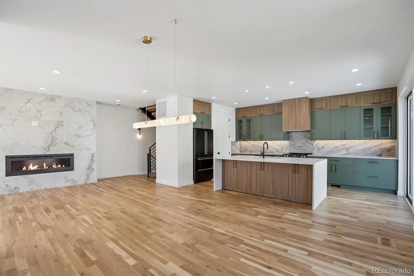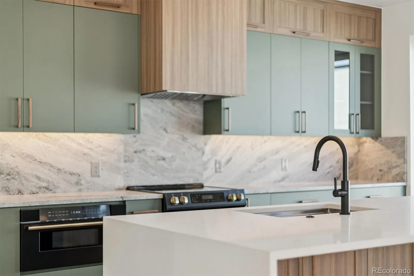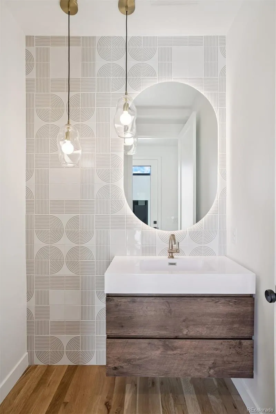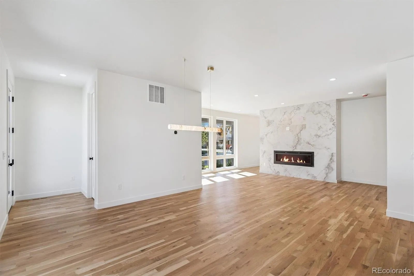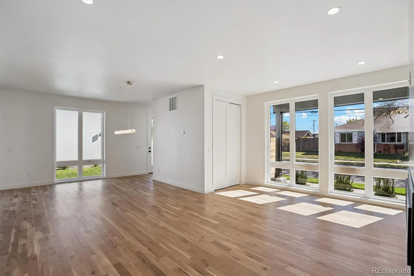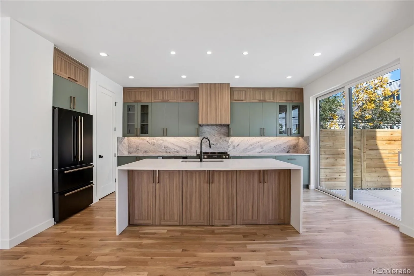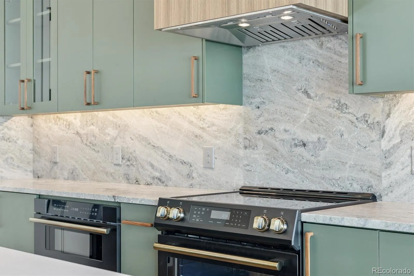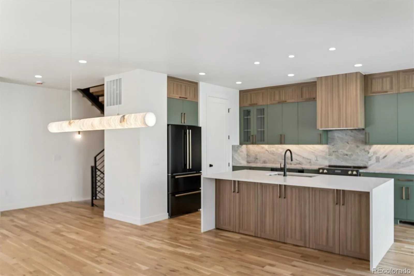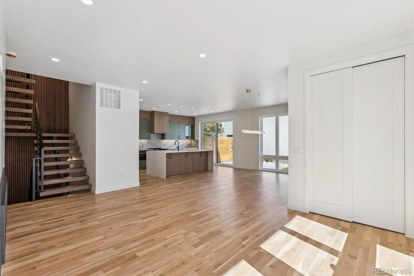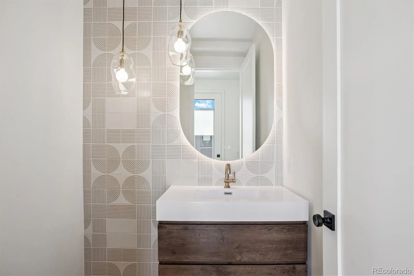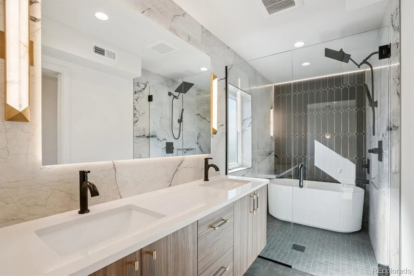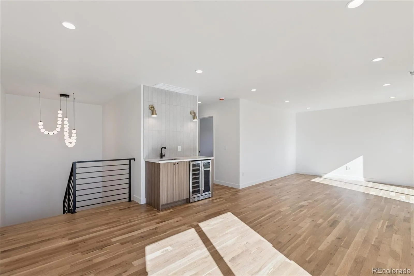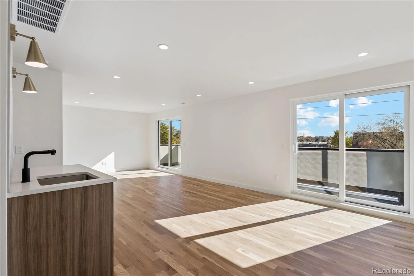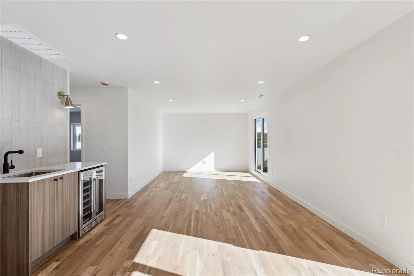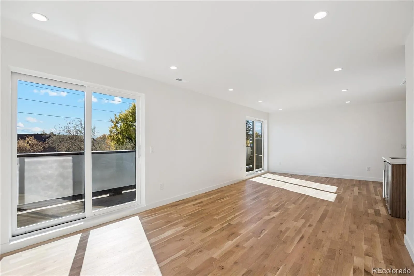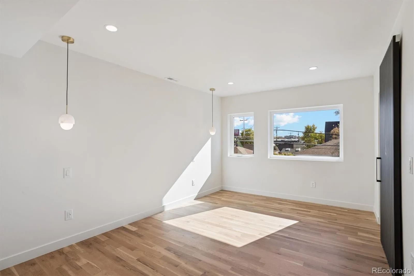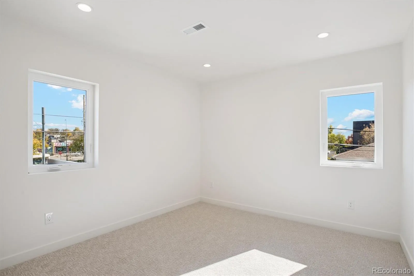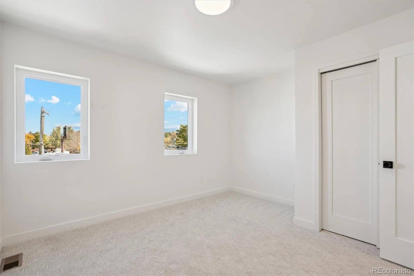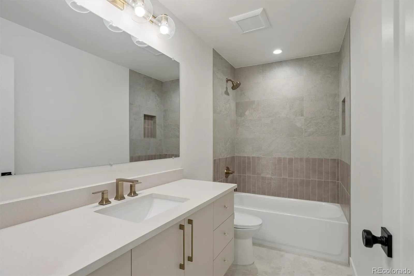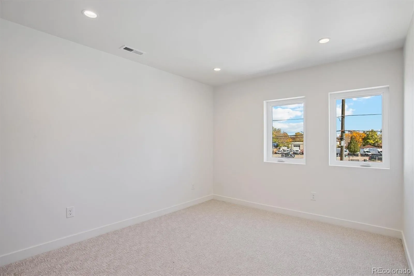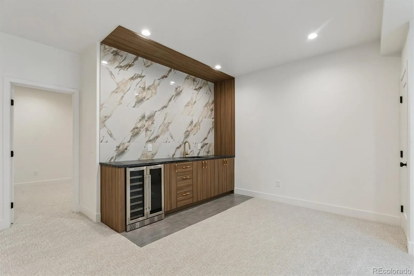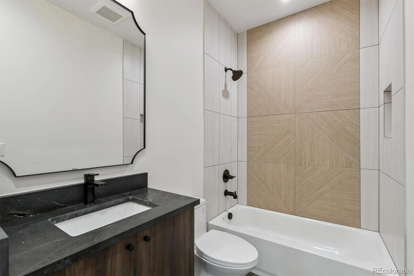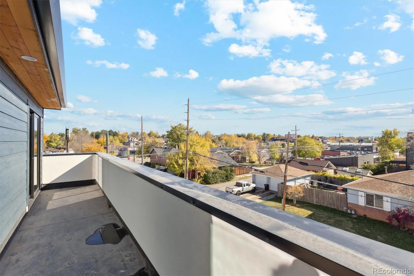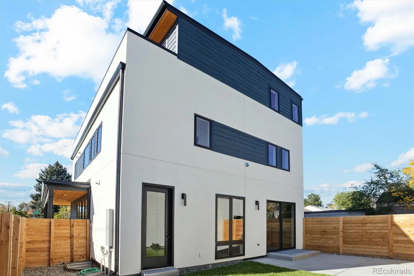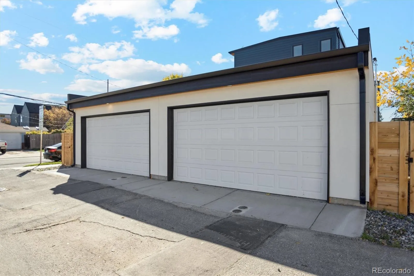Metro Denver Luxury Homes For Sale
Where contemporary design meets Colorado lifestyle — this home defines elevated urban living. Flowing like a single-family residence, this thoughtfully designed half duplex delivers 3,520 sq ft of sophisticated style. The open-concept main level showcases a designer kitchen with imported stone countertops, moody black-and-gold appliances, walk-in pantry, and sleek slab backsplash. Real hardwood floors set a refined tone while a modern linear fireplace and statement lighting create a warm, inviting space. Every finish feels intentional — blending architectural edge with a softer, designer-curated aesthetic rarely found in new construction. Up the striking steel-and-wood monorail staircase, three of the five bedrooms sit on one level, including a primary suite with a spa-inspired bath featuring heated floors, a fluted soaking tub and dual vanity. The third level offers incredible flexibility with an additional private bedroom, extra-large bonus room, wet bar w beverage fridge, full bath, and rooftop deck. The finished basement impresses with 9-ft ceilings, a spacious recreation room, custom wet bar, and private guest suite with full bath. Outdoor living shines with a large, private backyard with south sun exposure. Direct access to the 2-car garage, EV-ready (220 V). Built to Denver’s newest Green Code, this all-electric home offers lower bills, cleaner air, and superior efficiency. Eco features – EcoBee thermostat, Ring doorbell, WiFi-enabled heat pumps, programmable lighting & fireplace, UV Windows. No HOA. Party Wall Agreement. Buyer to verify taxes & square footage. Schedule your private showing today — exceptional homes like this are rare.


