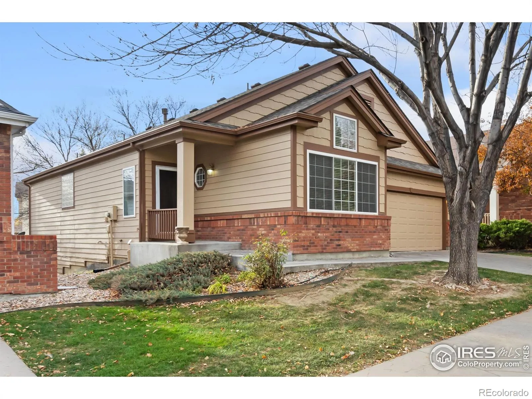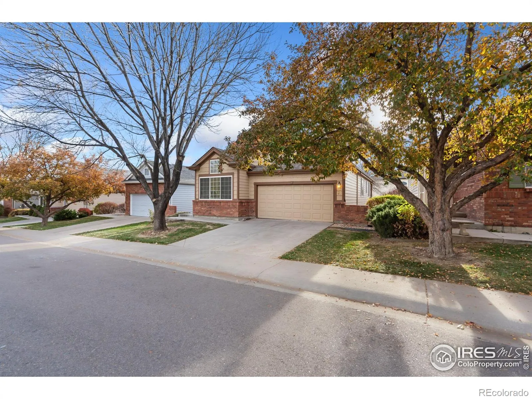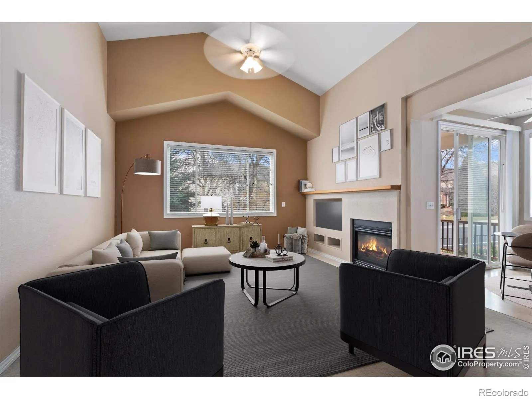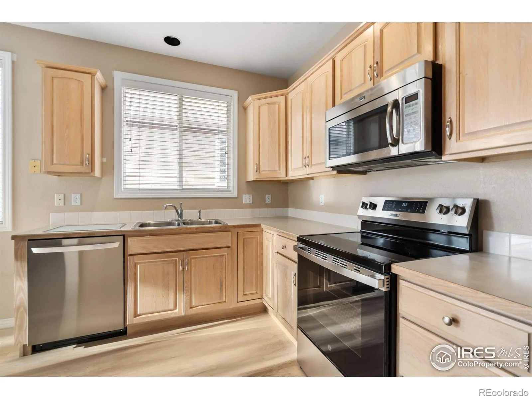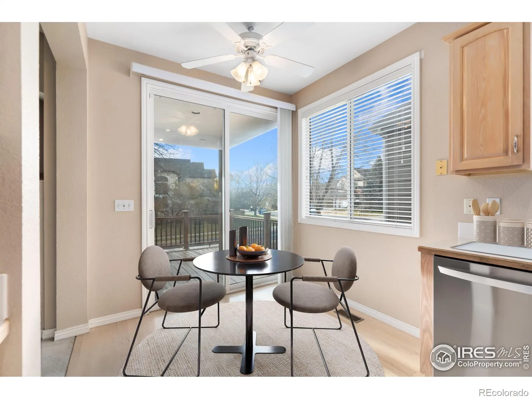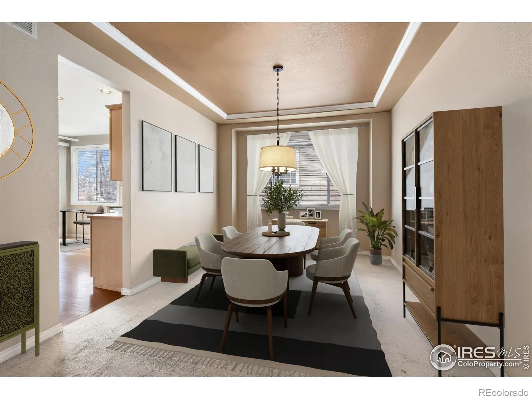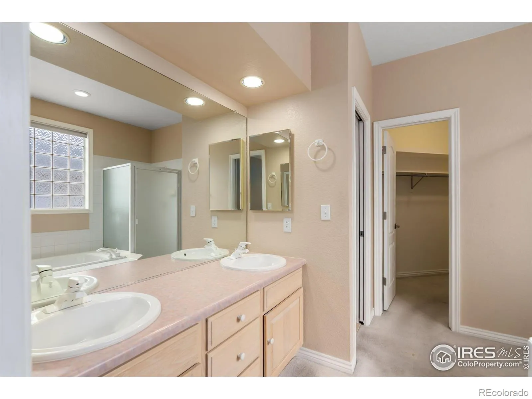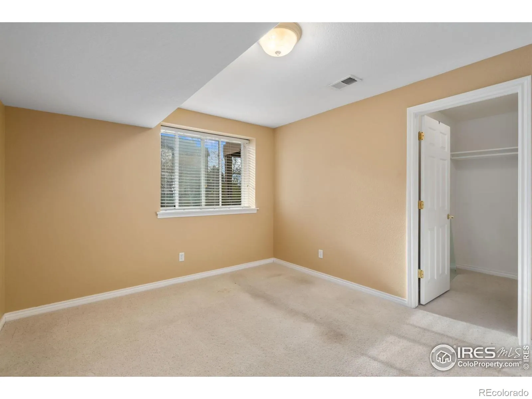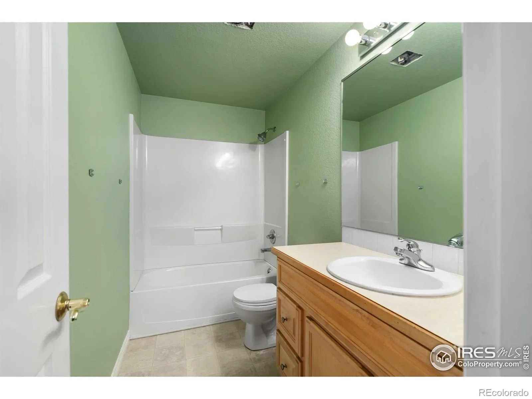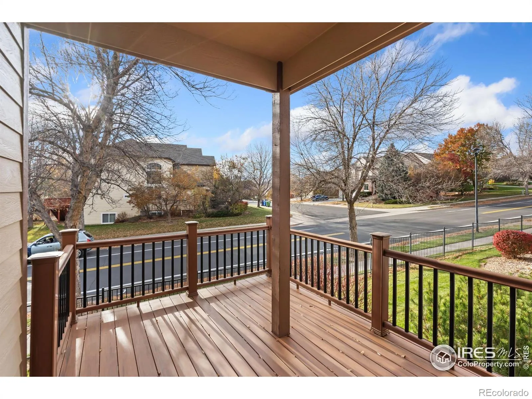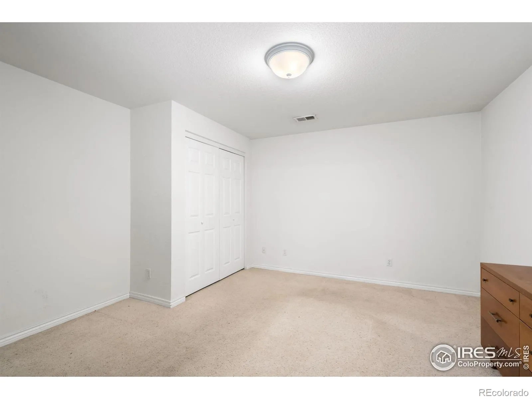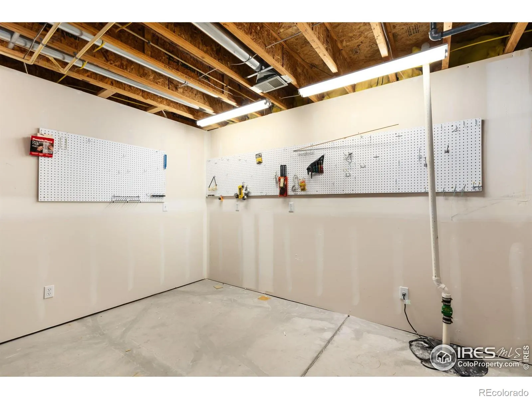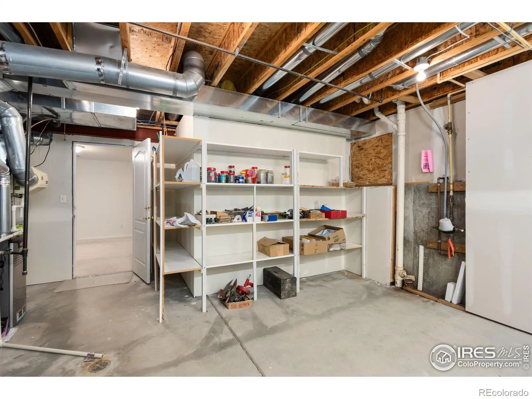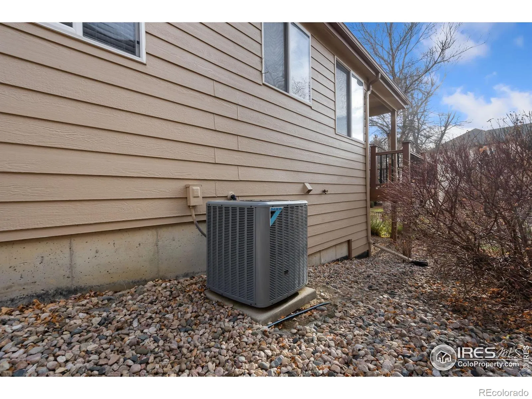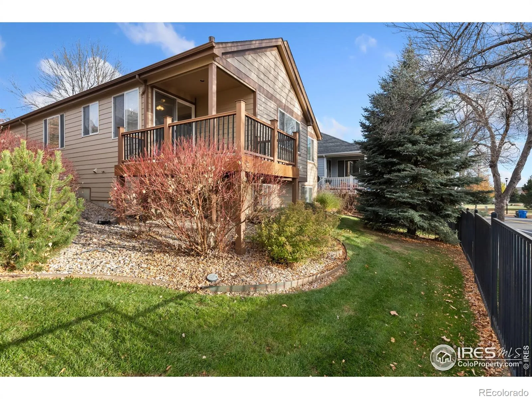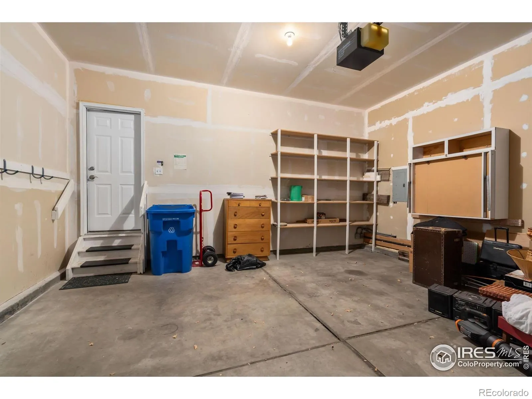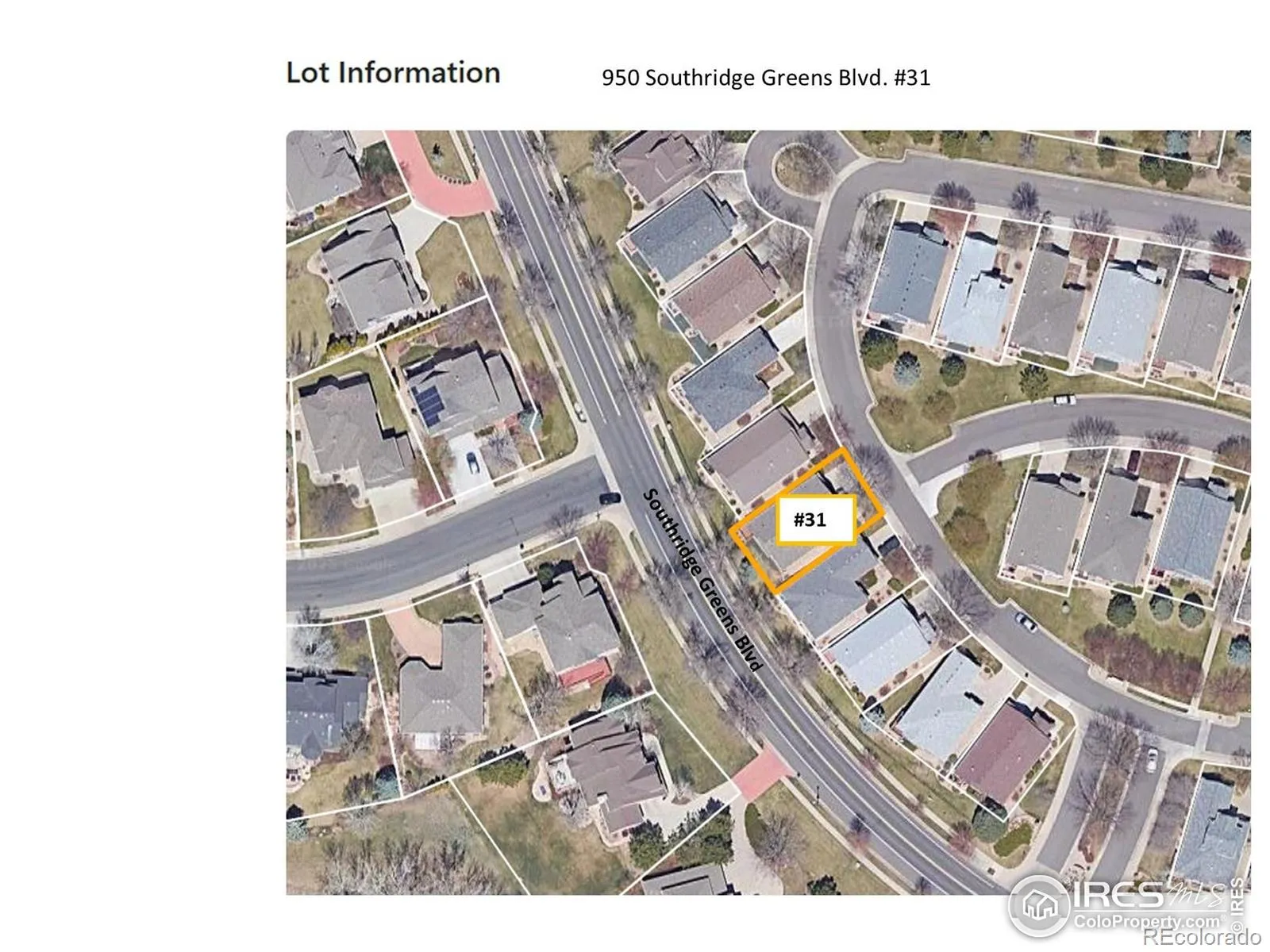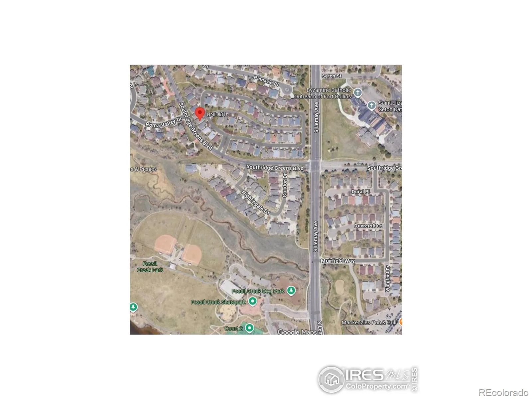Metro Denver Luxury Homes For Sale
Property Description
Rare chance for a lower maintenance “lock & Leave” patio home. Ranch plan w/ finished basement offers the value of newer major components including furnace, air conditioner, kitchen appliances, exterior paint, & roof. Plus, buyer can customize new flooring (hardwood, carpet) with a $10,000 credit from Seller. Main floor includes owners suite w/ 5 piece bath, Living Room w/ fireplace, formal Dining Room, 2nd bedroom, bath, laundry, & Trex deck. Finished basement has bedroom, bath, & family room.
Features
: Forced Air
: Central Air
: Partial
: Gas
: Deck
: 2
: Dishwasher, Microwave, Refrigerator, Oven
: Park, Golf Course
: Composition
Address Map
CO
Larimer
Fort Collins
80525
Southridge Greens
950
Boulevard
W106° 56' 19.8''
N40° 30' 35.8''
Additional Information
$310
Monthly
: Maintenance Grounds, Snow Removal, Reserves
: Frame
From intersection of Harmony and LeMay, go south on LeMay one mile. Take a right (west) on Southridge Greens Blvd. Take the very first right you can into the Miramont Village complex. Turn left at the T. Home is on the left.
Werner
2
Fossil Ridge
: Open Floorplan, Eat-in Kitchen, Vaulted Ceiling(s), Walk-In Closet(s)
Yes
Yes
Cash, Conventional, FHA, VA Loan
: Sprinklers In Front
Preston
RE/MAX Alliance-FTC South
R1513460
: Patio
Miramont Village PUD
$2,954
2024
: Cable Available, Electricity Available, Natural Gas Available
: Window Coverings
RL
11/04/2025
2864
Active
Yes
1
Poudre R-1
Poudre R-1
11/06/2025
Multi-Family,Residential
11/04/2025
31
Public
: One
Miramont Village PUD
950 Southridge Greens Boulevard, Fort Collins, CO 80525
3 Bedrooms
3 Total Baths
2,595 Square Feet
$575,000
Listing ID #IR1046812
Basic Details
Property Type : Residential
Listing Type : For Sale
Listing ID : IR1046812
Price : $575,000
Bedrooms : 3
Rooms : 12
Total Baths : 3
Full Bathrooms : 3
Square Footage : 2,595 Square Feet
Year Built : 1997
Lot Acres : 0.1
Property Sub Type : Single Family Residence
Status : Active
Originating System Name : REcolorado
Agent info
Mortgage Calculator
Contact Agent

