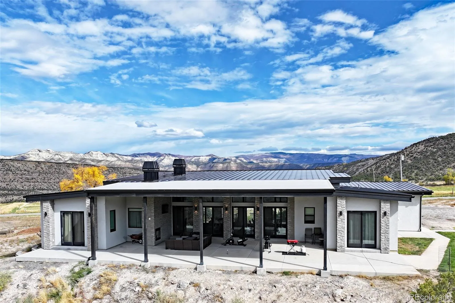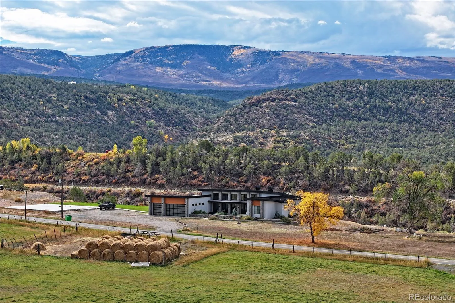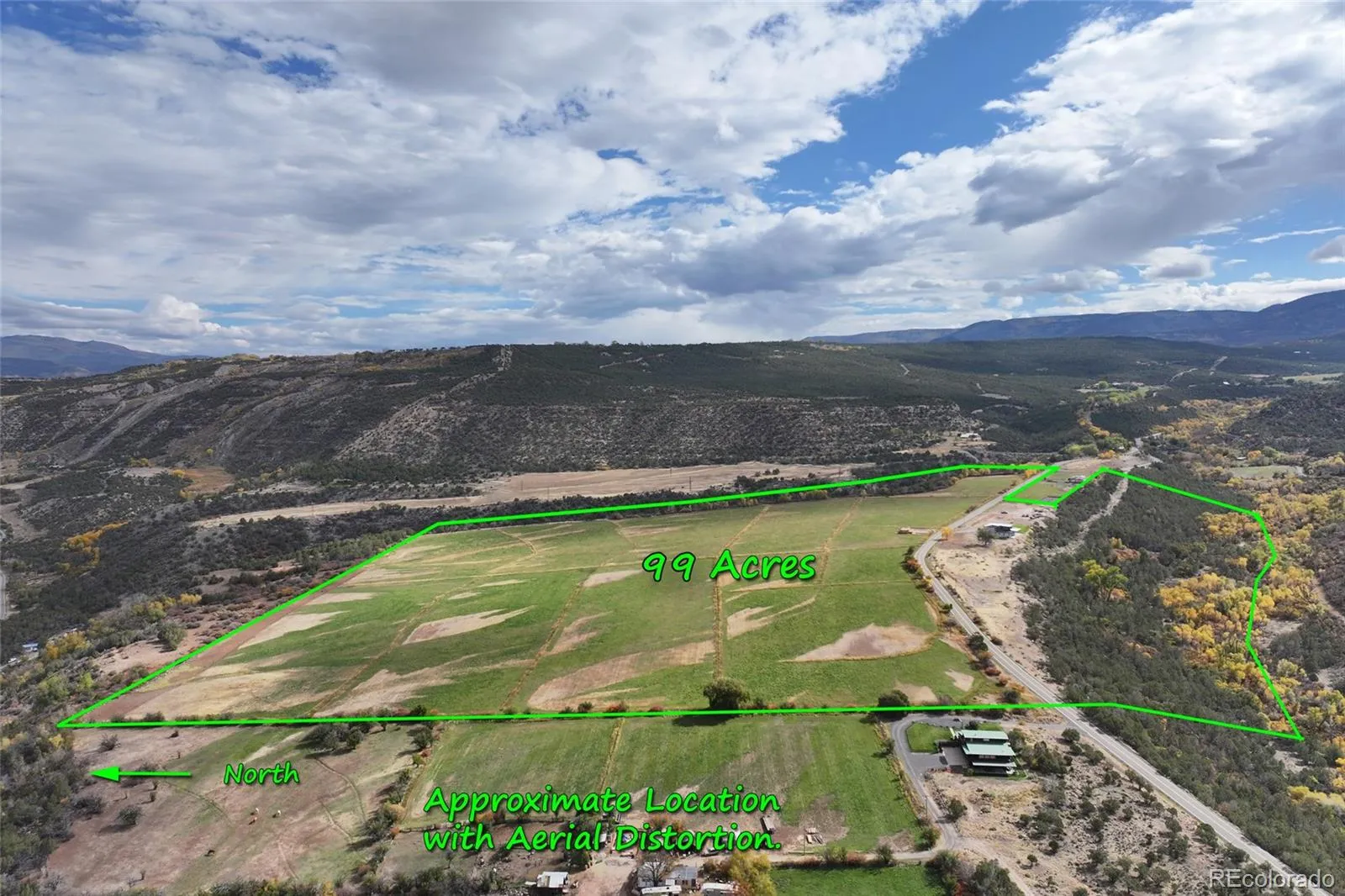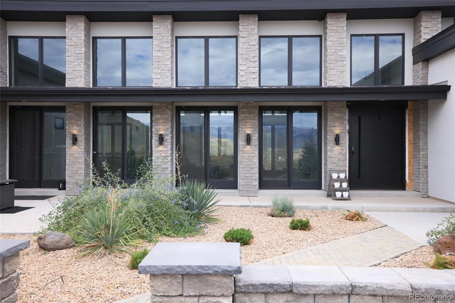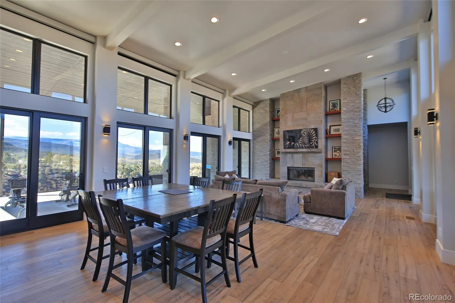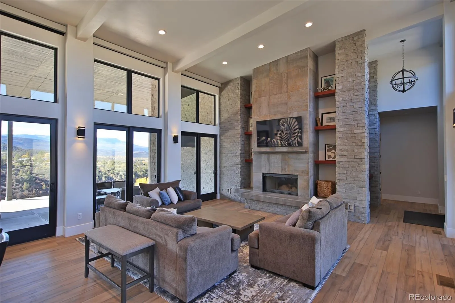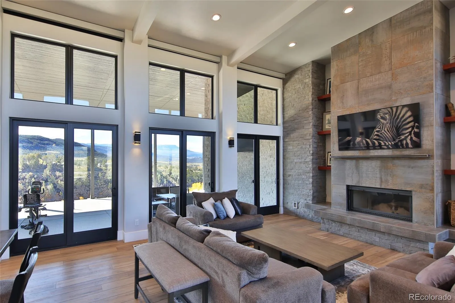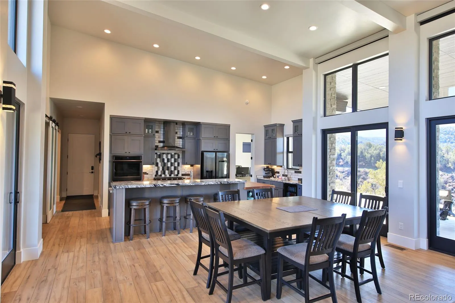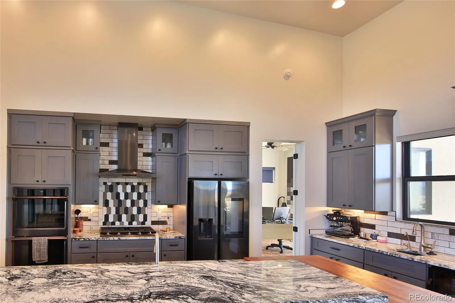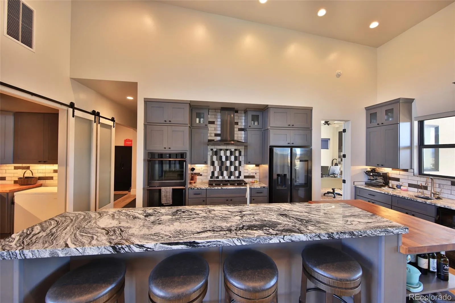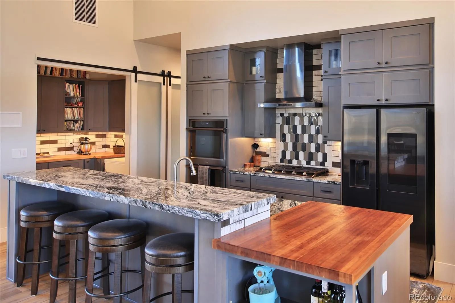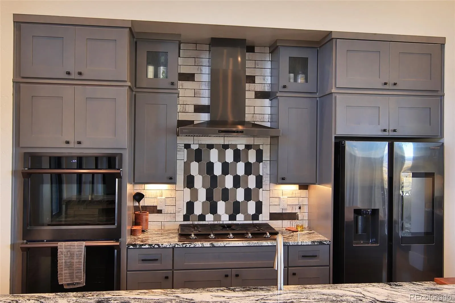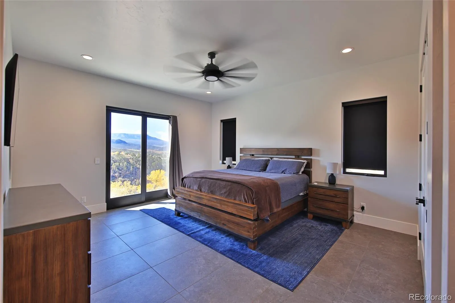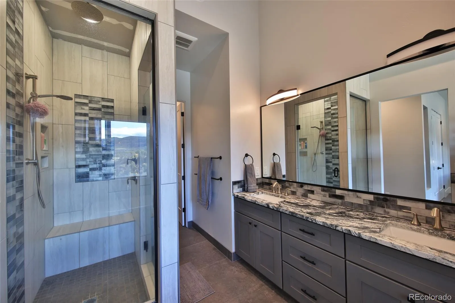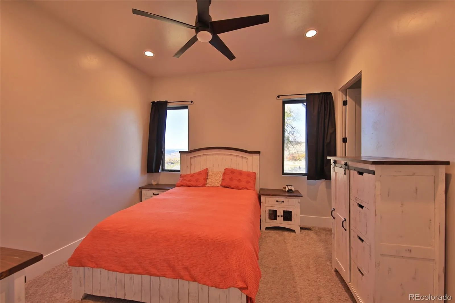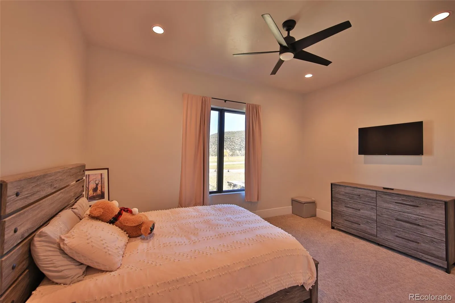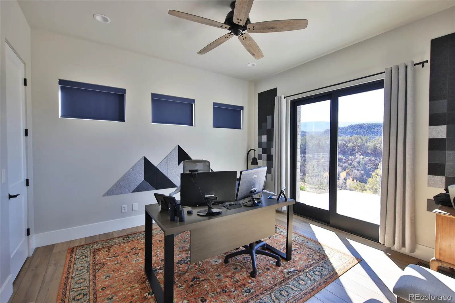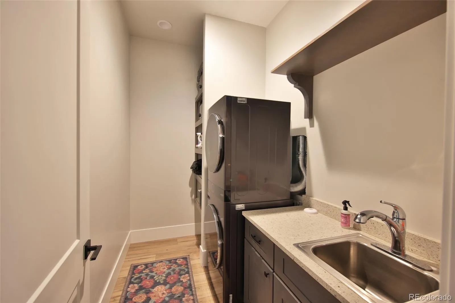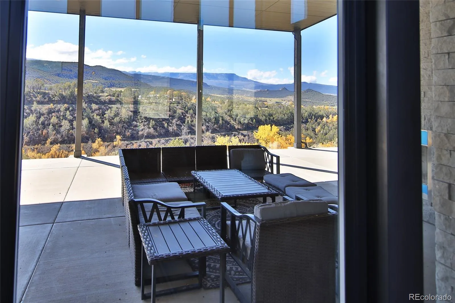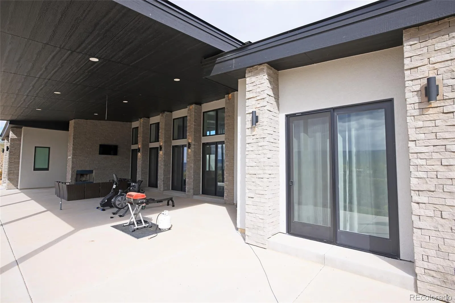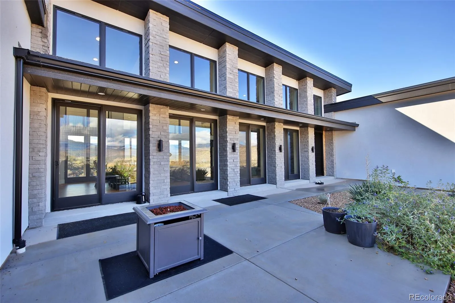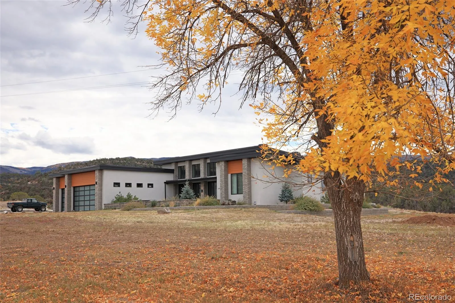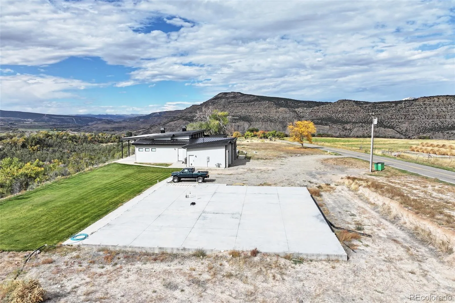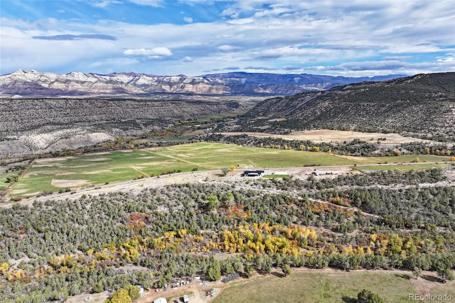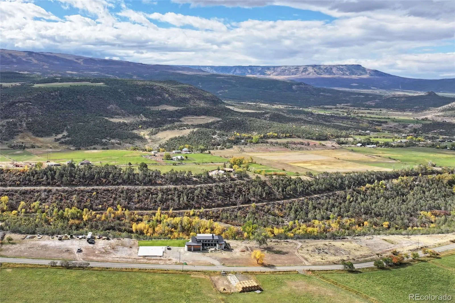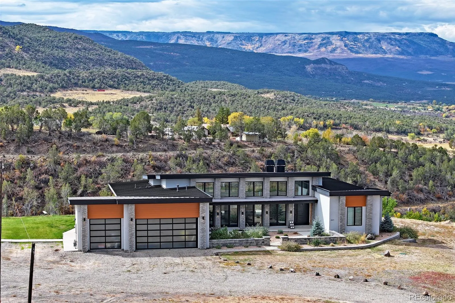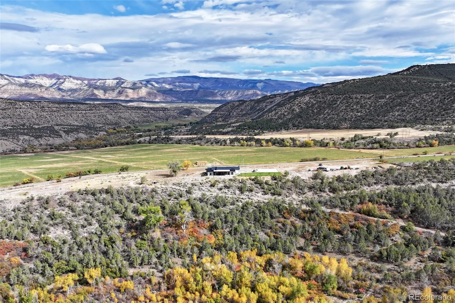Metro Denver Luxury Homes For Sale
Enjoy the best of Colorado country living in this custom designed 2,662 sq ft smart home featuring advanced technology throughout. Surrounded by breathtaking mountain and valley views, this 4 bedroom, 2.75 bath residence sits on more than 99 irrigated acres with Cottonwood Creek along the property. The exterior includes landscaped lawn areas, fruit trees, underground sprinklers, covered patios with wood finished ceilings, and an attached 3 car garage. Designed for modern convenience, the home is equipped with whole home automation that allows remote control of lighting, climate, security cameras, locks, blinds, and entertainment systems from your smartphone or by voice command. High speed internet ensures reliable connectivity for work, streaming, and communication. Inside, the open concept layout features high ceilings, luxury vinyl tile and carpet, recessed lighting, and a dramatic floor to ceiling fireplace. Sliding glass doors capture the views and allow natural airflow. The gourmet kitchen includes granite countertops, state-of-the-art appliances, a beverage cooler, and quality cabinetry throughout. Forced air heat, central air, a private well, septic, and a water filtration system add comfort and efficiency. The irrigated acreage has historically produced hay and is divided into two legal parcels, offering room for livestock, a hobby farm, or expanded agricultural use. A concrete pad is in place for a future 60 x 60 shop with plans available to the buyer. For buyers seeking additional land, a larger purchase option totaling approximately 161+ acres is also available. Located just minutes from Powderhorn Ski Resort and a short drive to recreation, small town amenities, and historic Western Colorado destinations, this home offers the ideal blend of privacy, beauty, and modern comfort.


