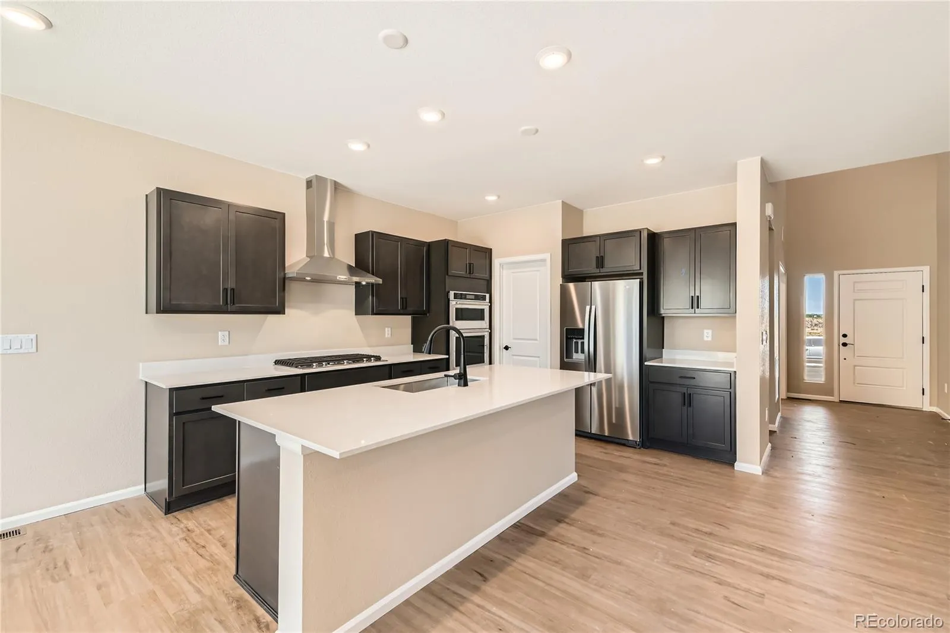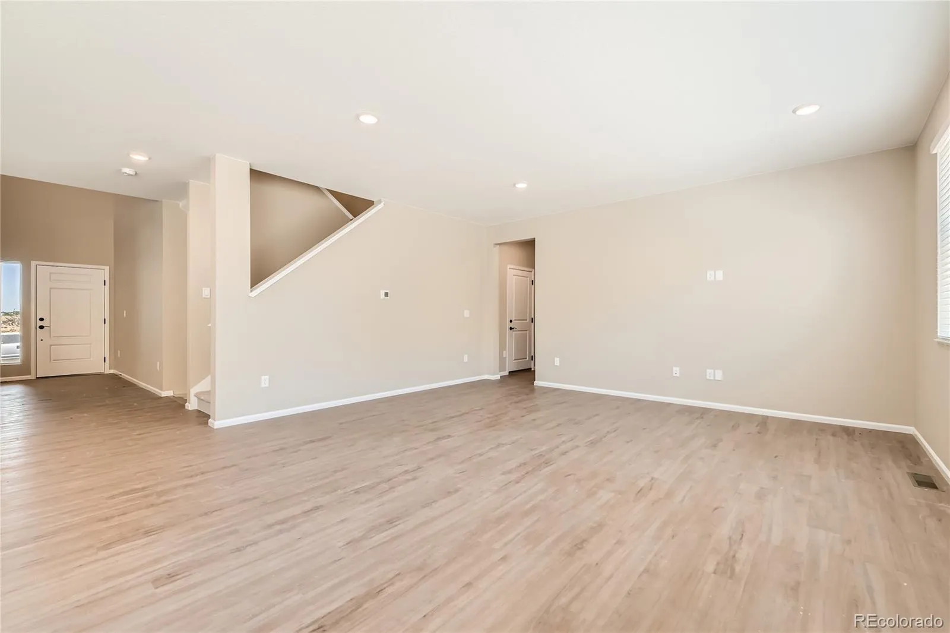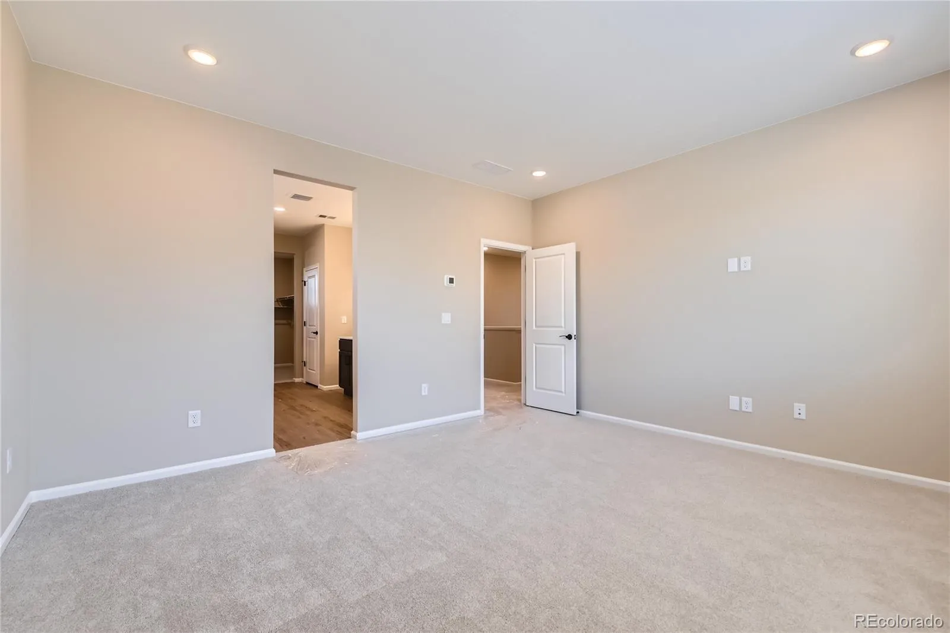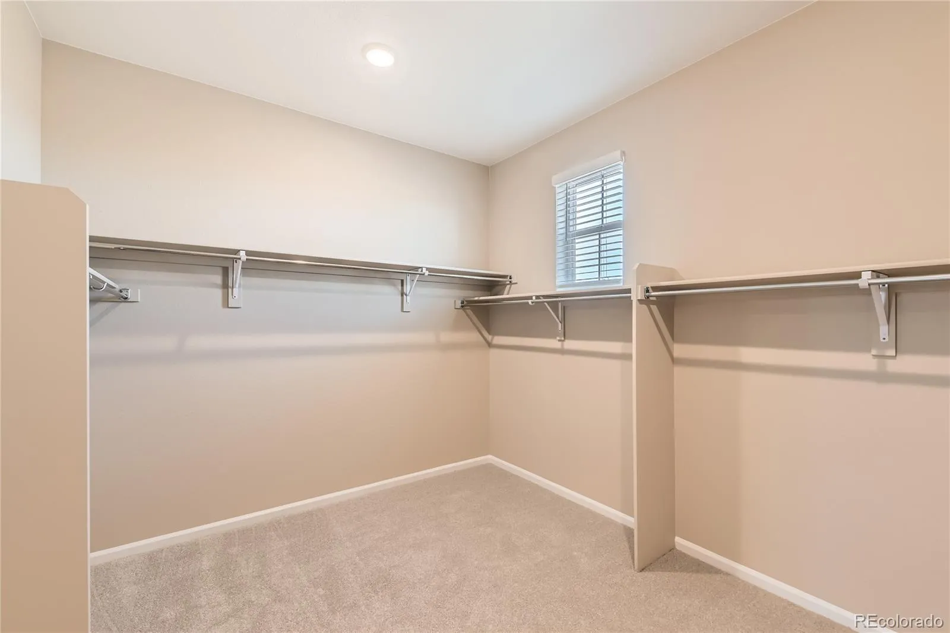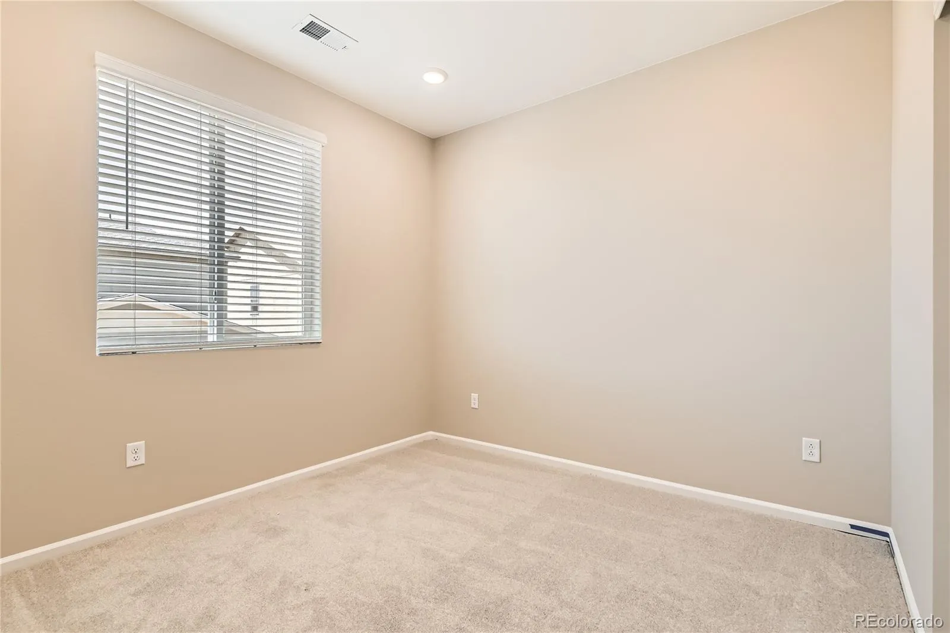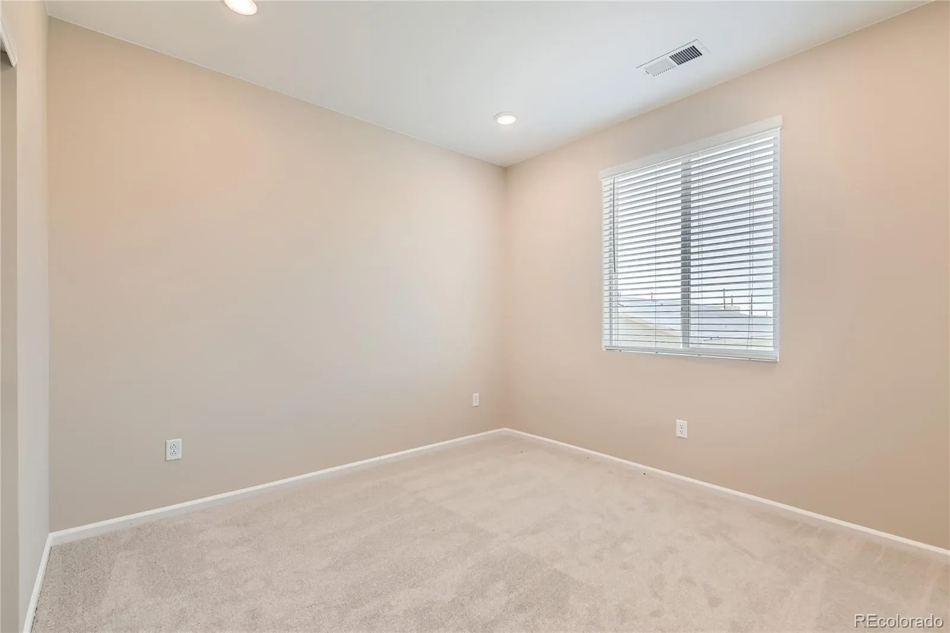Metro Denver Luxury Homes For Sale
Welcome to your dream home! This stunning new construction home on a large corner lot offers 4 spacious bedrooms, as well as a main level powder room and study. With 9-foot ceilings and an open living concept, the home is designed for modern living and effortless entertaining. The kitchen, equipped with all appliances, seamlessly flows into the expansive living and dining areas. Enjoy the convenience of an oversized 2-car garage, offering ample space for storage. Dual zone heating and air conditioning ensure year-round comfort, while the tankless hot water system provides endless hot water at your fingertips. Located in the fabulous master-planned community in Brighton Crossings, you’ll have access to an array of top-notch amenities, including two sparkling swimming pools, two fully equipped fitness centers, tennis and pickleball courts, sports fields, and playgrounds. All of this is just minutes away from shopping, dining, and more, offering the perfect blend of luxury, convenience, and community living. Don’t miss the opportunity to make this your new home! **Photos are a model home, actual colors and selections may vary**

