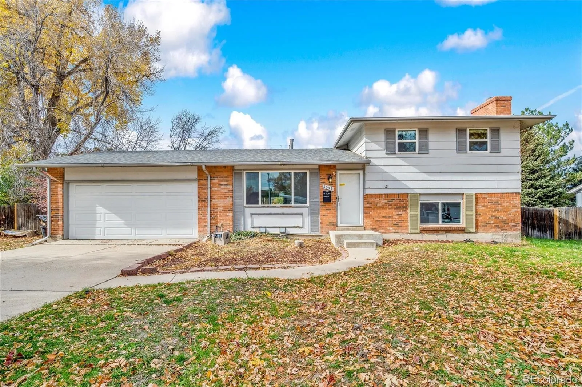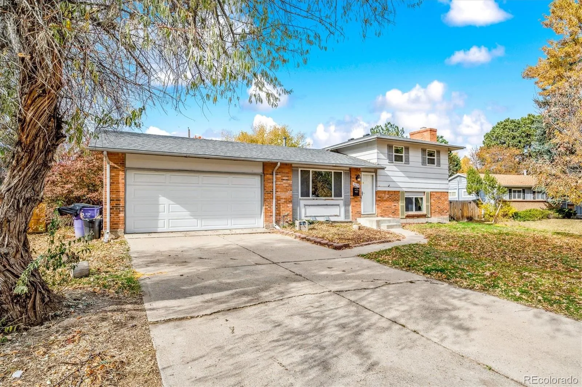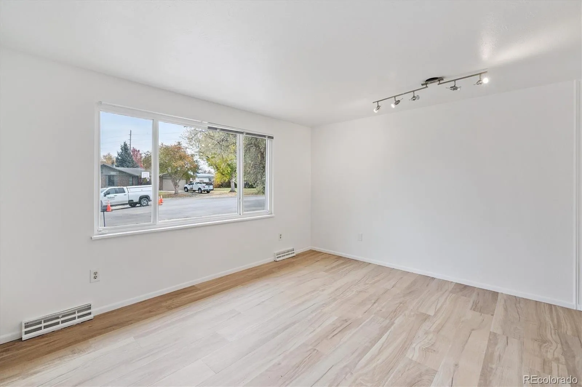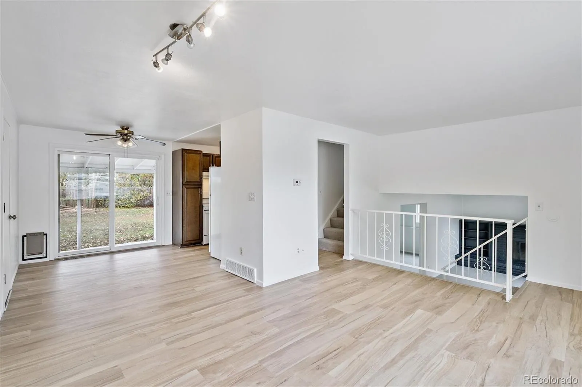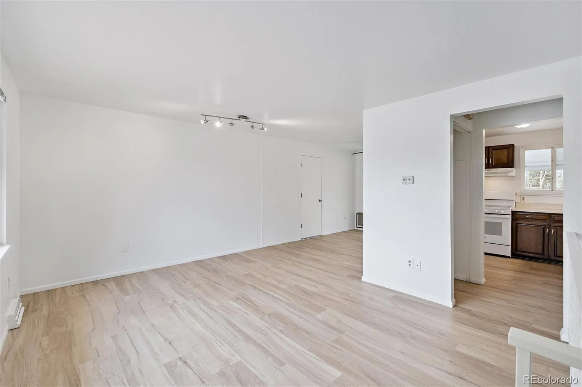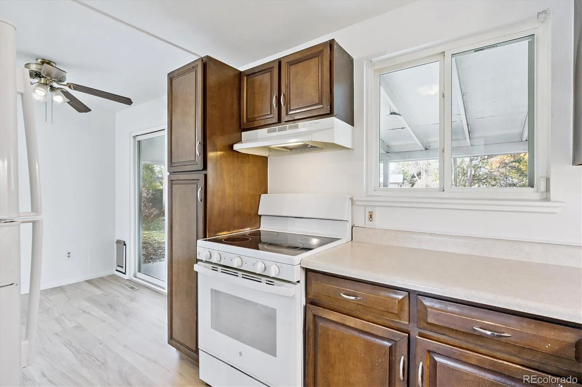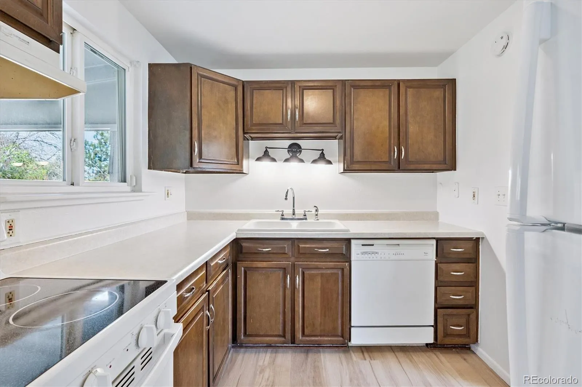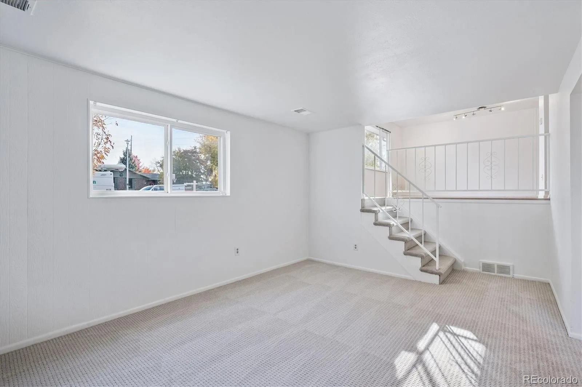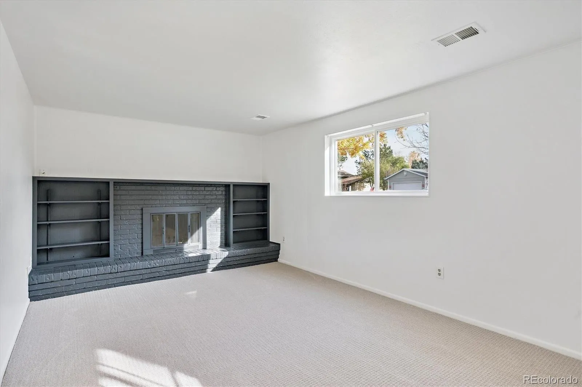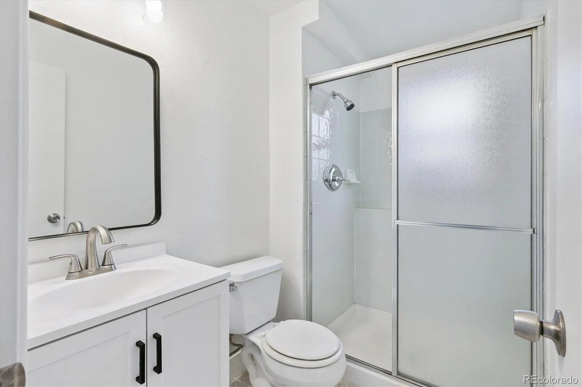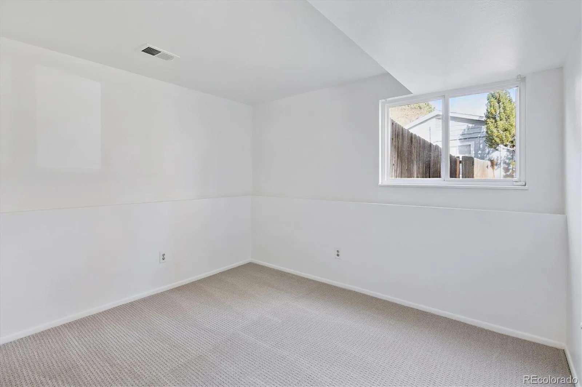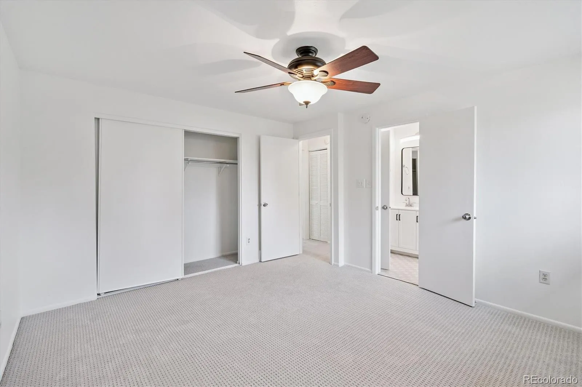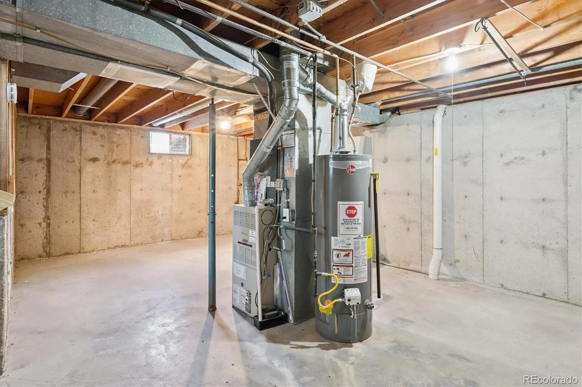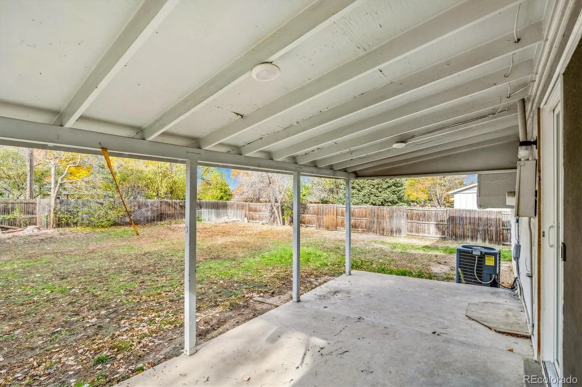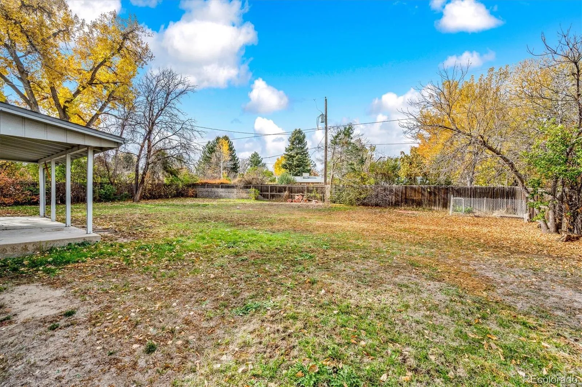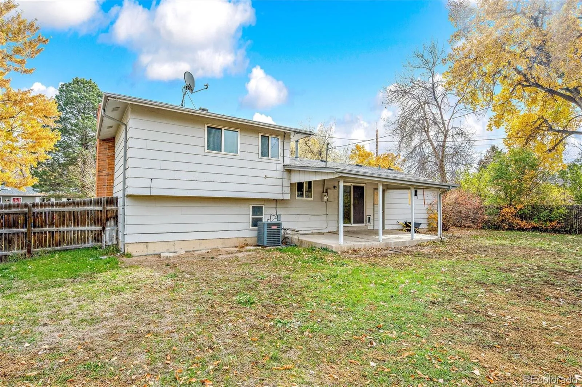Metro Denver Luxury Homes For Sale
Welcome to this beautiful tri-level home, ideally situated on a large lot at the end of a quiet cul-de-sac surrounded by mature trees, offering both privacy and convenience. Step inside to the main level, where a bright and inviting living room welcomes you with natural light streaming through a large window. The open dining area flows seamlessly into the kitchen, which features abundant cabinet space and ample room for meal prep and storage, making it perfect for everyday living and entertaining. Upstairs, you’ll find two spacious bedrooms and a full bath with stylish tile, updated hardware, and plenty of room. Both bedrooms are bright and airy, offering generous closet space and a comfortable retreat at the end of the day. The lower level is versatile and inviting, with a bedroom and a 3/4 bath featuring modern finishes. The family room serves as the heart of this level, complete with a wood burning fireplace and a built-in entertainment/bookcase, creating a warm and stylish focal point. The unfinished basement provides all utilities and plenty of storage, with potential for future expansion. Outside, enjoy the covered back patio overlooking a private yard — perfect for relaxing or entertaining. This home’s location offers easy access to I-225 and proximity to grocery stores, shopping, dining, and entertainment. Outdoor enthusiasts will love the nearby Cherry Creek Reservoir, the beautiful Hentzell Park, and multiple trails including the Colorado Front Range Trail and Hampden Heights Trail, all within walking distance. Recent updates include new LVP flooring, fresh carpet, stylish tile in bathrooms, new interior paint, and updated bathrooms with modern vanities, combining contemporary finishes with classic comfort throughout the home. This thoughtfully designed tri-level home offers space, style, and convenience in a prime location — a true gem ready to welcome its next owner.

