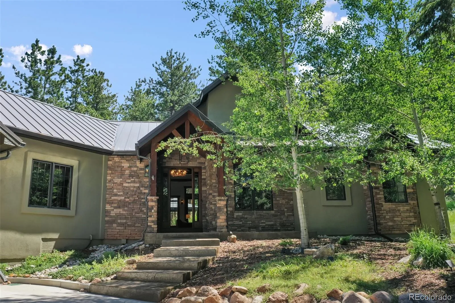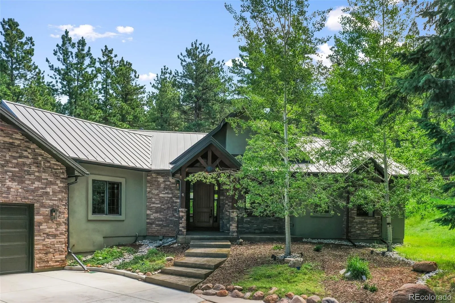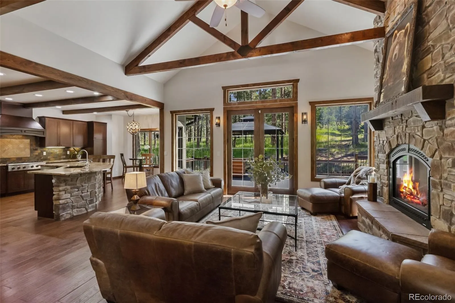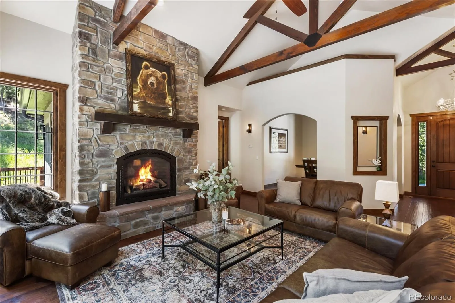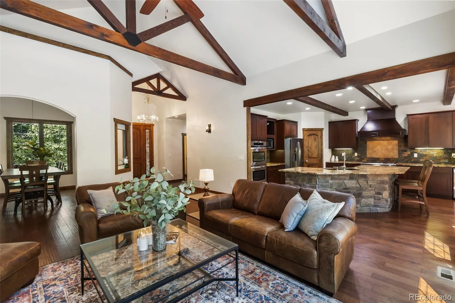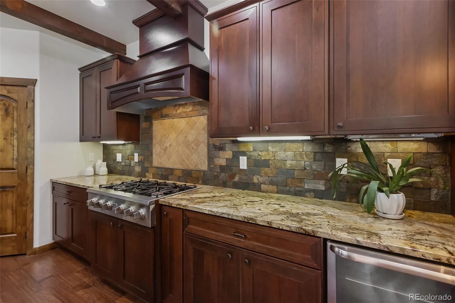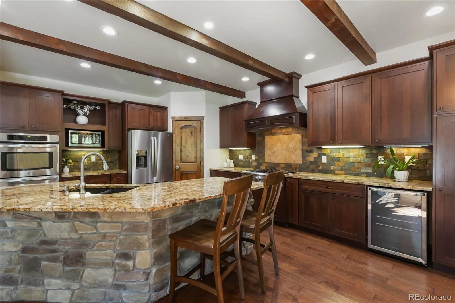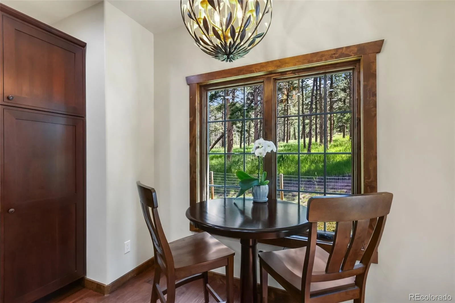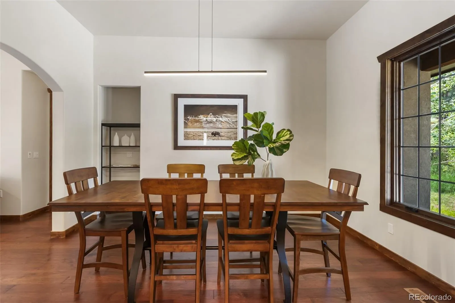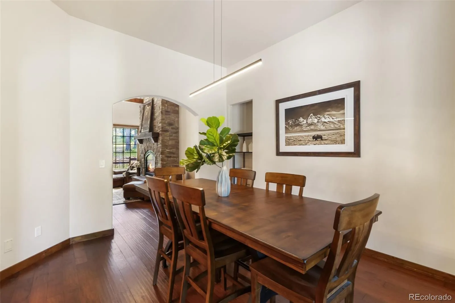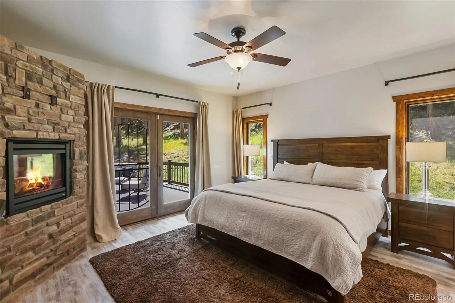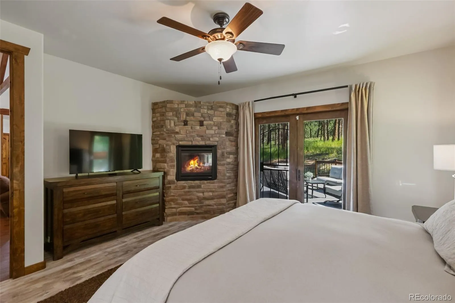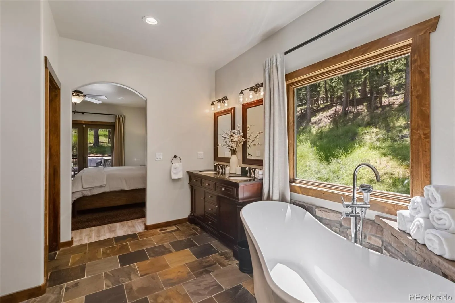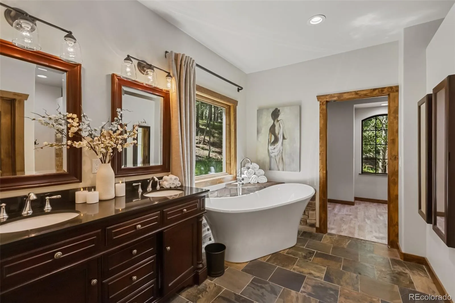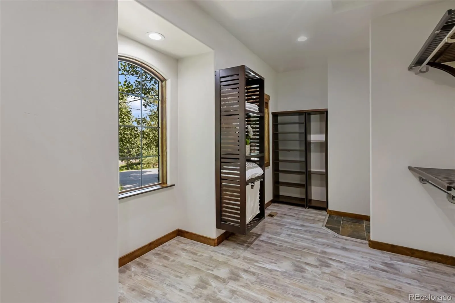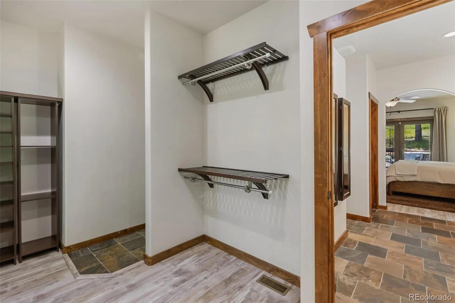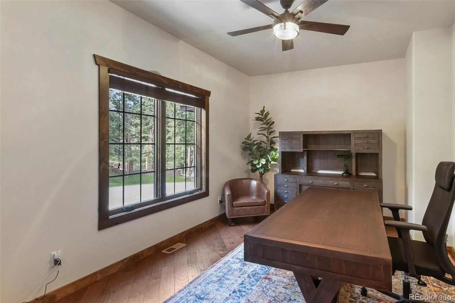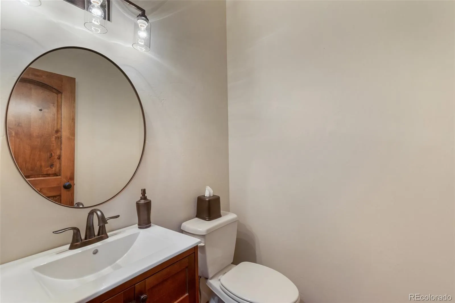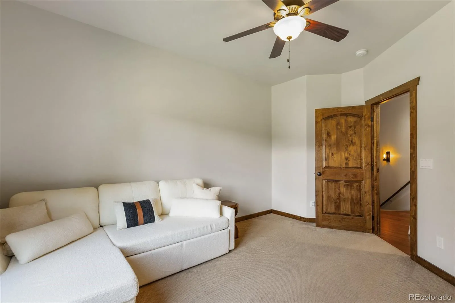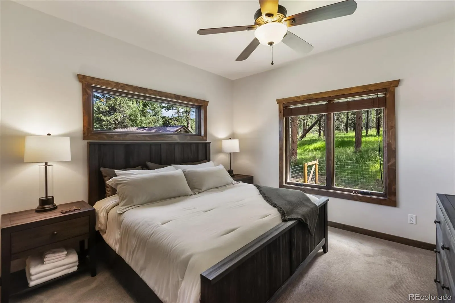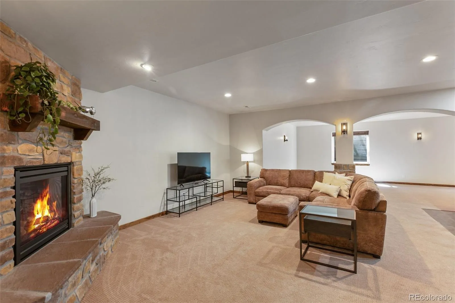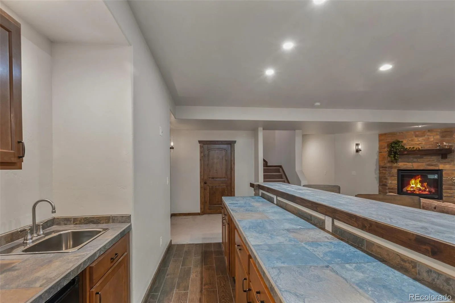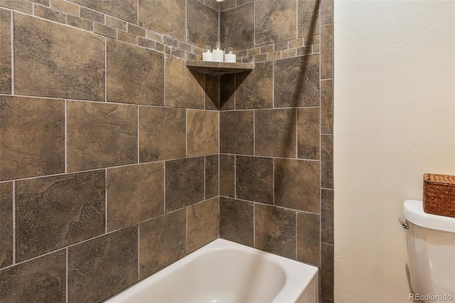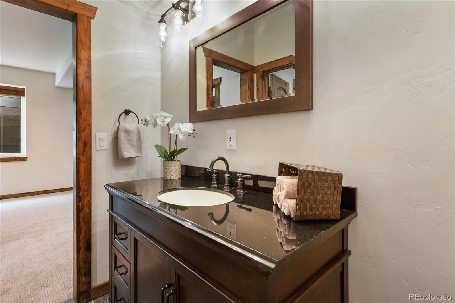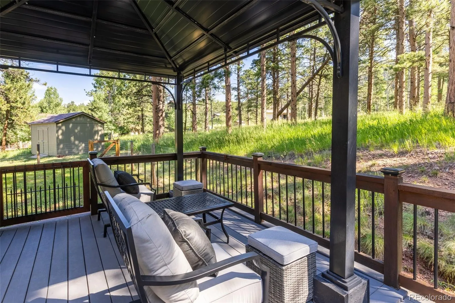Metro Denver Luxury Homes For Sale
Luxury Living in Prestigious Neighborhood This exquisite residence is located in one of the area’s most sought-after neighborhoods, offering a perfect blend of timeless design and modern comfort. From the moment you arrive, the upgraded Windsor Alder wood windows with bronze-clad exteriors and rich architectural details set the tone for refined living. Inside, the main living area features custom-engineered floating wood flooring, vaulted ceilings with striking timber trusses, and three elegant Heat-N-Glow fireplaces. The gourmet kitchen flows seamlessly into the great room, creating an ideal space for entertaining or relaxing. Retreat to the oversized master suite with a private laundry in the expansive walk-in closet, while guests enjoy the privacy of additional well-appointed bedrooms and living areas. With two furnaces for separate heating zones, comfort is ensured year-round. The home also boasts a 22 x 34 insulated and heated three-car garage, perfect for vehicles, storage, or a workshop. Outdoors, enjoy a spacious composite deck with Pagoda and drop down to second deck. Beautifully landscaped surroundings in this exclusive community. Furnishings can be purchased or negotiated. This residence is more than a home—it’s a statement of luxury and lifestyle.


