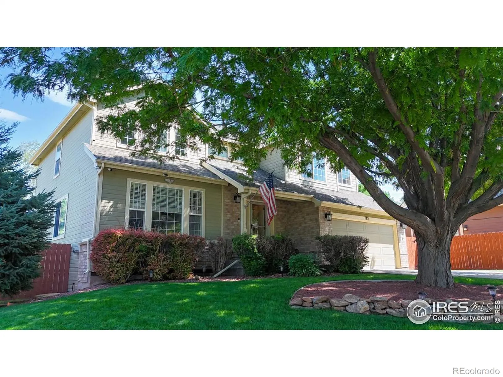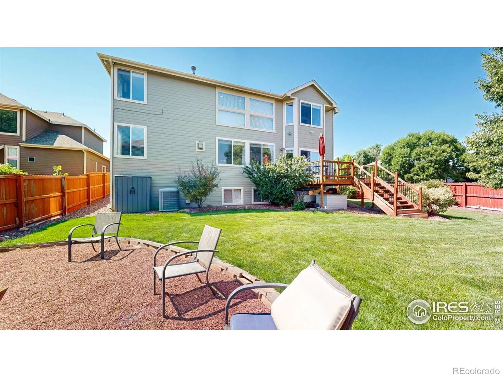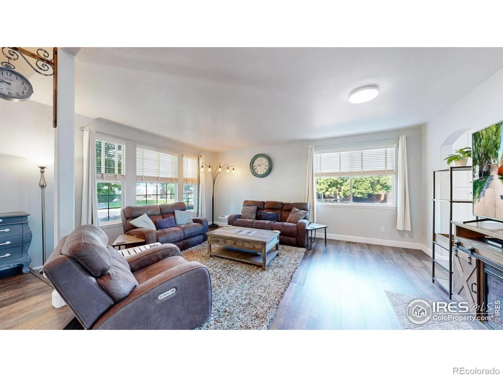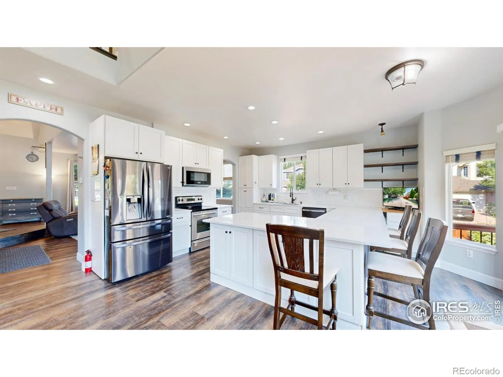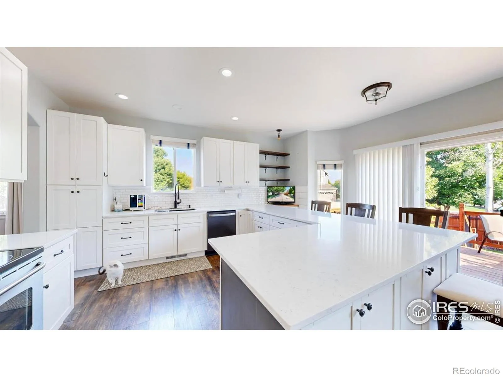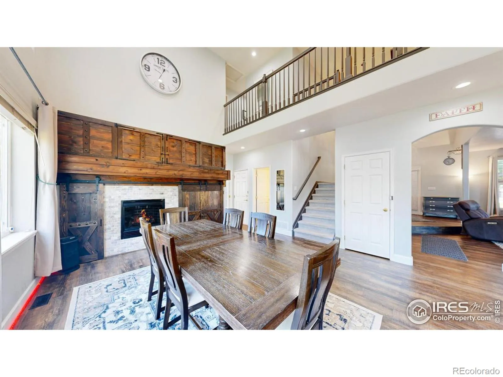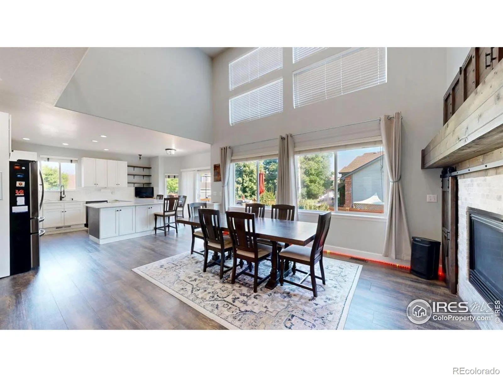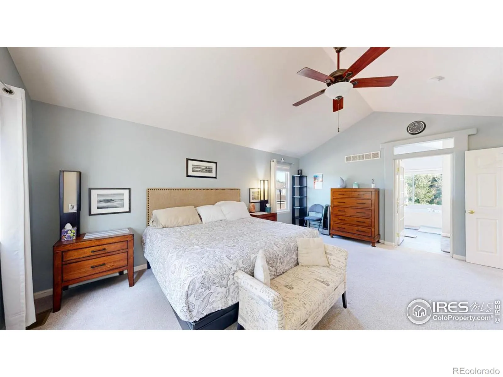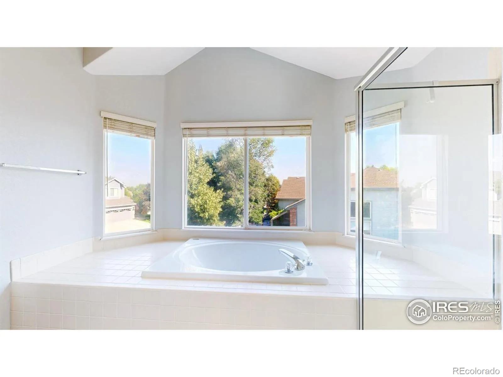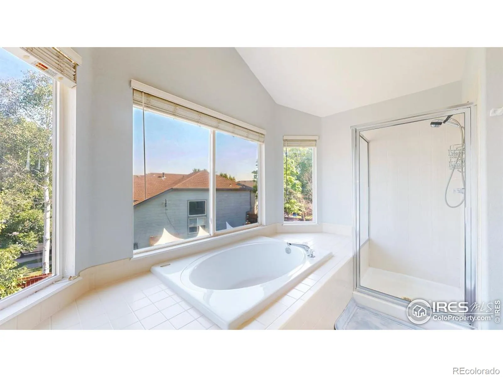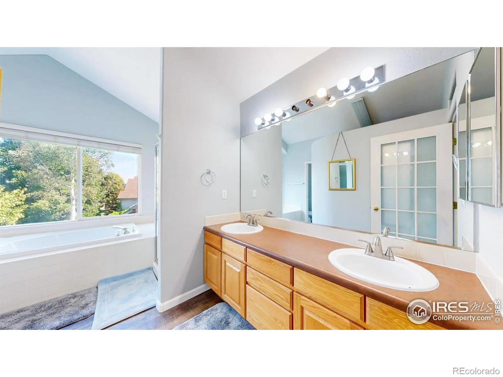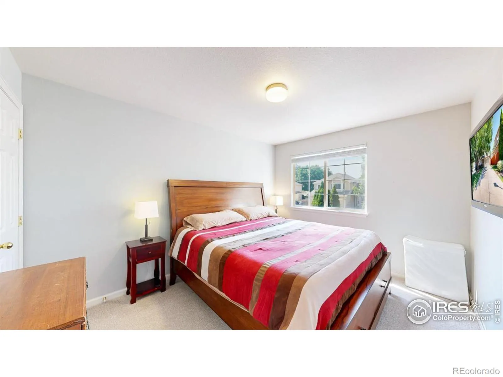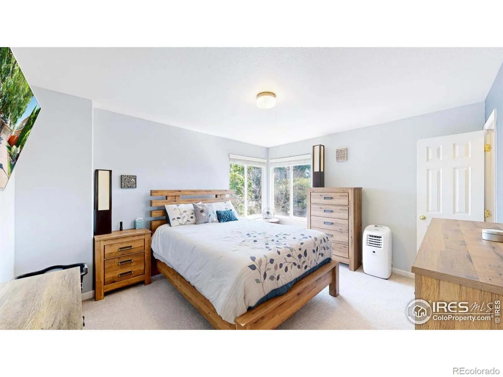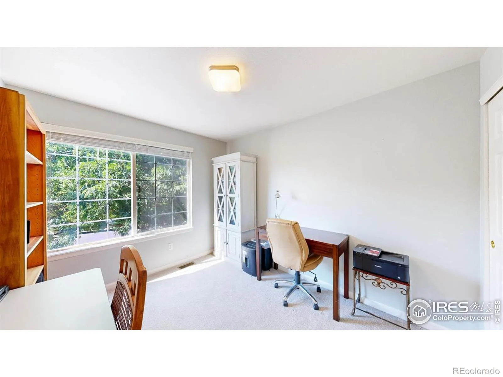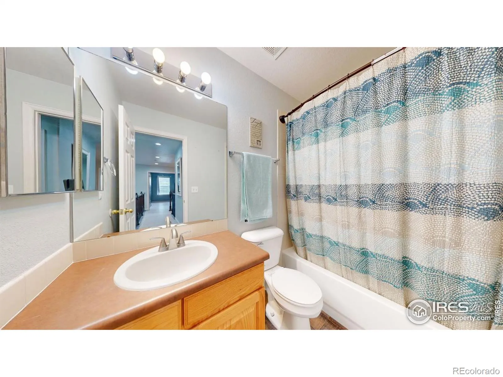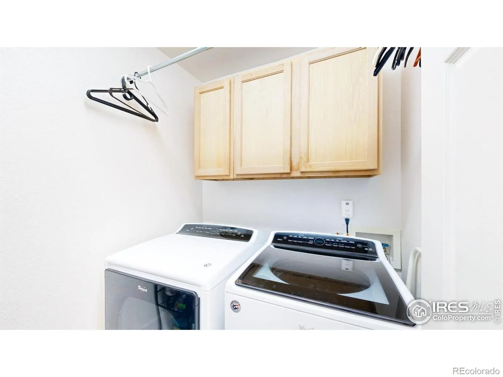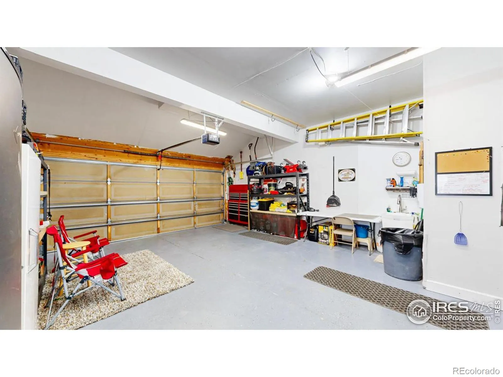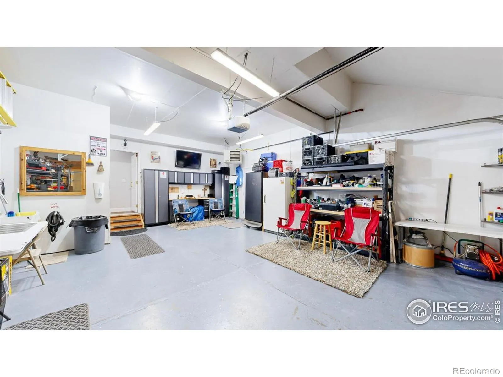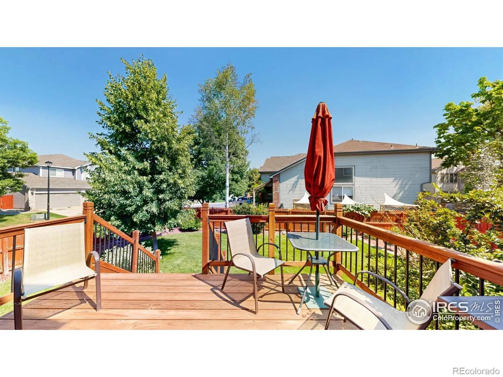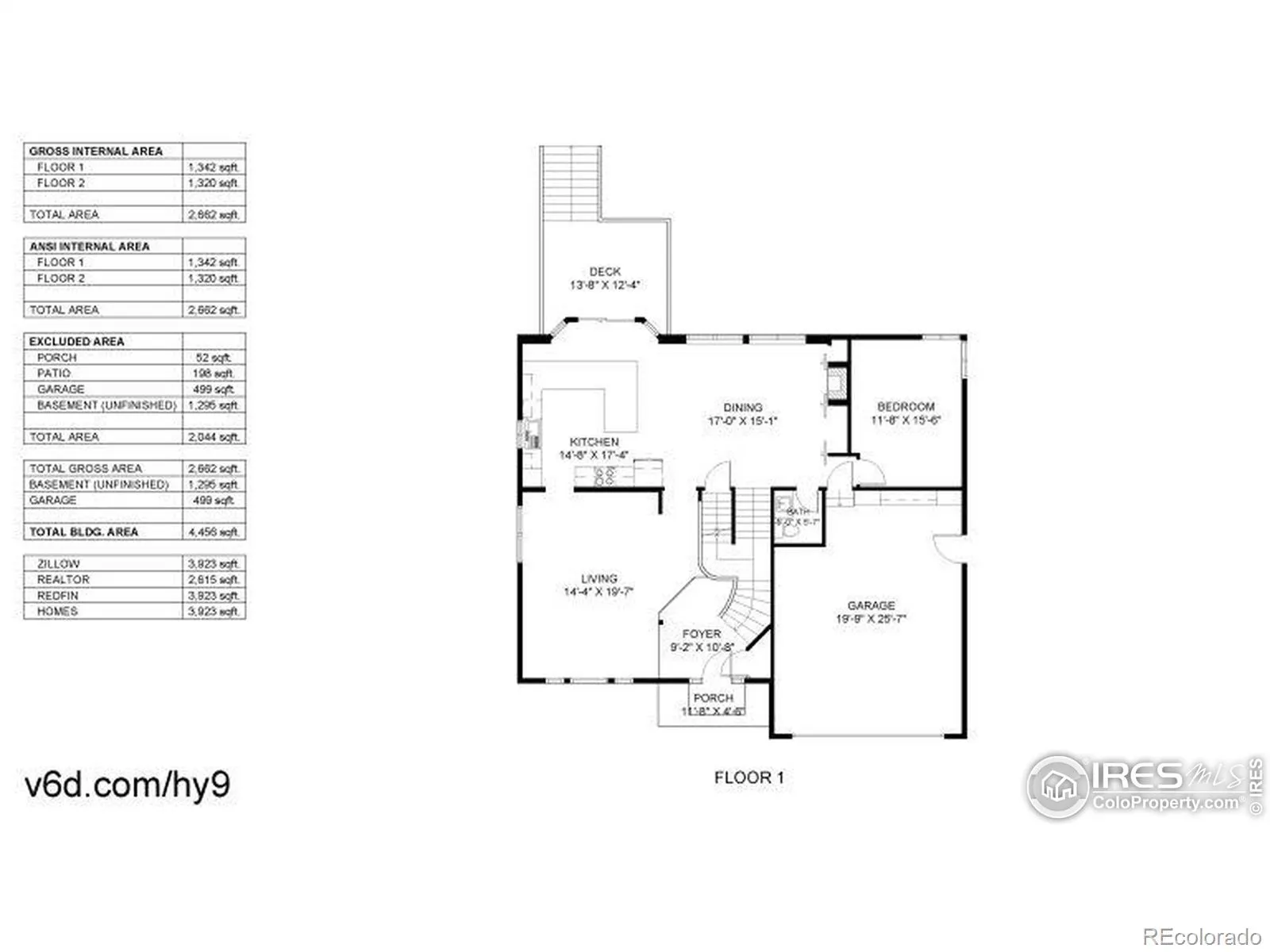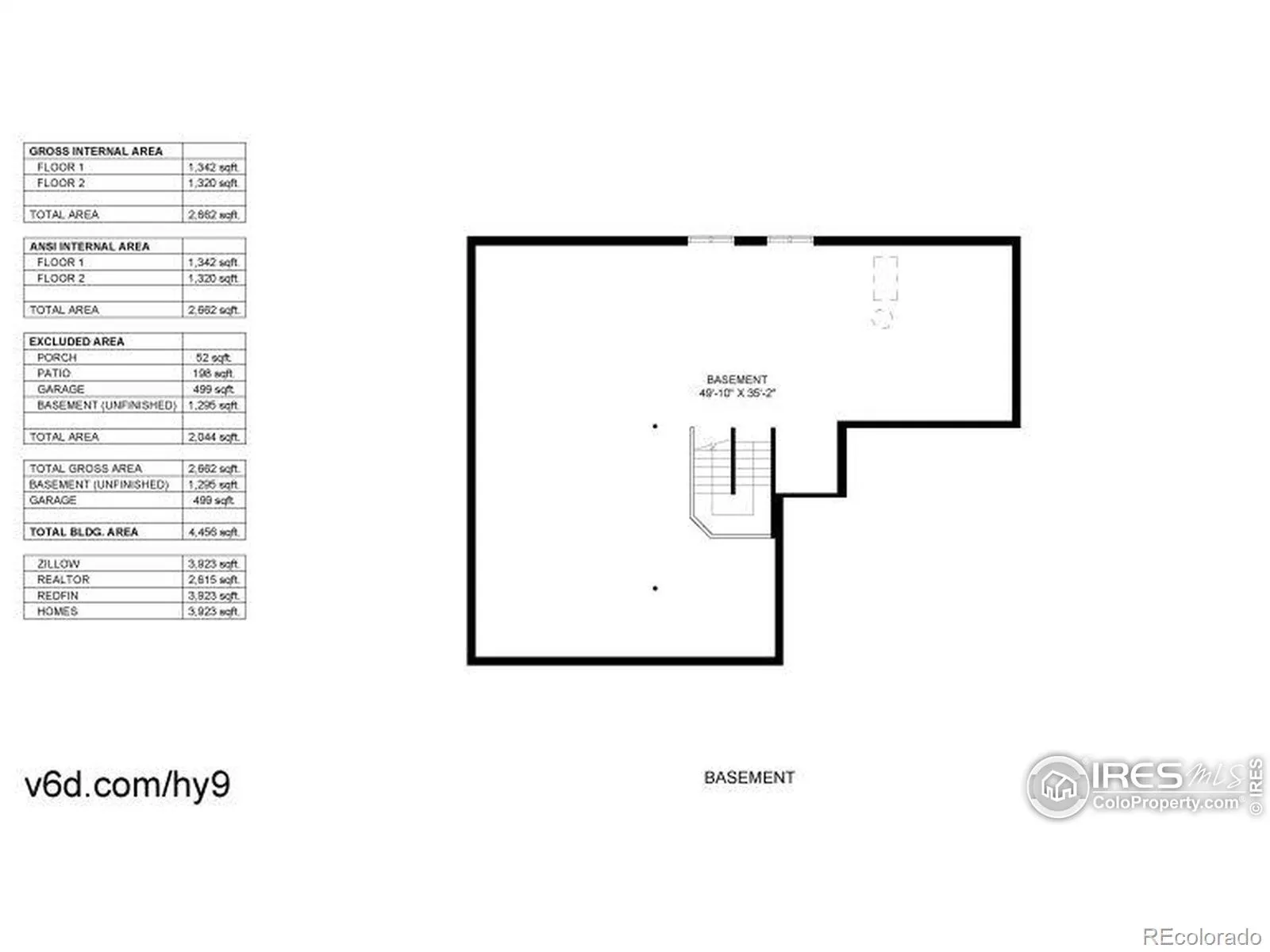Metro Denver Luxury Homes For Sale
Welcome to this spacious and stylish home in the heart of the Carlson Farms neighborhood! This striking two-story residence offers almost 4,000 total square feet with 4 bedrooms and 2.5 bathrooms. A dramatic foyer and curved staircase welcome you in, setting a tone of elegance and flow. The open main level connects living and kitchen spaces, ideal for entertaining and daily life. The remodeled kitchen features large counterspace, abundant cabinetry, and stainless steel appliances. Flex room is located just off the great room and could be a large office, dining room or play room. A generous separate primary suite upstairs provides comfort and privacy with a 5 piece primary bath. Laundry is conveniently located on the upper level near the bedrooms. The unfinished basement is ready for your personal touch – whether that’s a rec room, home gym, or guest quarters. Step out to a deck off the kitchen – perfect for grilling, relaxing, or hosting friends. The corner lot is nicely landscaped, fully fenced, with irrigation/sprinkler systems in place. Don’t forget about the oversized heated garage, shed, A/C and so much more. You’ll enjoy access to community amenities: pool, trails, basketball courts, and parks – just steps away. Priced to Sell, don’t wait to see this one!!

