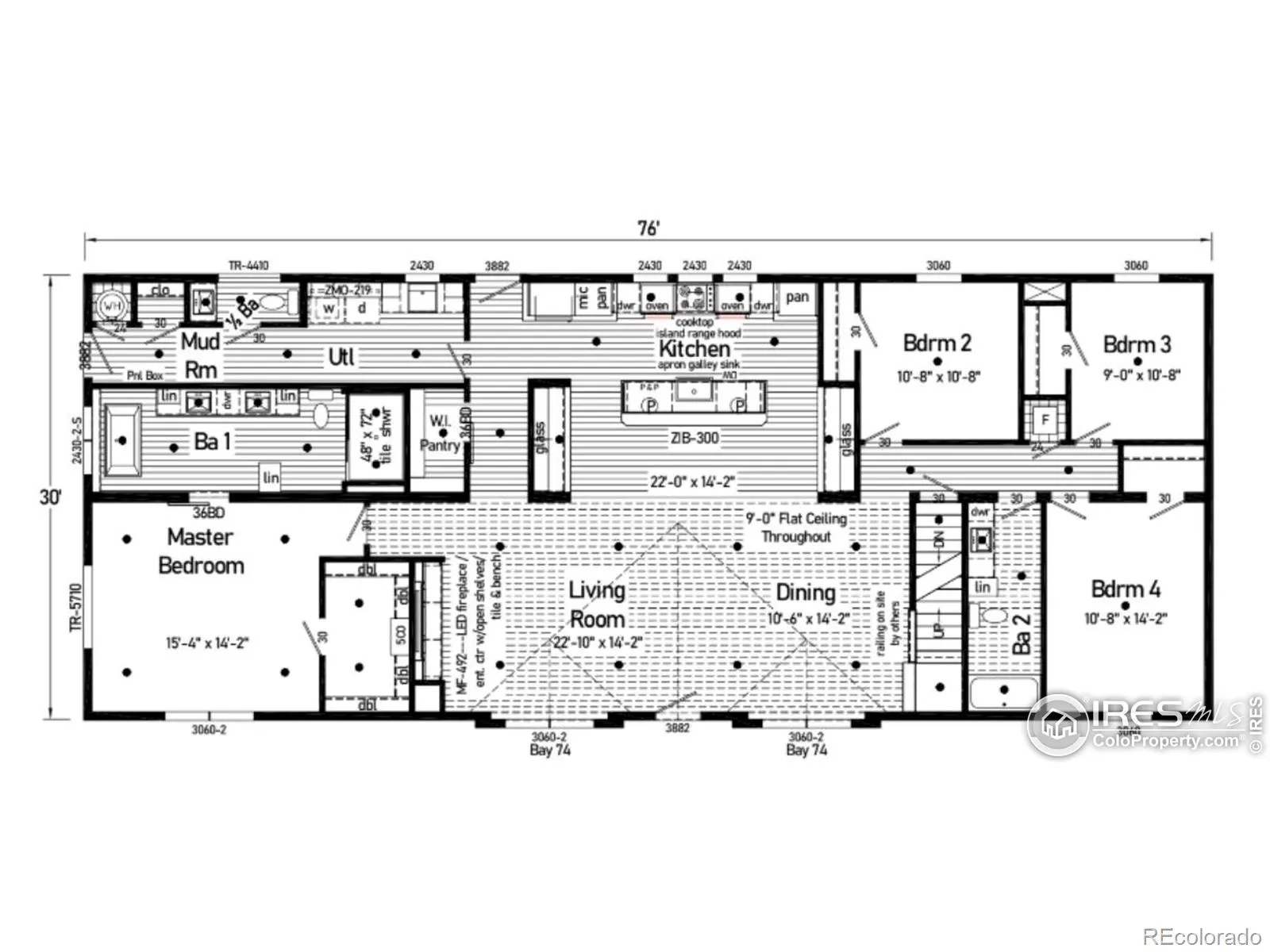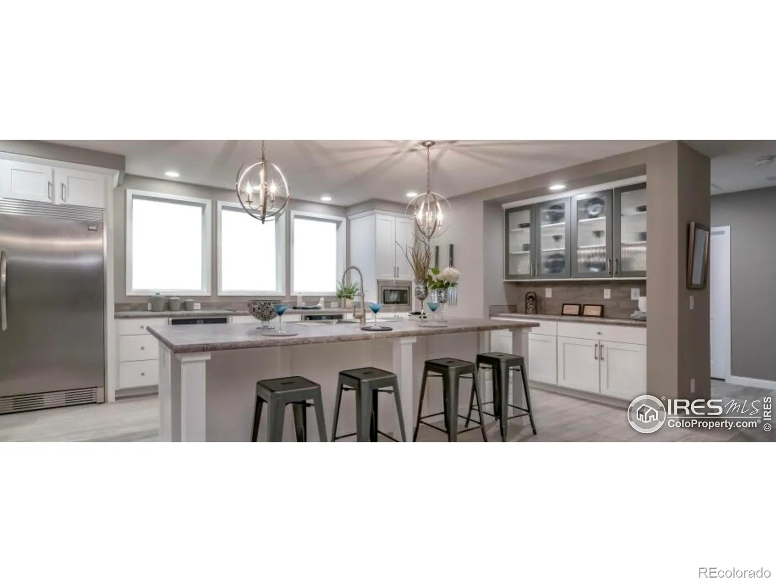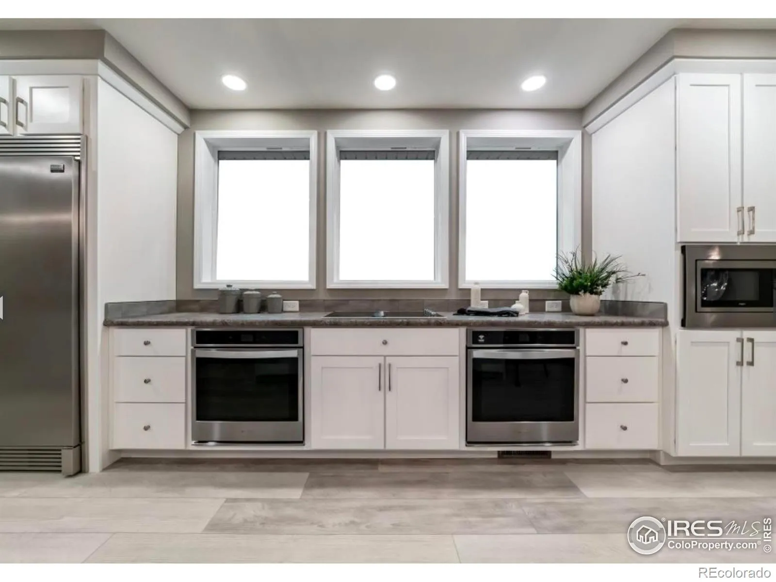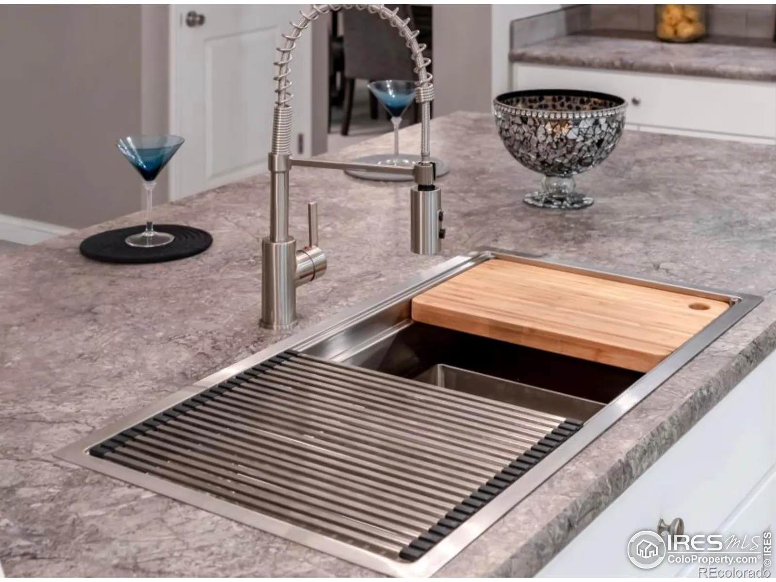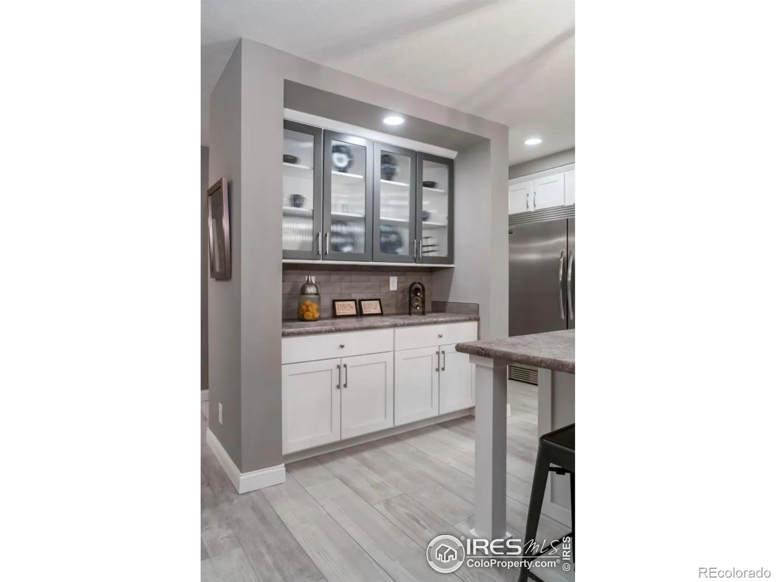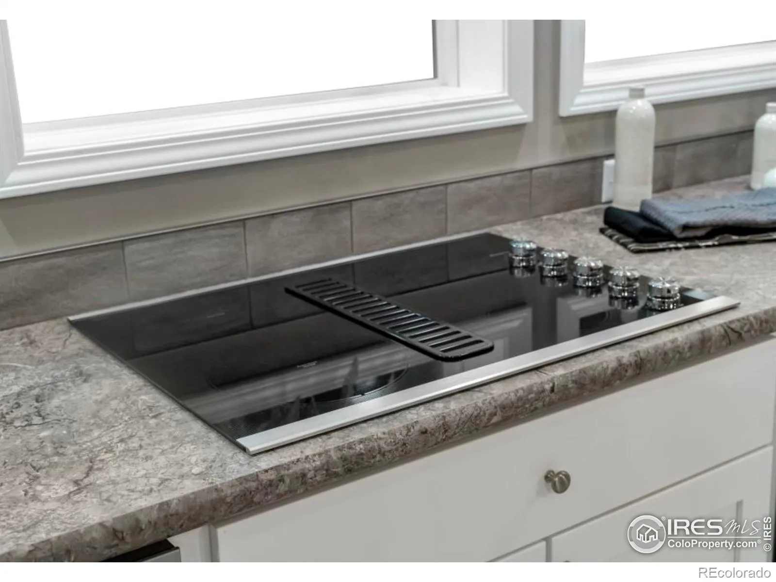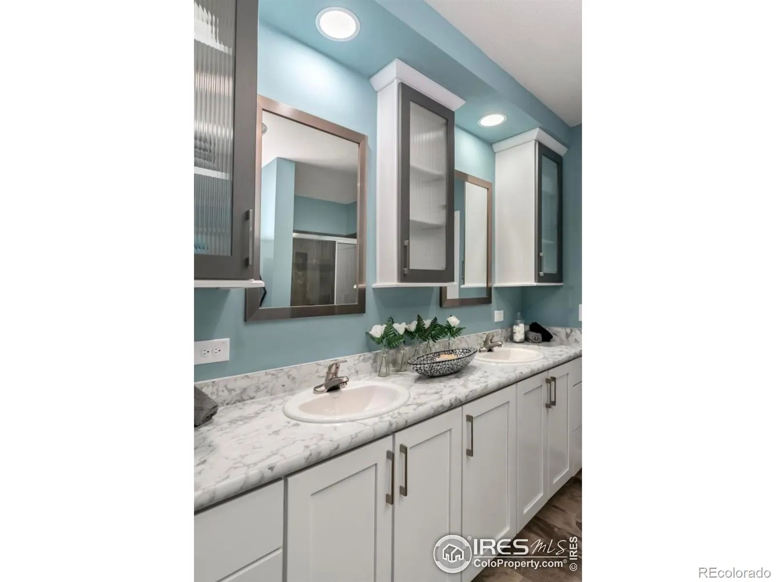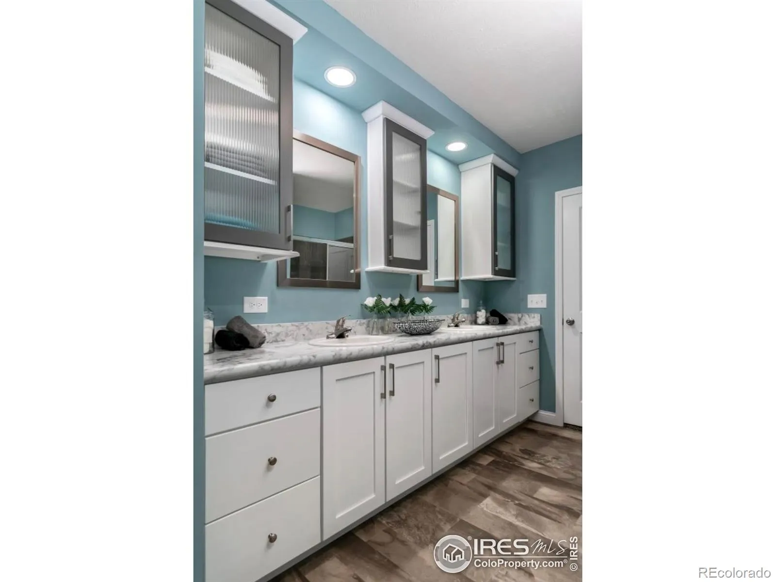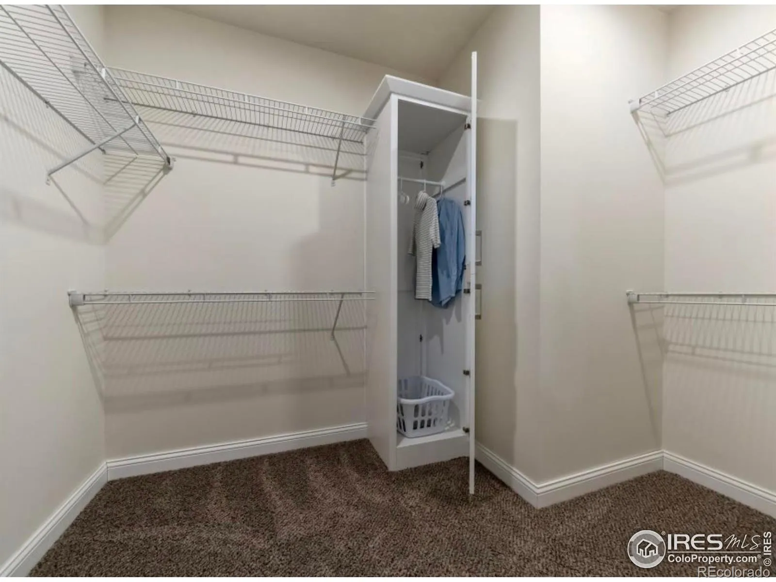Metro Denver Luxury Homes For Sale
Property Description
Discover this stunning 10+ acre property featuring a beautiful 4,500+ sq. ft. home with a walk-out daylight unfinished basement and a Trex deck overlooking breathtaking Front Range views. This spacious residence offers 4 bed, 3 bath & two additional rough-ins for future expansion. The home is thoughtfully designed with stainless steel appliances, spa-style master ensuite & a large pantry, all in a convenient location near Highway 85. Optional pole barn upgrade, brought to you by Bannister Homes. Construction is almost complete.
Features
: Forced Air
: Central Air, Ceiling Fan(s)
: Unfinished, Walk-Out Access
: Partial
: Mountain(s)
: Smoke Detector(s)
: Deck, Patio
: Dishwasher, Refrigerator, Oven, Double Oven
: Composition
: Septic Tank
Address Map
CO
Weld
Pierce
80650
CR 94
W105° 16' 56.6''
N40° 40' 8.3''
Additional Information
From Ault, go North to CR 94, take CR 94 East past CR 35. The property is down on the Left/North.
Highland
: Balcony
Highland
: Pantry, Open Floorplan, Kitchen Island, Five Piece Bath, Walk-In Closet(s)
Yes
Yes
Cash, Conventional, FHA, USDA Loan, VA Loan
: Level
Highland
eXp Realty LLC
: House
None
2025
: Electricity Available
: Double Pane Windows
Res
10/29/2025
4560
Active
Ault-Highland RE-9
Ault-Highland RE-9
In Unit
11/25/2025
Residential
10/29/2025
Well
: One
None
CR 94, Pierce, CO 80650
4 Bedrooms
3 Total Baths
2,280 Square Feet
$699,900
Listing ID #IR1046509
Basic Details
Property Type : Residential
Listing Type : For Sale
Listing ID : IR1046509
Price : $699,900
Bedrooms : 4
Rooms : 9
Total Baths : 3
Full Bathrooms : 2
1/2 Bathrooms : 1
Square Footage : 2,280 Square Feet
Year Built : 2025
Lot Acres : 10.04
Property Sub Type : Single Family Residence
Status : Active
Originating System Name : REcolorado
Agent info
Mortgage Calculator
Contact Agent


