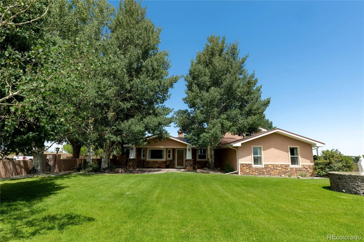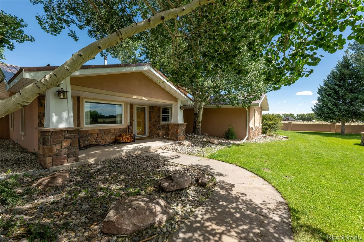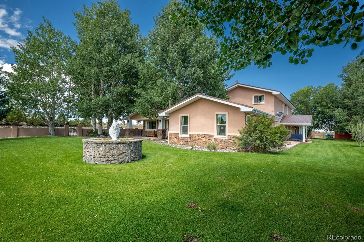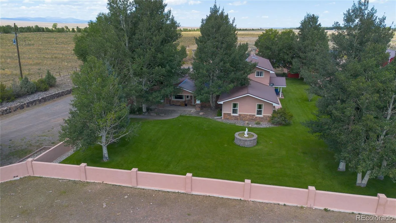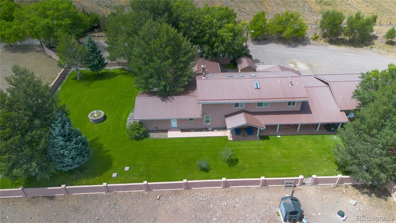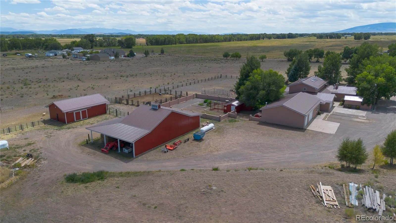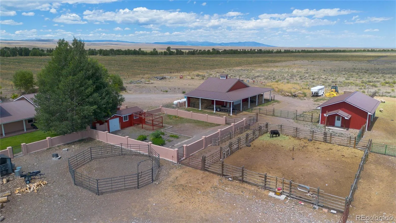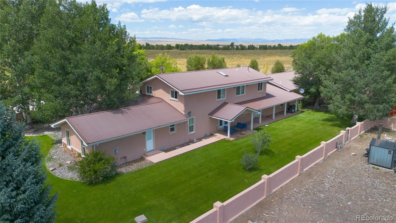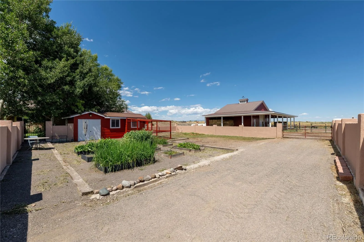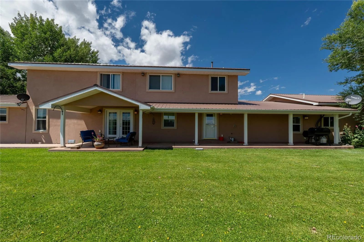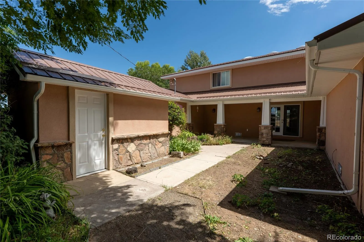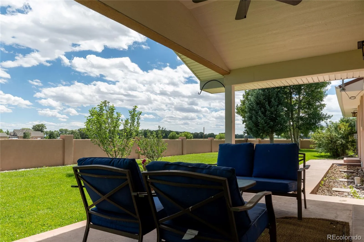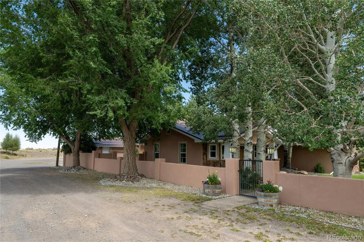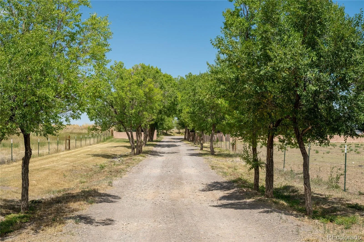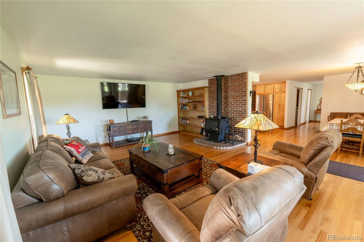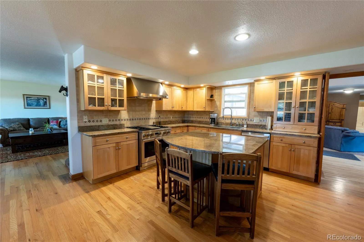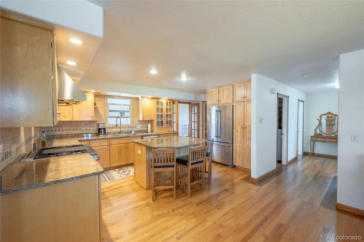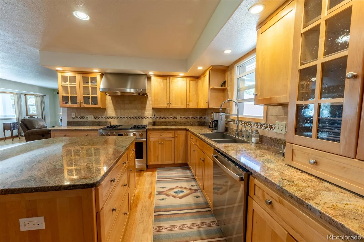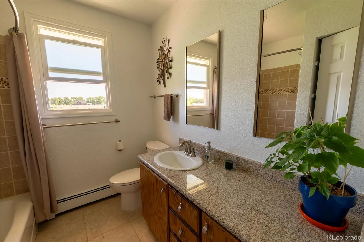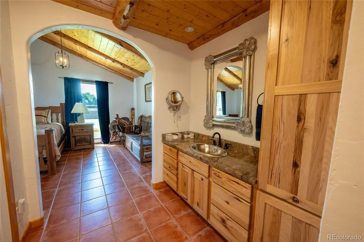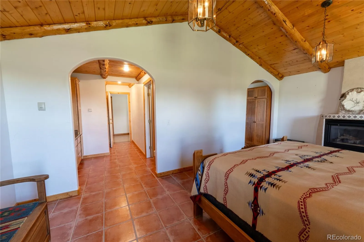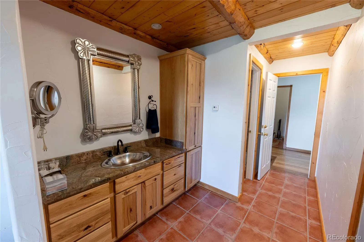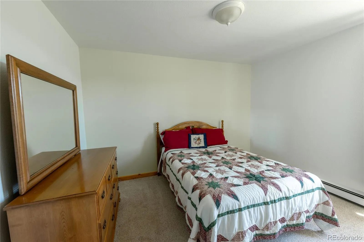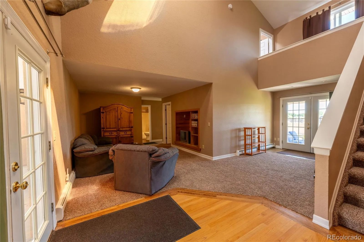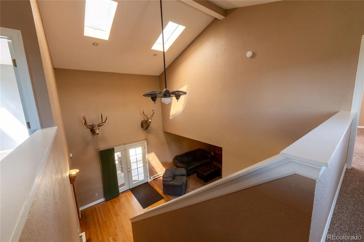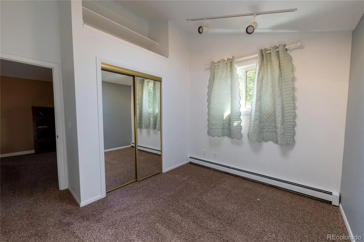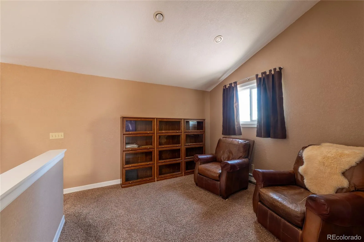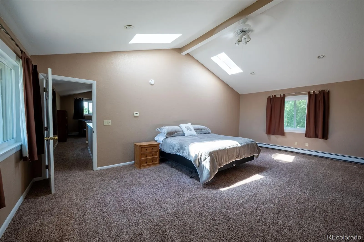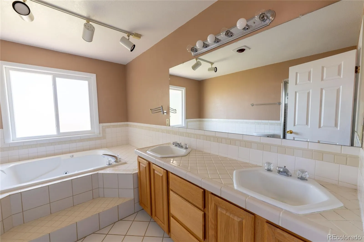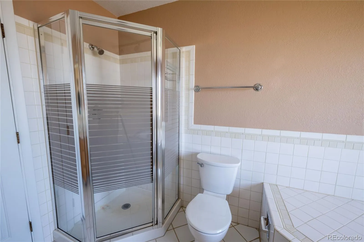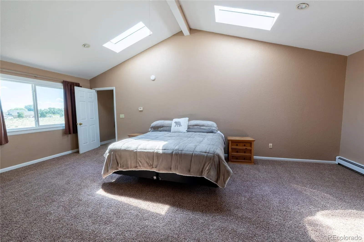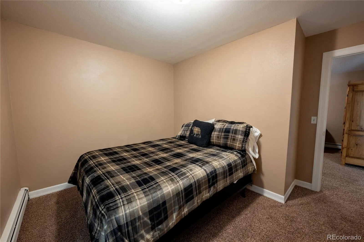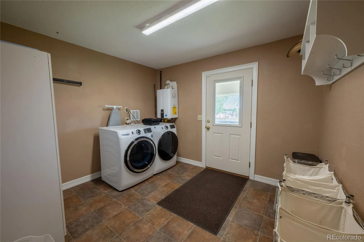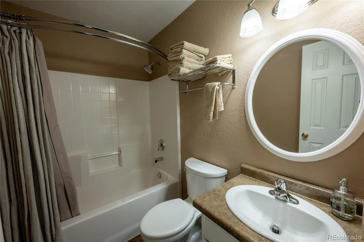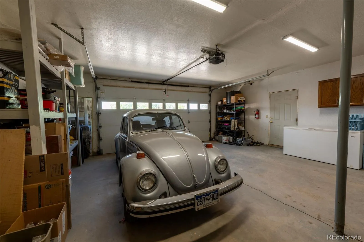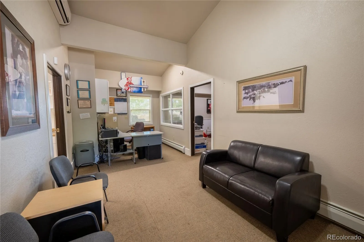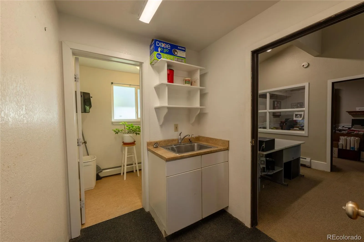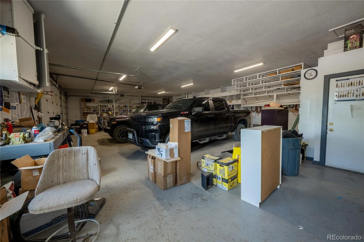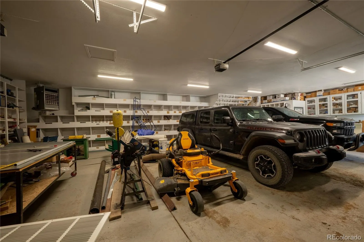Metro Denver Luxury Homes For Sale
Luxury Country Estate on 12 Acres
Experience the perfect blend of sophistication and serenity in this custom-built luxury home, nestled on 12 private, beautifully landscaped acres. Designed with exceptional attention to detail, this residence offers 5 spacious bedrooms, 5 bathrooms, and multiple living and entertaining spaces that flow seamlessly for both grand gatherings and quiet evenings at home to relax with a fire in the wood burning stove.
The gourmet chef’s kitchen is the heart of the home—featuring a walk-in pantry, premium appliances, custom cabinetry, and an oversized island that invites culinary creativity. Two primary suites, each with spa-inspired en suite bathrooms and generous walk-in closets, provide the ultimate in comfort and privacy. The main floor primary features a custom southwestern decor, valued ceilings and a stove heating feature for the chilly nights. A cozy loft area offers additional flexibility for a home office, reading nook, or retreat.
Diesel heated attached 3-car garage and workshop, complete with office space, bathroom, and a separate entrance—ideal for business or creative pursuits. In addition, there’s a second oversized 2-car garage for extra storage or recreational vehicles.
Outdoors, enjoy the tranquil beauty of mature trees, irrigated landscaping, and a thoughtfully designed layout for rural living at its finest. The property includes two barns, a chicken coop/garden house, fenced corrals for horses and livestock with two dual automatic and heated stock well feeders that service 4 fenced corrals. Outdoor wood burning boiler that adequately heats home with propane turned off. Whether you’re relaxing on one of the three covered porches or exploring the expansive acreage, this estate offers endless opportunities to embrace Colorado’s natural beauty and peaceful lifestyle.
This one-of-a-kind property combines refined luxury with the freedom of wide-open space—an exceptional retreat just waiting to welcome you home.

