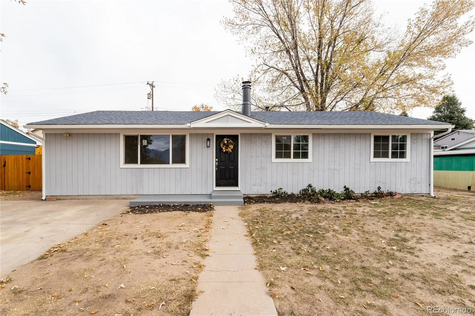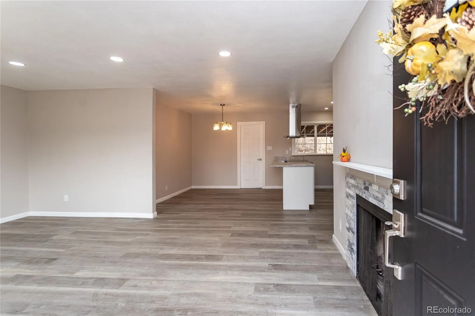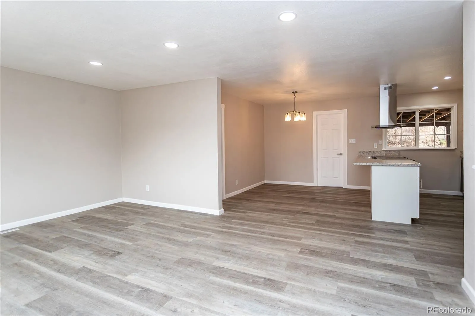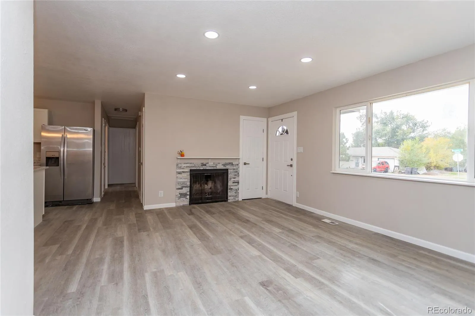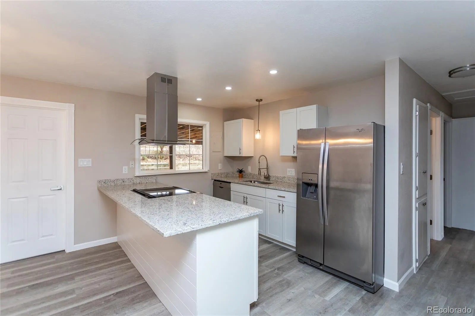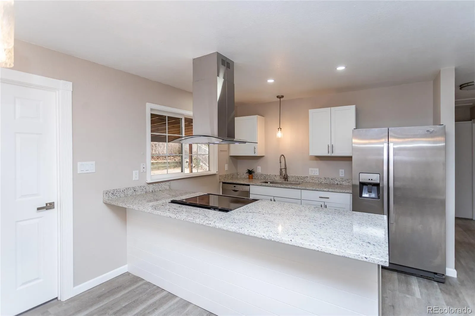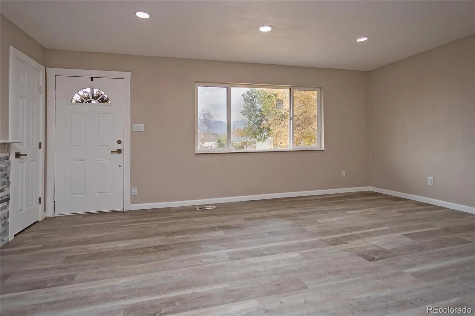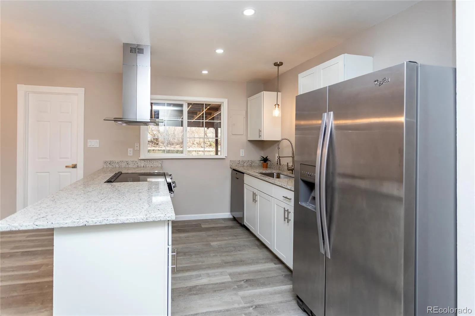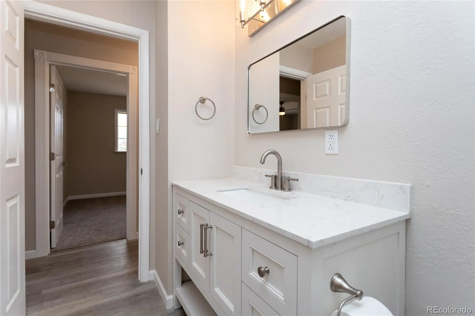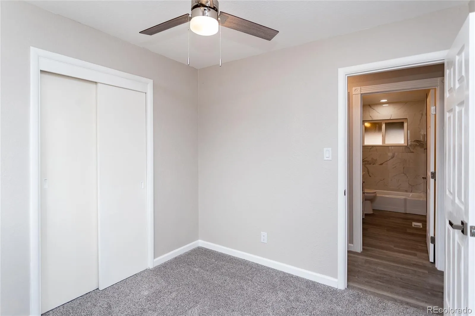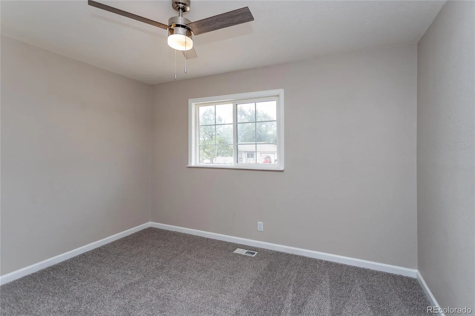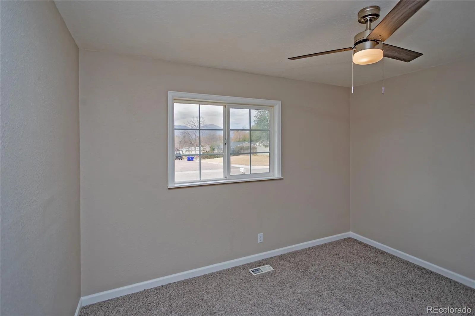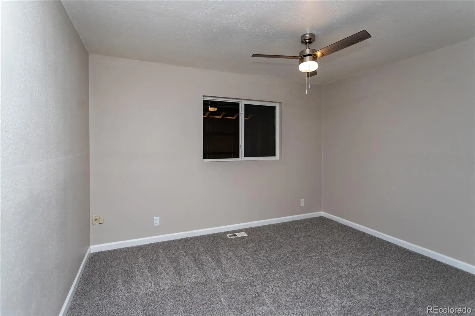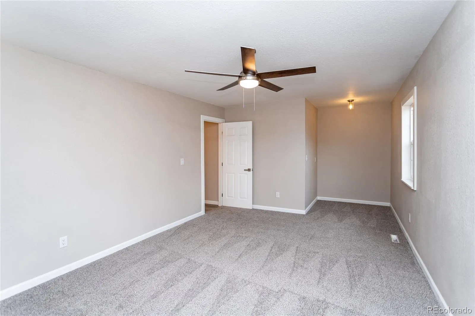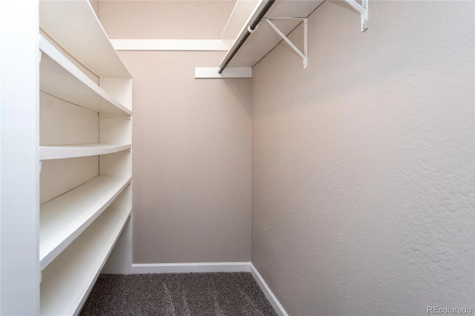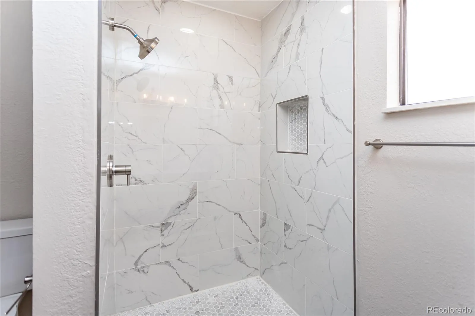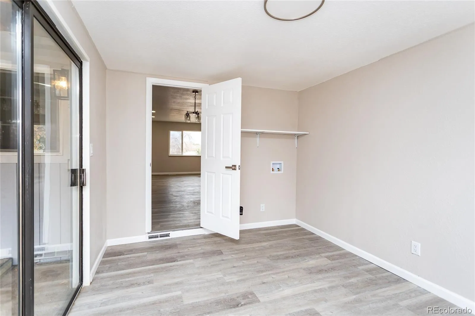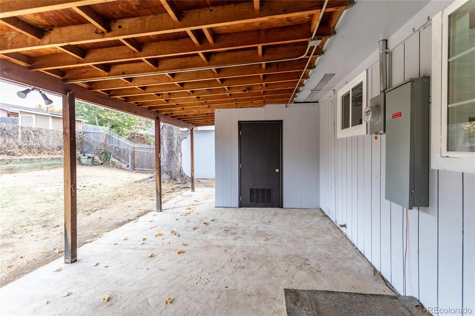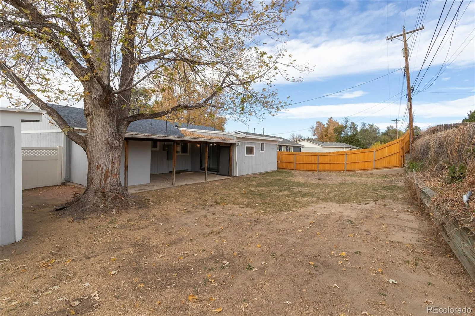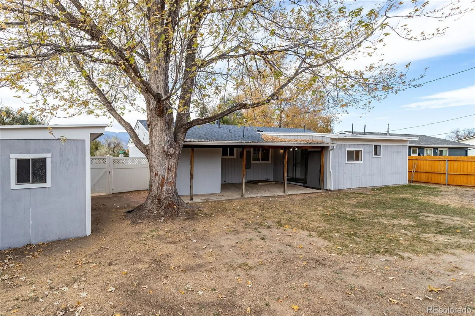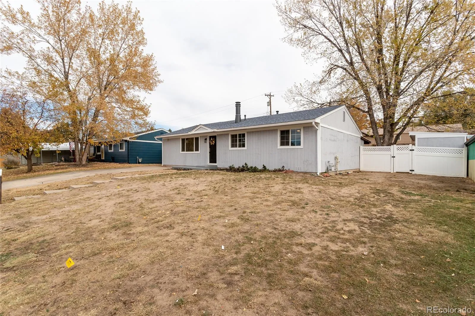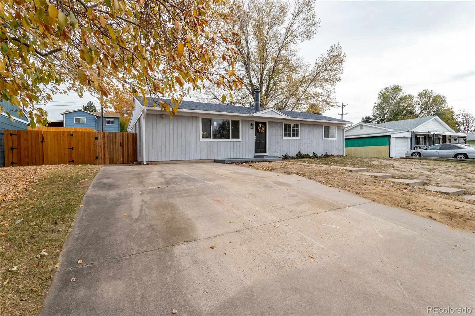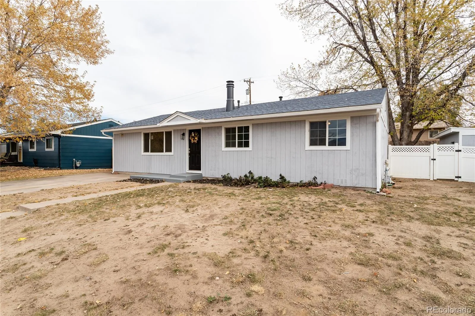Metro Denver Luxury Homes For Sale
Welcome to this TOTALLY remodeled HGTV-style home! You will love the designer touches throughout. True one-level, open living, this homes feels much larger than the square footage. The wide open living room, dining room and kitchen are filled with light and are graced with easy-care light LVP flooring. Enjoy the mountain views from the huge picture window in the living room, and visible from the kitchen and dining room. The natural stone island/peninsula will accommodate more seating, making the kitchen the center of the home. The dining area walks out to a private covered patio, overlooking the perfectly sized back yard with the most beautiful maple tree for shade. There are two good-sized storage/garden sheds to store your garden equipment, etc. The main suite is luxuriously large for a home this size, with a nook area for seating or even a desk. Adjoining it is a commodious walk-in closet, and a lovely redefined 3/4 bath with beautiful ceramic tile, new modern vanity with engineered stone and a custom shower finish with a designer shower niche. The hall bath is similar in upscale finishes. All new flooring, carpet, paint, hardware, kitchen, baths, light fixtures and so much more! Hurry-the first buyer that sees this one will fall in love!

