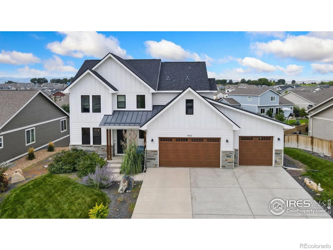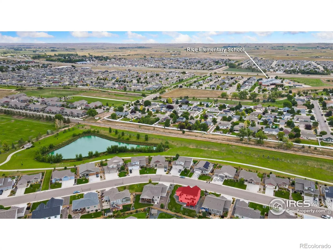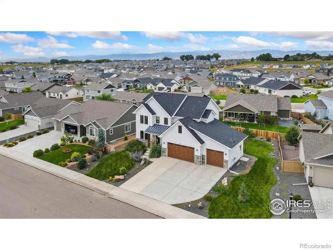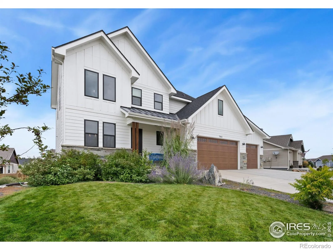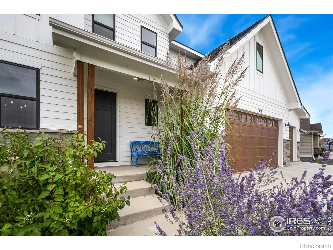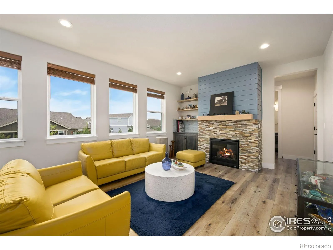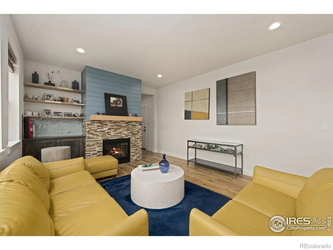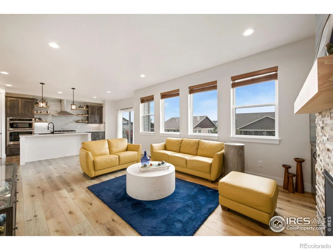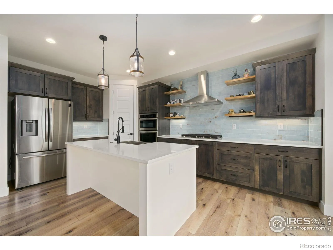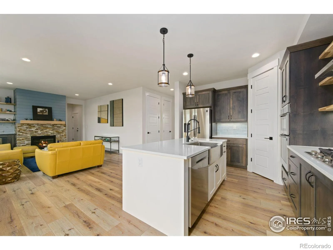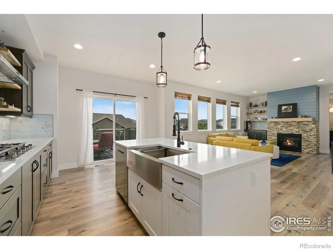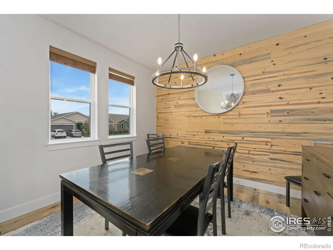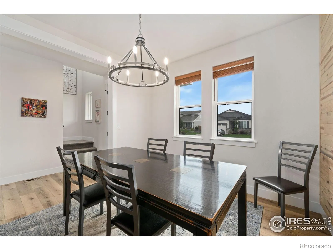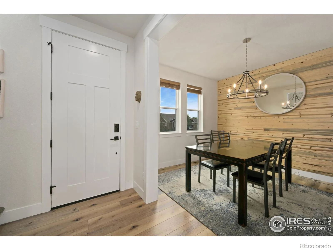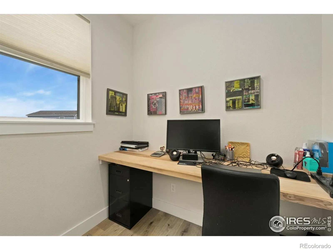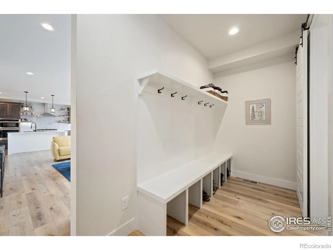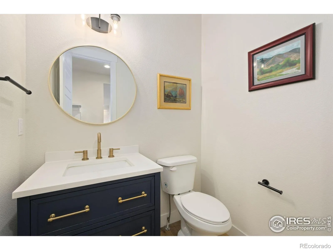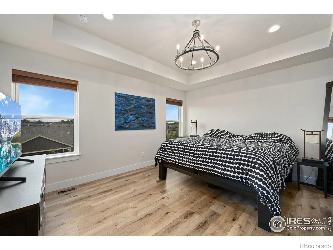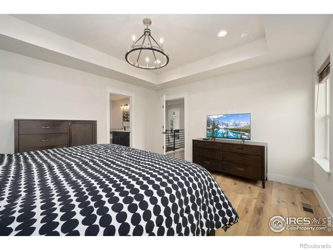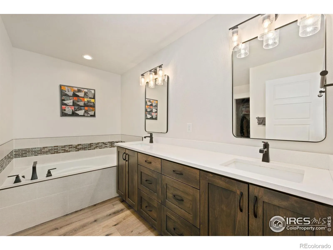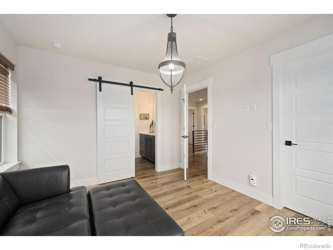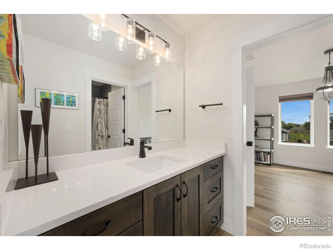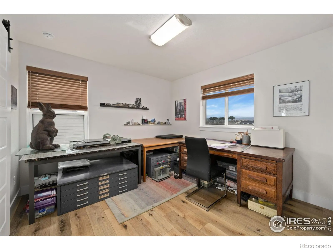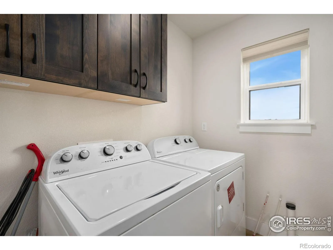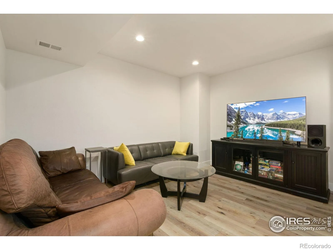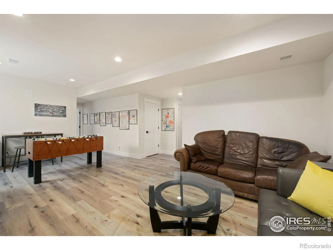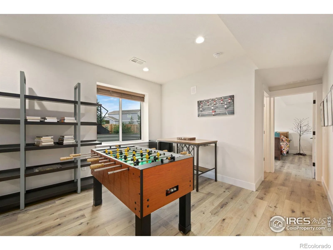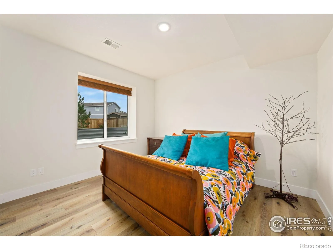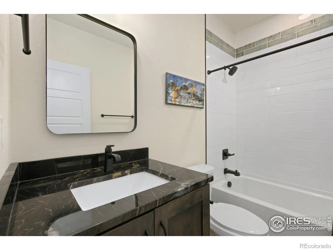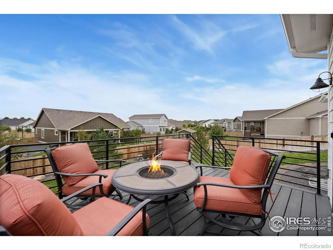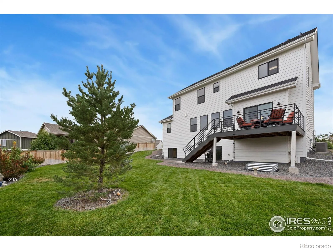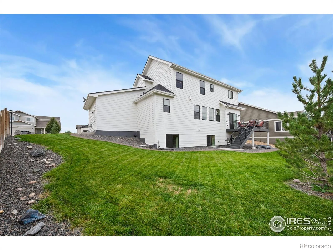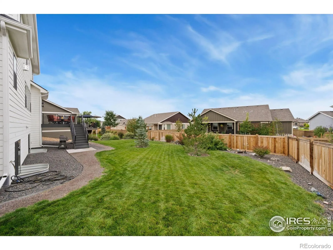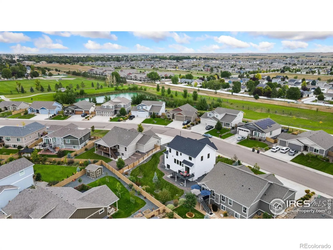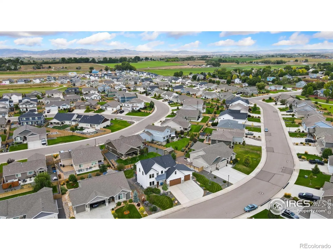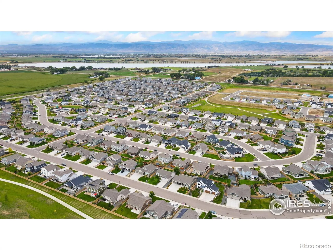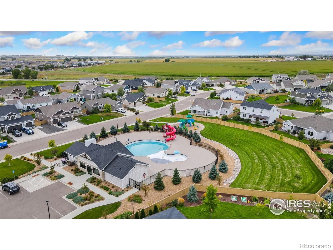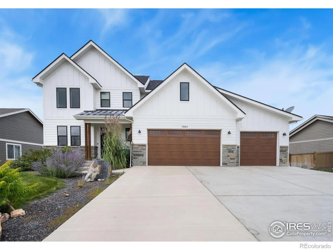Metro Denver Luxury Homes For Sale
This single-owner, custom-built home in Sage Meadows blends exceptional care, thoughtful design, and high-quality upgrades into one inviting package! Significant improvements were made after purchase, including a finished basement and professional landscaping with a full sprinkler system, making the home feel better-than-new and move-in ready. Inside, the home’s modern farmhouse design shines through with 9-foot ceilings, top-of-the-line LVT flooring on all three levels, and sleek black clad windows and patio door. The main living area features a gas fireplace and an easy flow into the kitchen and dining spaces, creating a perfect setting for everyday living and entertaining. The kitchen features stainless steel appliances, expanded cabinetry, quartz countertops, and a pantry to keep your cooking essentials organized. The separate dining area can also double as a secondary living space, depending on your needs. A dedicated office with a built-in hickory desktop provides the perfect workspace. The upper level features a spacious primary suite with tray ceilings, a luxurious 5-piece ensuite bath, and a walk-in closet. Two additional bedrooms share a Jack-and-Jill full bath, adding both privacy and convenience. The garden-level basement adds even more living space with an entertainment area, a fourth bedroom, a full bath, and additional storage space. Outside, the backyard includes a raised deck for outdoor gatherings and relaxation. Irrigation water is included with the HOA, keeping your lawn looking great all season long. The insulated 3-car garage offers plenty of room for cars, tools, and recreational gear. Enjoy community perks with access to an outdoor pool and park, right in the neighborhood. Located in southwest Wellington, this home offers easy access to I-25, making trips to Fort Collins and beyond a breeze. Additional highlights include a Class 4 impact-resistant roof, tankless water heater with circulation line, water softener, and whole-house water filter.

