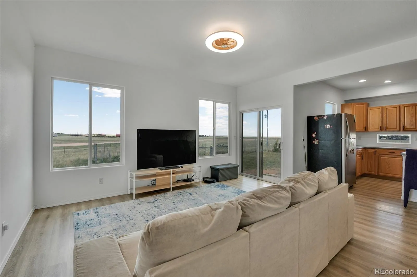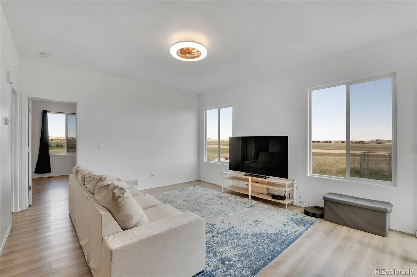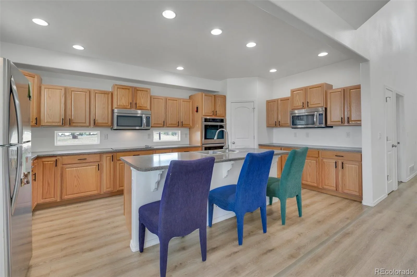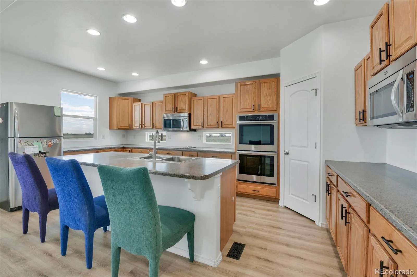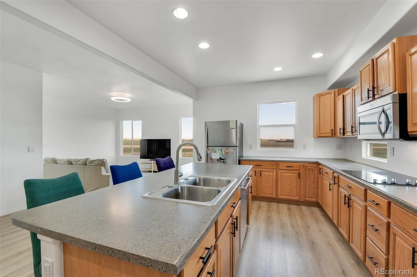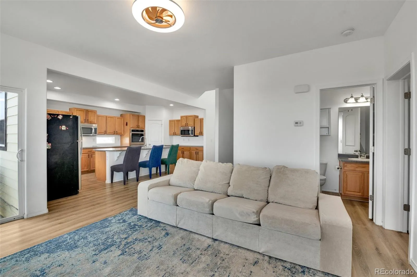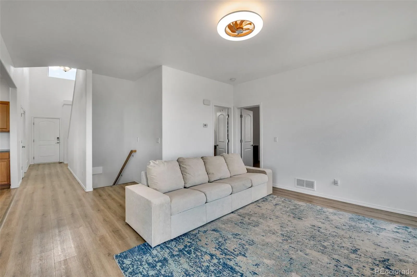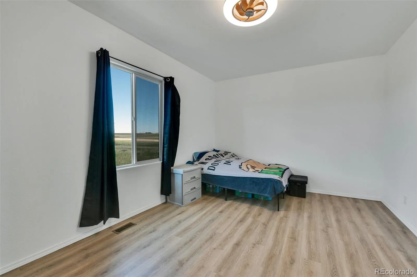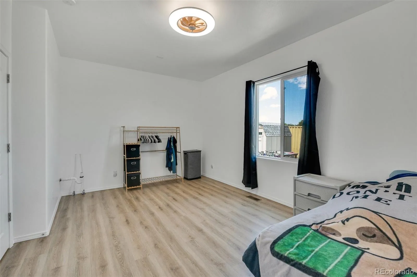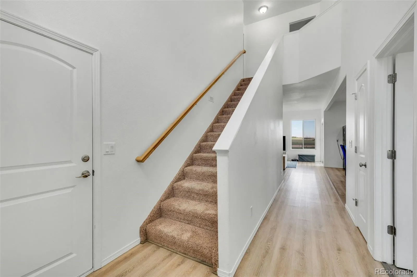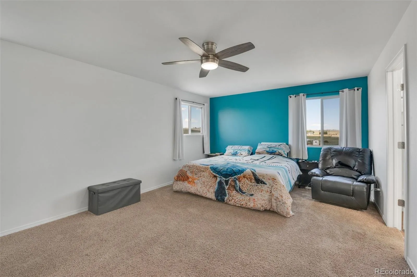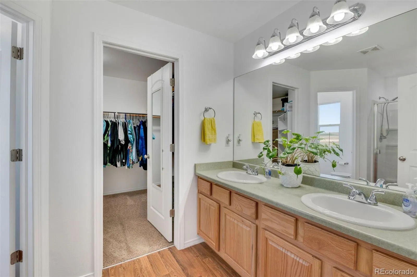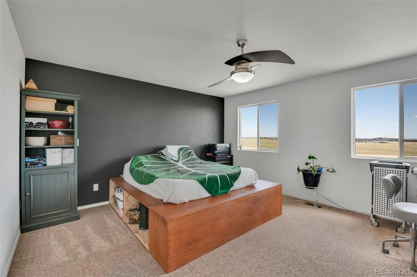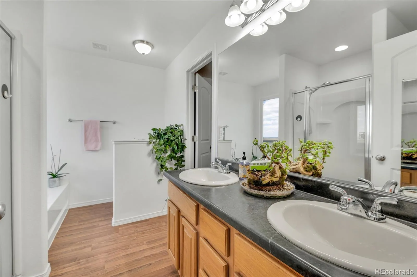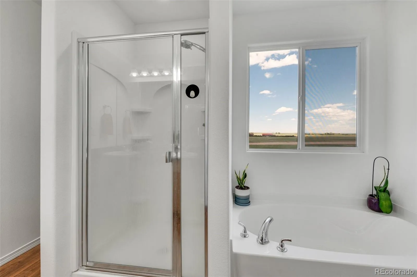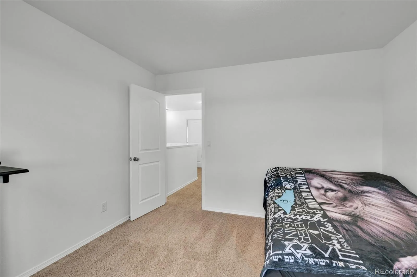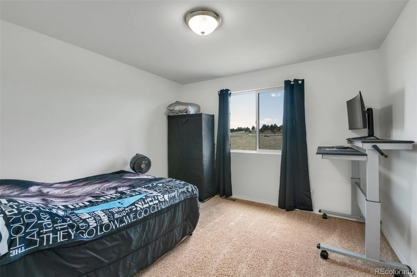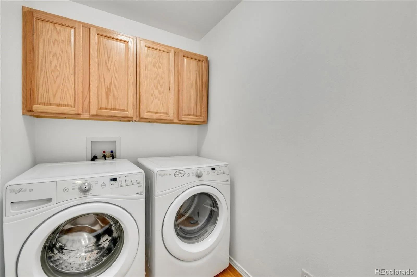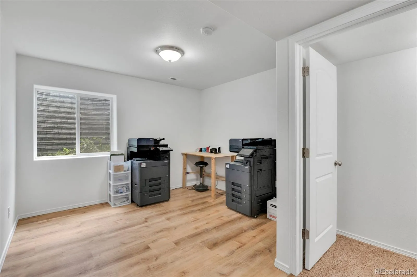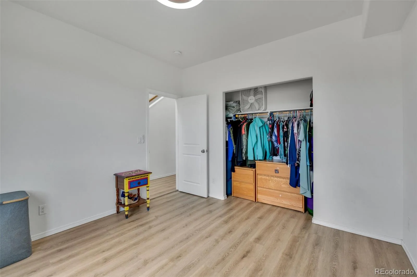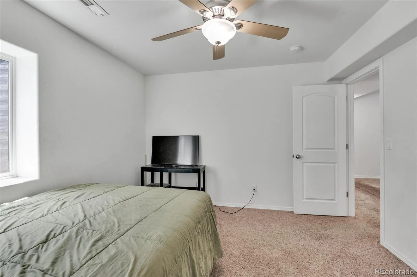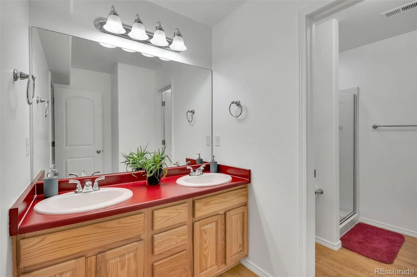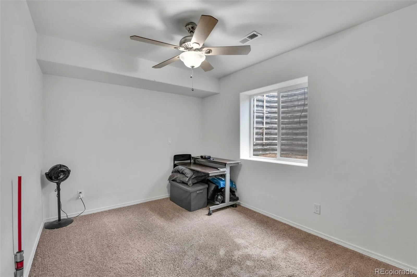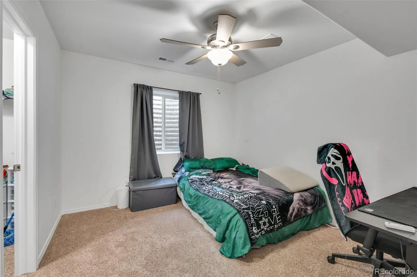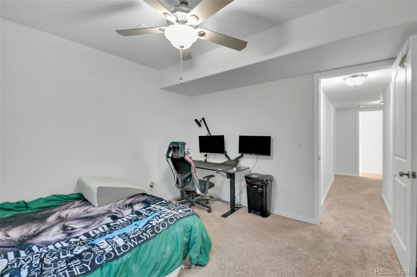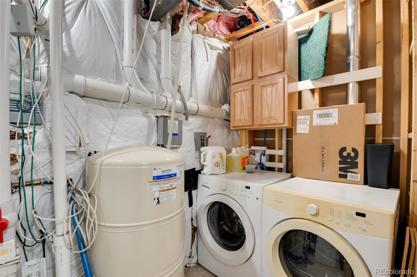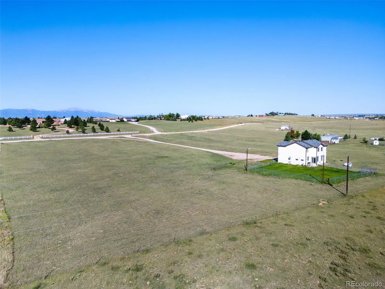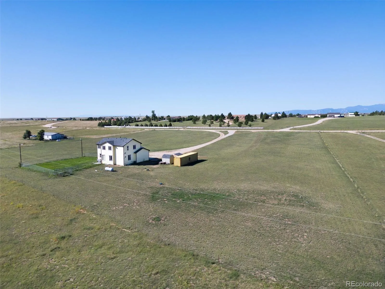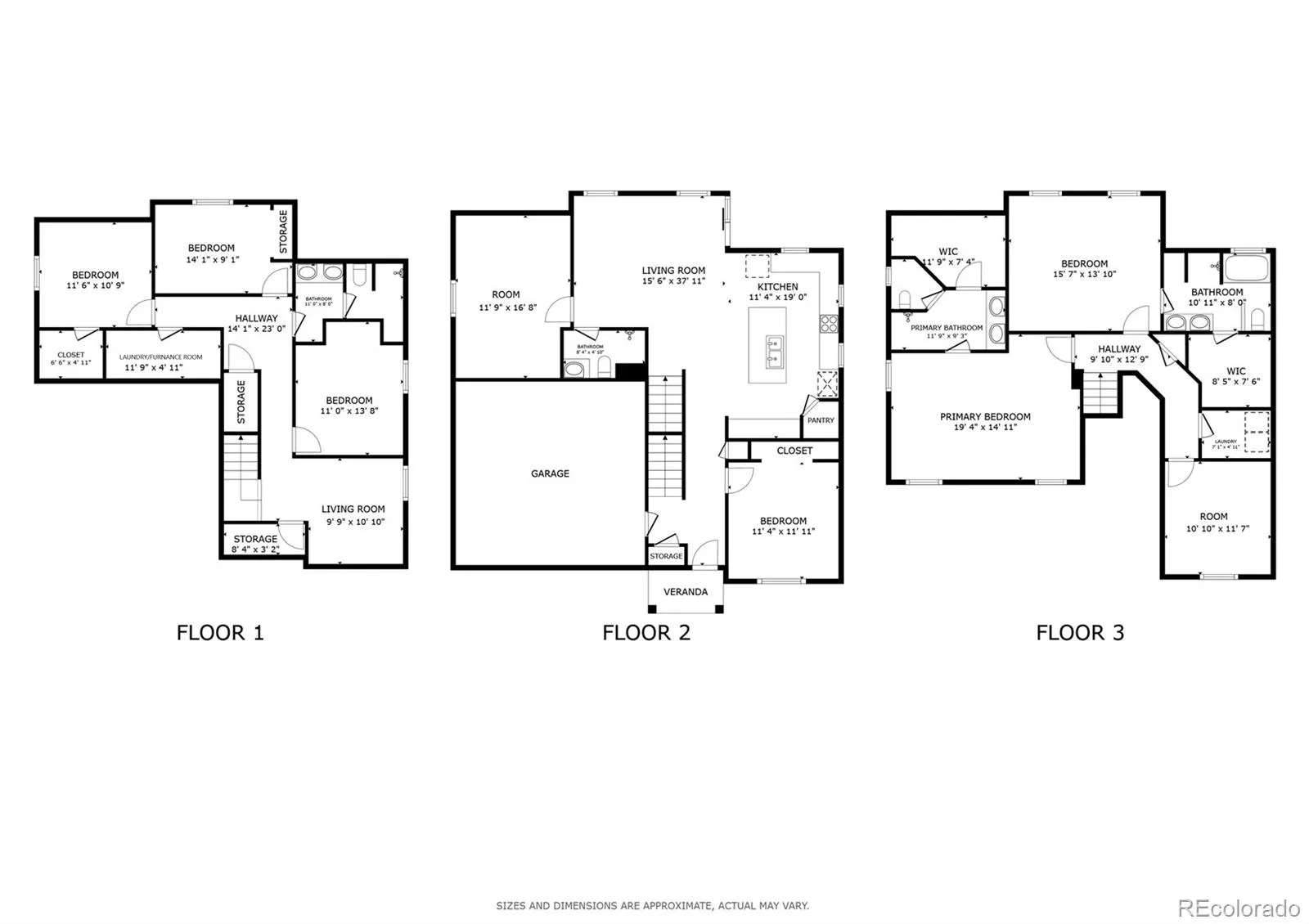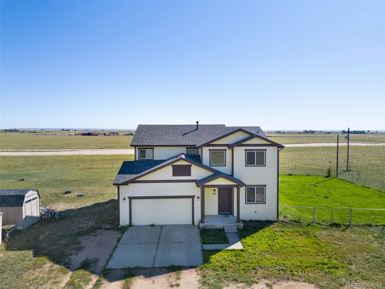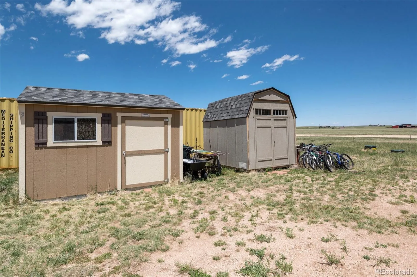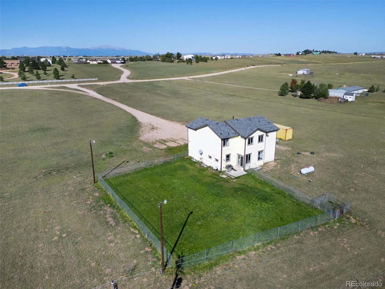Metro Denver Luxury Homes For Sale
This thoughtfully designed home offers comfort, flexibility, & privacy w/ two primary suites & two laundry areas, ideal for multi-generational or shared living. Set on more than 5 acres, it combines peaceful rural surroundings w/ quick access to the Powers Corridor for shopping, dining, & daily needs. The main level features an open layout w/ LVP flooring installed in 2024, fresh paint, & a seamless flow between the living, kitchen, and dining areas. The kitchen is designed for both everyday cooking & entertaining, complete w/ a pantry, double ovens added in 2023, a glass cooktop installed in 2025, two built-in microwaves, a breakfast bar, and a water line for the refrigerator. A bonus room off the living area is wired for a projector and plumbed for a future coffee or wet bar. A main level bedroom near the entry adds flexibility for guests or an office. Upstairs you will find two large primary suites, each with walk-in closets & double vanities. One features a spacious five-piece bath, while the other sits near a full bath and upper-level laundry for added convenience. A non-conforming bedroom provides the perfect space for a home office or hobby room. The finished basement expands your living options w/ three additional bedrooms, one featuring a walk-in closet, a large bath / double vanities & a privacy door, a second laundry room, & an open flex space ideal for play or entertainment. Outside, enjoy a fenced yard of more than 5,000 square feet, a gated dog kennel, a shed, & a workshop. The front and back yards have underground sprinklers, & the porch includes a propane line for grilling. The oversized garage offers two 240V NEMA 14-50 outlets for EV charging or tools, along w/ keyless entry at both the garage & front door. Recent updates include a new roof, a newer air conditioning unit installed in 2024, a new ejector pump, & updated cabinet hardware. Located within easy reach of Schriever AFB, Peterson SFB, & Fort Carson.

