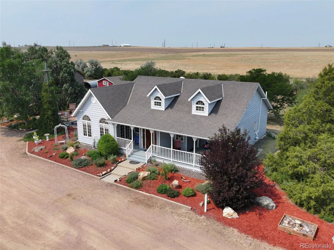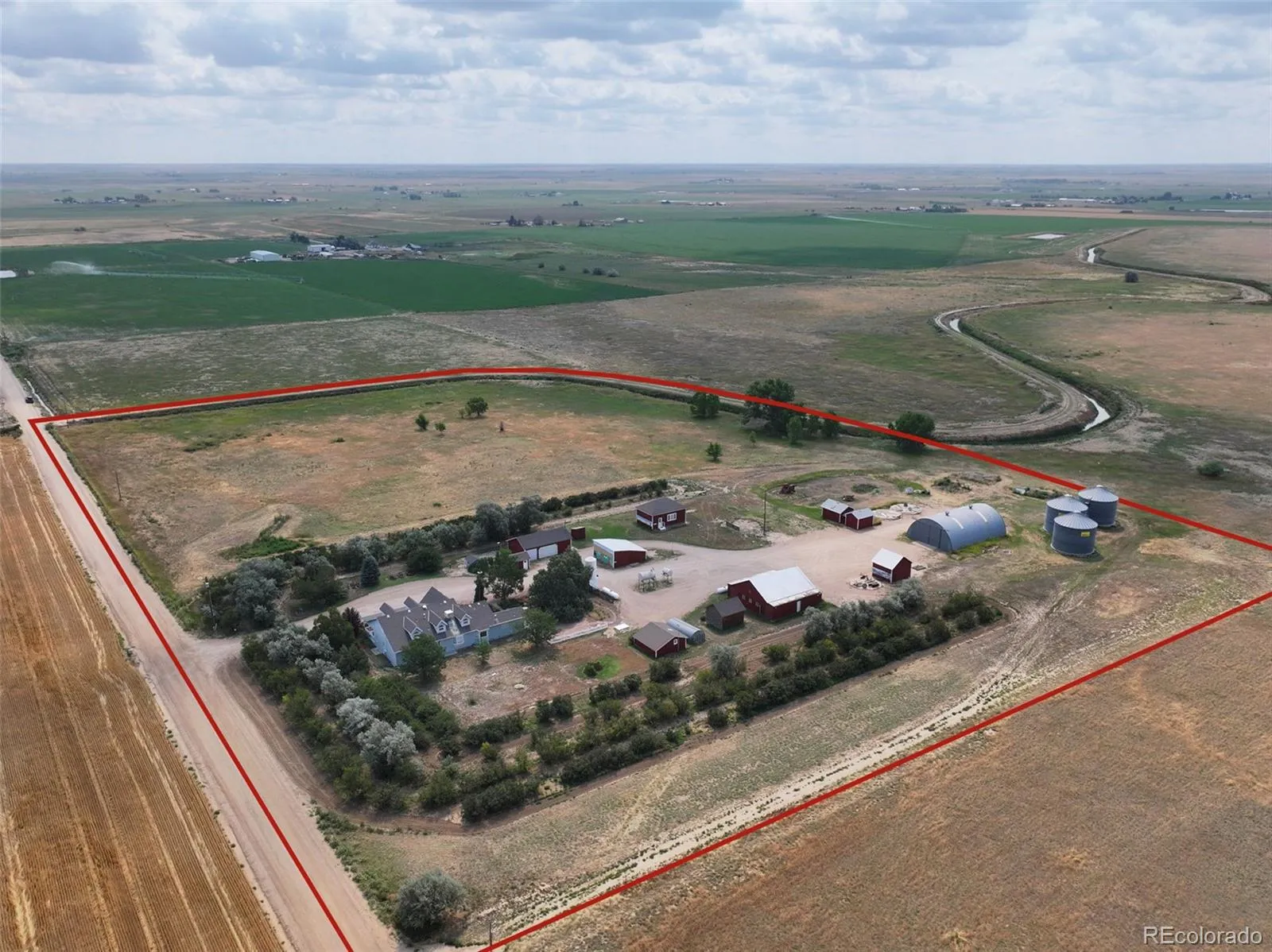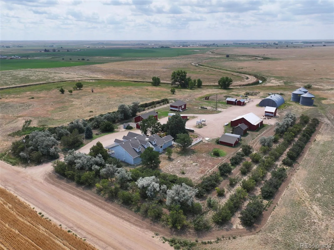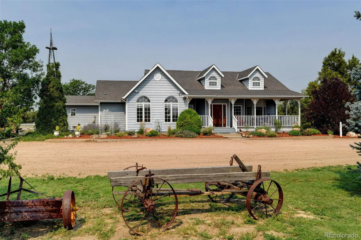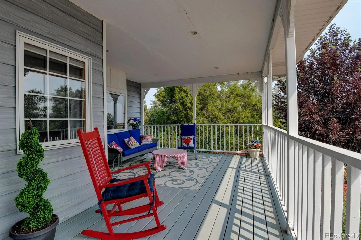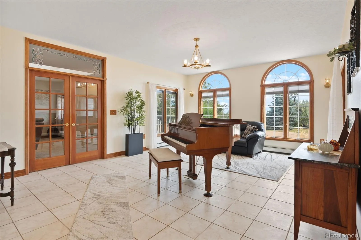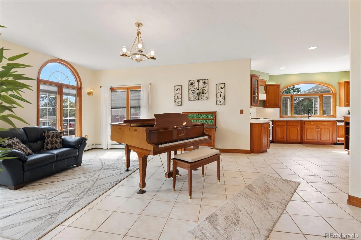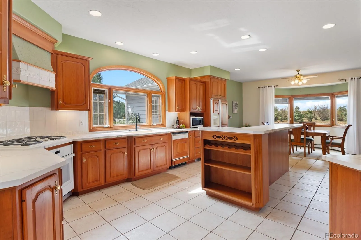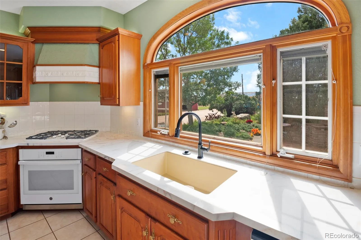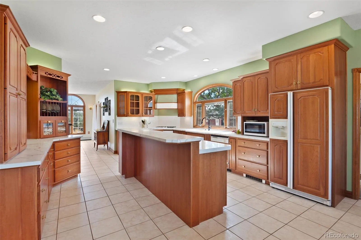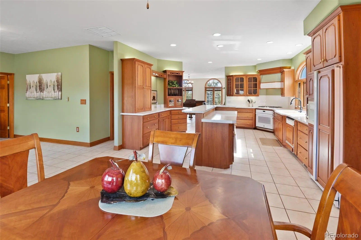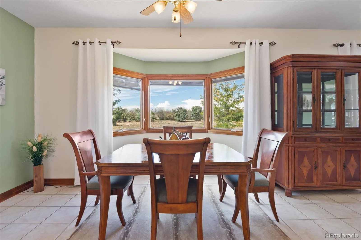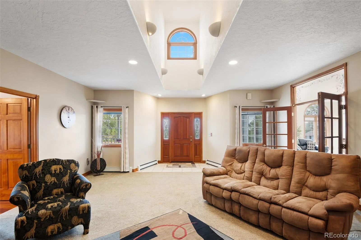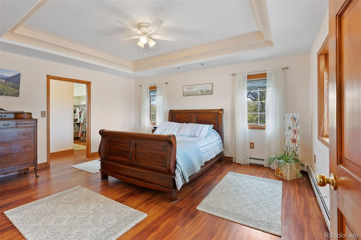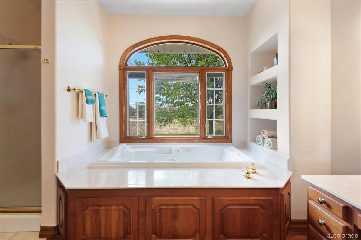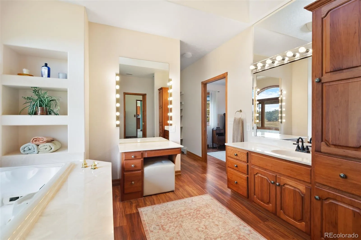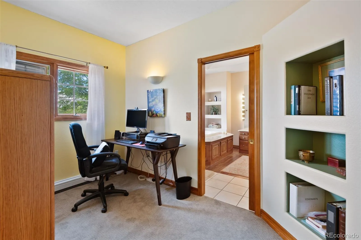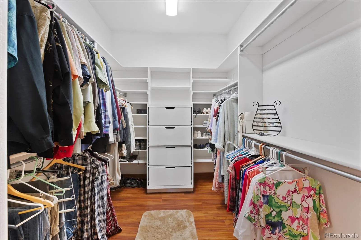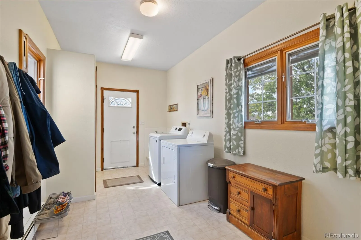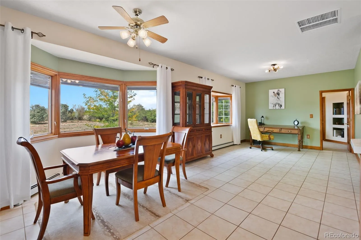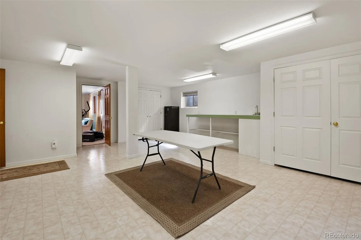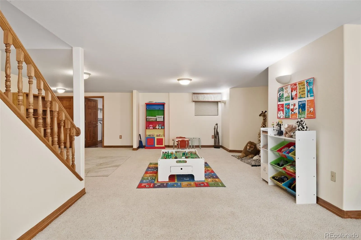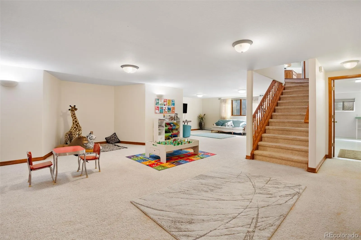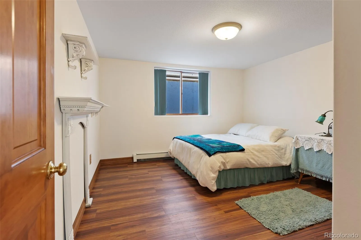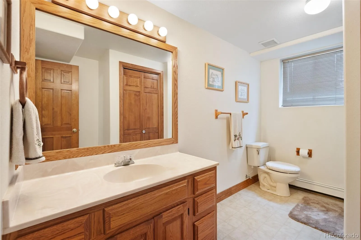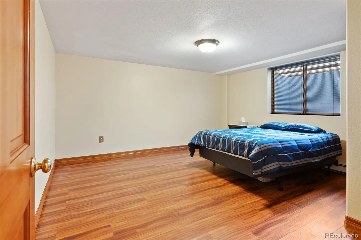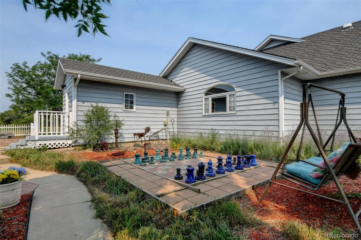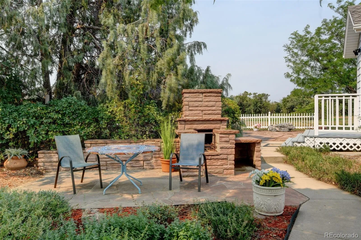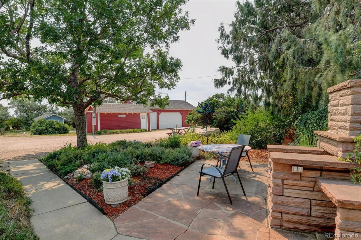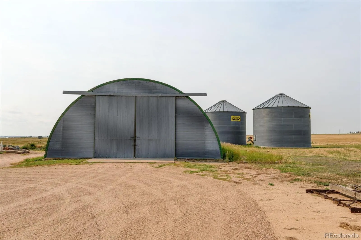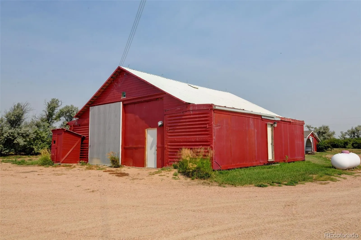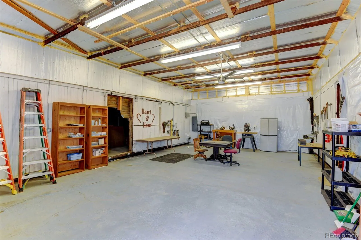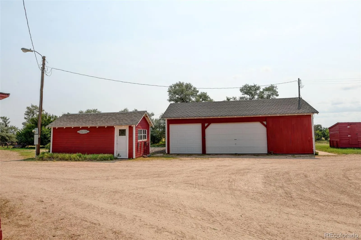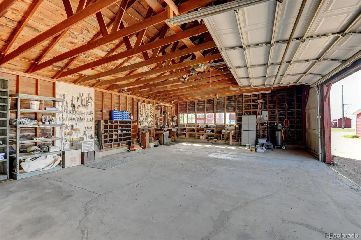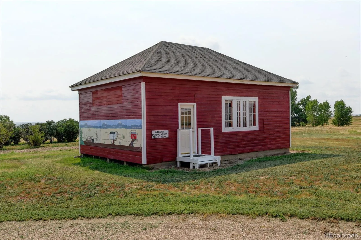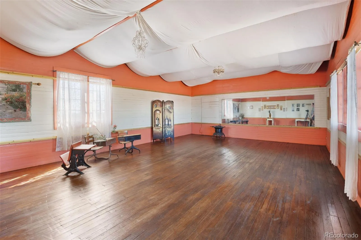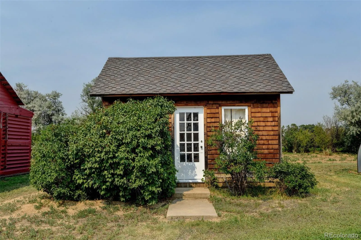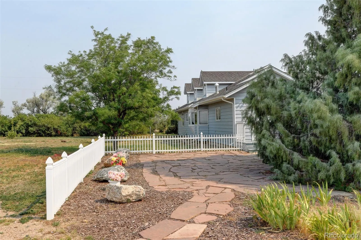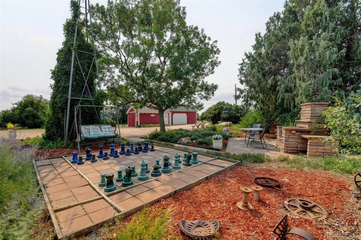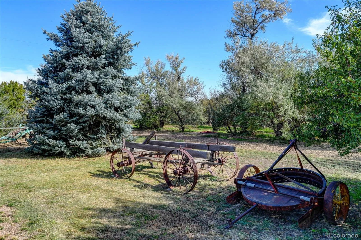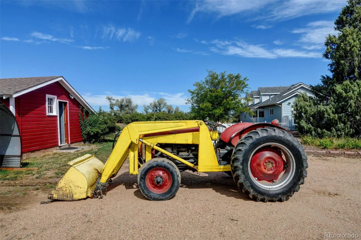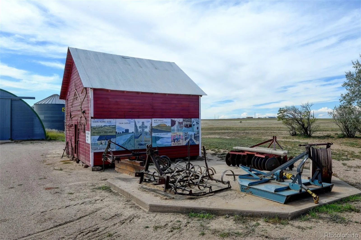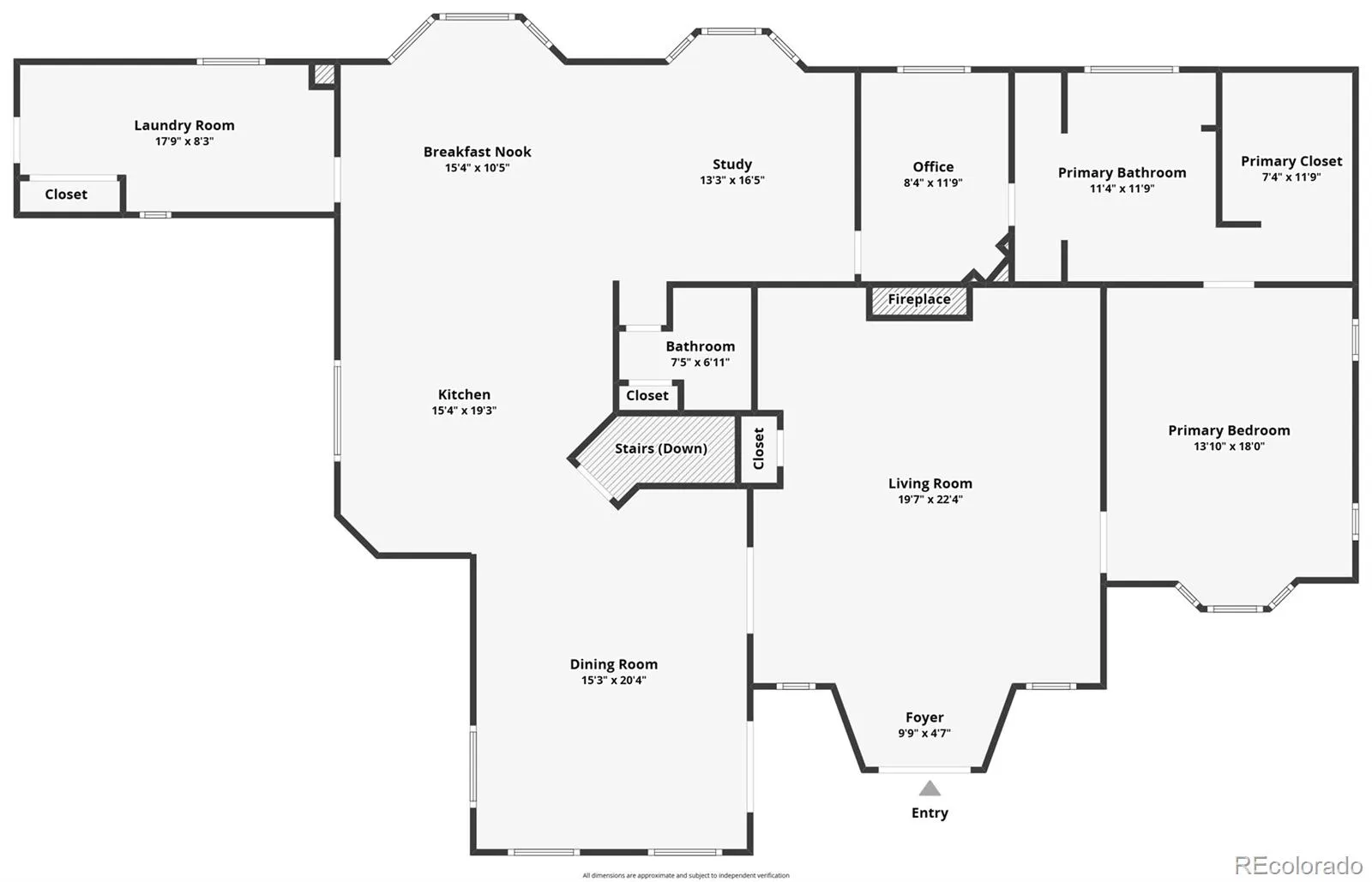Metro Denver Luxury Homes For Sale
Once-in-a-Lifetime Property on 12 acres, shines with Pride of Ownership*Meticulous grounds, full of mature trees & shrubs, patios & porches, plus xeriscaping full of perennials make this a true retreat to call Home*(2) 5 acre lots can be negotiated in addition*Multiple outbuildings including: 60×40 Quonset building for your cars, equipment & toys, a 3-car detached garage, 37×40 Workshop*Quality radiates throughout this 1994 Custom Ranch home on finished basement: Gleaming wood doors & trim, 4″ wood baseboards, wood frame Pella windows, impact-resistant steel siding, new impact-resistant roofing*Entertaining flows beautifully as you enter into the spacious foyer, opening to the cozy living room w/vaulted ceiling, solid Cherrywood bookcase built-ins & cozy gas fireplace*Now through the French doors into the light & bright Great room with its family area opening to the Gourmet kitchen: new Quartz counters, Cherrywood cabinets, all appliances & a beautiful center Island w/cookbook bookcase*New Farmhouse sink overlooks the garden retreat*Serve meals in the breakfast nook or the dining area which can combine to accommodate those family & holiday gatherings w/a 1/2 bath conveniently located nearby*Spacious mud room is a country dream w/Doggie wash station*The Primary bedroom: coffered ceiling, ensuite bathroom retreat w/jetted tub, walk-in shower, flowing into the study/nursery*At the newly carpeted & open stairway, we enter the light & bright Family/Media/Exercise room in the basement with new carpeting, 3 spacious bedrooms, 3/4 bathroom, and Bonus/Craft/Workshop room complete w/counters, storage, and laundry sink*2 wells service the property-deep well (home) shallow well (yard)*Septic system includes tank & leach field*Unique features of this 100-year family owned ranch: 100 yr.old original (restored) Homestead house & double-seater Outhouse, 125 yr. old original (restored) 1-room Schoolhouse, Painted murals of Pioneer history*Ag Zoning&well allows for up to 4 horses/cow

