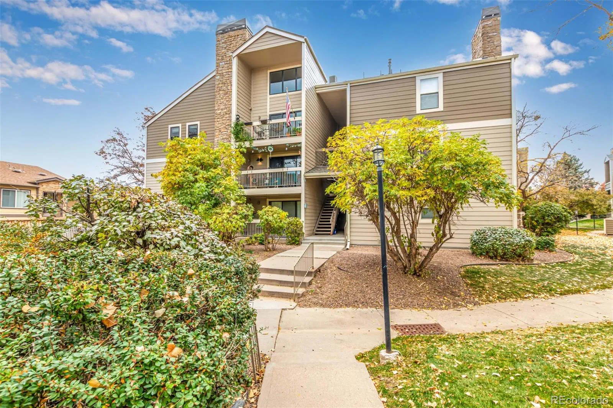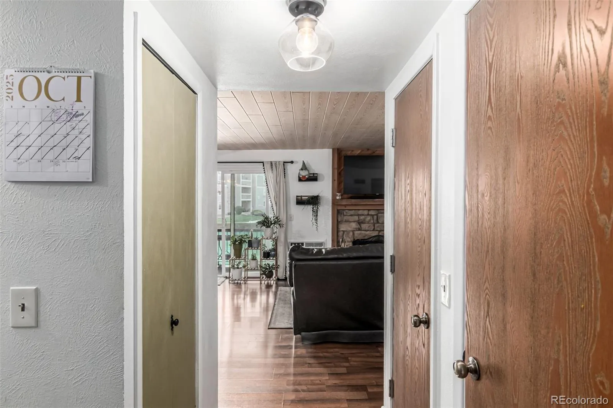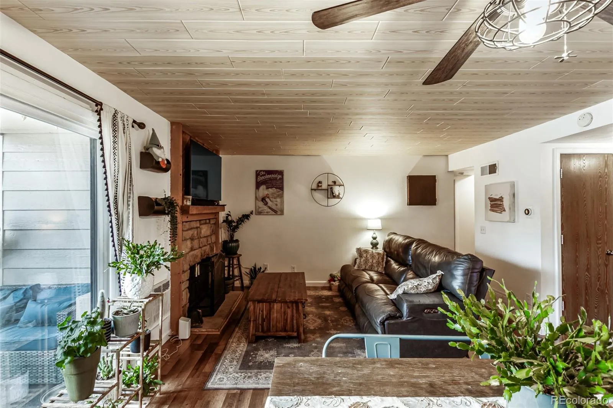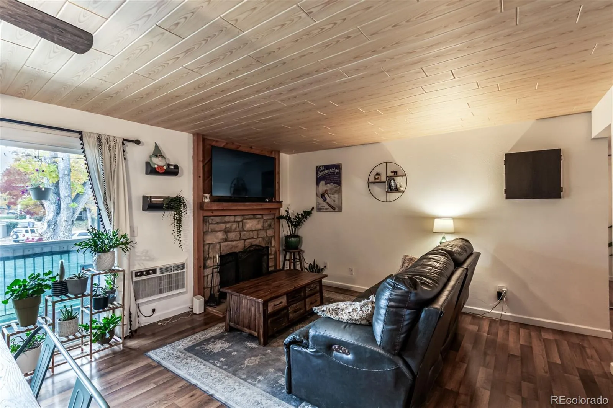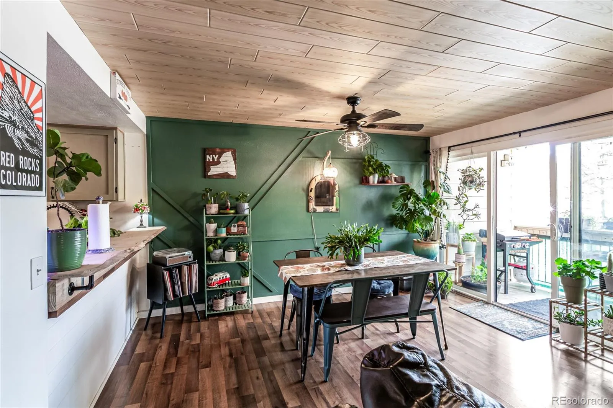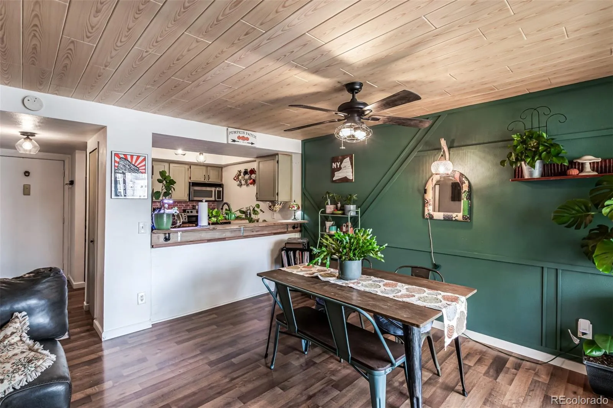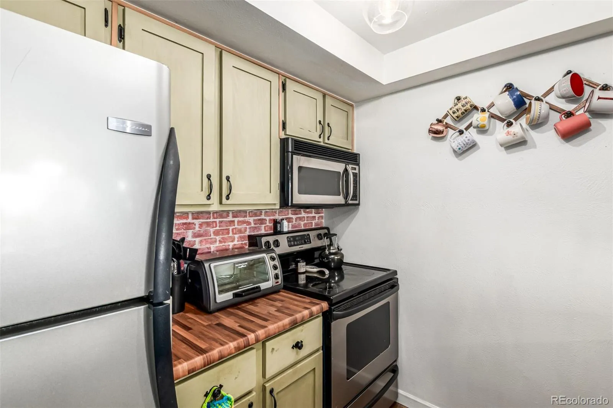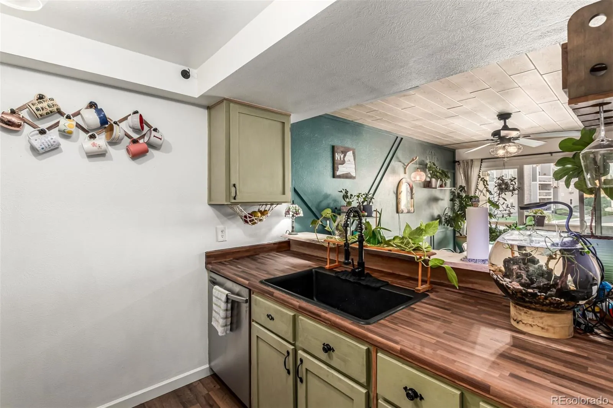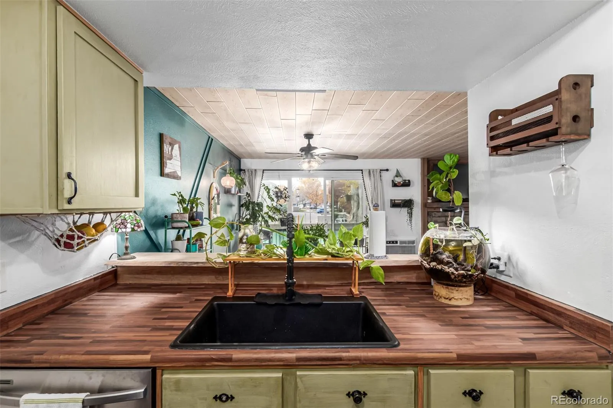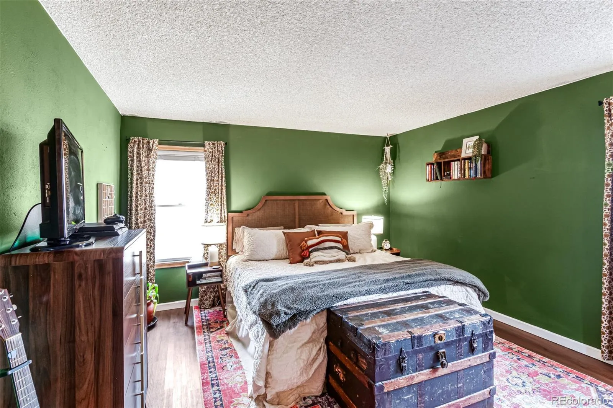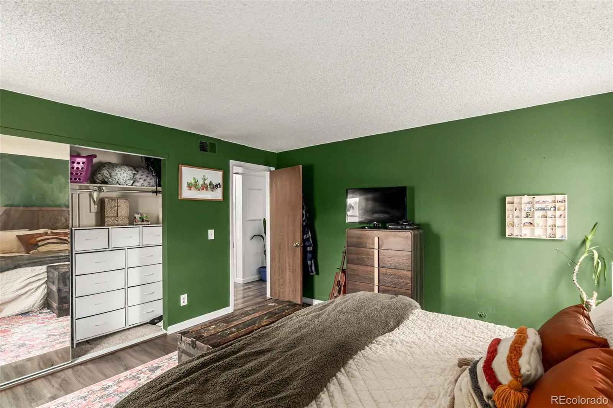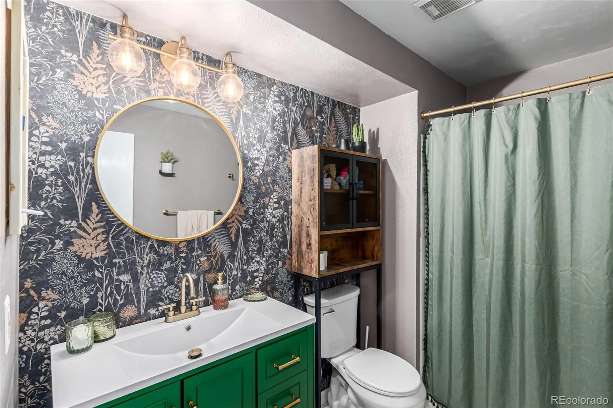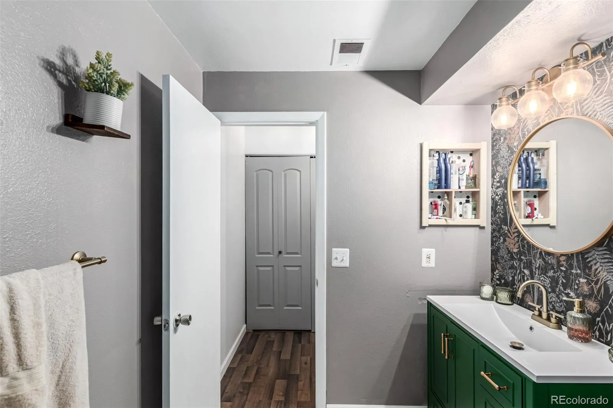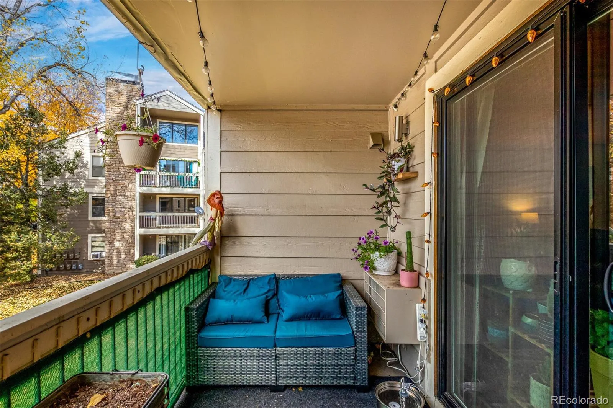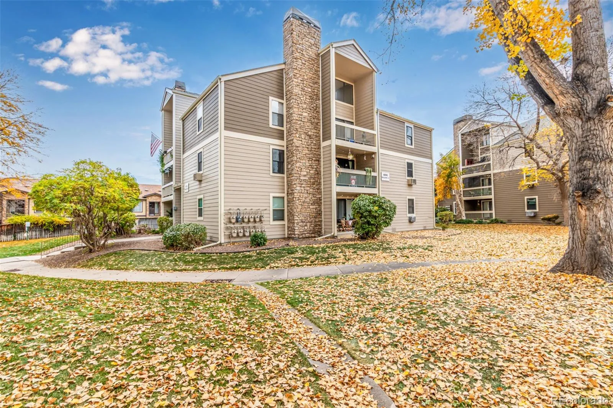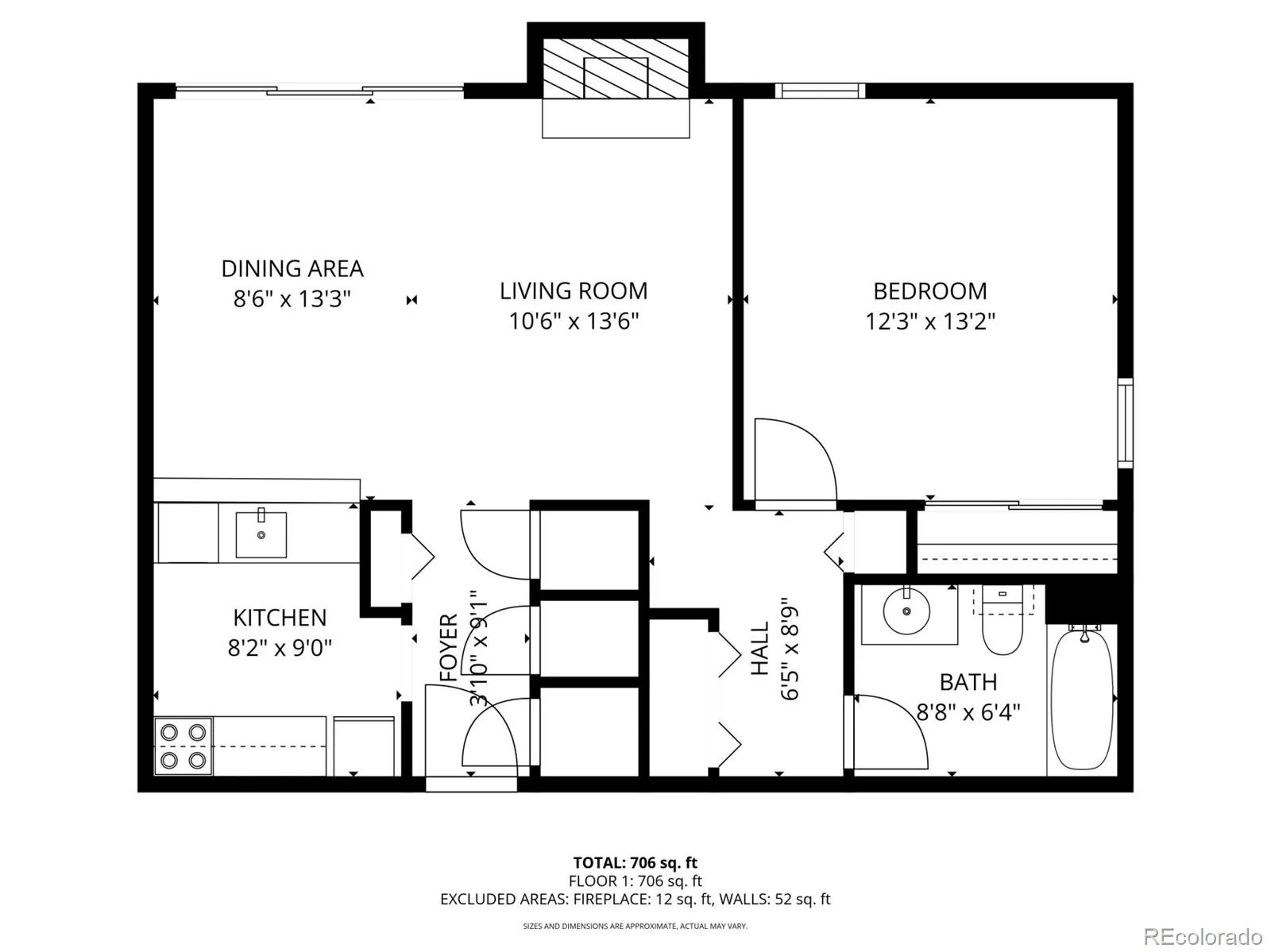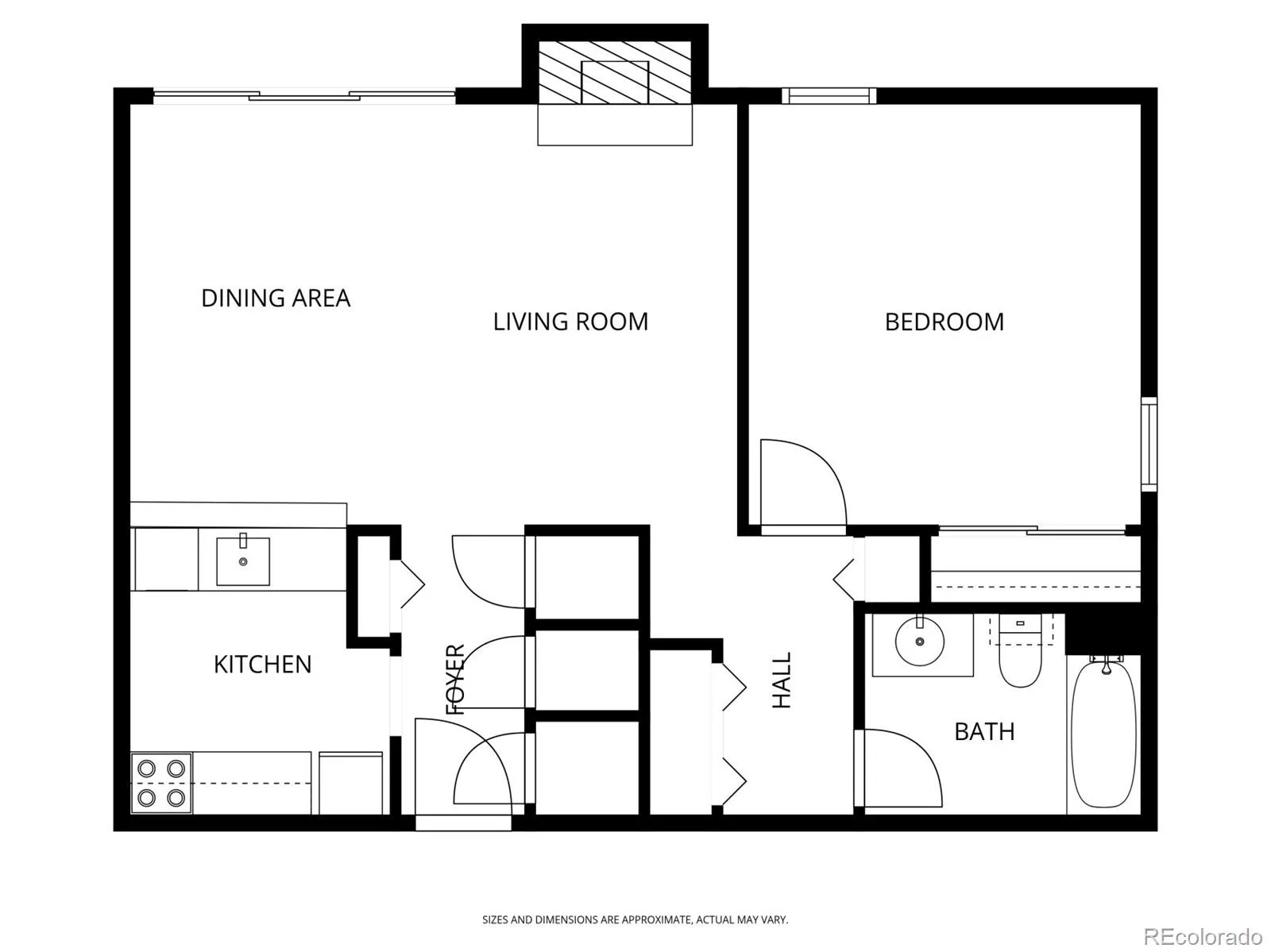Metro Denver Luxury Homes For Sale
In the highly desirable heart of Littleton, this second story condo offers an uncommon and charming path to home ownership. Positioned in the Marston area, the surroundings feel grounded, with nearby trails, mature trees, and the quiet rhythm of a settled neighborhood. Inside, a calm sense of warmth emerges. Wood floors draw the eye toward the stone wood-burning fireplace, the heart of the home. The ceiling is finished in wood shiplap, accented by subtle beams that create a cottagecore aesthetic without losing the simplicity that keeps the space feeling open and uncluttered. The living space opens to an oversized west facing balcony that becomes an outdoor room. From this vantage point, mountain outlines sit along the horizon. It is a view that makes ordinary moments memorable, where evening light stretches across the sky and invites a pause. The dining area sits adjacent and carries the same thoughtful design. A feature wall adds structure and visual interest through intentional trim work. Connected through a classic pass through, the kitchen brings a nature inspired palette into the home. Moss toned cabinets are inviting while stainless appliances provide modern ease, and the extended raw edge wood counter offers a natural surface that bridges the kitchen and dining space. The hallway leads toward a bedroom that feels calm and restful. A large closet offers generous storage, and the layout provides space to create a quiet retreat. The bathroom remains consistent with the home’s aesthetic, clean and functional without distraction. With a footprint that favors purpose over excess, every inch of the home contributes to daily life. It offers an attainable entry into homeownership, a lock and leave retreat, or a smart investment that continues to grow in value. This condo embodies something that is increasingly rare: genuine warmth, natural allure, and mountain view to greet each day – all at an attainable price.

