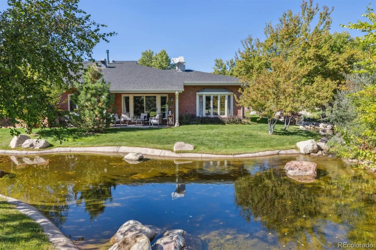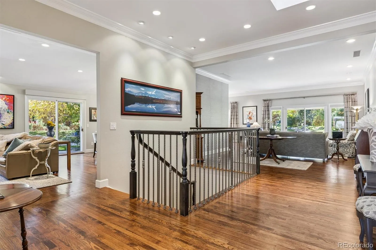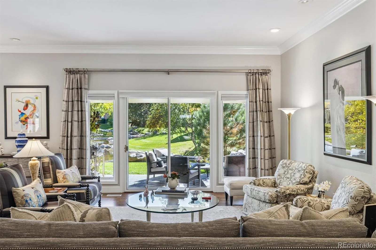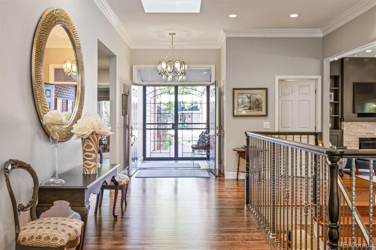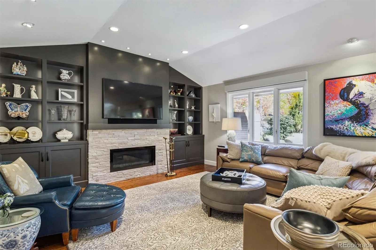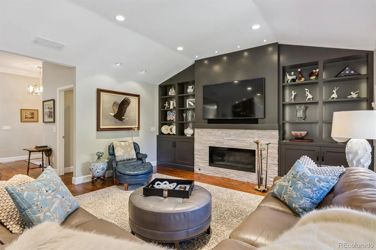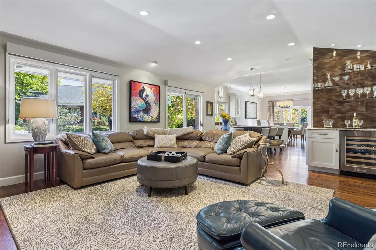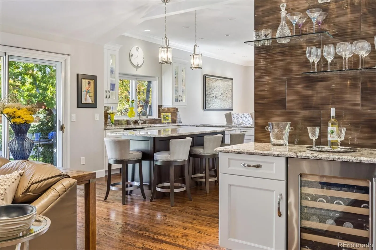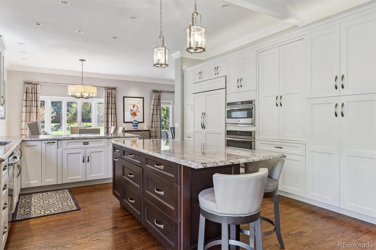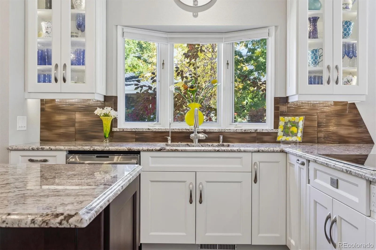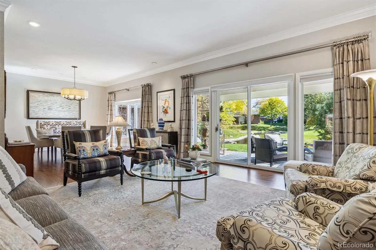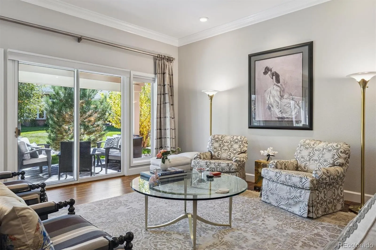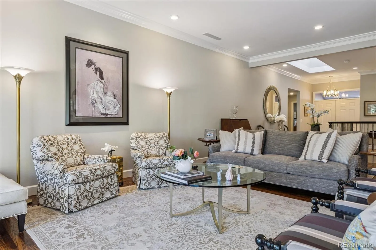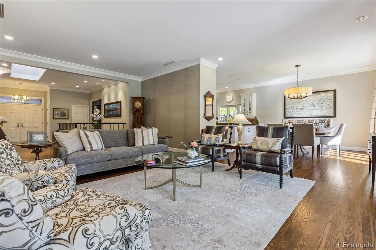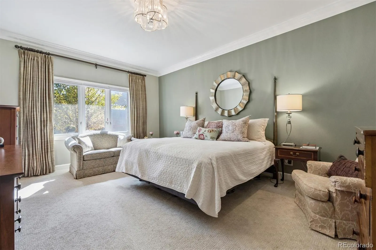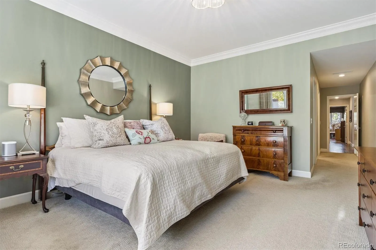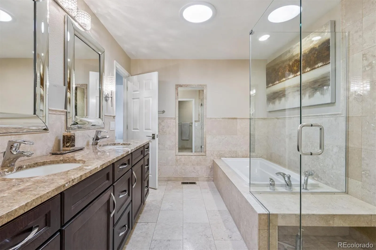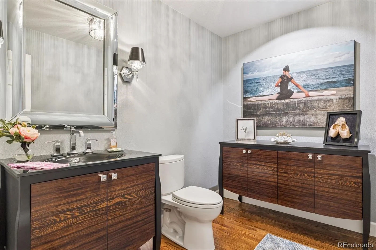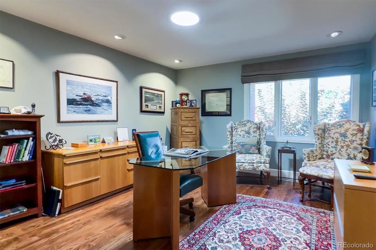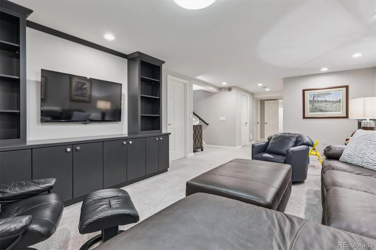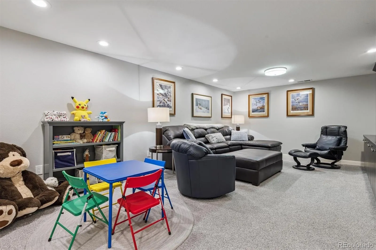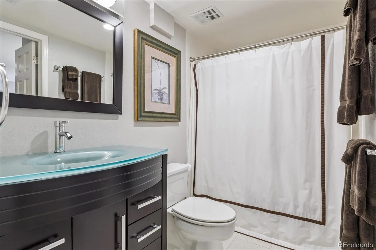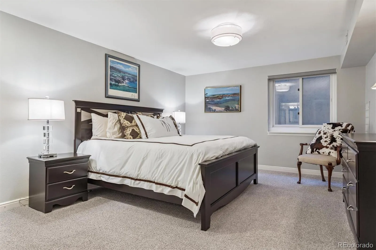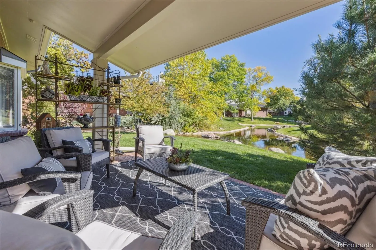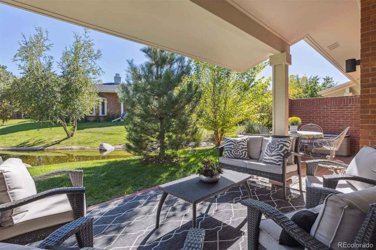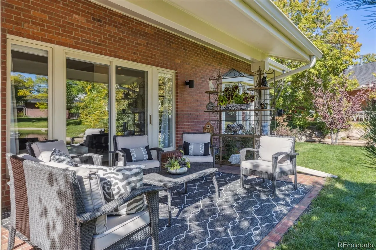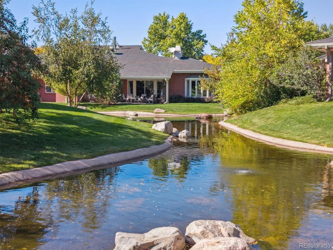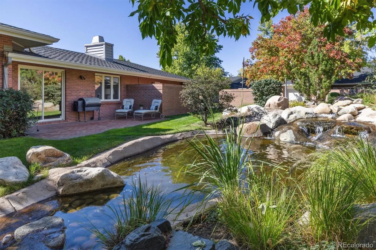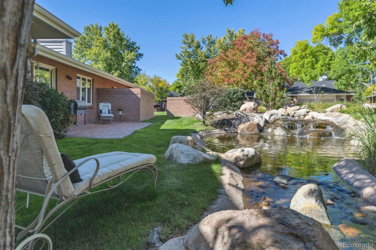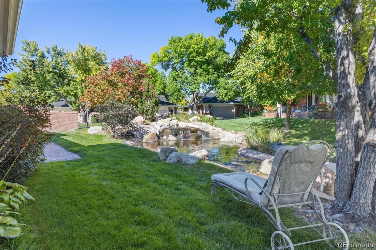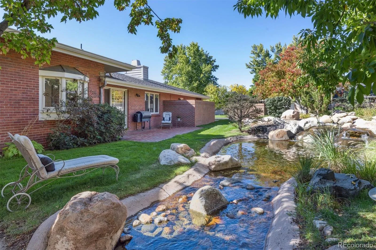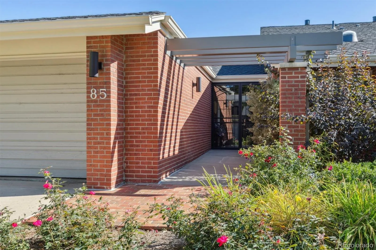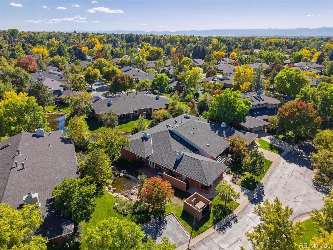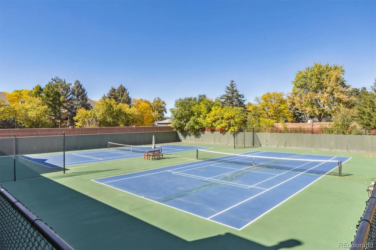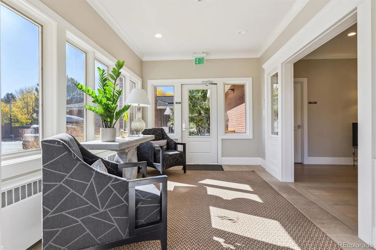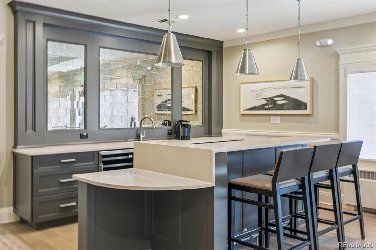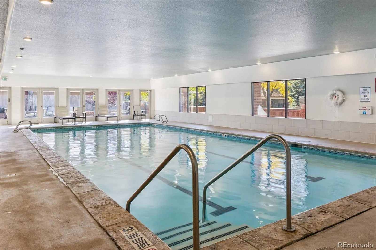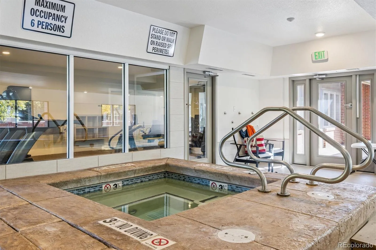Metro Denver Luxury Homes For Sale
Welcome to serene and private waterfront living in the heart of Cherry Creek. This beautifully remodeled ranch-style home offers one of the most desirable floor plans and locations in Polo Club North, perfectly positioned along the community’s tranquil pond, stream, and cascading waterfalls. Two private patios invite you to unwind to the soothing sounds of water—ideal for morning coffee or evening entertaining. Inside, the home blends sophisticated style and everyday comfort with an abundance of natural light, expansive windows, a large skylight, and gleaming hardwood floors. Every detail has been thoughtfully updated with quality craftsmanship throughout. The inviting open kitchen is designed for both cooking and connection, seamlessly flowing into the family room with a cozy gas fireplace and the spacious formal dining room. Just off the kitchen, a private patio offers a peaceful spot to enjoy the gentle sound of the waterfall. The main level features two inviting bedrooms and two elegantly renovated baths, offering easy single-level living. The formal living room opens to a spacious back patio with one of Polo Club North’s most exceptional water views, creating a stunning indoor-outdoor connection. Downstairs, the finished basement offers remarkable versatility—a large den, a private guest suite with a full en-suite bath, and generous storage. Polo Club North is a gated community with 24-hour security and exceptional HOA services, including lawn care, snow removal, and exterior maintenance—ideal for a true lock-and-leave lifestyle. Just minutes from Cherry Creek’s premier shopping and dining, this residence offers the perfect blend of luxury, privacy, and convenience, all in a rare waterfront setting in the heart of Denver.

