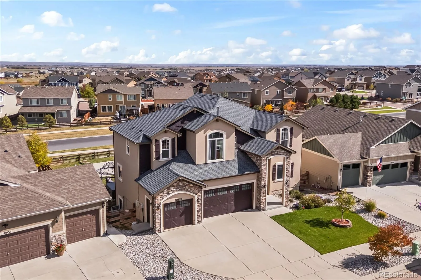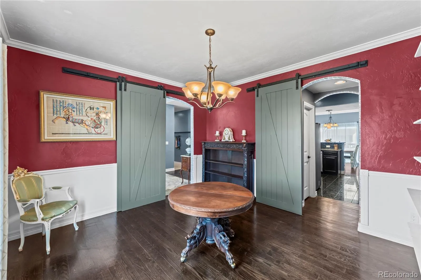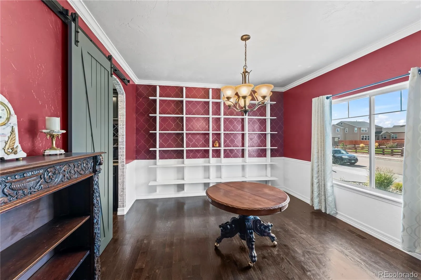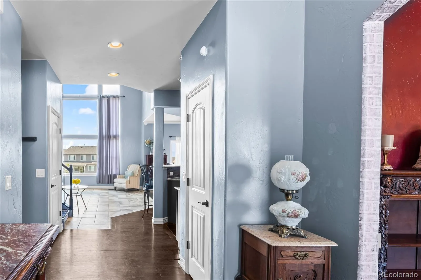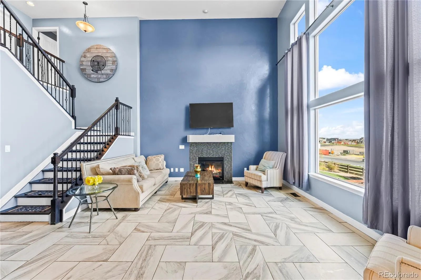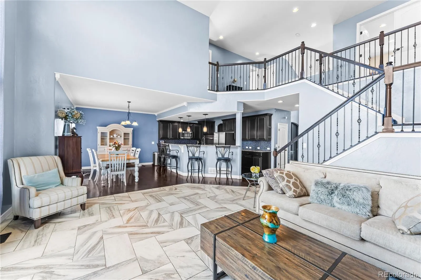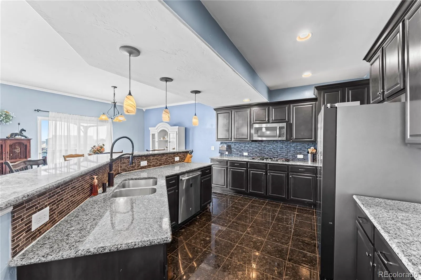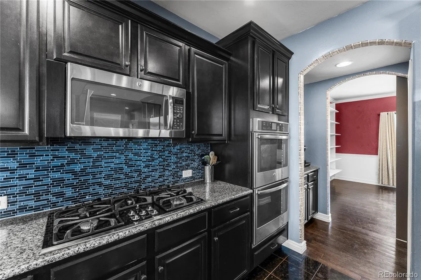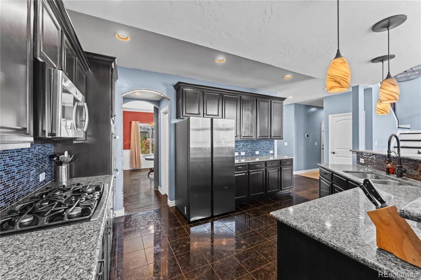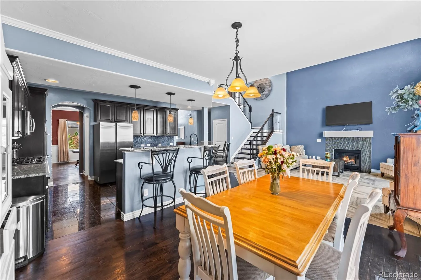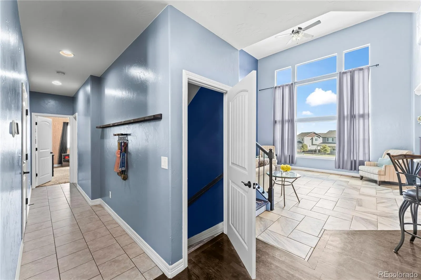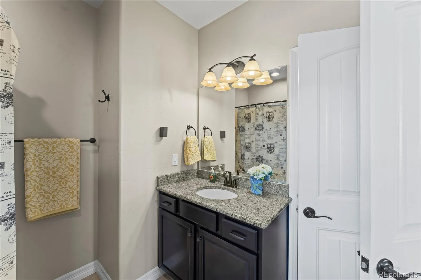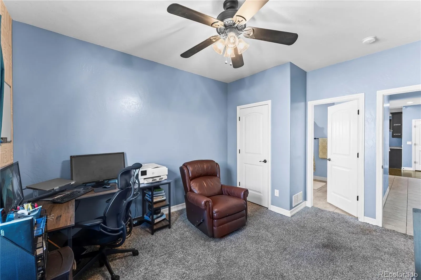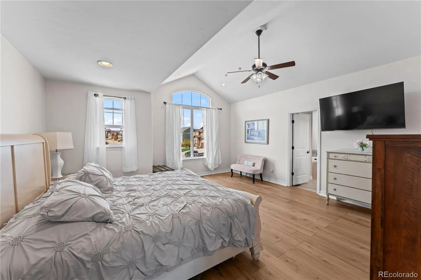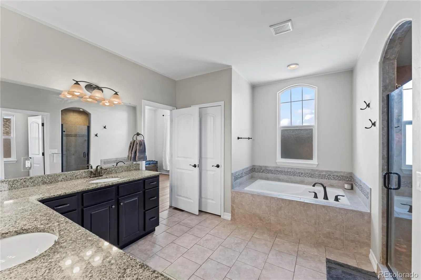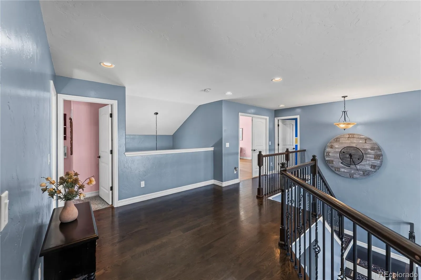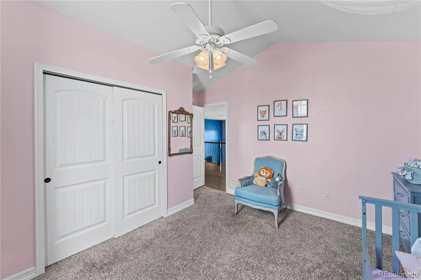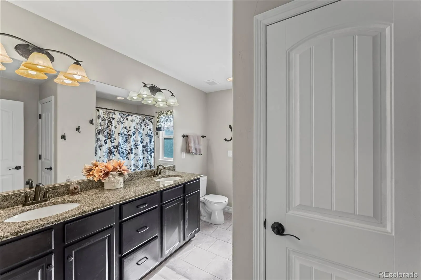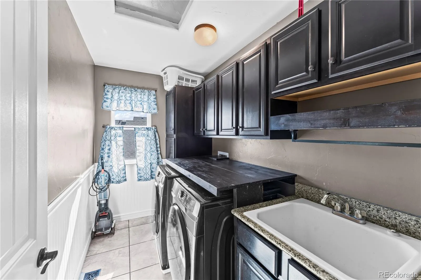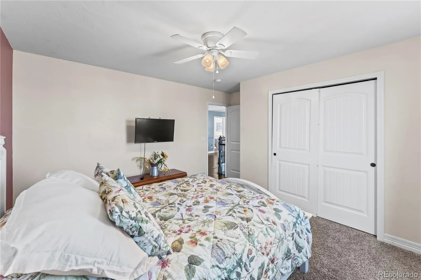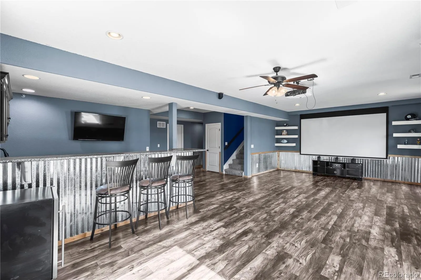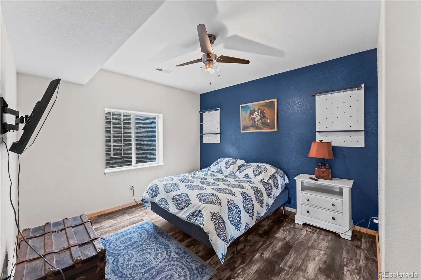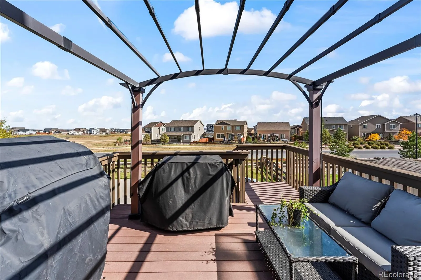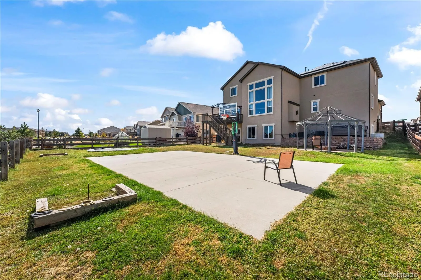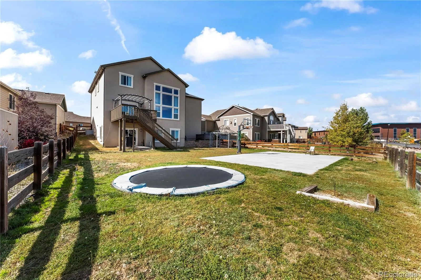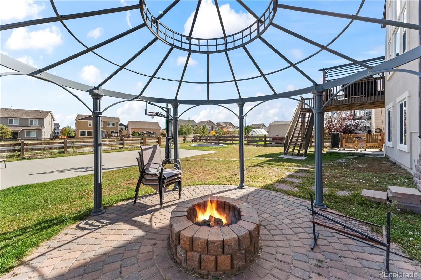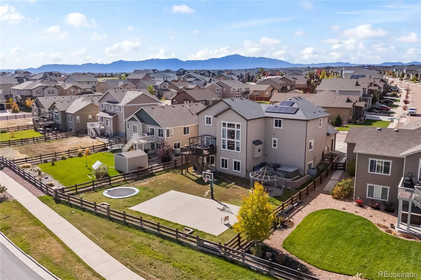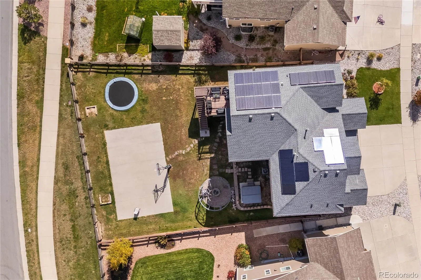Metro Denver Luxury Homes For Sale
Coming soon to the market, this impressive seven-bedroom, four-bathroom home offers 4,323 square feet of thoughtfully designed living space perfect for large families or multi-generational living arrangements. The property showcases high ceilings throughout, creating an open and airy atmosphere that enhances the home’s unique color palette and distinctive character. The fully finished walk-out basement provides exceptional versatility, whether you envision it as entertainment space, additional bedrooms, or a private suite for extended family members. Abundant storage solutions throughout ensure every belonging has its place, while the basement’s walk-out design seamlessly connects indoor and outdoor living. Situated on a generous lot, this home provides ample space for outdoor activities and potential expansion. The basement level opens directly to the yard, creating natural flow between interior comfort and exterior enjoyment. Location advantages include proximity to highly-rated Meridian Ranch Elementary School and Falcon High School, making morning routines effortless for families with school-age children. The nearby Meridian Ranch Recreation Center offers year-round fitness and community activities, while Longview Park provides green space for recreation and relaxation. Golf enthusiasts will appreciate the convenient access to Antler Creek Golf Course, perfect for weekend rounds or after-work practice sessions. The established Meridian Ranch community combines suburban tranquility with modern conveniences, offering residents the best of both worlds. This property presents an excellent opportunity for buyers seeking substantial square footage, flexible living arrangements, and a prime location within a well-appointed neighborhood. The combination of indoor space, outdoor potential, and community amenities creates an ideal setting for comfortable family living.




