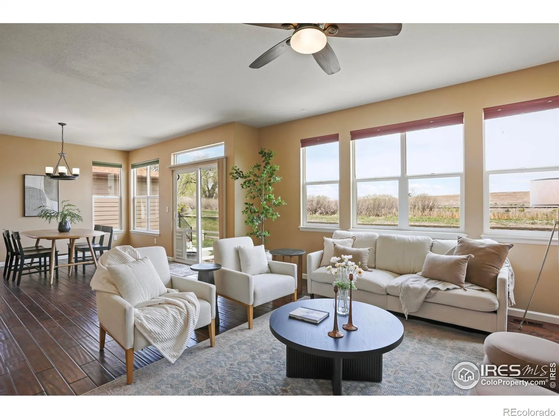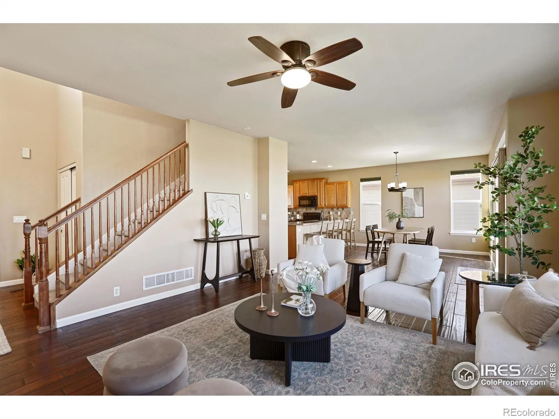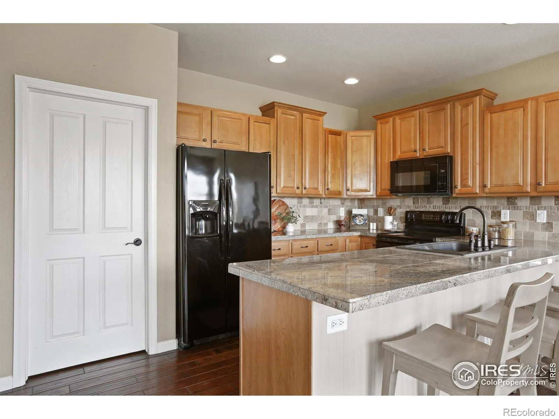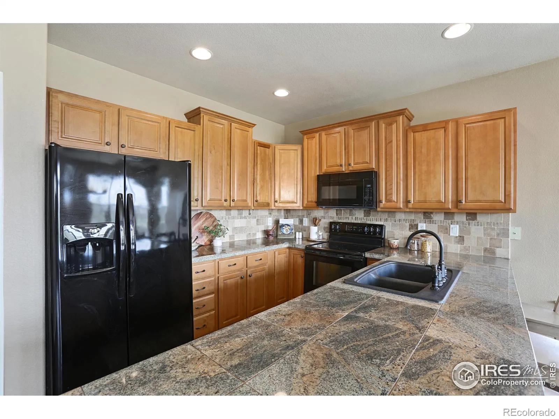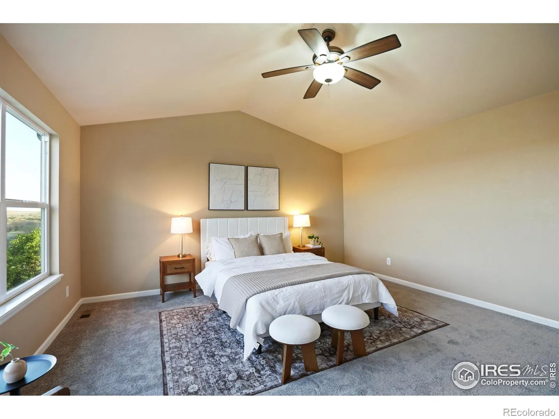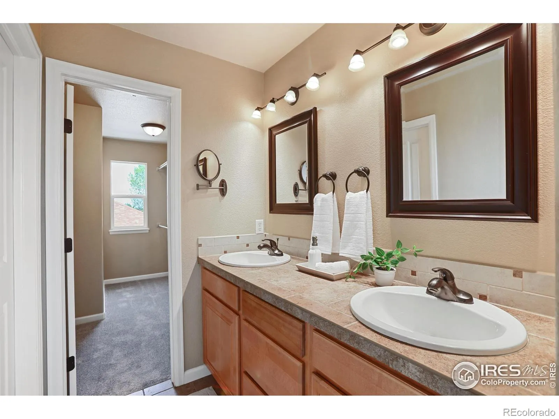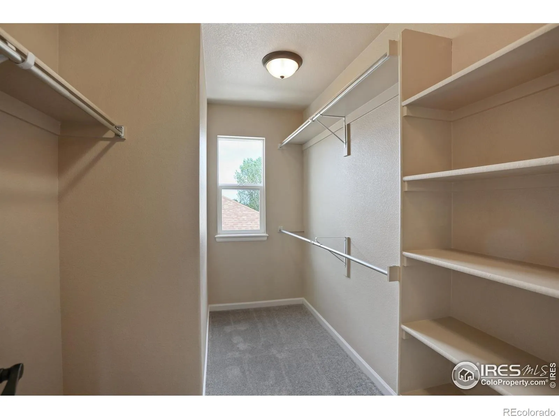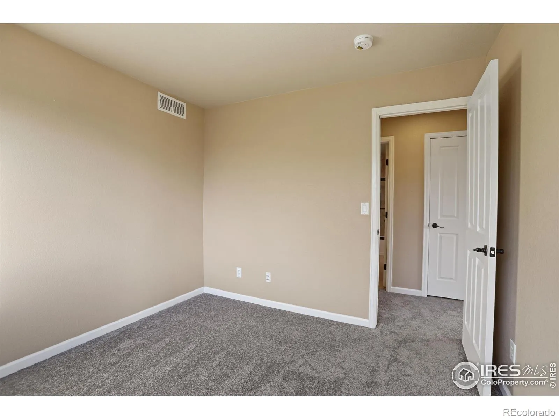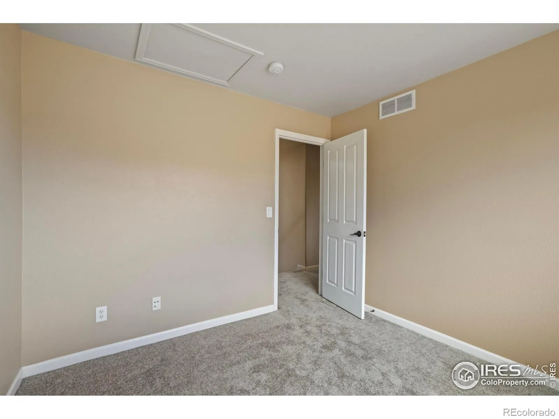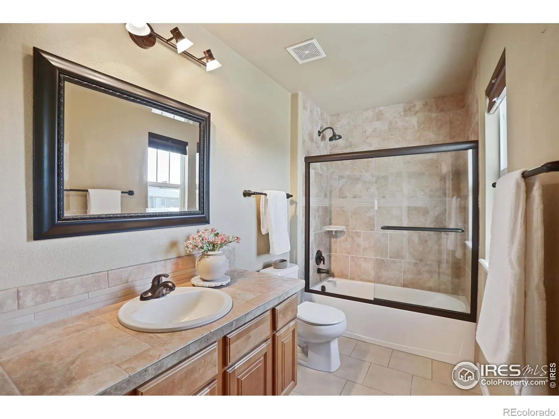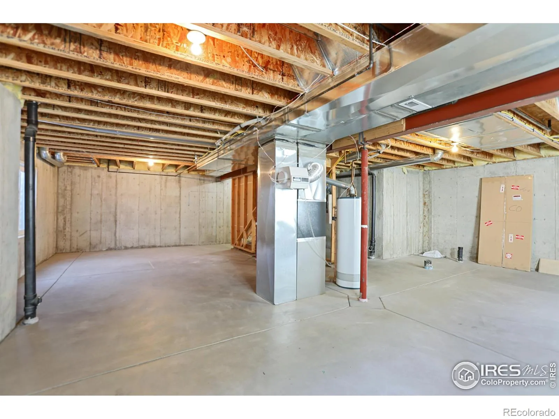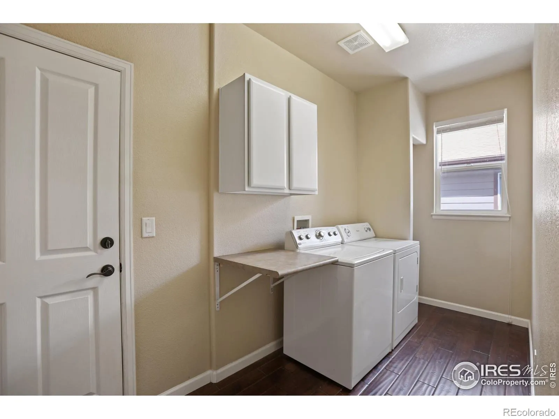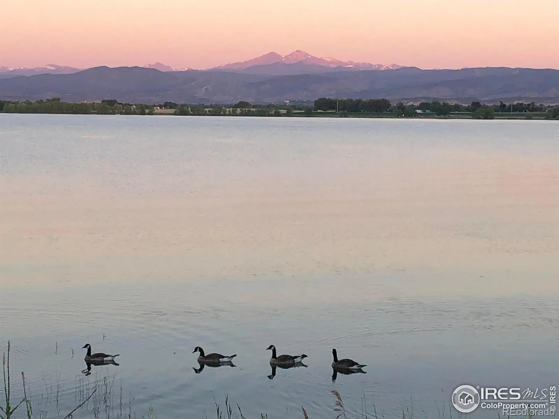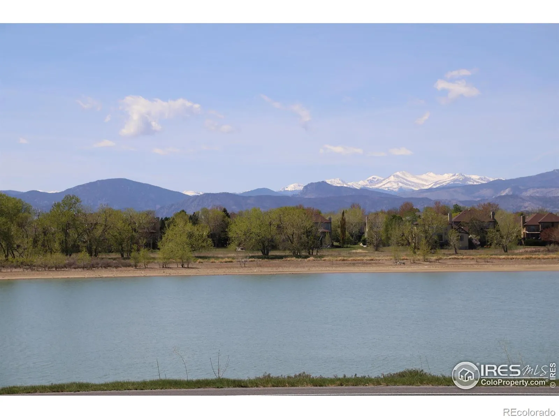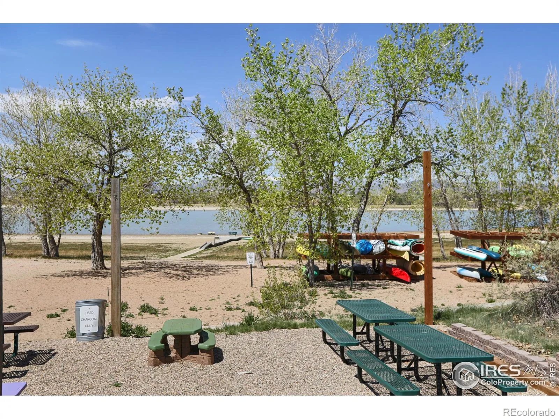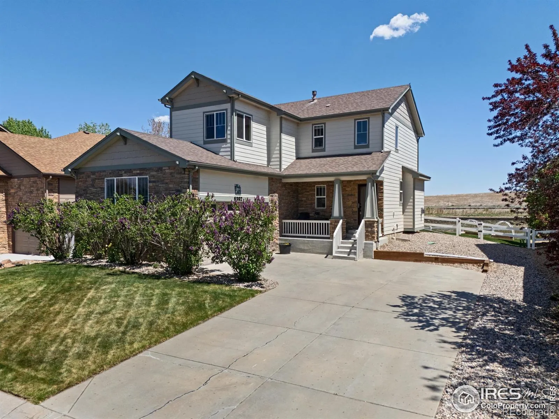Metro Denver Luxury Homes For Sale
OPEN HOUSE NOVEMBER 15TH AT 11:00-1:00PM!!! YOUR NEW HOME FOR THE HOLIDAYS!!! Imagine celebrating the season surrounded by endless neighborhood fun, open space, and inviting comfort which makes it feel like a year-round retreat. From ice fishing or ice skating on slow afternoons to cozy winter nights by the fireplace, this is where lasting memories begin. This rare opportunity combines lake access, open space views, and move-in-ready comfort-all in one incredible package! Enjoy exclusive neighborhood access to the private boat ramp and swim beach, where sunny afternoons turn into paddleboarding adventures and relaxing evenings by the water. Inside, an open and inviting floor plan welcomes you with a gas fireplace, a bright kitchen with bar seating, and a spacious dining area that opens to a large patio backing to open space-perfect for effortless indoor-outdoor living. Upstairs, the primary suite feels like a retreat, complete with vaulted ceilings, peaceful morning views, a double vanity, and a walk-in closet. Down the hall are three additional bedrooms and a full bath-offering plenty of flexibility for guests or your ideal work-from-home setup. The unfinished basement provides room to grow! Whether you are looking to add a rec room, gym, or extra living space it is ready to make it your own. An oversized garage with soaring ceilings has all the room you need for paddleboards, lake toys, and Colorado adventures. Here, you’re not just buying a home-you’re stepping into a vacation lifestyle that lasts all year long. Parks, open space, volleyball courts, and community fun are right outside your door. Here, every day feels like a mini vacation. Morning coffee with open-space views, afternoons on the water, and sunsets that remind you why you love Colorado living!


