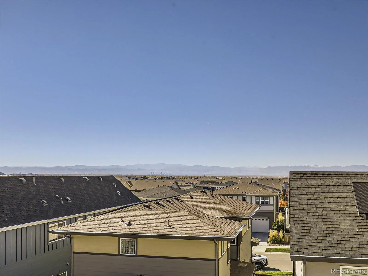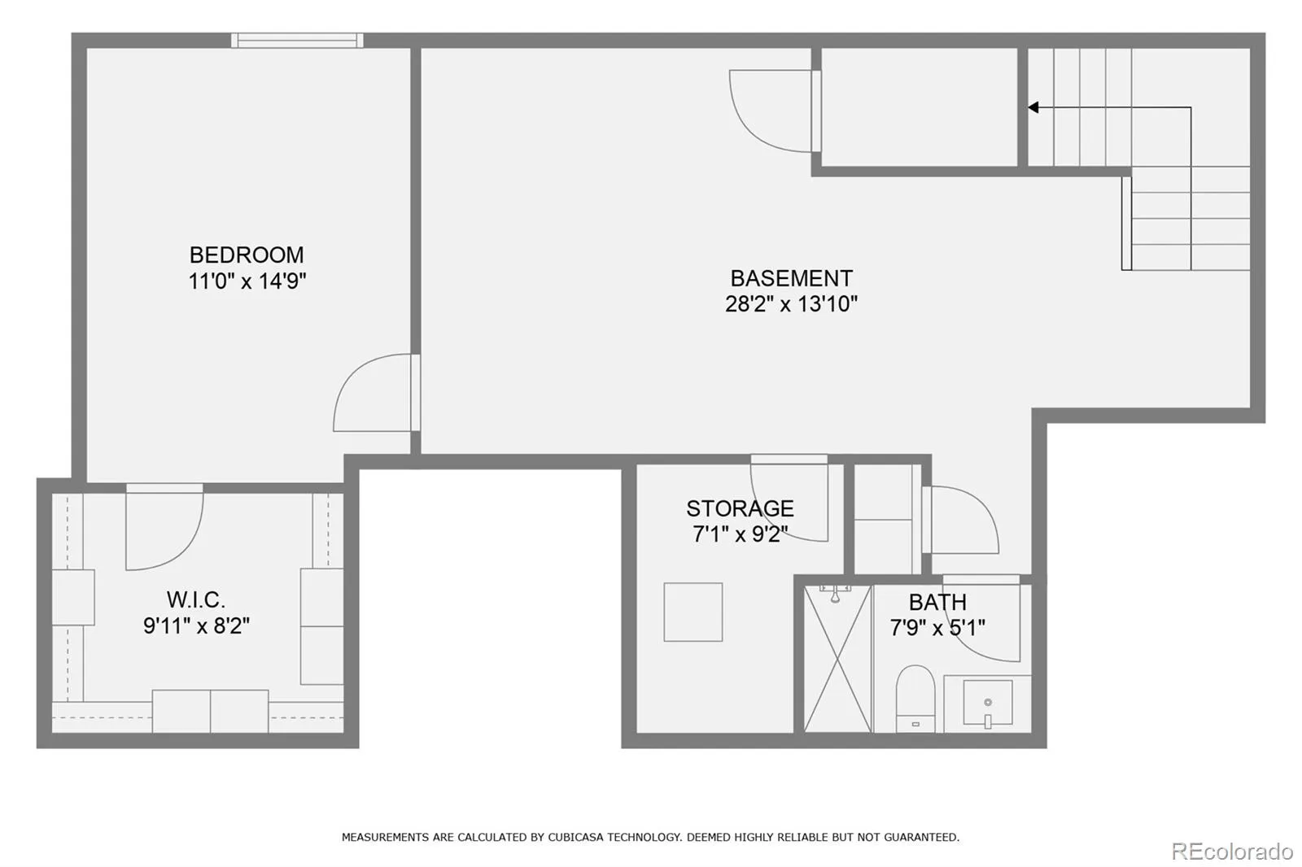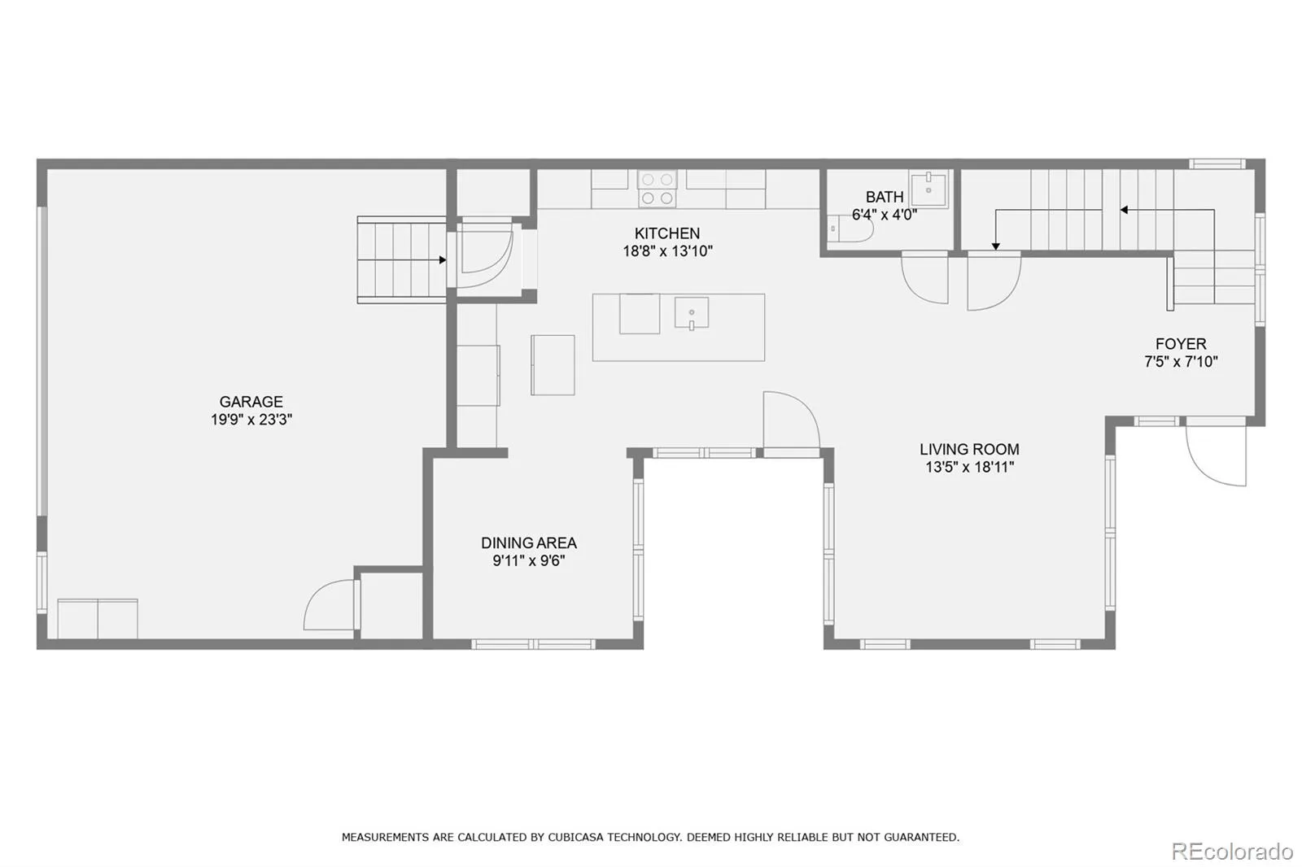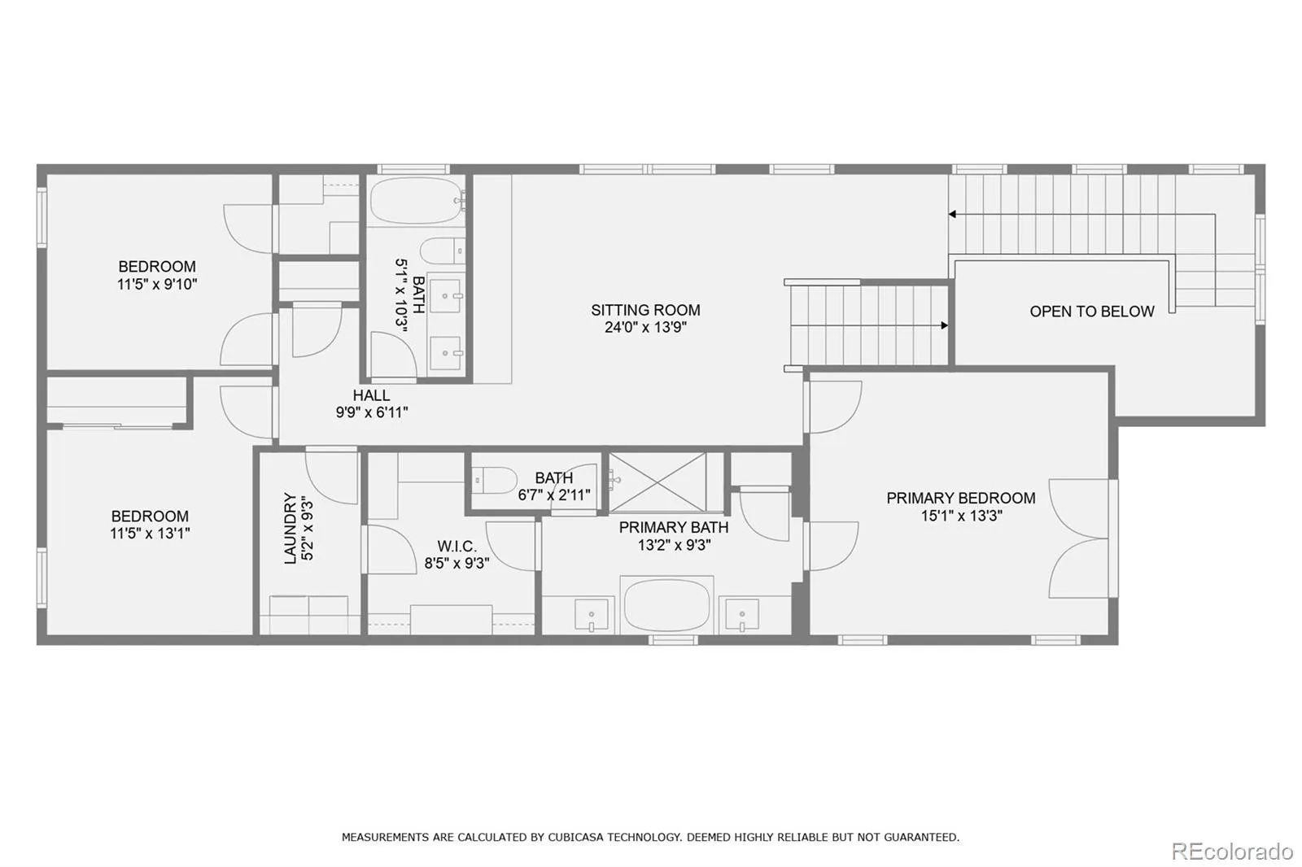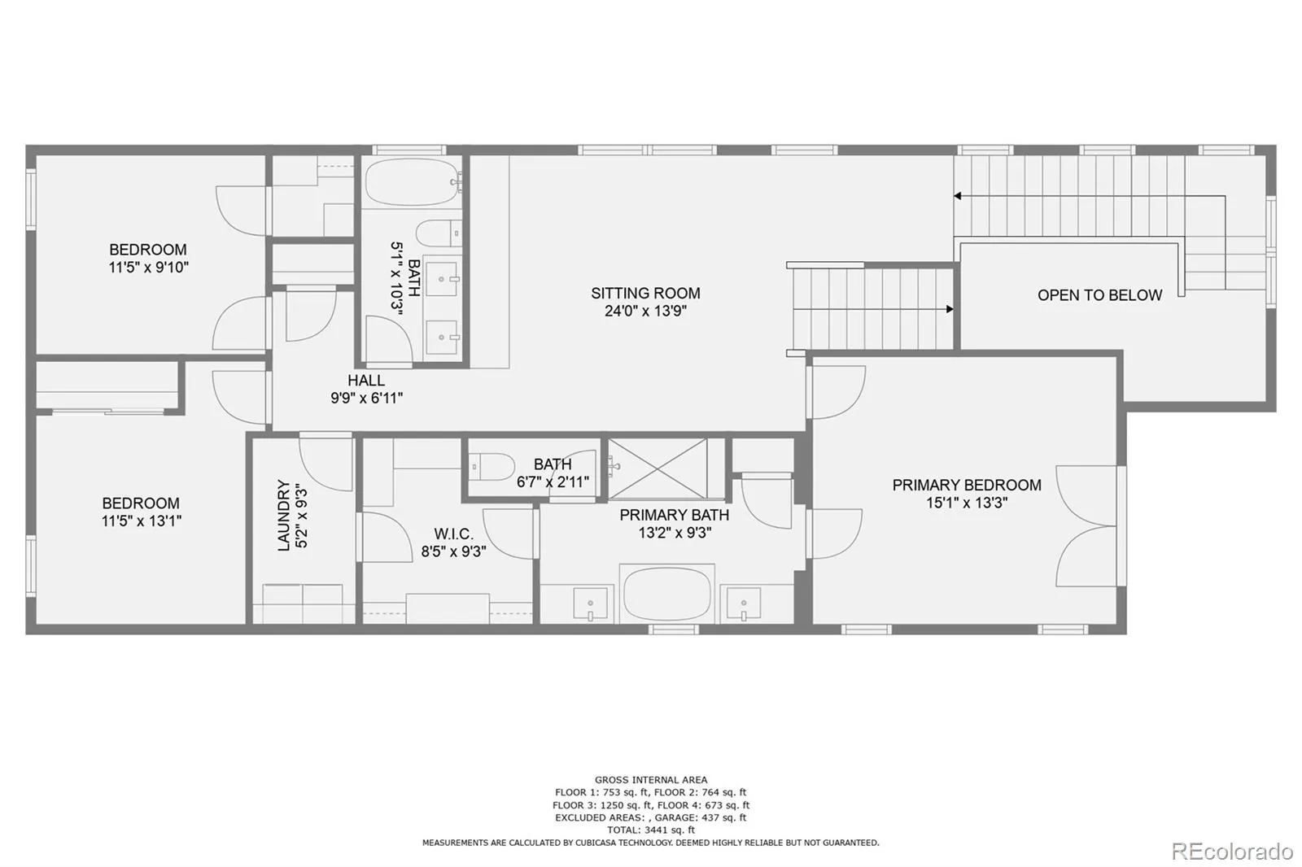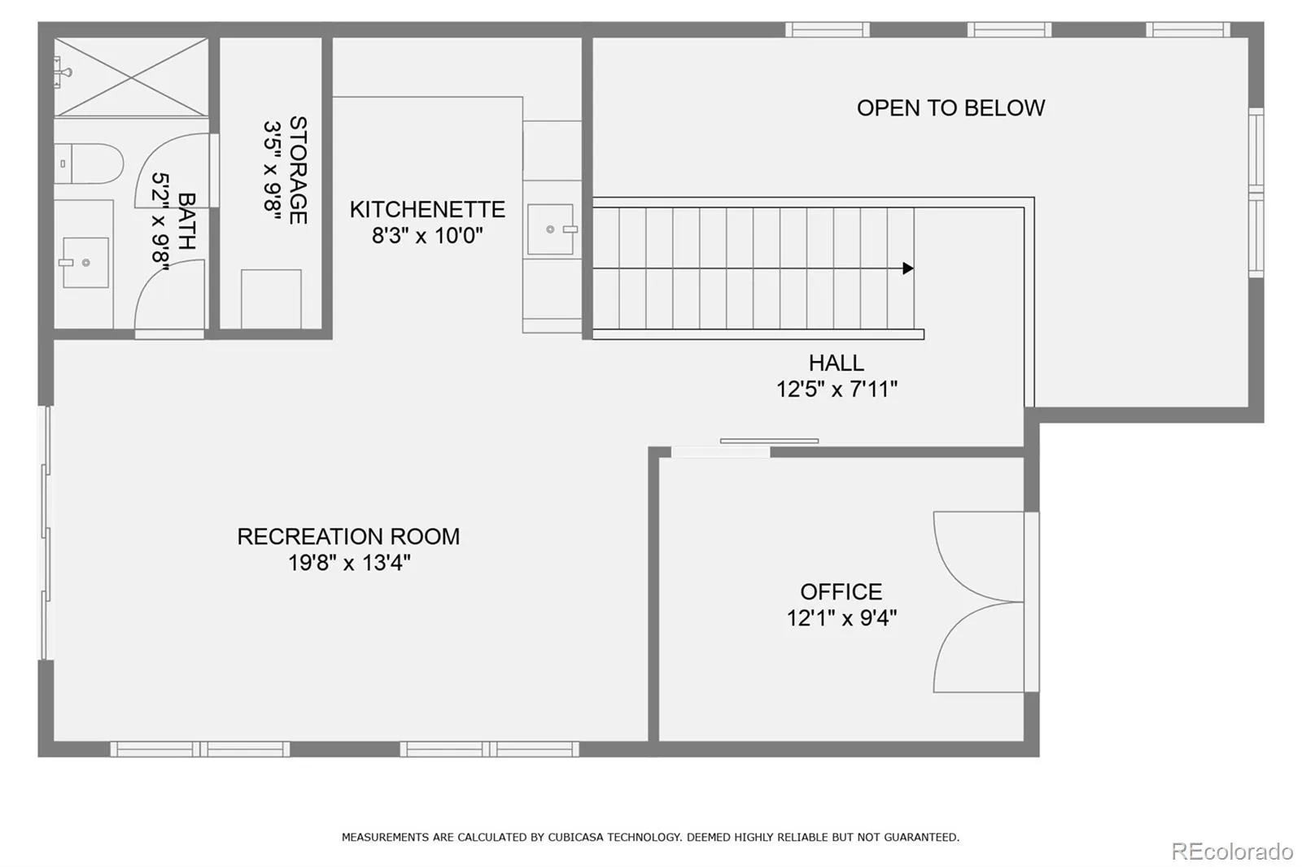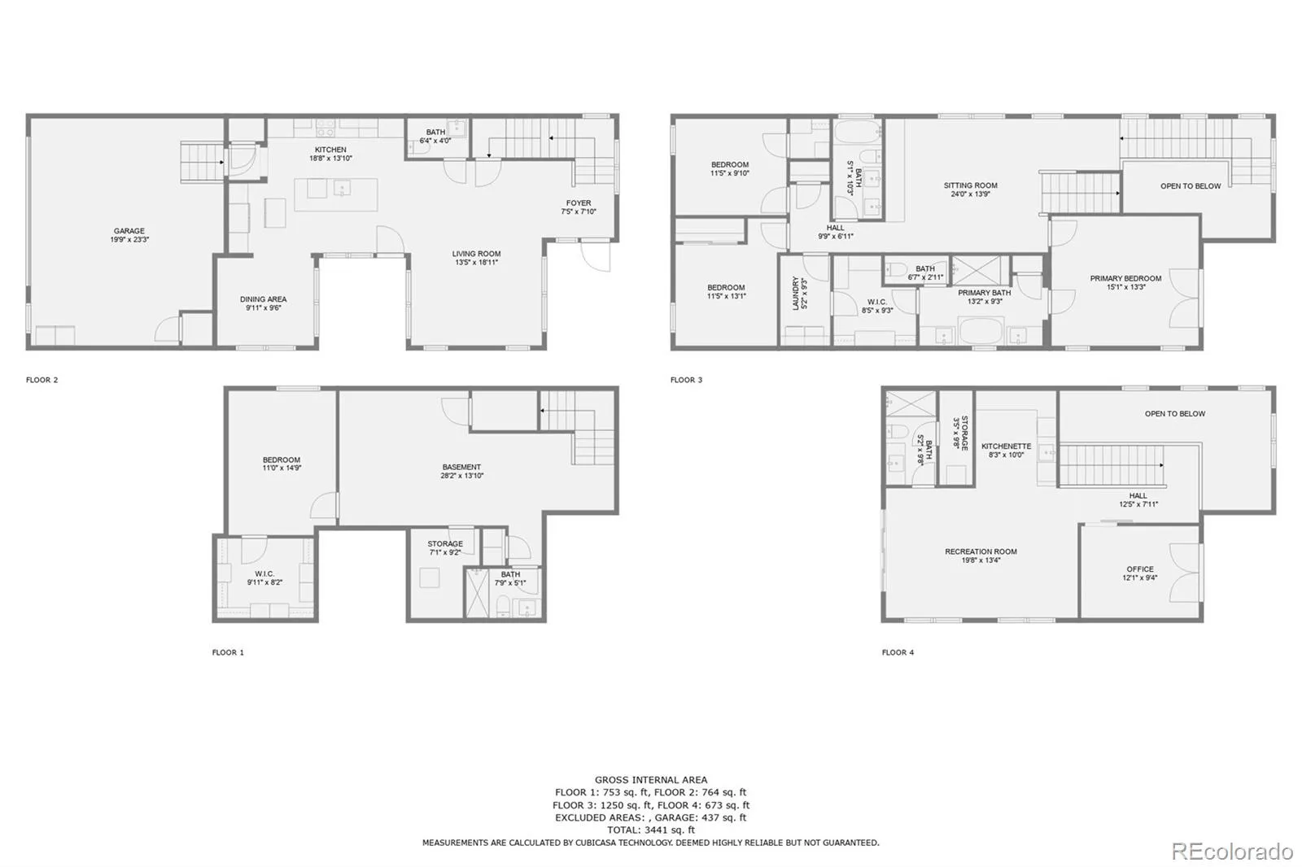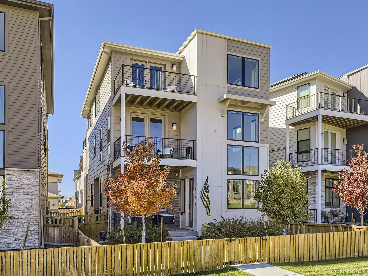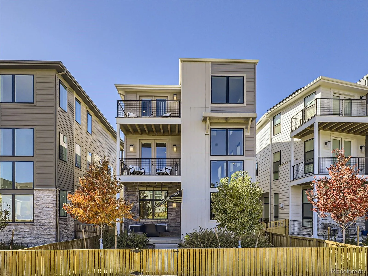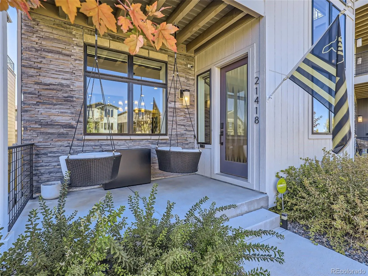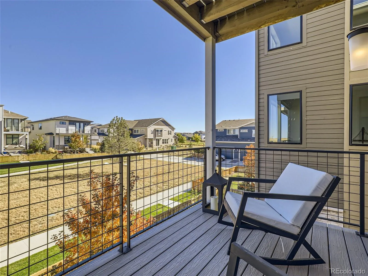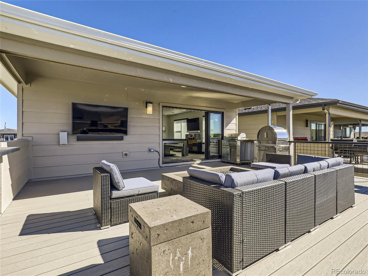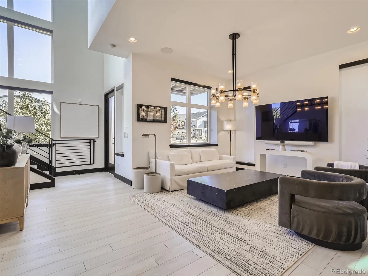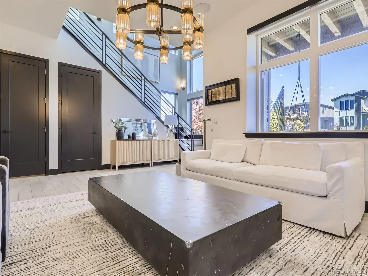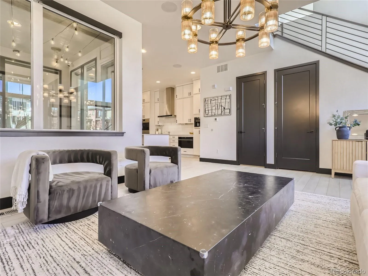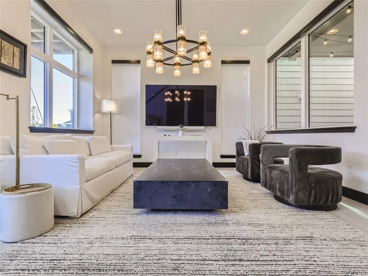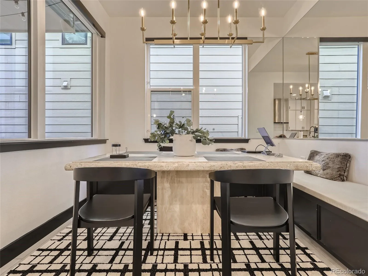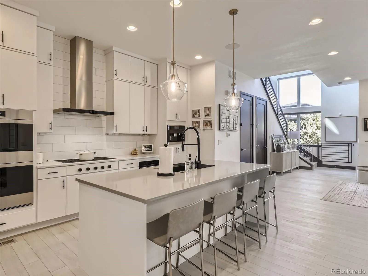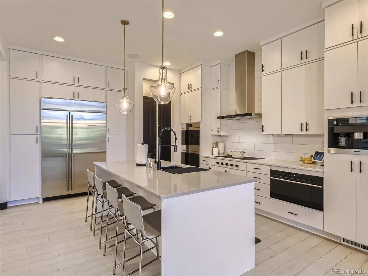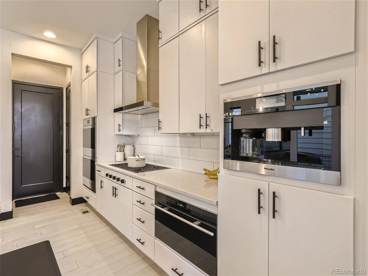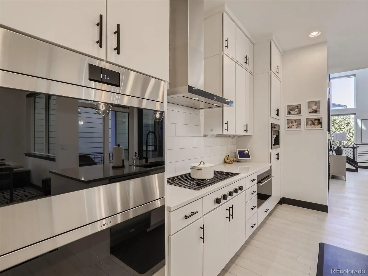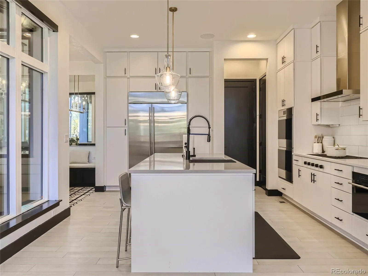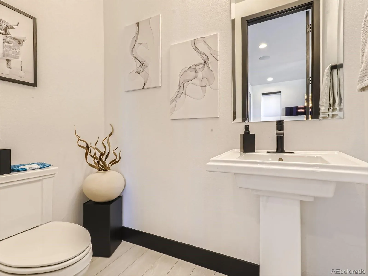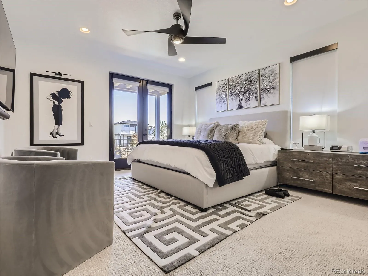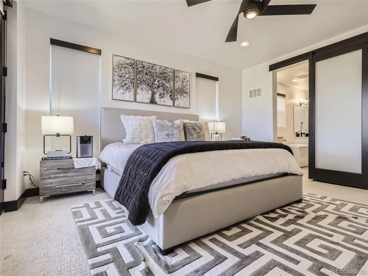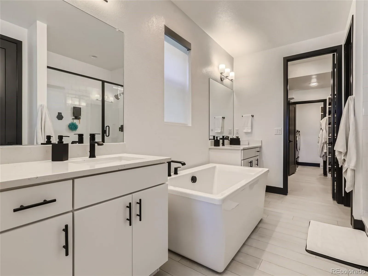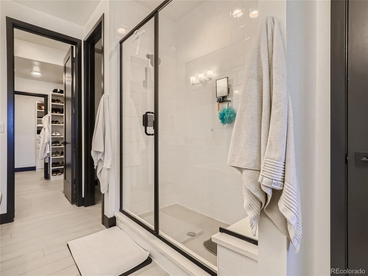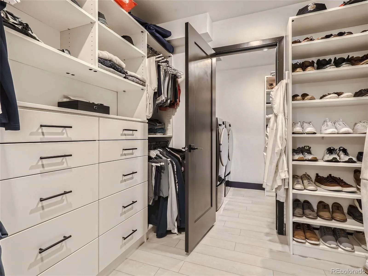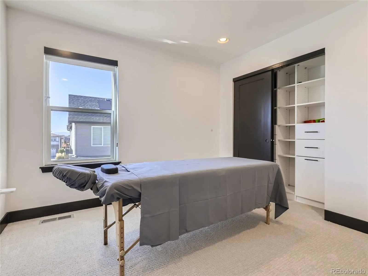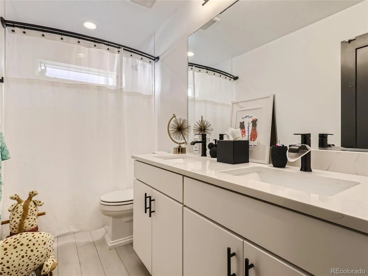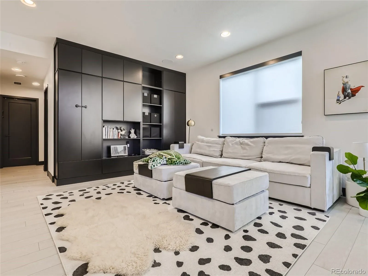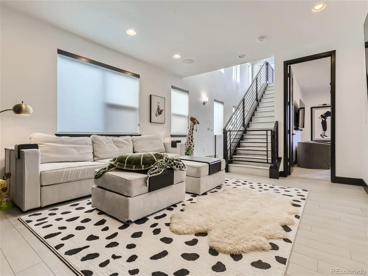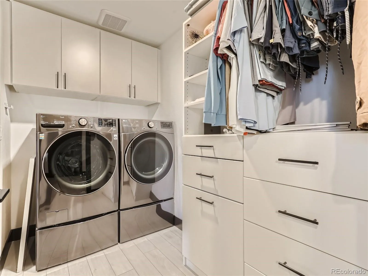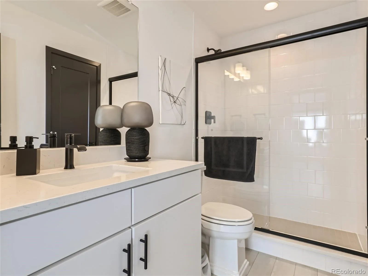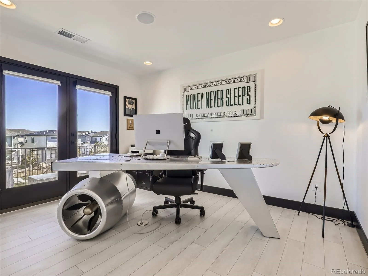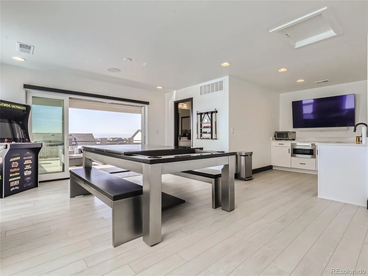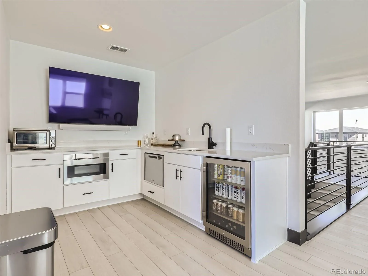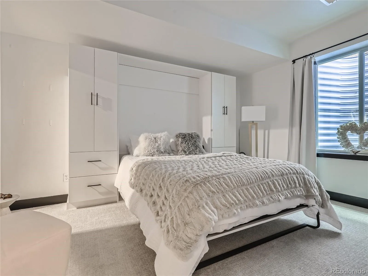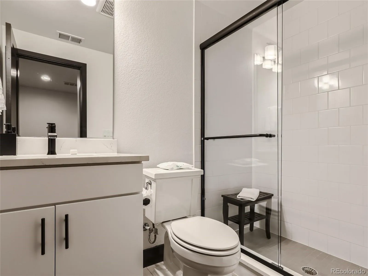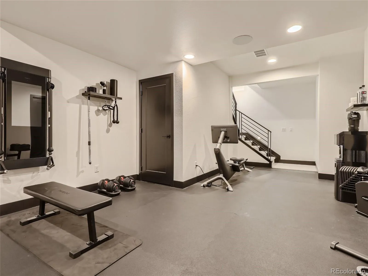Metro Denver Luxury Homes For Sale
A masterclass in thoughtful luxury, this extraordinary home harmonizes design, comfort, and innovation. Over $200,000 in curated upgrades include a state-of-the-art smart home system and $65,000 in bespoke cabinetry and custom closets that redefine modern living. High ceilings and expansive windows create an airy, light-filled atmosphere, while the open-concept layout flows effortlessly between spaces. The chef’s kitchen is a true showpiece, featuring a Wolf gas cooktop, Wolf smart double ovens, Sub-Zero smart refrigerator, Cove dishwasher, and a Miele built-in espresso machine. Floor-to-ceiling cabinetry and designer lighting elevate the main level with refined sophistication. Every bedroom is appointed with custom European-style soft-close closets, blending craftsmanship and functionality. The rooftop entertainment lounge, framed by sweeping mountain views, provides the perfect backdrop for gatherings or quiet evenings under the stars. Thoughtfully designed for both elegance and ease, this residence offers integrated Sonos sound, UV HVAC filtration, smart lighting, automated shades, and a comprehensive security system. An attached two-car garage provides additional storage and convenience. Perfectly positioned within the community, the home offers easy access to High Prairie and Honeysuckle Parks — the ideal setting for a life of connection, comfort, and contemporary luxury. Preferred Lender Partner offering a paid 1/0 buy down if you close with them. Schedule a showing today and make this dream home yours.


