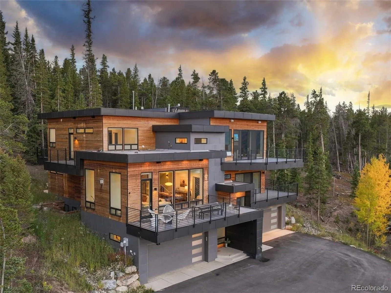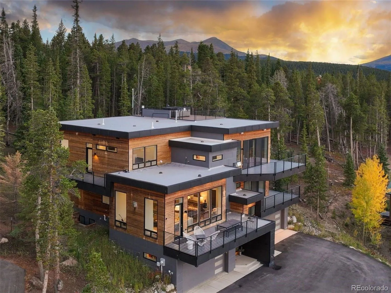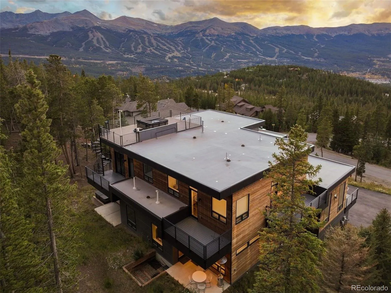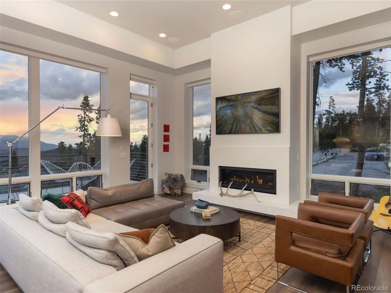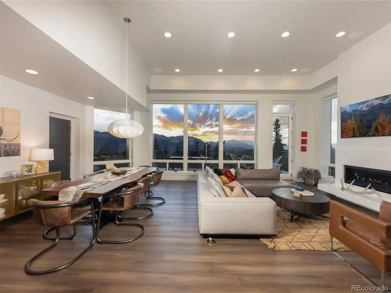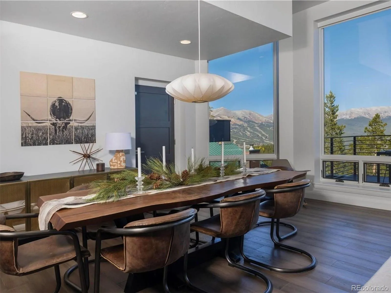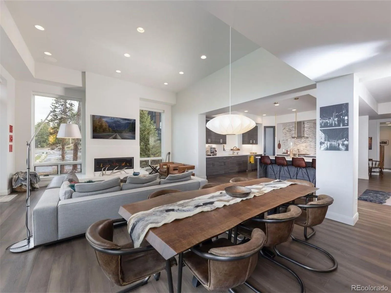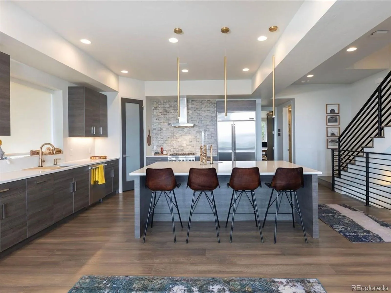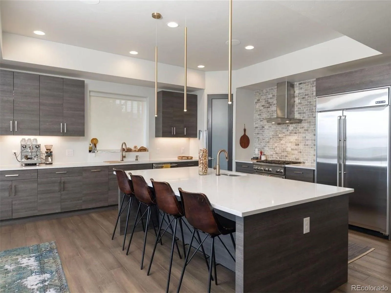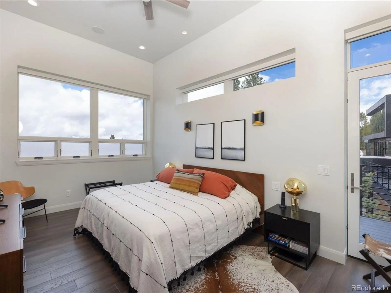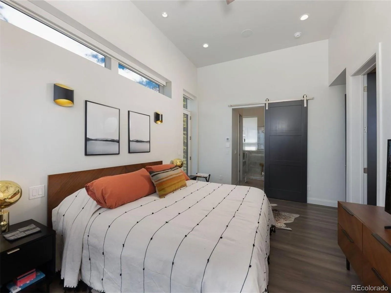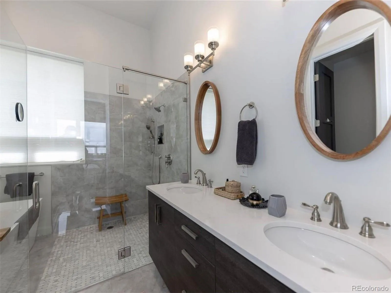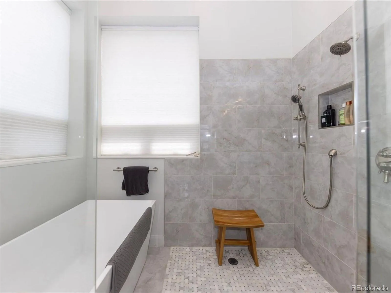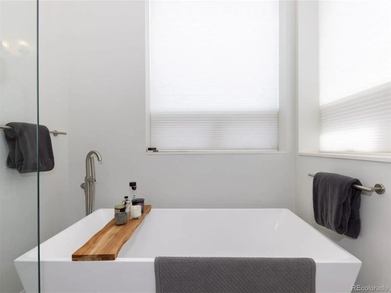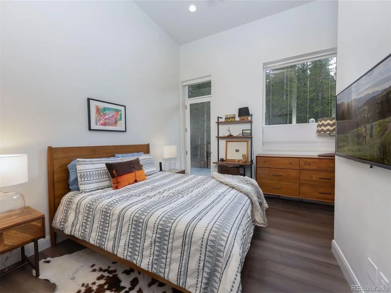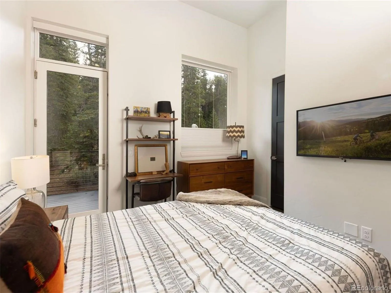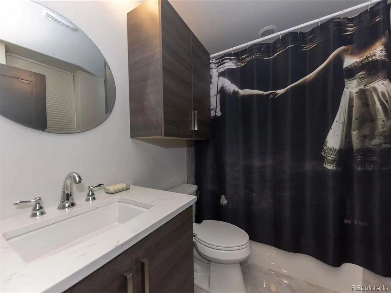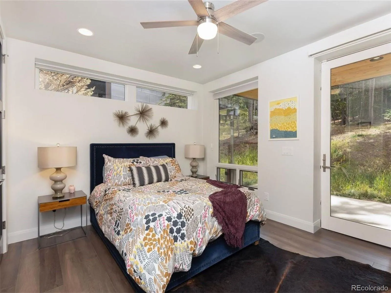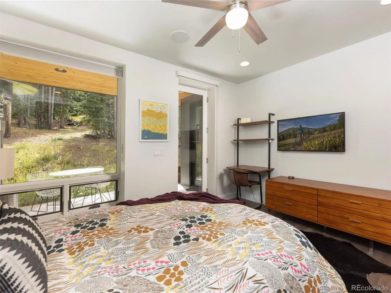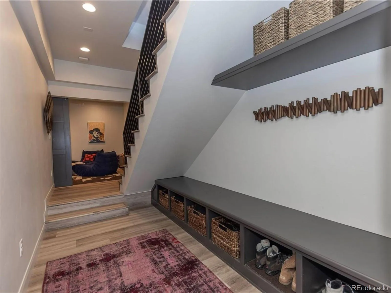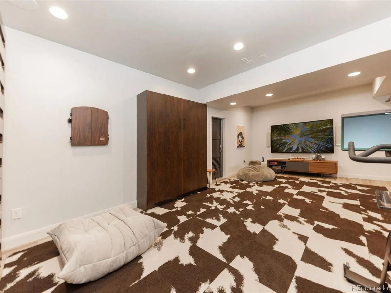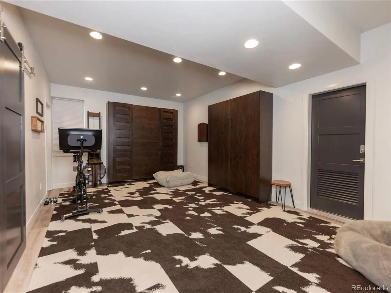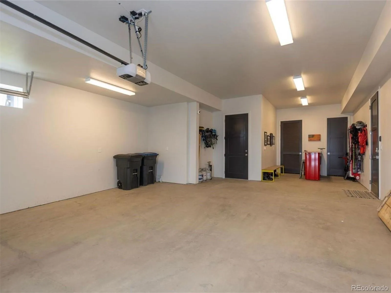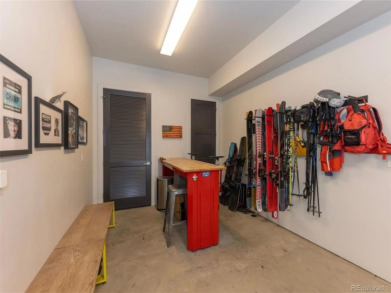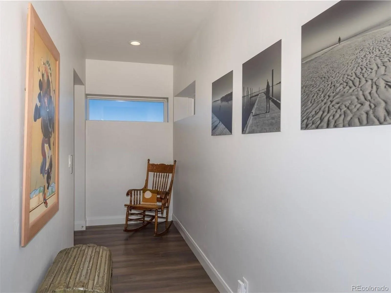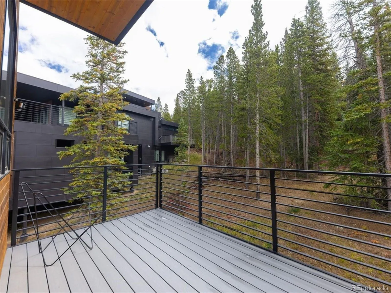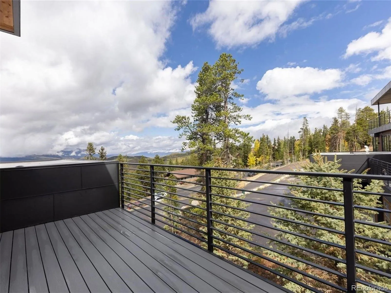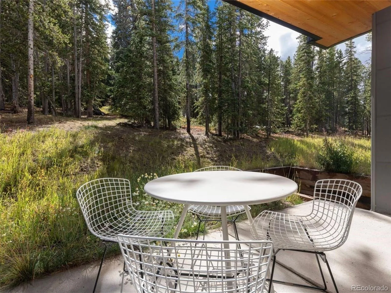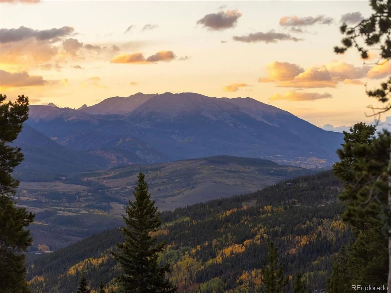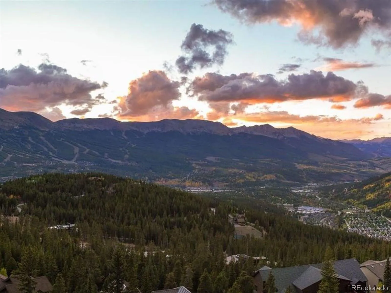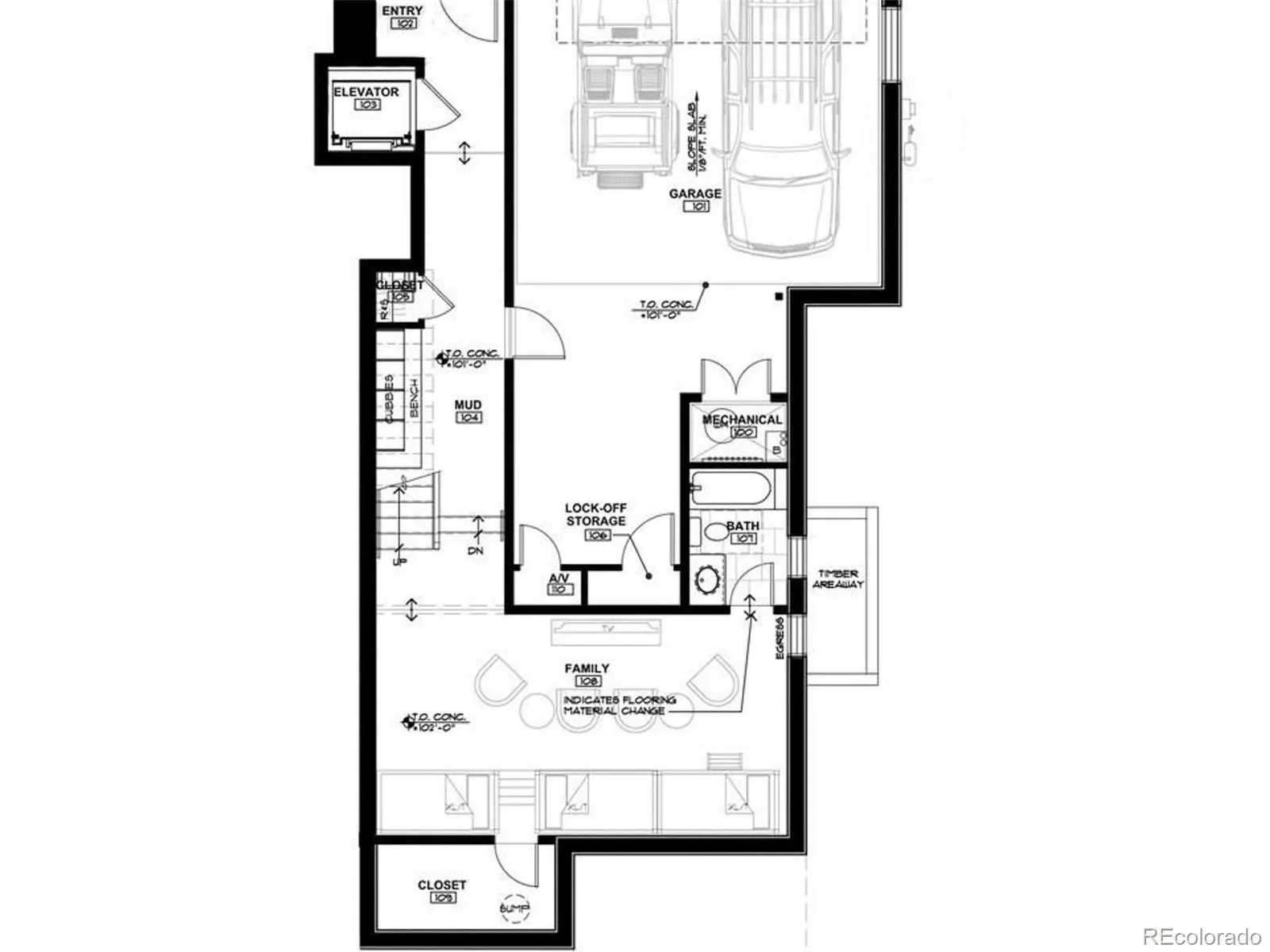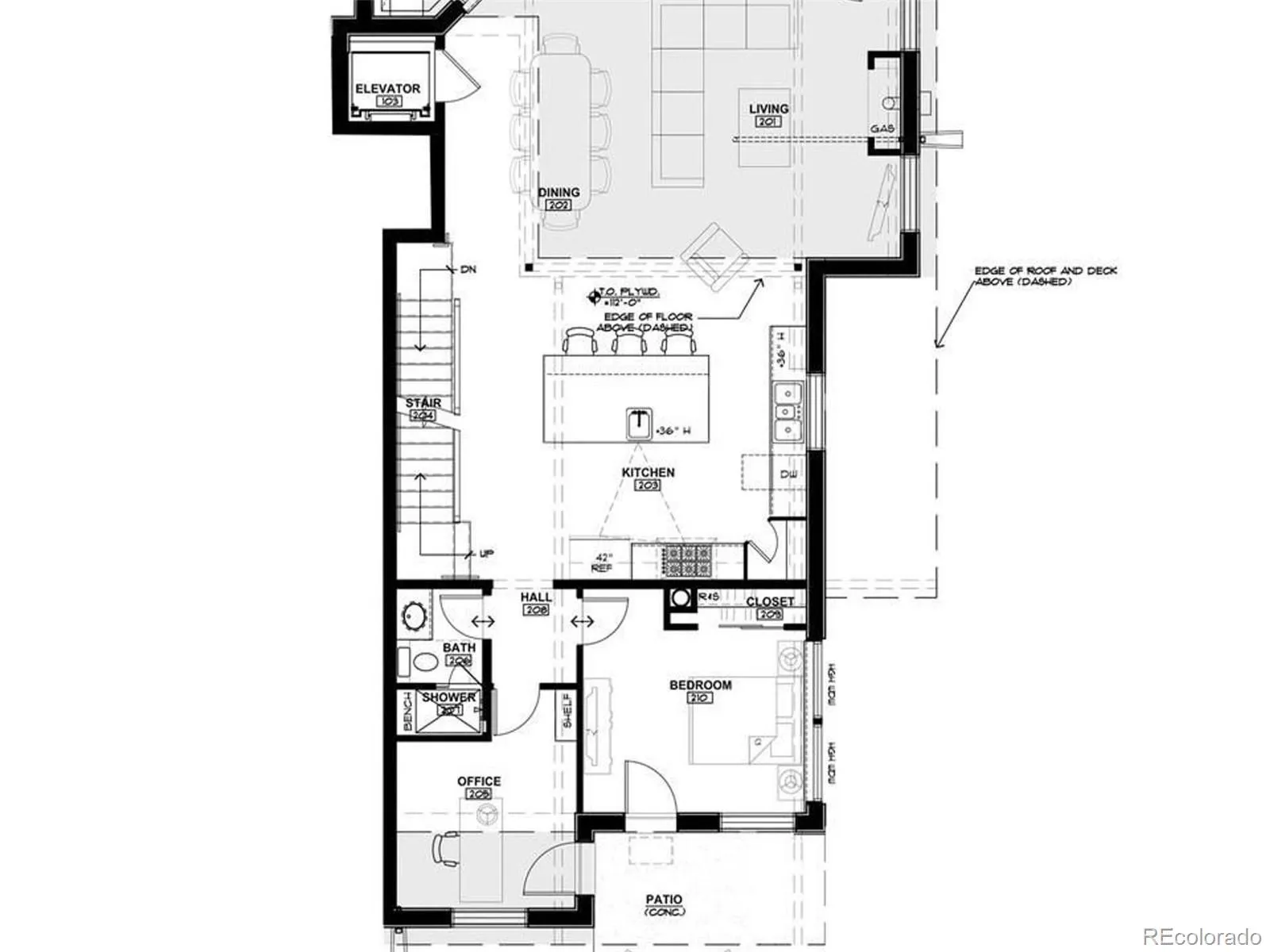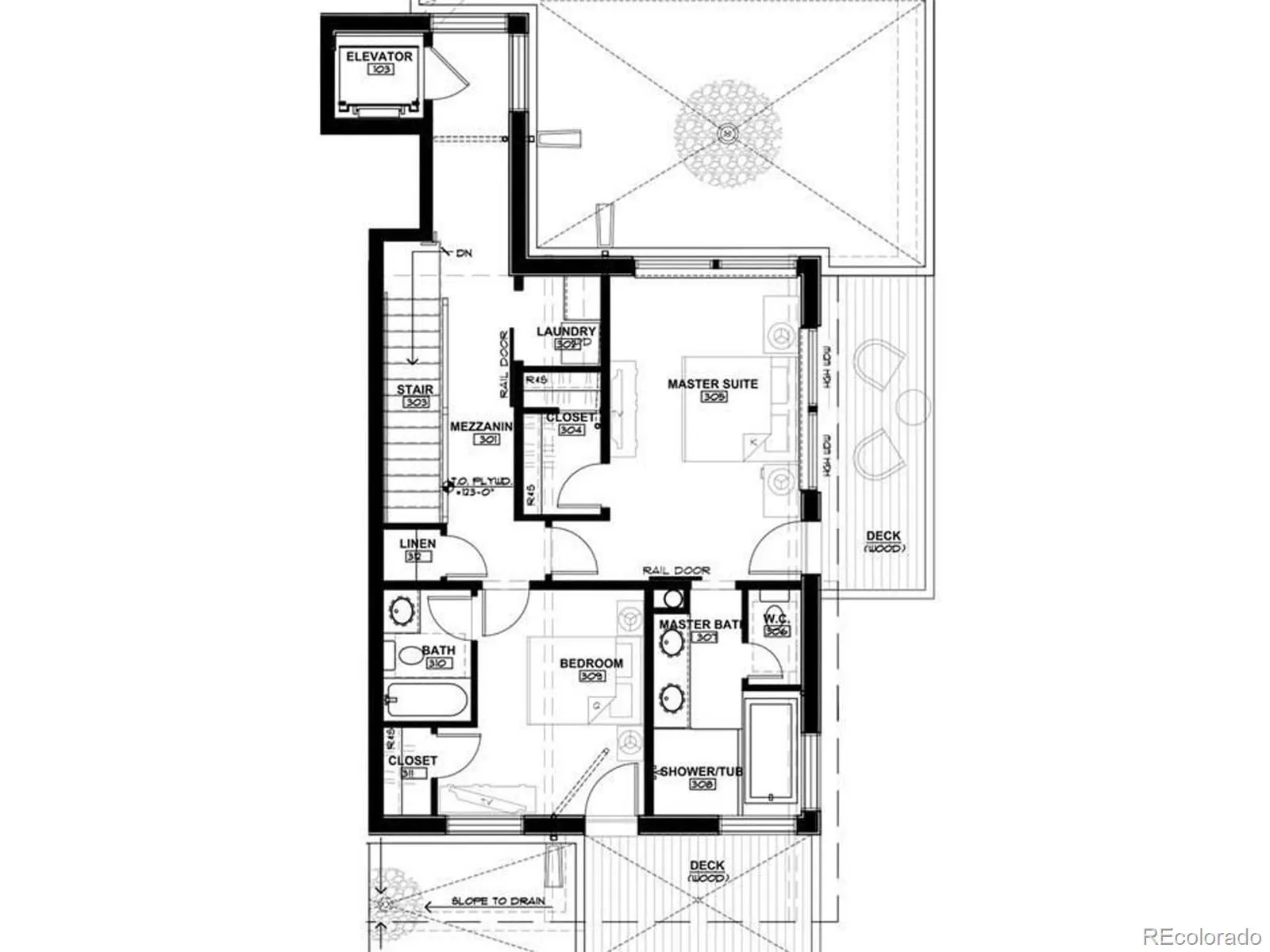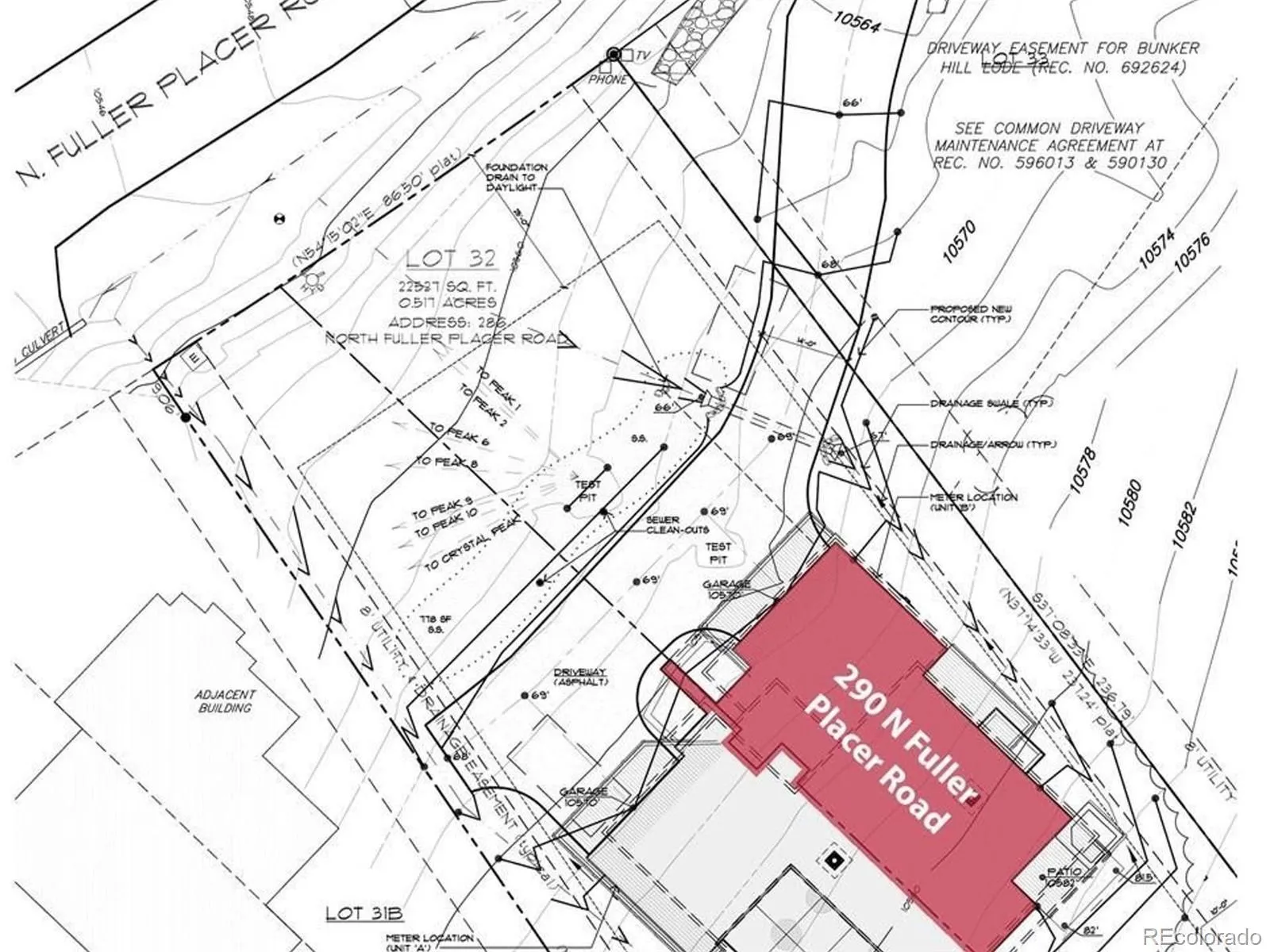Metro Denver Luxury Homes For Sale
Mountain modern masterpiece combining a mid-century aesthetic with a western sensibility. This impeccably curated property lives like a single-family residence offering over 3,190 square feet of luxury living space plus a 775-square-foot heated 2+ car garage with two owner’s closets. Built with ultra-efficient ICF exterior construction, the home maintains remarkable comfort year-round, with radiant heating across seven zones and a snowmelt system at the entry and apron. The main level features soaring 13’ ceilings, Sierra Pacific windows and doors, and seamless access to expansive elevated decks for indoor-outdoor living, with unparalleled views of the entire Ten Mile Range. A Morning Star elevator provides convenience across all levels, while custom Lutek roller shades—motorized in primary living spaces—deliver privacy and style. Flexible spaces allows the home to adapt to every need: a media room doubles as a bedroom with queen and Murphy bunk sleeping for four, while an office can easily flex to a fifth bedroom. The primary suite impresses with dramatic ceilings, a spa-like bath, private deck, and adjacent laundry. The chef’s kitchen is outfitted with Thermador and Jenn-Air appliances, dual beverage coolers, and sleek modern finishes. Entertainment and technology are second to none with a Savant smart system controlling lighting, shades, audio, A/V, Wi-Fi, garage, and front door—whether at home or remotely. Multiple TVs, KEF speakers, Dolby Atmos surround, and whole-home audio (indoor and outdoor) are all included. Outdoor adventure begins just beyond the patio, with backcountry skiing, snowshoeing, mountain biking and hiking access to Baldy, Australia Gulch, Sister’s Cabin, and Sally Barber. Snow removal is prepaid through April 2026, and infrastructure is already in place for a future hot tub or additional rooftop deck. This Architect/Designer owned home is offered with all installed appliances, Savant equipment, Murphy beds, and more.

