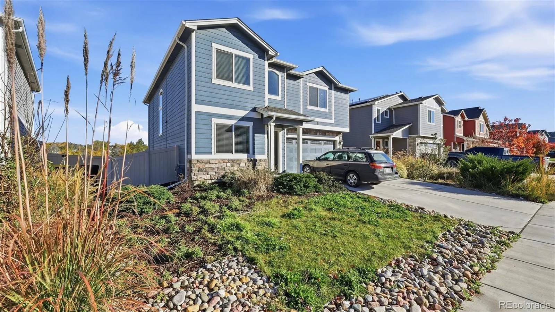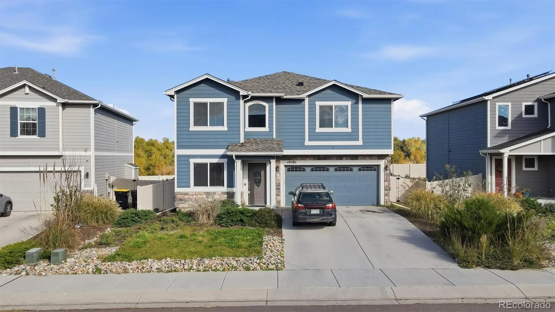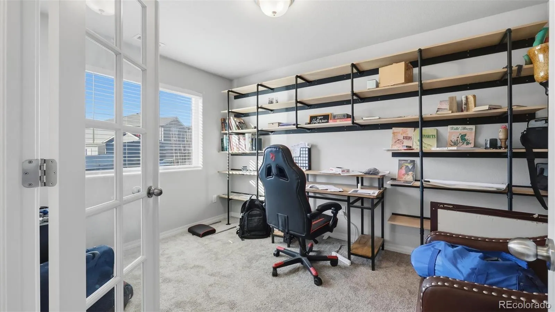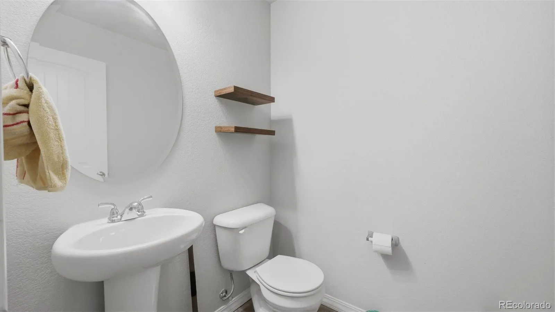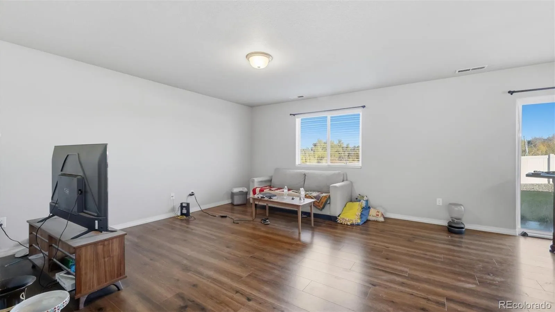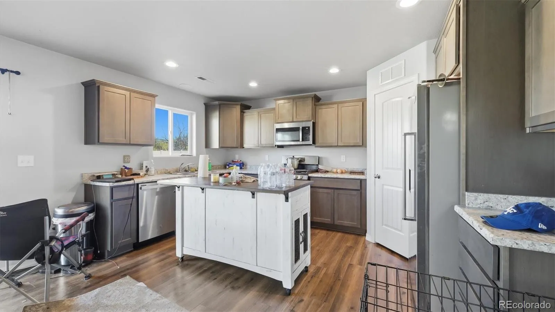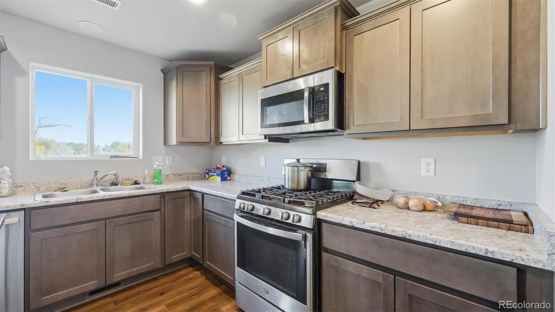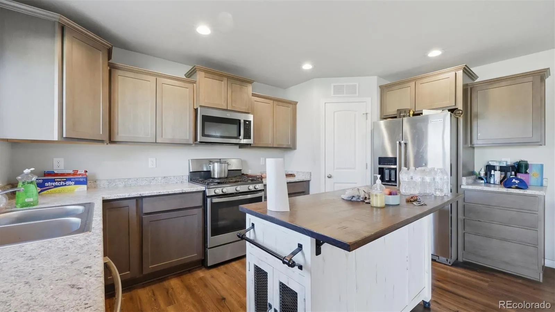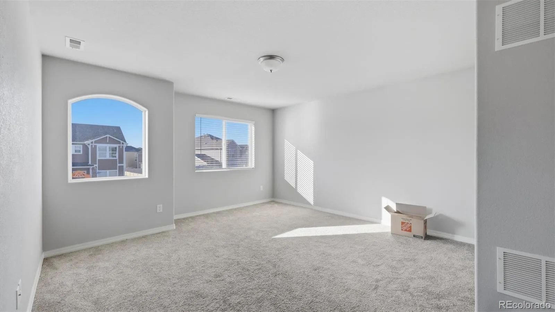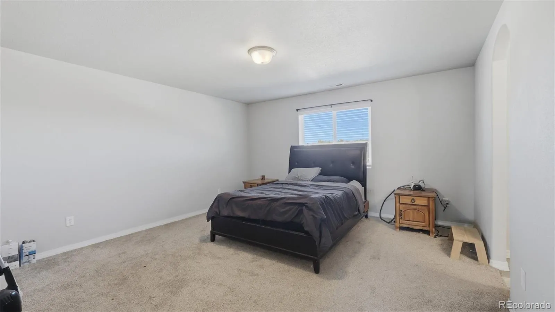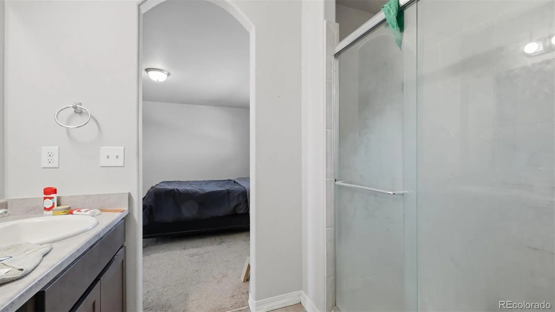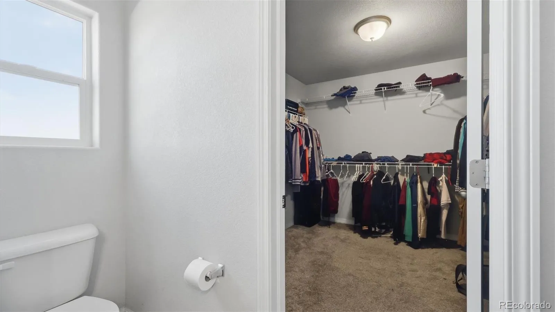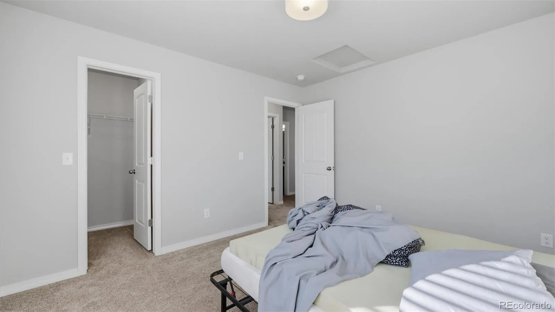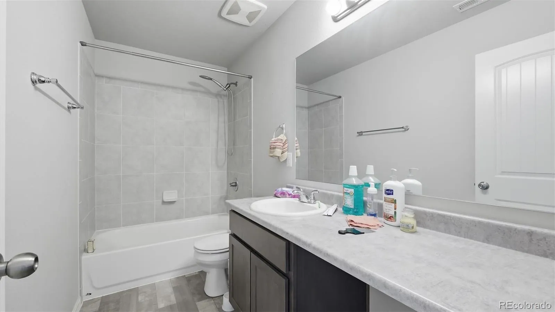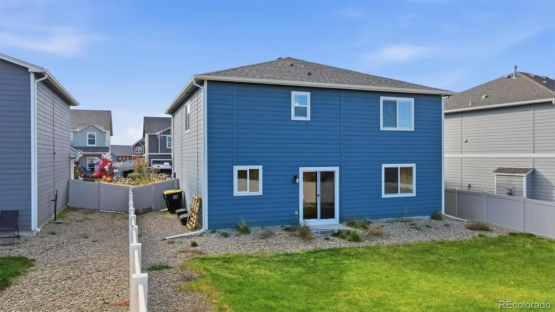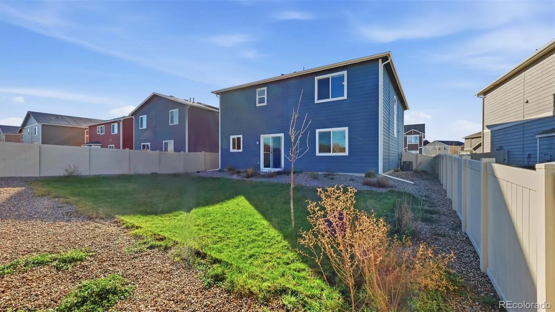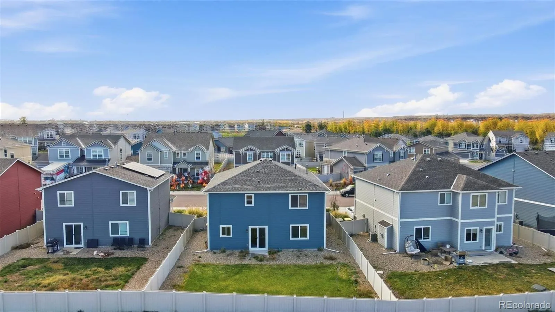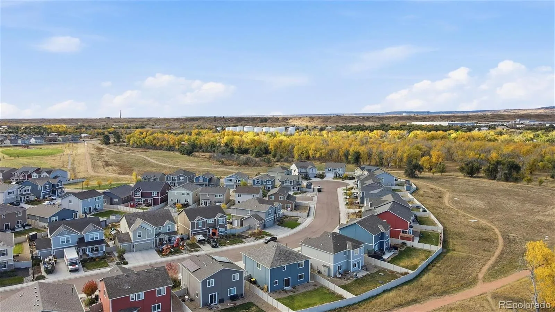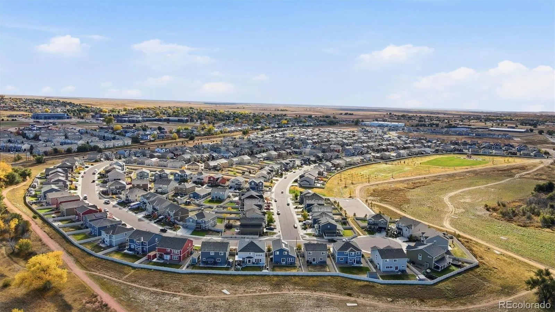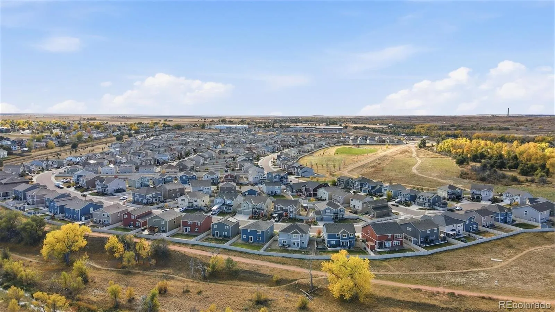Metro Denver Luxury Homes For Sale
Welcome to the peaceful Fountain community of Ventana & discover this beautiful 3BR, 3BA, Van Buren model by Challenger Homes. This is a well designed 2-story home w/ 2200 sf comfortable & functional living space. Step inside to find an open floor plan enhanced by attractive LVP floors that flow throughout most of the main level. The front & back yards feature low-maintenance xeriscaping, while the rear fence opens directly to scenic trails & open space, perfect for hiking & biking. Off the Entry you’ll find a private office w/ built-in shelving & French doors, an ideal setup for working from home. A convenient Powder Bath is also located near the front of the home. The main level offers a spacious Living Rm, Dining Area, & a modern kitchen, all designed for easy everyday living & entertaining. The Kitchen is a dream for any home chef, complete w/ a gas range, stainless steel appliances, pantry, & a portable island for extra prep space. Upstairs, a large loft provides addtl living space that can be customized to suit your needs, whether that’s a playroom, home theater, or reading nook. Three bedrooms, including the serene Primary Suite, & two Full Bathrooms offer plenty of room for family or guests. The Primary Suite features a luxurious attached bath with a wide vanity, a glass-enclosed shower, & an oversized walk-in closet. A conveniently located Laundry Room w/ washer & dryer adds even more practicality to the upper level. Located just steps from Ventana’s largest park, soccer fields, & a community orchard, you’ll have endless opportunities for outdoor recreation & relaxation. The nearby community center offers even more amenities, including a fitness facility, swimming pool, & hot tub. With easy access to Metcalf Park, Adams Open Space, & a short commute to Fort Carson, Peterson Space Force Base, & Schriever Air Force Base, this home’s location is convenient & inviting. Come see for yourself why this exceptional Ventana home could be the perfect fit for you!





