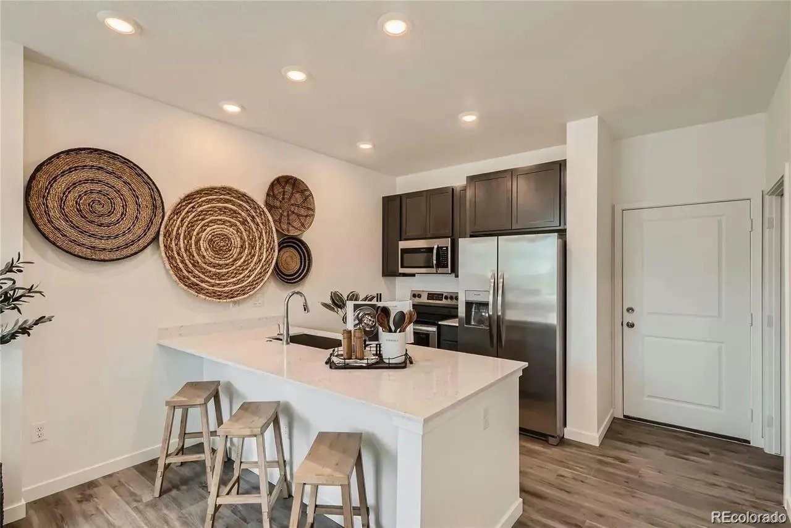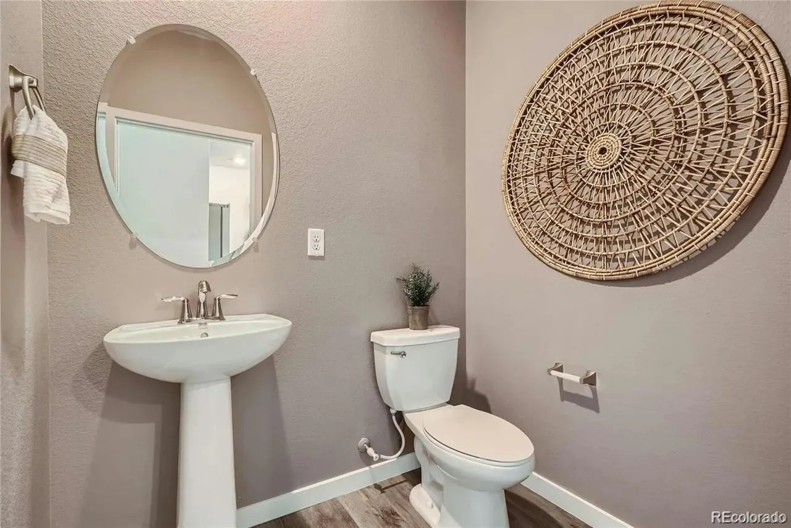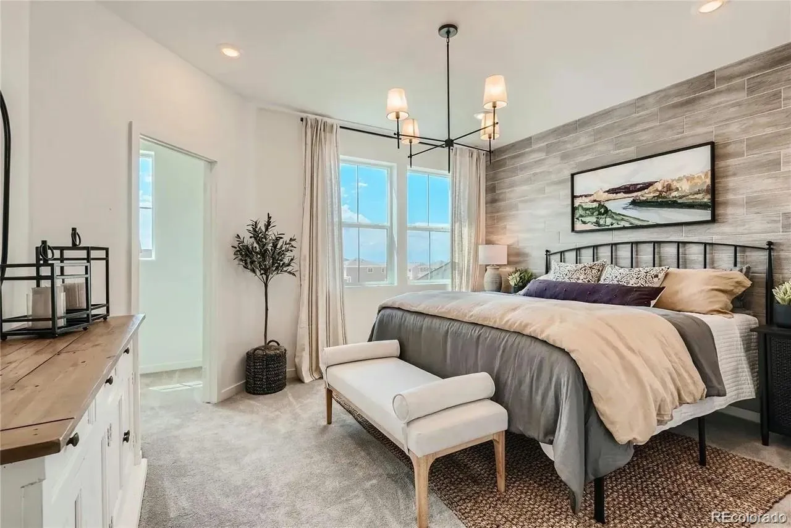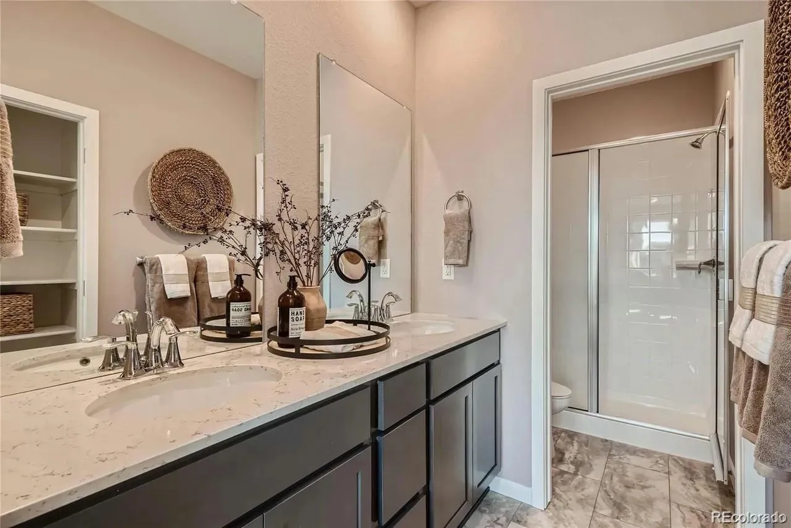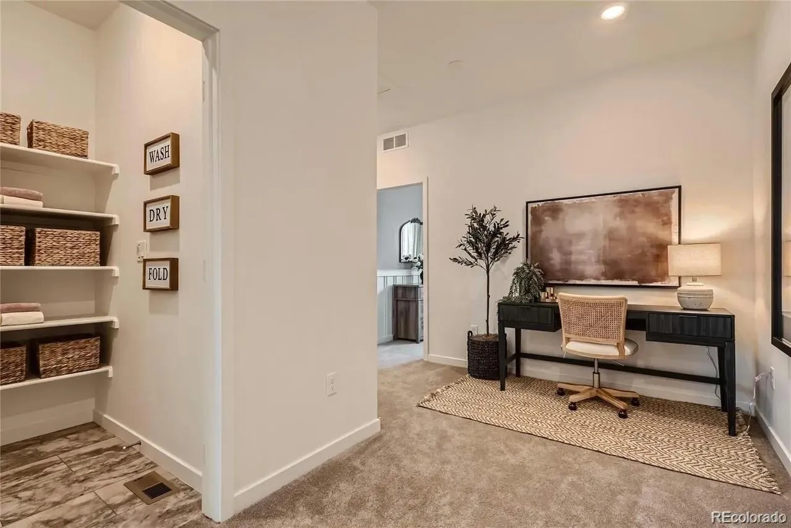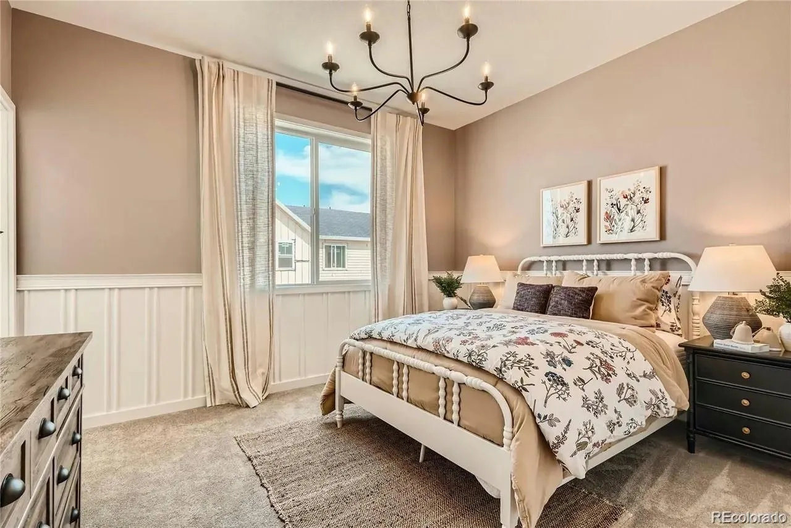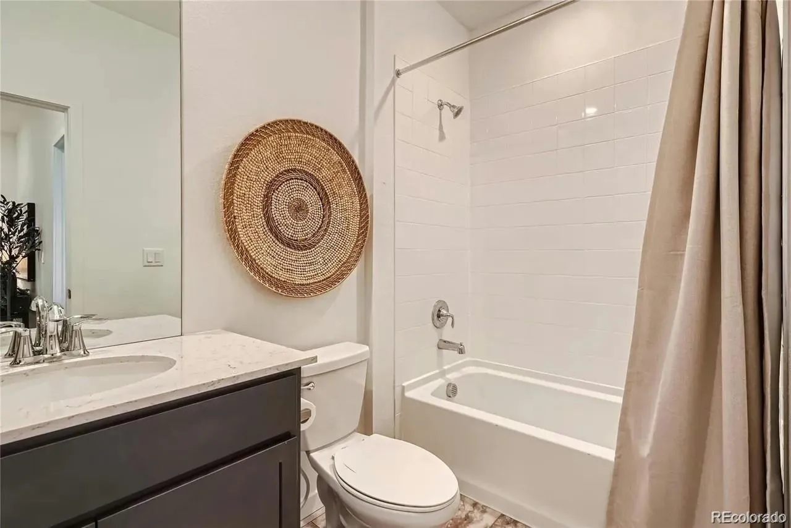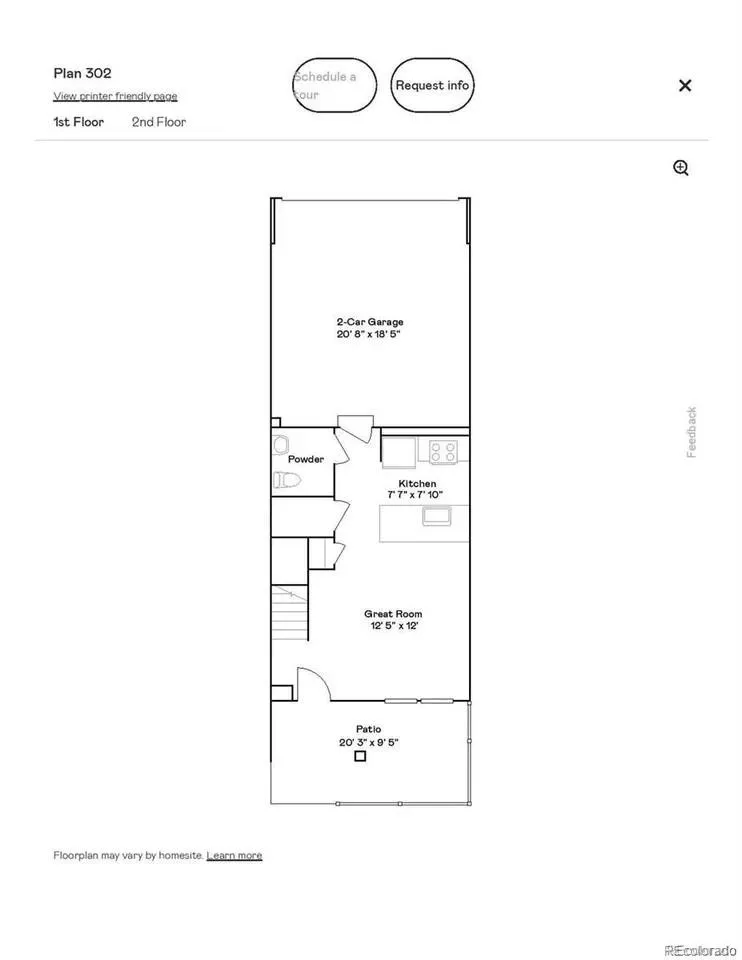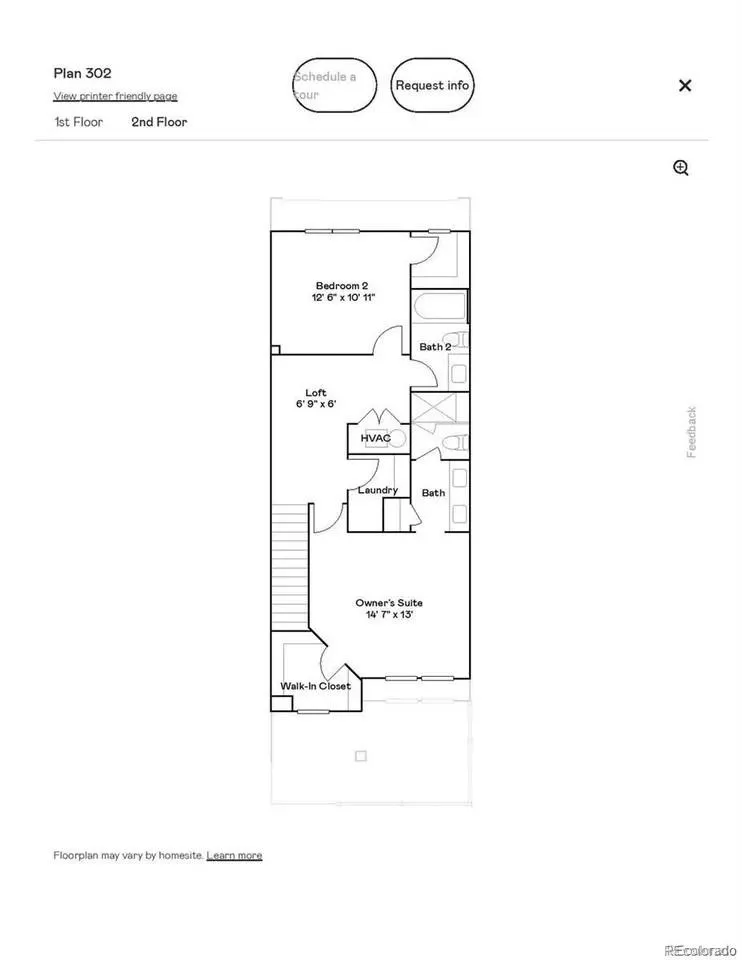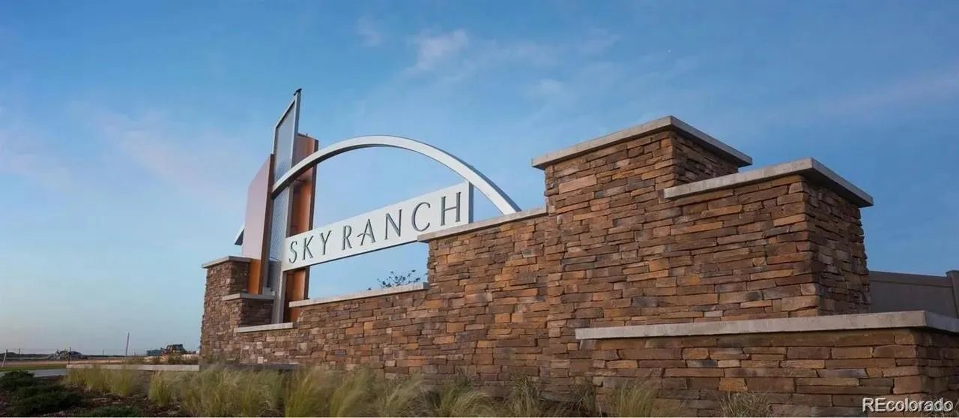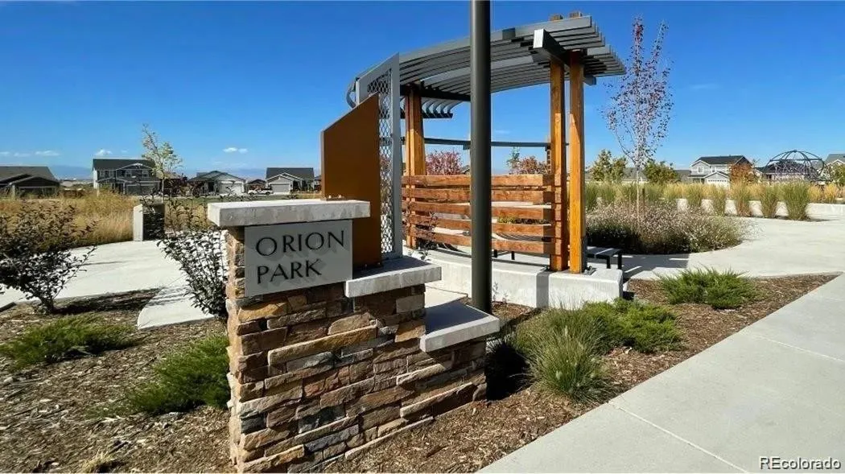Metro Denver Luxury Homes For Sale
Welcome to low maintenance living with high end charm! This former Sky Ranch Model Home is loaded with upgrades and is move-in ready, offering the ideal blend of modern design and cozy elegance. From the moment you arrive, the inviting oversized front porch draws you in and is perfect for morning coffee or relaxing under Colorado’s open skies. Step inside to discover a bright, open concept layout filled with natural light and thoughtful touches throughout. The main living area is perfect for relaxing or entertaining, flowing effortlessly into a stunning chef’s kitchen featuring quartz countertops, a farmhouse sink, stainless steel appliances (including fridge,) and stylish on-trend wide-plank flooring. Retreat to the spacious primary suite complete with custom lighting, a designer feature wall, dual quartz vanity, large walk-in closet, and a spa-inspired bath. The secondary bedroom feels like a suite of its own with custom wainscoting, designer paint, and direct access to an upgraded full bath with quartz vanity. Need a home office, creative nook, or playroom? The upstairs loft offers that flexibility. You’ll also love the 2nd floor laundry room (with stackable washer/dryer included) that makes this every day chore less of a chore with ample storage space. The attached two-car garage and abundant closet space make everyday living effortless. With builder upgrades not available in any other home in the community, energy-efficient features, smart home technology, and one of the lowest HOAs in the area, this home showcases carefree living without compromise and lives like a single-family home. This home is one of the rare few in the community equipped with a full solar system which keeps utility costs impressively low even in peak usage months. It’s a major value-add you won’t want to miss… Enjoy easy access to I-70, Denver International Airport, and the Gaylord Rockies Resort, this is a great gateway to work, play, travel, and the ultimate Colorado lifestyle!




