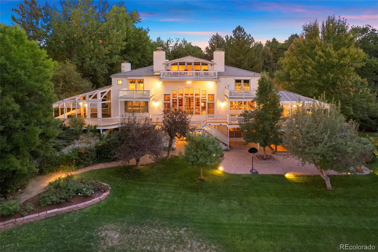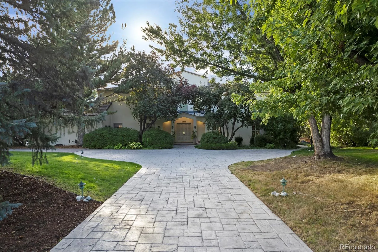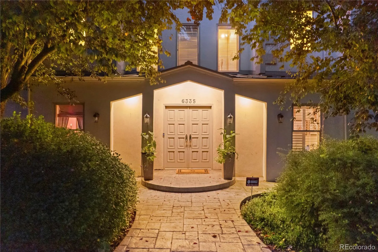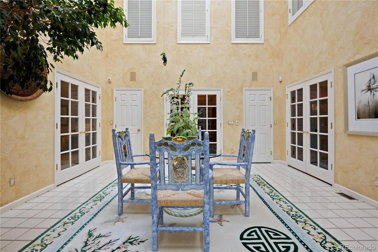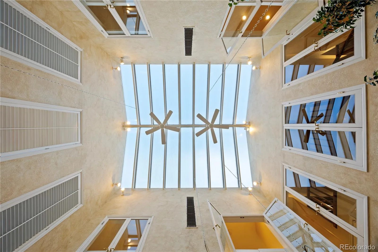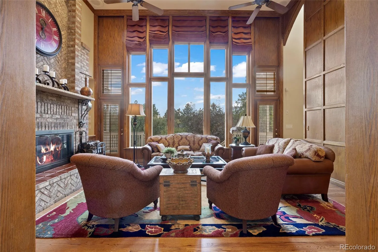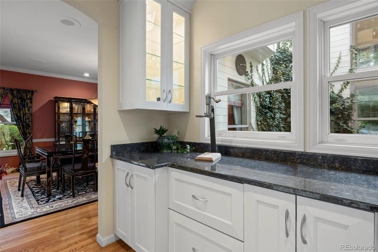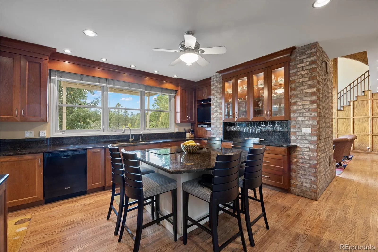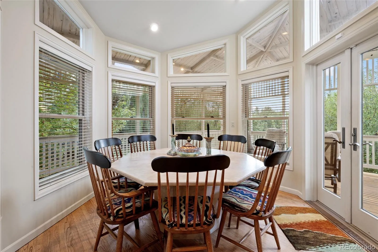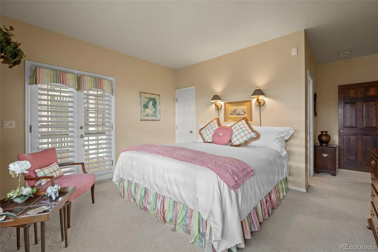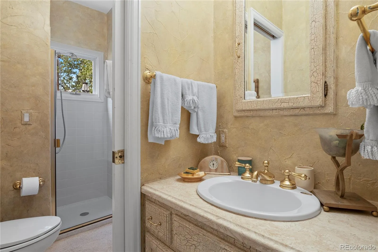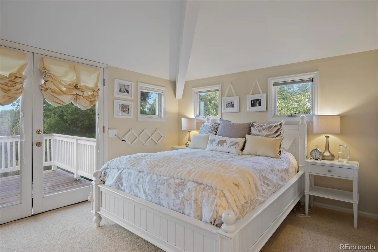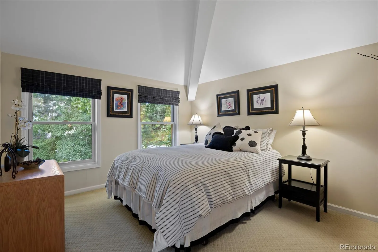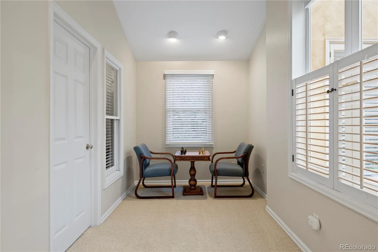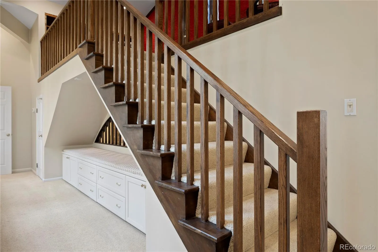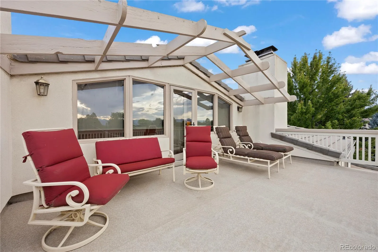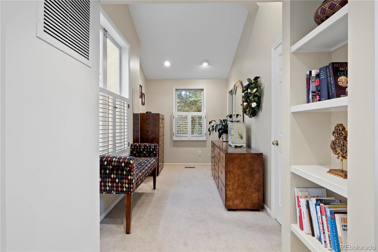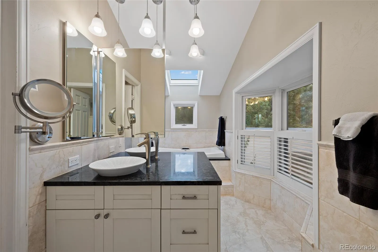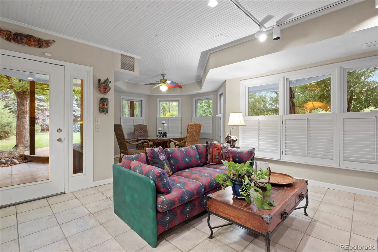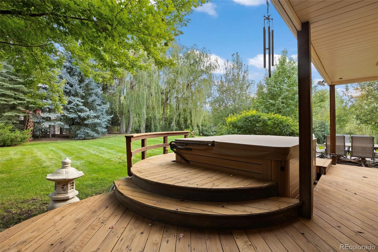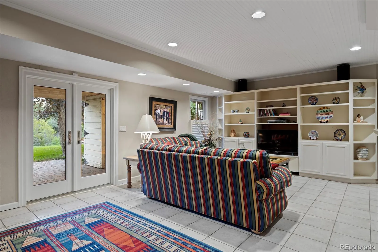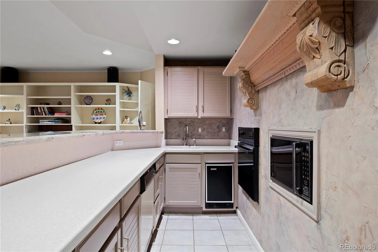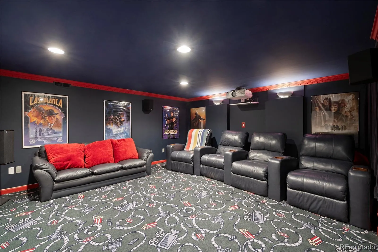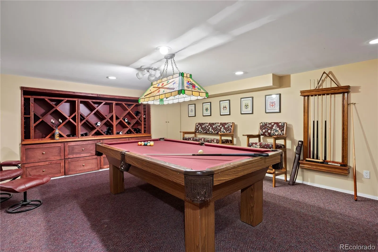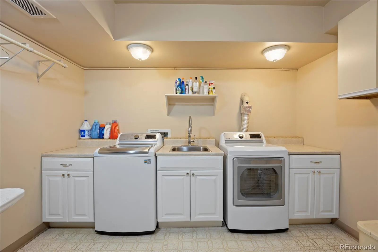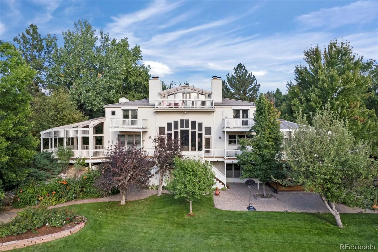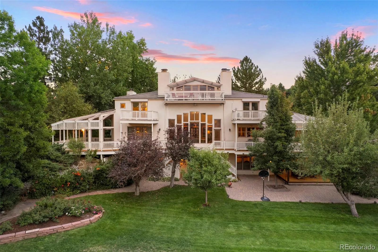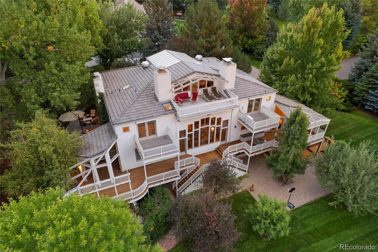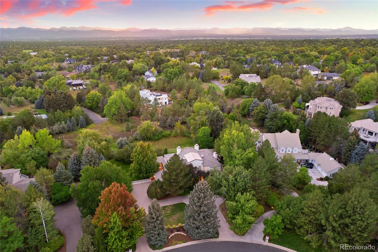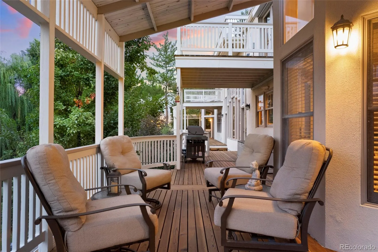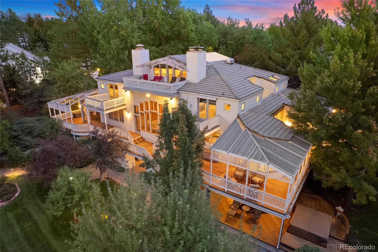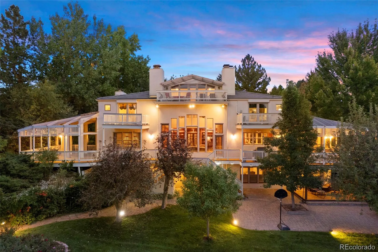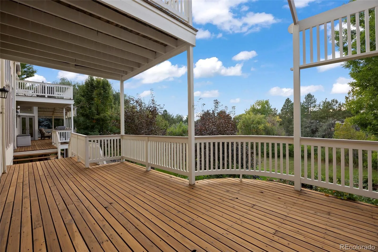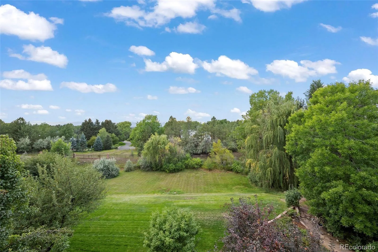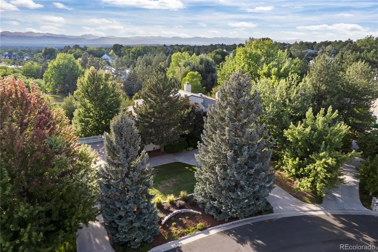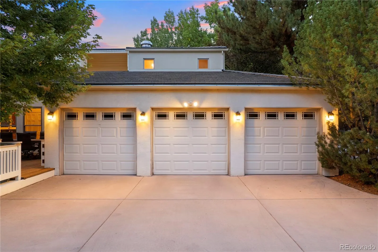Metro Denver Luxury Homes For Sale
Rare, elevated one acre lot in Cherry Hills Village with mature trees and bushes and sweeping westerly views! This stunning home features expansive outdoor living spaces including a second story deck, a partially covered, multi-level deck that spans the width of the home, an intimate private patio overlooking a soothing water feature, and another covered patio at the walkout basement. A circular driveway allows for additional off-street parking, and connects to the side-load three car garage. Designed by Centerbrook Architects, unique structural features include a dramatic, sun-lit two-story atrium, a private three-story courtyard with backyard access, expansive custom designed windows showcasing mountain views and a “hidden” speakeasy-style billiard/wine room. The formal living room is spacious and features French doors opening to a peaceful outdoor retreat. The formal dining room offers privacy and is conveniently connected to the kitchen by a generous service bar. A private study located just off the atrium includes stylish built-ins. The Great Room features massive windows, showcasing the spectacular views, and a two story fireplace. An oversize island anchors the kitchen and the charming breakfast nook is capped by a vaulted ceiling. The main floor also includes a Guest Suite and an additional powder bath. The upper level offers a cozy loft with access to the elevated patio, three secondary bedrooms, a full bath and reading nook. The Primary Suite enjoys mountain views, a 5-piece bath, a dressing area, walk-in closet and built-ins. The walk-out basement includes an enormous family room with fireplace, wet bar, a game nook and hot tub access. A private theater room (theater equipment and theater seating included) completes the entertainment space. The basement level also includes a spacious laundry room, 3/4 bath and two storage/utility rooms.

