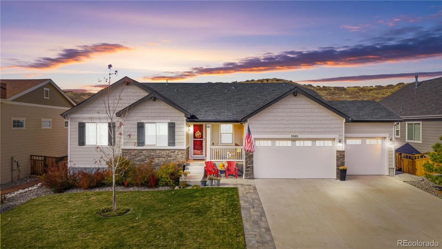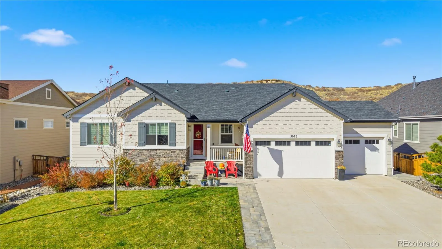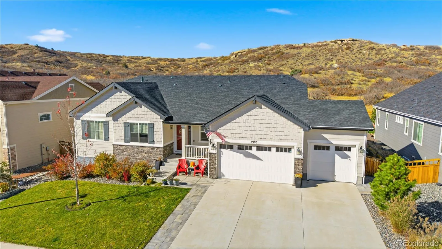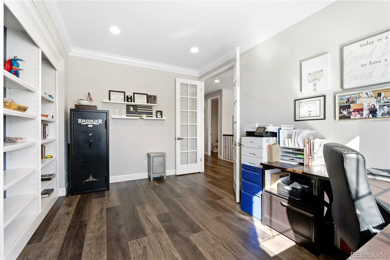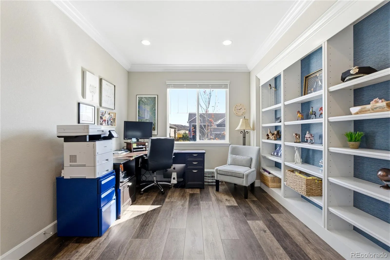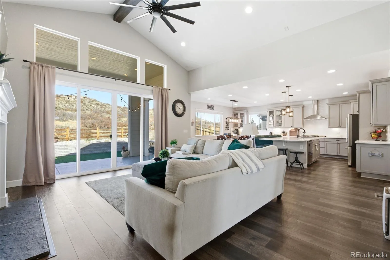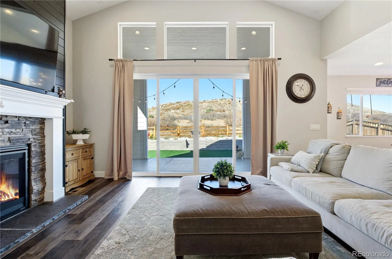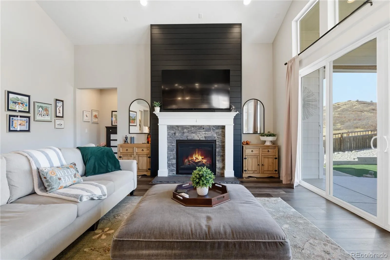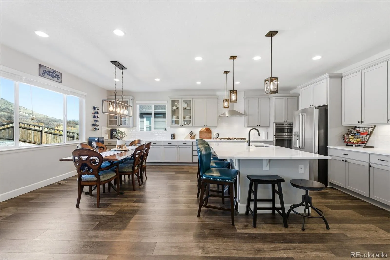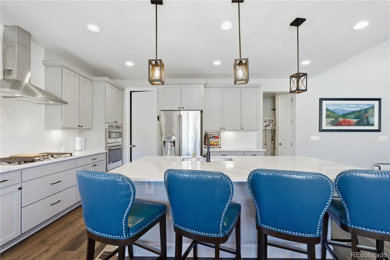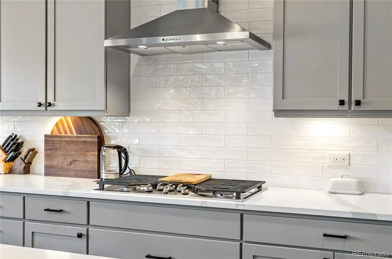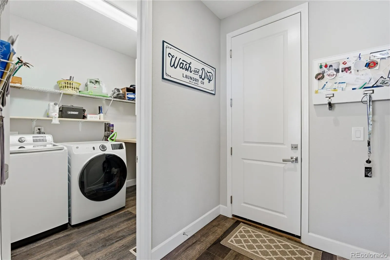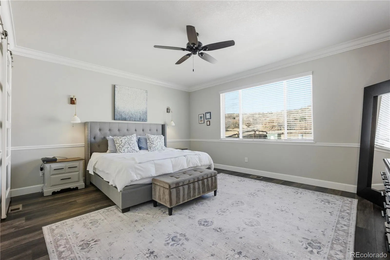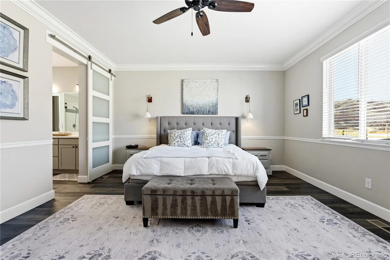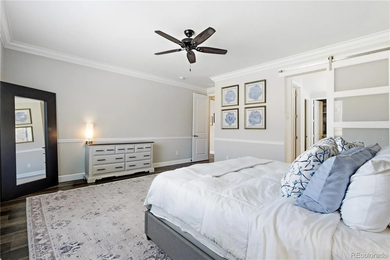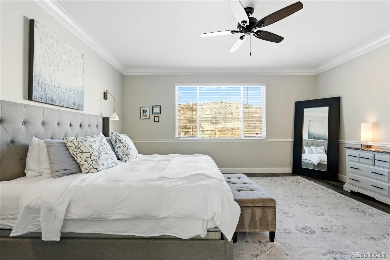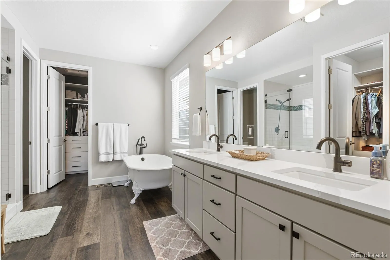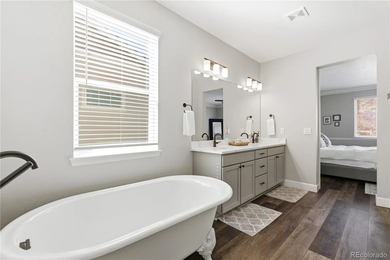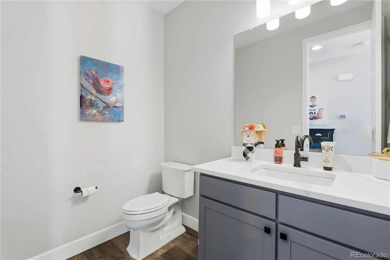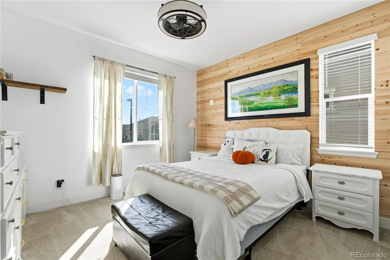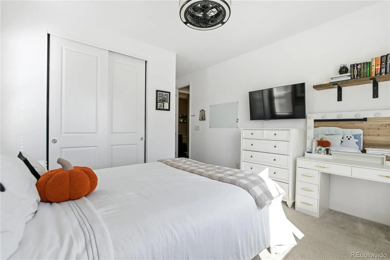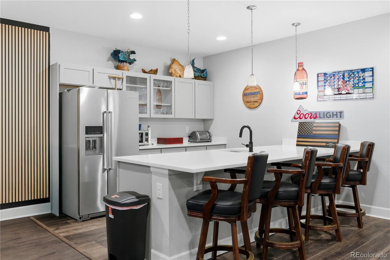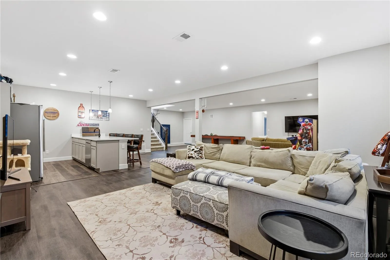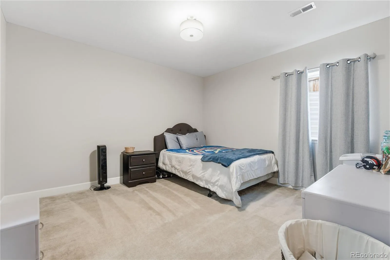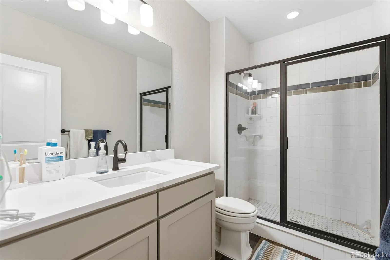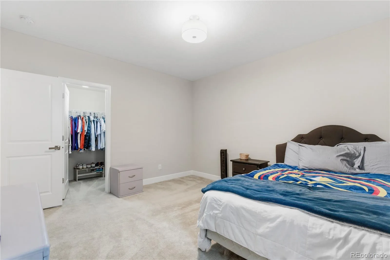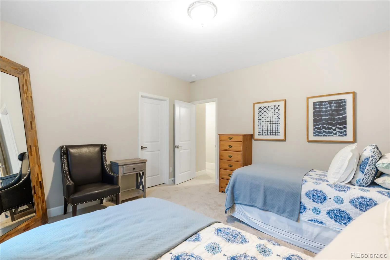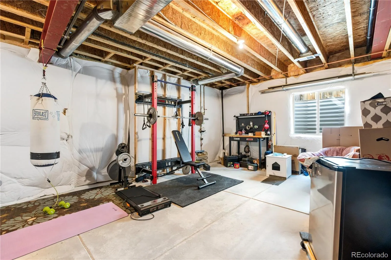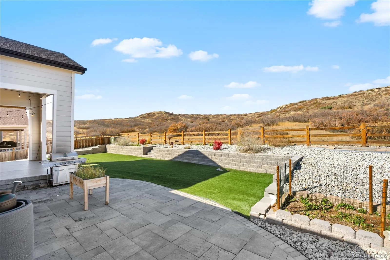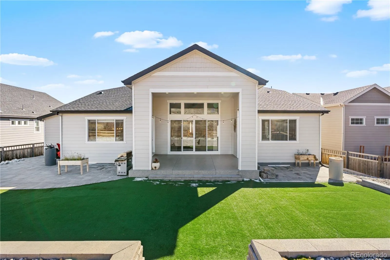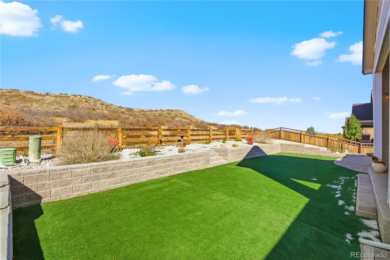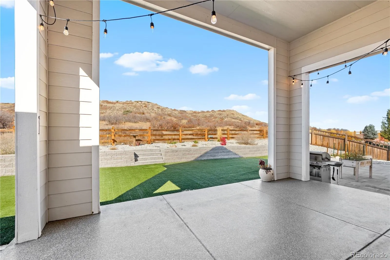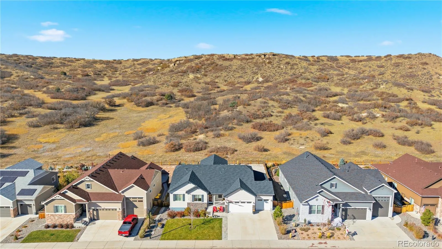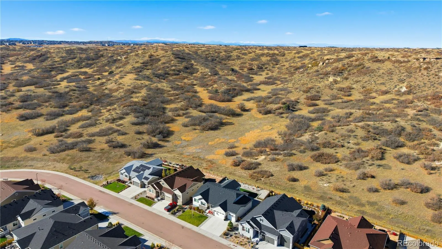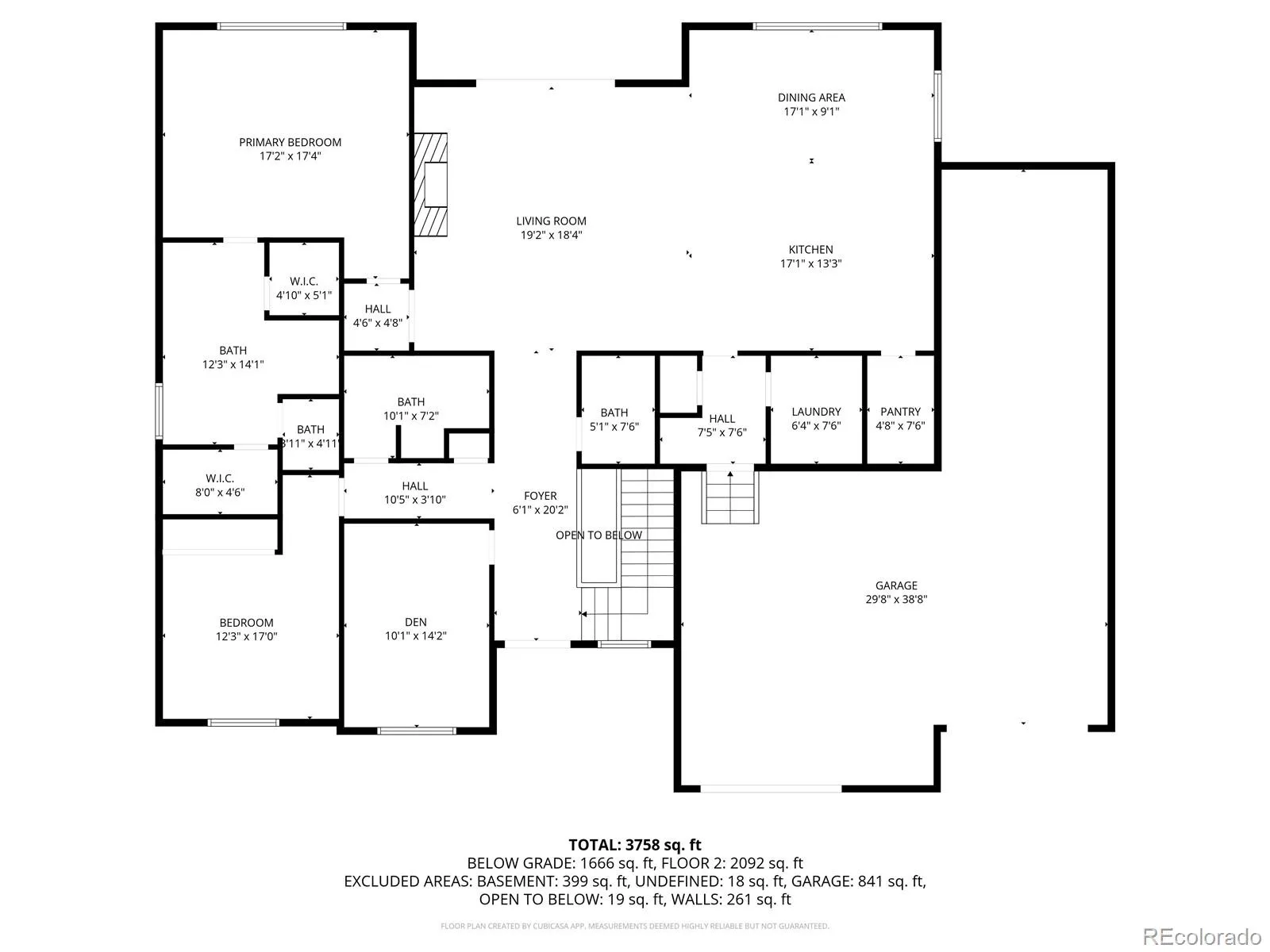Metro Denver Luxury Homes For Sale
1% PERMANENT RATE BUY-DOWN OFFERED BY PREFERRED LENDER!
Welcome home to this beautiful ranch-style floor plan filled with thoughtful upgrades and features you’ll love. An open layout centers around a stunning kitchen with extensive cabinetry, all with pull-out shelves and soft-close hinges. Need more storage? You’ll find it in the oversized pantry! A large island seats at least six, and quartz countertops continue throughout the home. Stainless steel appliances include a five-burner gas stove and a refrigerator with a built-in Keurig system for your morning coffee.
The vaulted family room features a cozy gas fireplace and oversized center-meet sliding glass doors that open to the spacious covered porch ideal for indoor/outdoor living. The backyard backs to open space, offering peace and privacy, you’ll often spot deer and wild turkeys enjoying the natural surroundings.
The primary ensuite includes a walk-in shower, a beautiful clawfoot tub, and his-and-hers closets outfitted with custom organization systems. The main floor also offers an office with built-in bookshelves, plus a secondary bedroom and a ¾ bath down a private hallway. For consistency and style, the main floor features commercial-grade LVP flooring throughout (except in the secondary bedroom).
The nearly fully finished basement includes a spacious rec room wired for two TVs, a kitchen/bar area, and two additional bedrooms that share a ¾ bath. Basement flooring is LVP as well, except for the bedrooms and stairs. Large built in safe included.
Additional features include 8-foot interior doors, rocker light switches, a 4-car garage with lifetime Ninja floor coating, and a matching Ninja-coated back patio. The low-maintenance backyard includes artificial turf, xeriscaping with drip lines to the bushes and flowers, and a gas stub for your grill, no propane tanks needed! This home has been meticulously maintained and offers a truly well-designed, functional floor plan with both style and comfort in mind.

