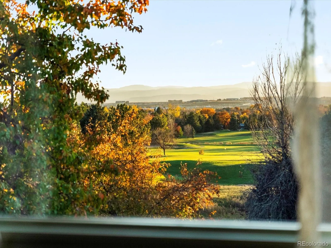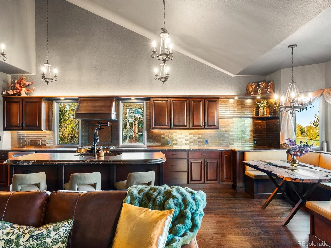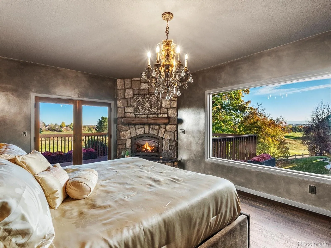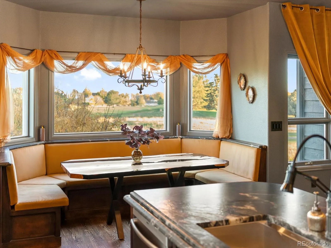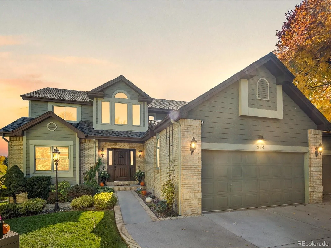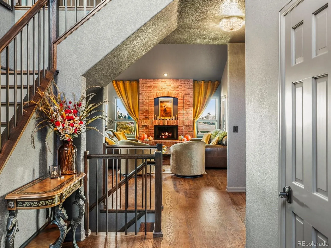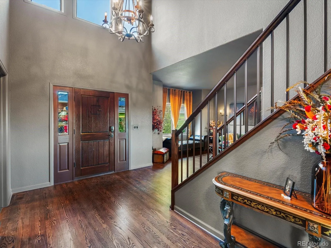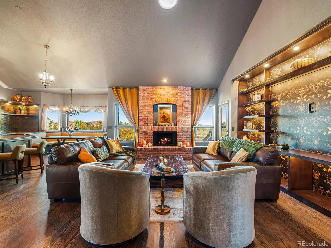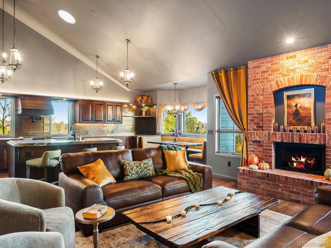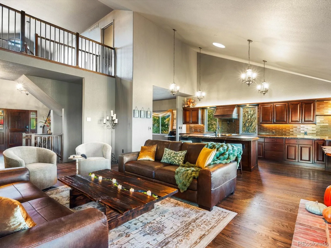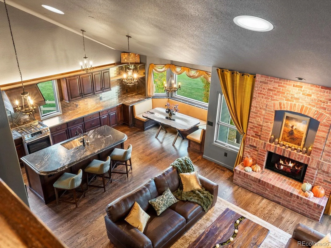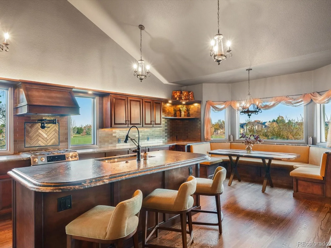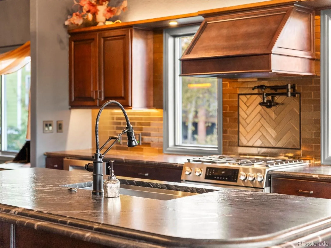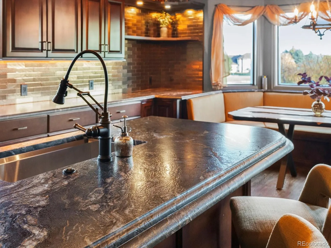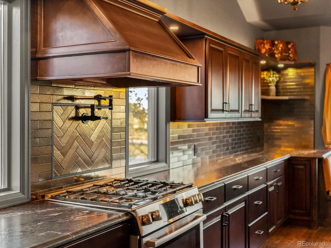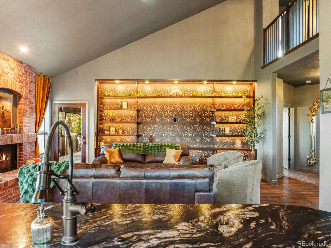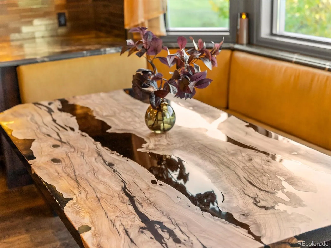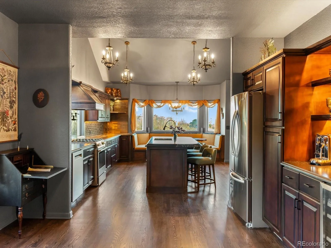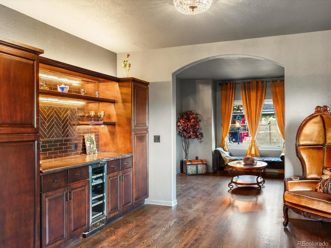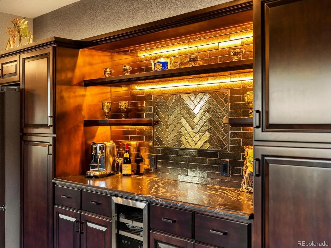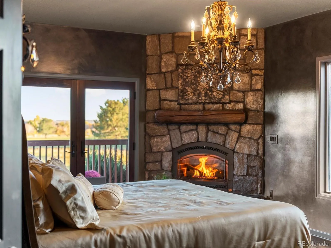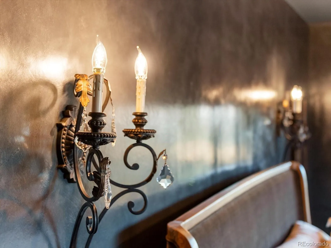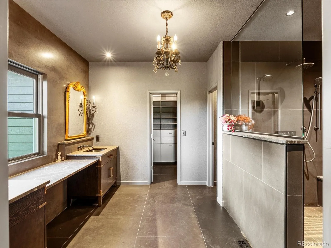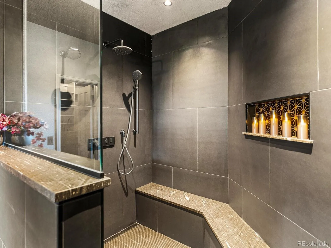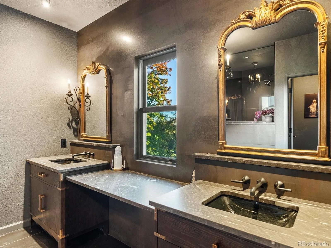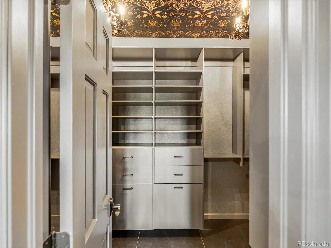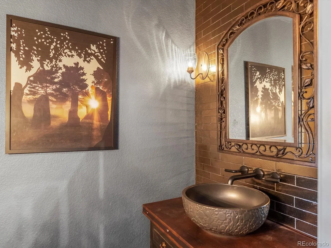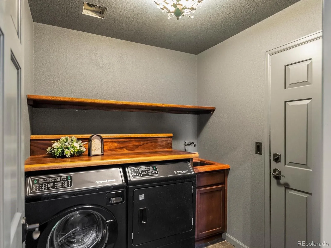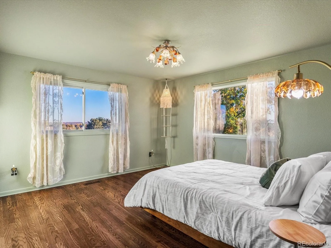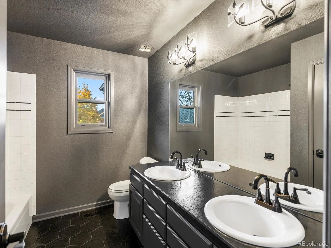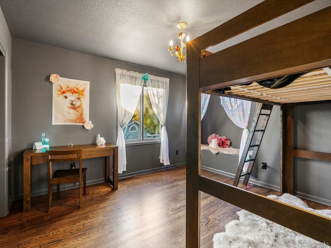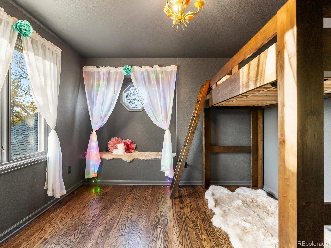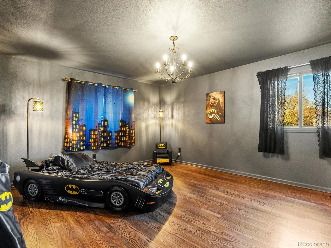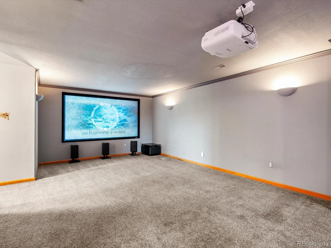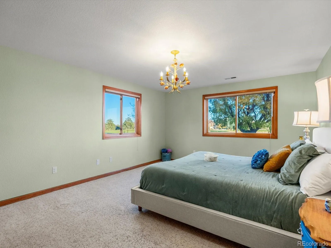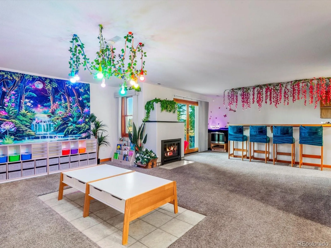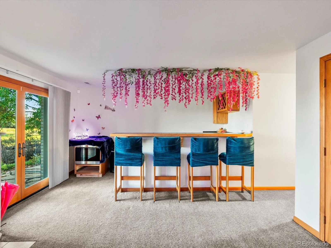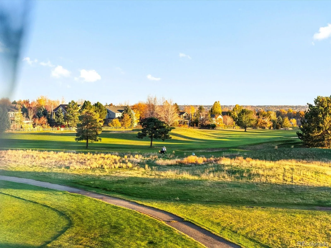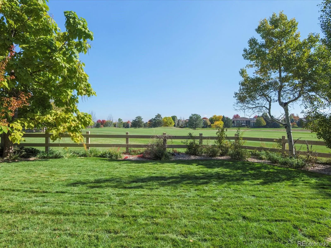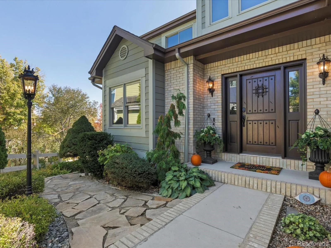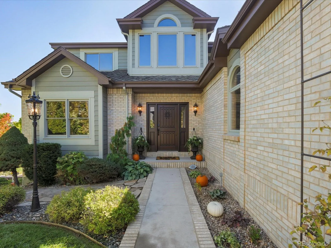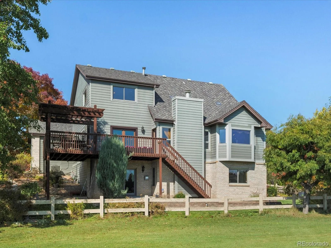Metro Denver Luxury Homes For Sale
Every so often, a home captures not just the eye—but the imagination. Welcome to 370 Golden Eagle Drive, a designer-remodeled showpiece gracefully perched along the fairways of Eagle Trace Golf Club, where timeless architecture meets inspired artistry. From its elegant custom wood entry door to the warm glow gleaming through oversized windows at sunset, every detail whispers of quality & sophistication. Inside, rich hardwood floors anchor an open & inviting layout where light, texture, and design converge. The great room exudes warmth & grandeur with its floor-to-ceiling brick fireplace, vaulted ceilings & hand-finished accent wall, a space that feels equal parts cinematic and intimate.The kitchen is a triumph of form & function, crafted for both the gourmet & the entertainer. A dramatic Titanium Gold leathered finished island, bespoke cabinetry & designer lighting complement a built-in breakfast nook framed by golf-course views. For entertaining & function, we highlight the double Bosch dishwashers & luxurious parquet tiled Butler’s Pantry w/ wine cooler seamlessly connecting the kitchen to the elegant entry sitting room. The main-level primary suite is pure indulgence, a retreat of texture & tranquility. A rustic stone hearth & chandelier set the tone for evenings by the fire, while the spa-inspired bath blends modern elegance w/ old-world charm through black marble counters, gold-framed mirrors, voice command toilet & artisan lighting. Upstairs are 3 add’l bedrooms, while the walk-out lower level extends the home’s living experience w/ a built-in theater room, game area & seamless outdoor access. Outside, the redwood deck & manicured landscape open to panoramic mtn vistas and the lush greens of Eagle Trace—a front-row seat to Colorado’s four-season beauty. Blending European sophistication with Colorado soul, this one-of-a-kind residence is more than a home; it’s a work of art designed for those who appreciate the extraordinary.


