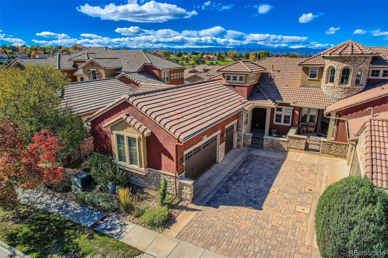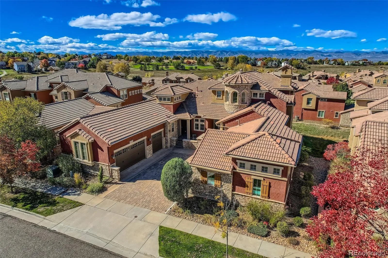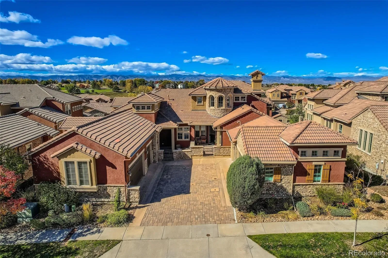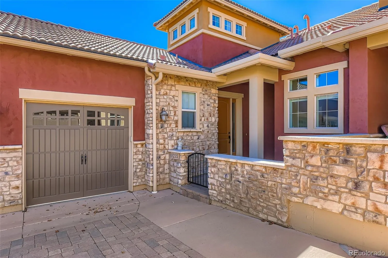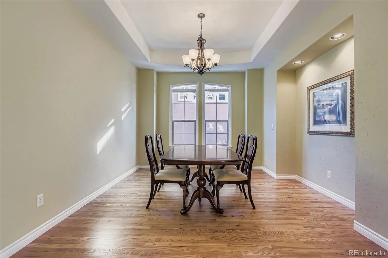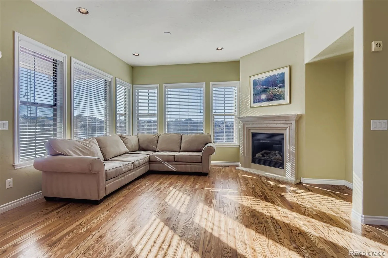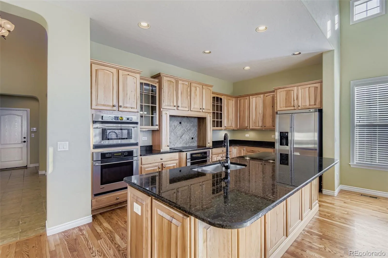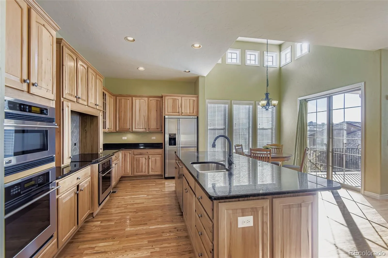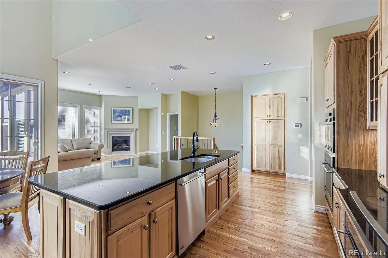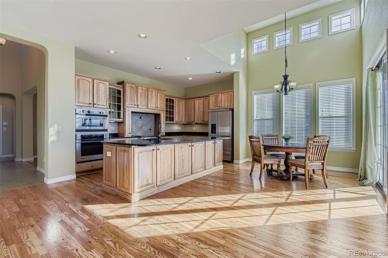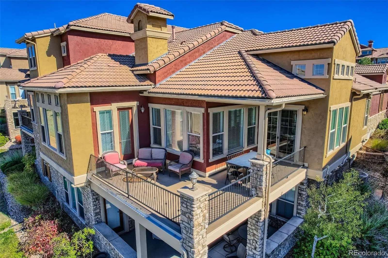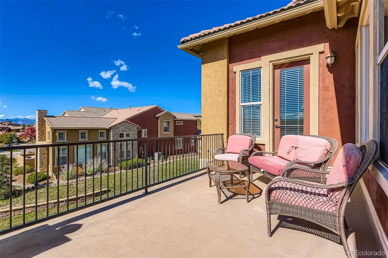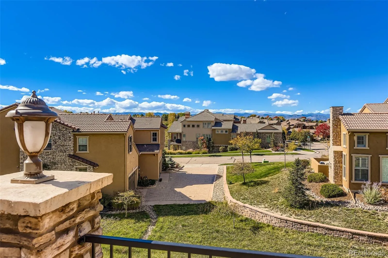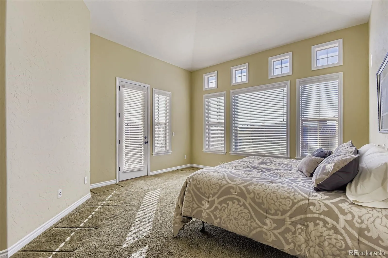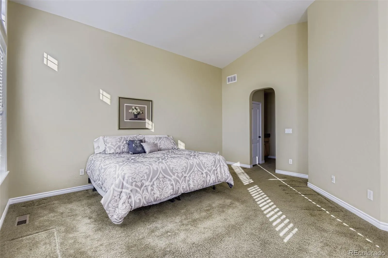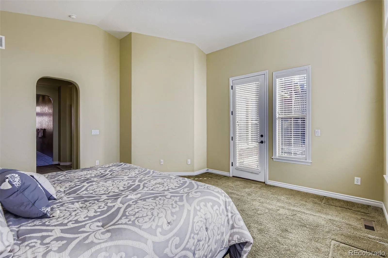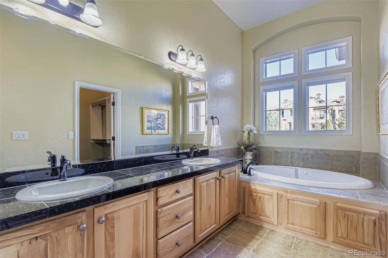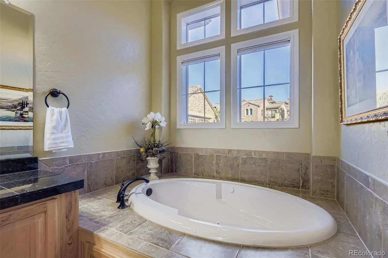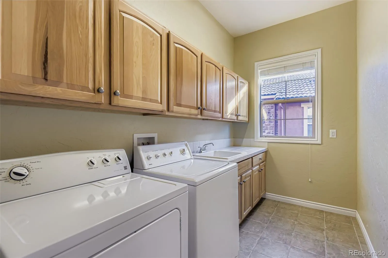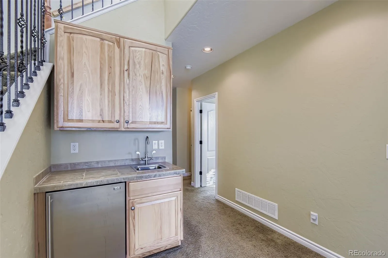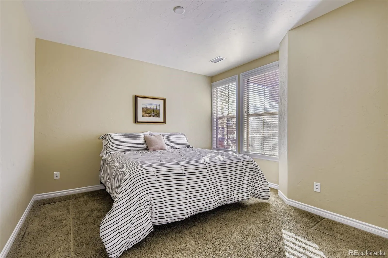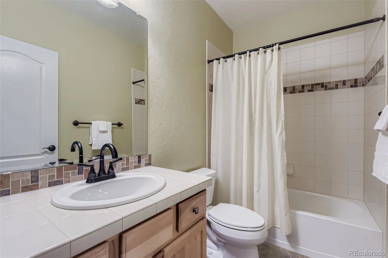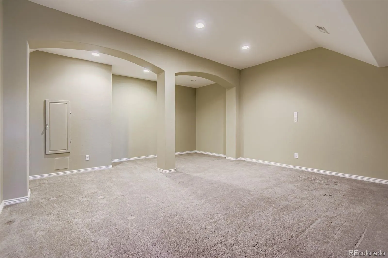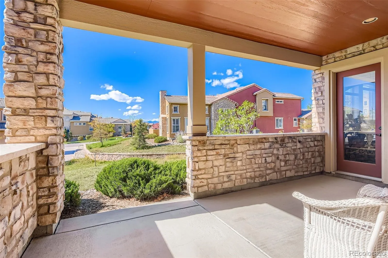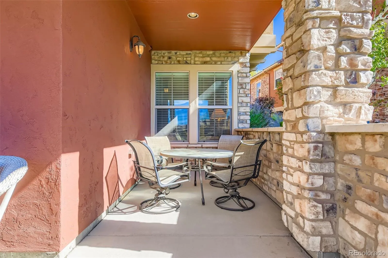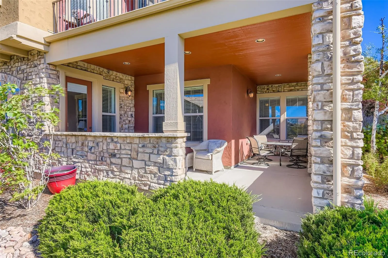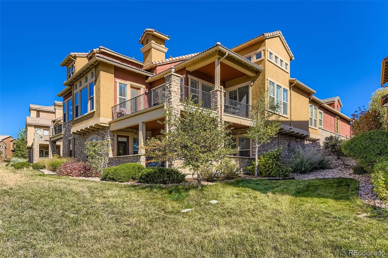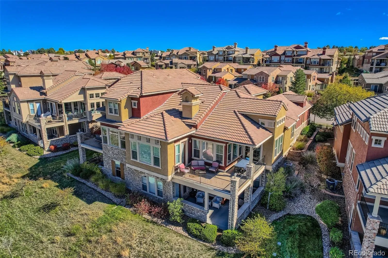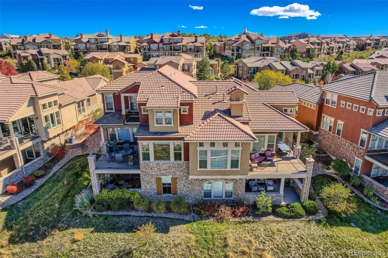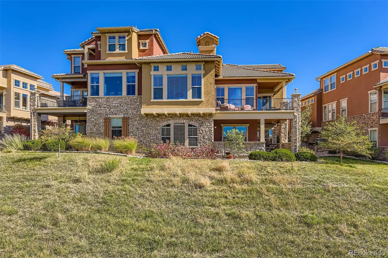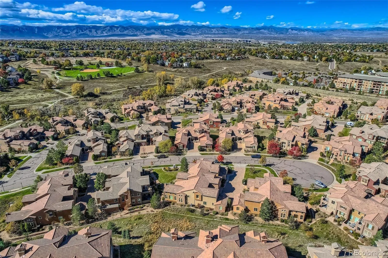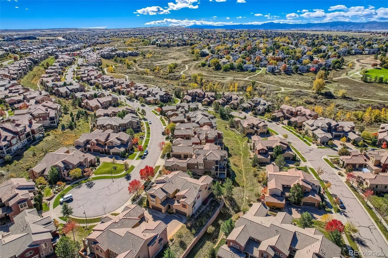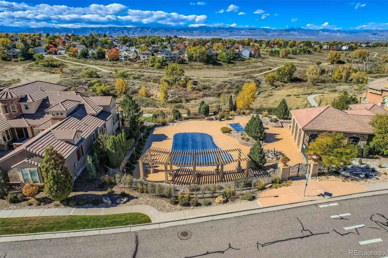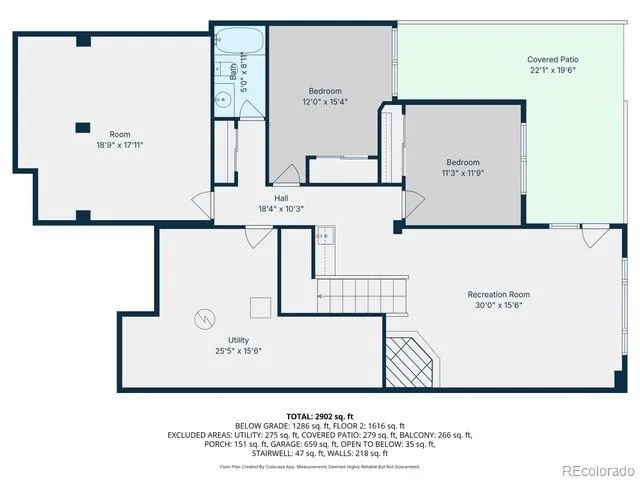Metro Denver Luxury Homes For Sale
Welcome to the Tresana community, where the architecture is inspired by the charm of the Tuscan countryside—complete with stone and stucco exteriors and paver stone driveways. This ranch-style paired townhome, featuring the highly sought-after Masseria floor plan with a main-floor primary suite, offers 3 bedrooms and 3 baths, low-maintenance living—no lawn mowing, no snow shoveling, and all the perks of a lock-and-leave lifestyle—plus a 3-car garage. Step through the cozy front porch into an open, light-filled main level offering 1,807 square feet on one floor and nearly 3,000 finished square feet total. The open-concept design is filled with natural light from high ceilings and expansive west-facing windows that frame mountain and common-space views. The family room features a fireplace with a concrete surround, while the kitchen impresses with a massive island, stainless steel appliances, and rich hickory cabinetry. Gleaming real hardwood floors, custom drywall texture, and panel doors add warmth and character throughout. Walk out from the kitchen or luxurious primary suite to an expansive 280-sq-ft deck with wrought-iron railings—ideal for morning coffee or evening sunsets. The primary suite also enjoys scenic views, and the ensuite bath offers a walk-in shower, jetted tub, dual vanities, and a large walk-in closet. The main level includes a formal dining room, powder bath, and spacious laundry room with a utility sink. The finished walk-out basement expands your living space with a recreation room featuring a fireplace and wet bar, two additional bedrooms, a full bath, a bonus room, and a covered lower patio for more outdoor living. Residents of Tresana enjoy a private community pool and spa, picnic area with BBQ grills, and beautifully maintained common spaces. Ownership also includes access to all four Highlands Ranch recreation centers with fitness facilities, pools, tennis courts, and miles of scenic trails. Visit www.9255Sori.com for the virtual tour.

