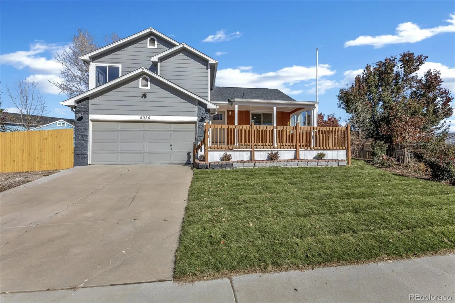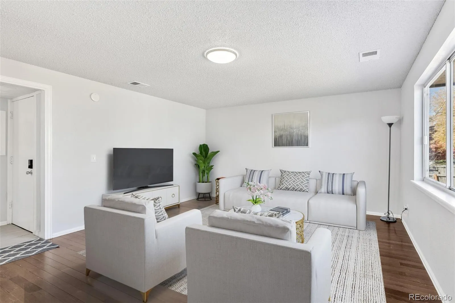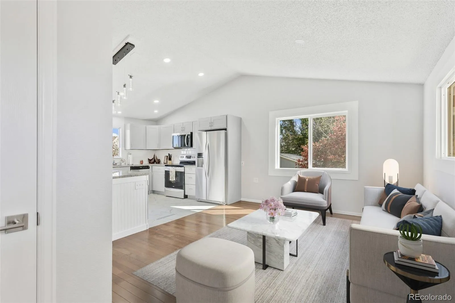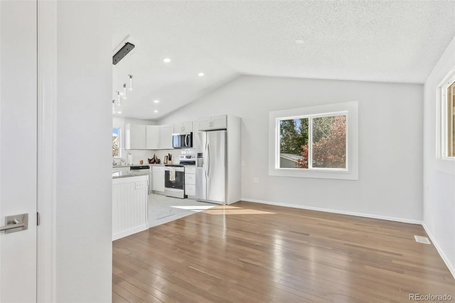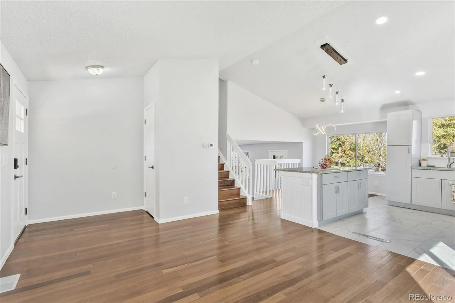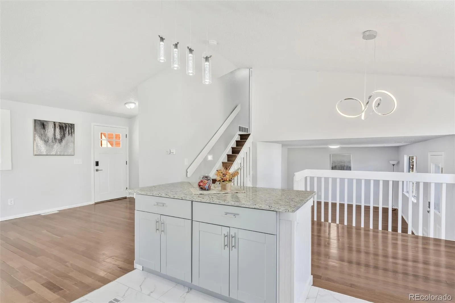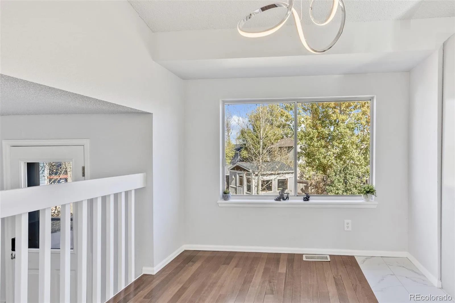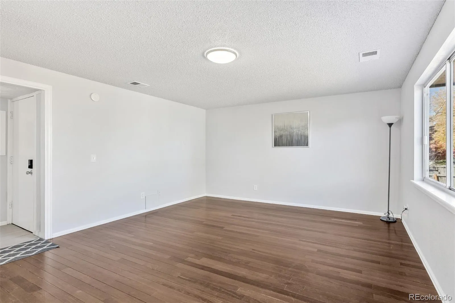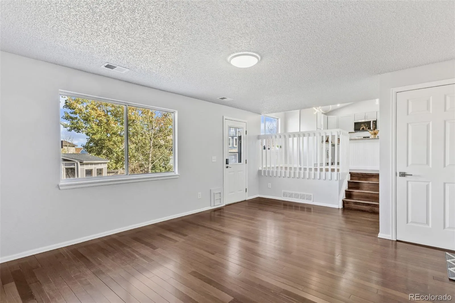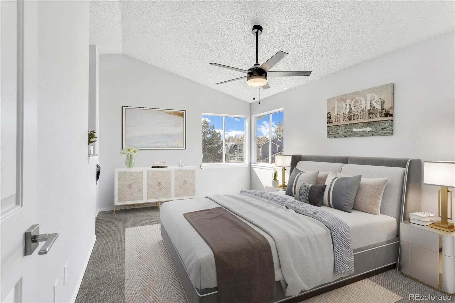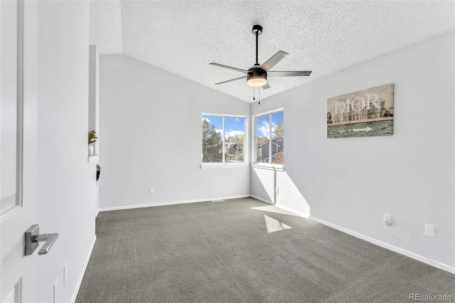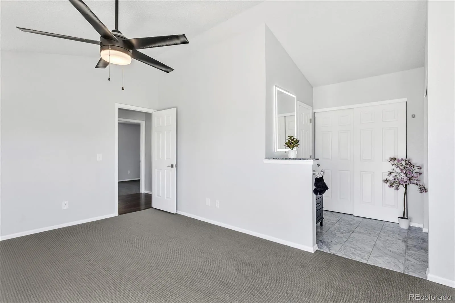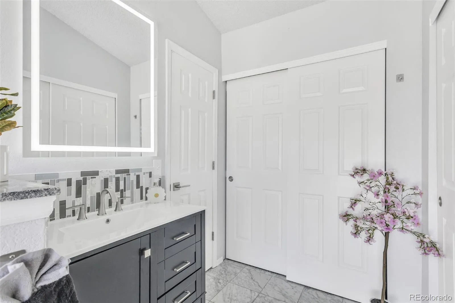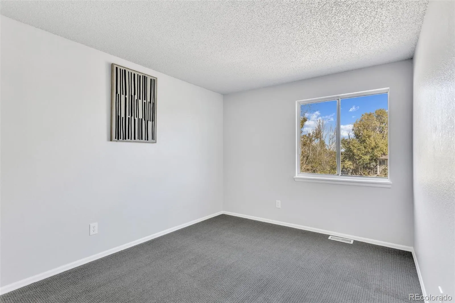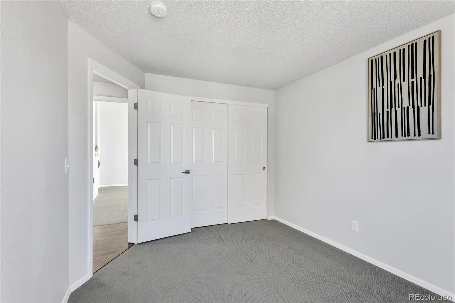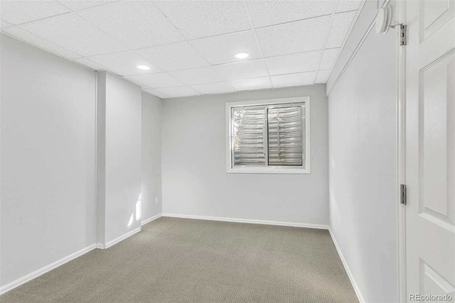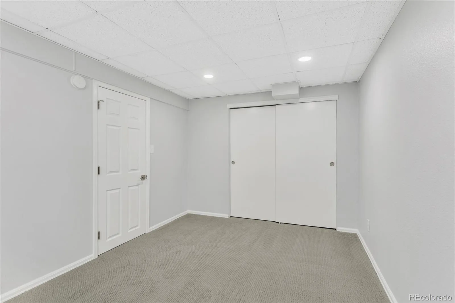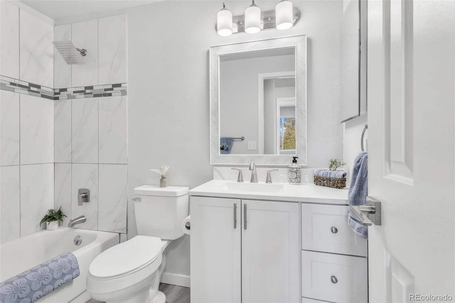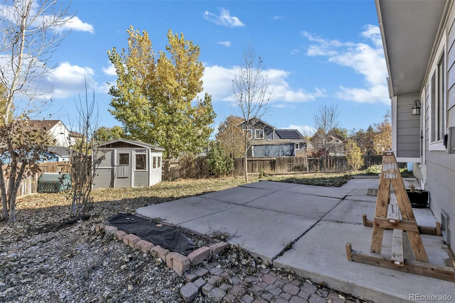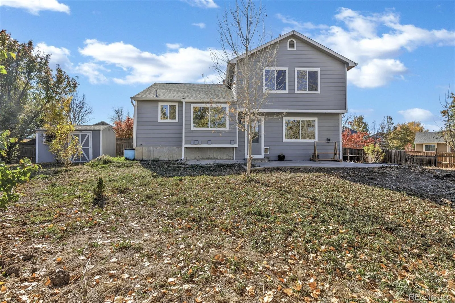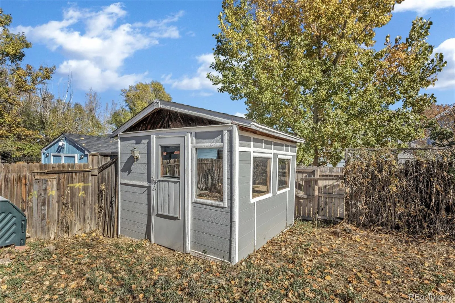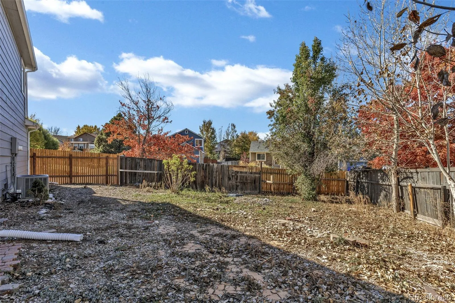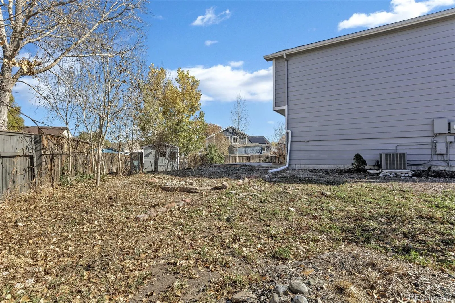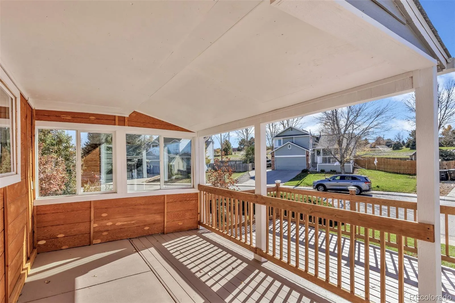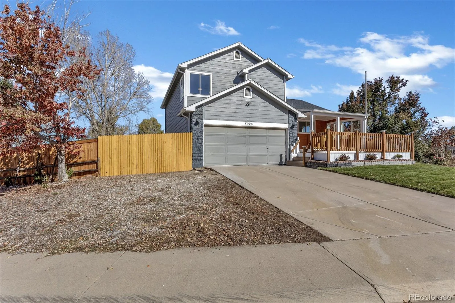Metro Denver Luxury Homes For Sale
Come and discover a remarkable 4 bedroom house in Centennial that I’m confident will capture your imagination. This home is meticulously reimagined with charm and upgrades! From the moment you arrive, you’ll be struck by its curb appeal as it is situated on an expansive, unique shaped parcel— larger than most in the area. A charming al fresco nook graces the front entry that is perfect for savoring afternoons with a cool beverage in hand. Step inside, & prepare to be enchanted by an interior designed for modern living and entertaining. The sun-drenched living room flows seamlessly into a gourmet kitchen that truly belongs on the pages of an design magazine. Kitchen boasts gleaming granite countertops, contemporary backsplash, and pristine Shaker cabinetry, all complemented with brand-new appliances. Adjacent to the kitchen, a dedicated dining space offers views of the backyard and a way to peek into the cozy lower-level family room. Journeying downstairs, you’ll discover a supremely comfortable 16×12 lower-level family room, ideal for lively game days. A convenient half-bath is perfectly situated near the garage entry.
Ascend to the upper level, you’ll find Two nice proportioned bedrooms with new carpeting, and elegant paint, ensuring an easy move-in experience. The primary suite stands alone as a sanctuary, easily accommodating a king-sized bed and featuring a ‘getting ready’ zone. Its en-suite bathroom is modern and renovated with a four-piece bath for those with the most discerning tastes in mind. and it opens to the fully finished basement for an additional 400 square feet. This floor thoughtfully incorporates an extra bedroom, a designer 3/4 bathroom, and a dedicated laundry area, perfect as a self-contained suite for extended family or that teenager!
Back outside, fully fenced backyard awaits—a private outdoor oasis ripe for creating distinct zones: envision a crackling fire pit gathering area, or a serene garden nook for cultivating your green thumb.

