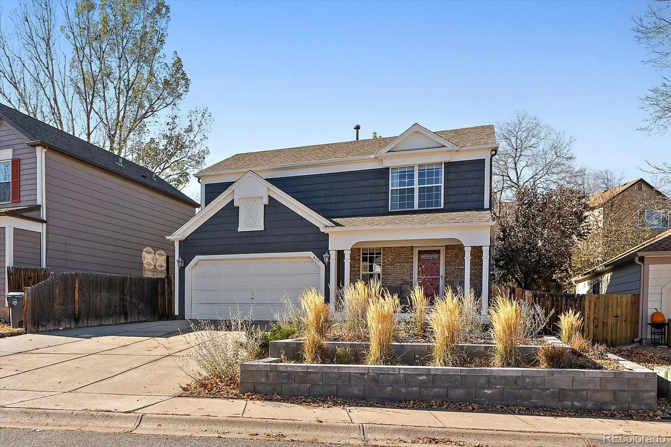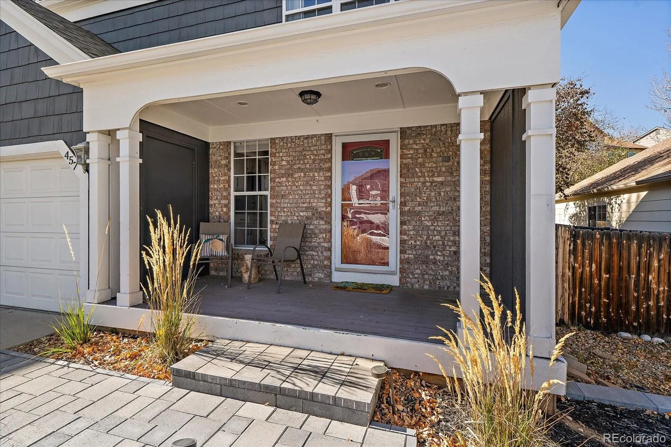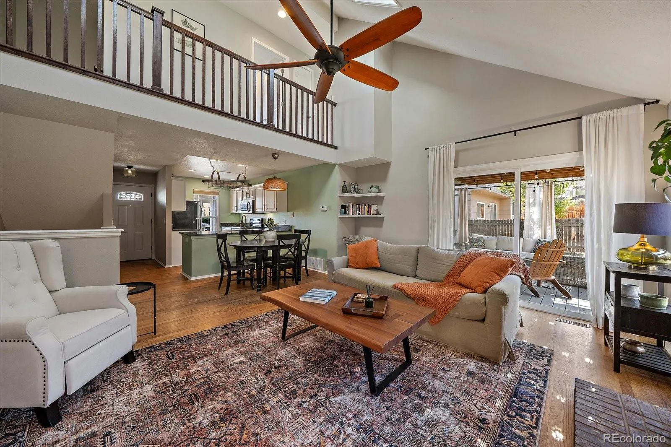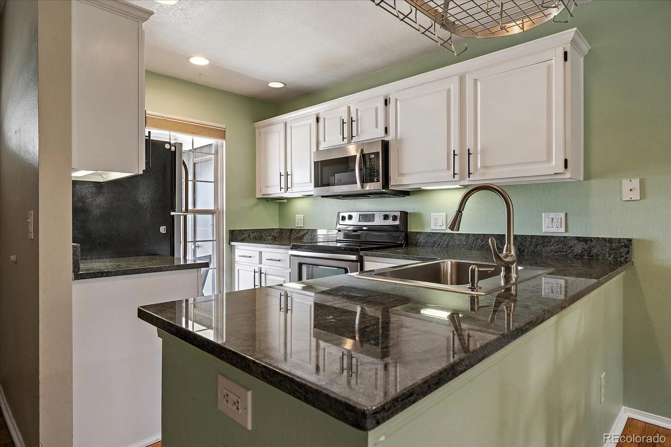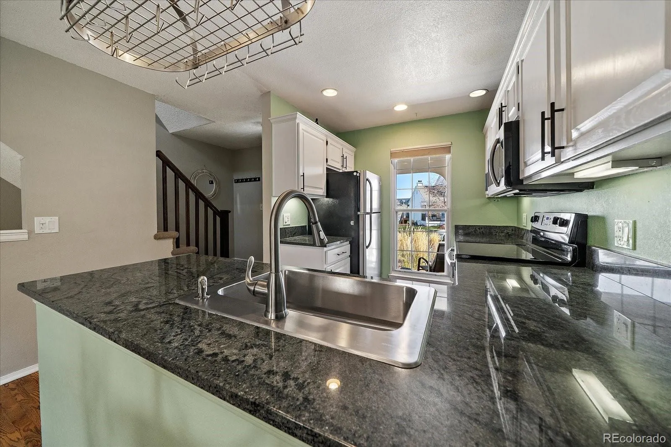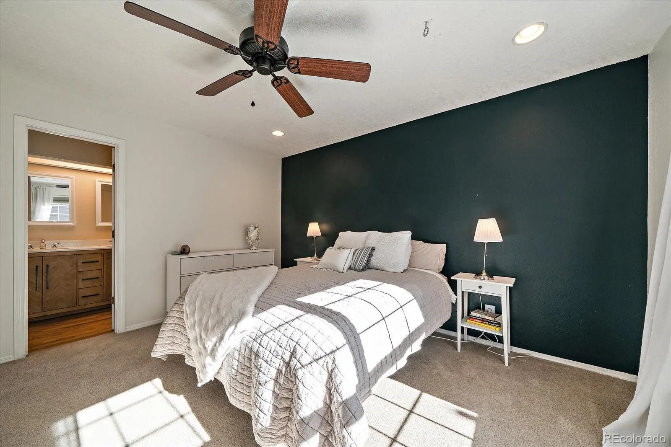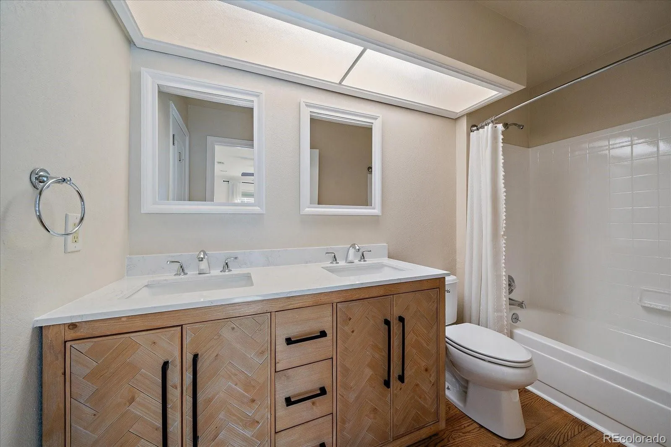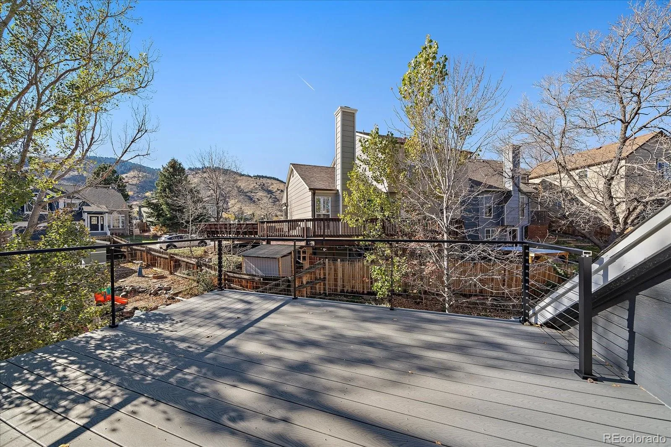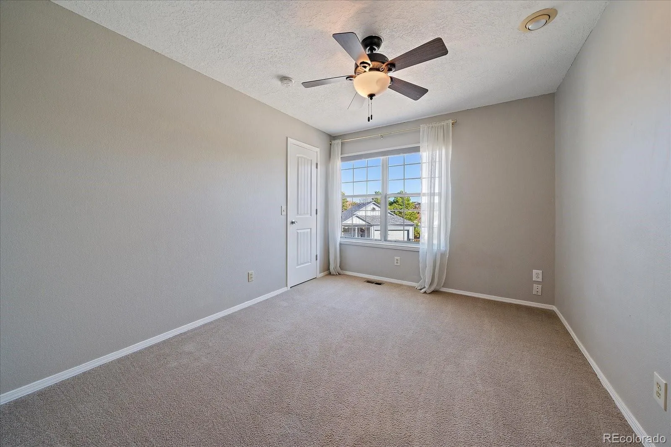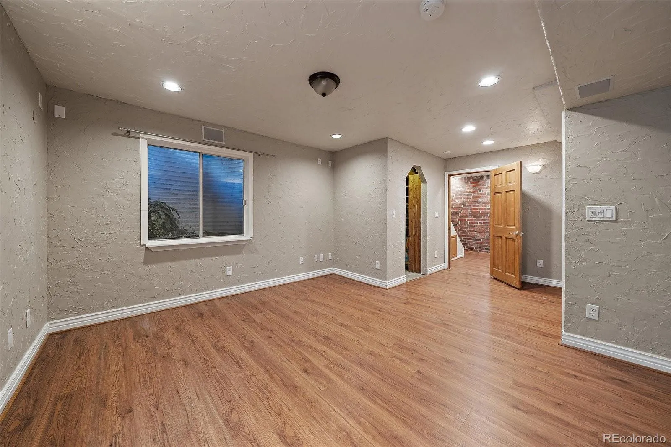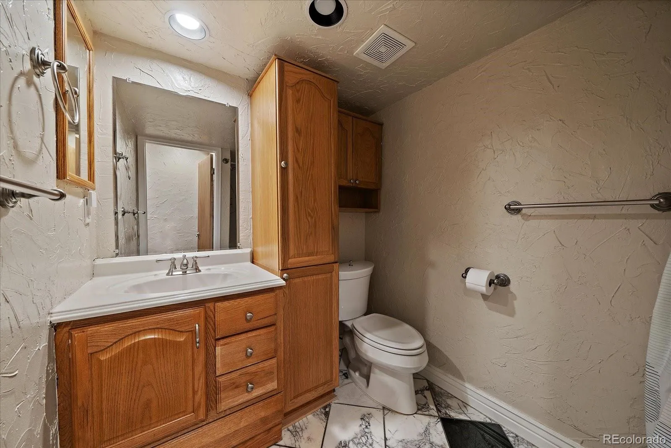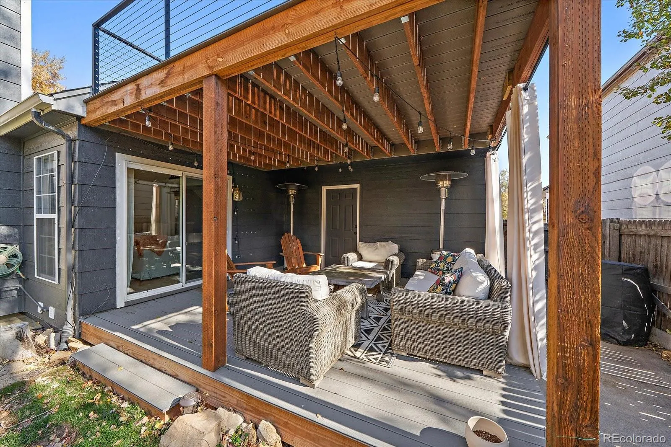Metro Denver Luxury Homes For Sale
Nestled in the foothills at the base of Apex Park in one of Golden’s most sought-after neighborhoods. This warm and inviting home features open-concept living, hardwood floors and abundant natural light. Upon arrival, you’ll be taken by the home’s front porch charm and updated xeriscape landscaping that adds curb appeal with minimal upkeep. Inside, the open-concept main level creates a seamless flow that’s ideal for everyday living and entertaining. A well-appointed kitchen with stainless steel appliances opens to the dining and living areas, offering an effortless connection with family and friends. The living room feels warm and cozy with its vaulted ceiling and gas fireplace. Step through the living area’s sliding glass doors to the private, covered patio. A perfect outdoor dining room where you can fire up the grill, entertain, enjoy meals with family and friends, and enjoy year-round outdoor living. Upstairs, you’ll find an updated bathroom and two comfortable bedrooms including a generous primary suite with a walk-in closet. Adjacent the primary suite, French doors lead to the new, elevated deck affording commanding views of the foothills landscape. Venture downstairs to the finished basement with new LVP flooring where you’ll find an updated bathroom, flexible space for a third bedroom, home office, gym, media room or guest suite. The backyard provides just the right amount of privacy and space for low-maintenance living. The home’s location can’t be beat. You’ll enjoy quick access downtown to Golden with its shops and restaurants, Shelton Elementary School, Kinney Run and Apex trail systems, the School of Mines, Red Rocks Amphitheatre, Fossil Trace Golf Course, and I-70 and 6th Avenue for quick access to the mountains and Denver.

