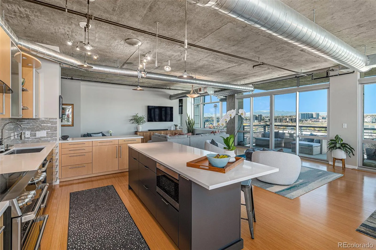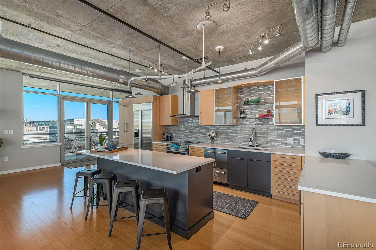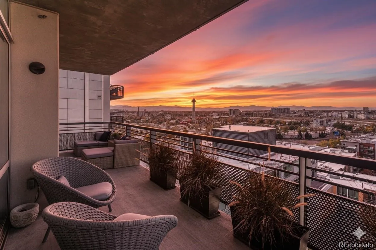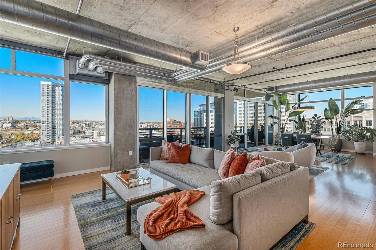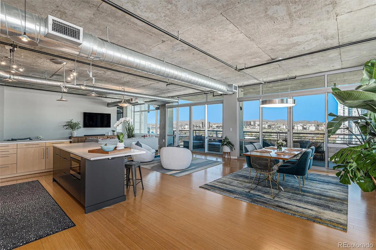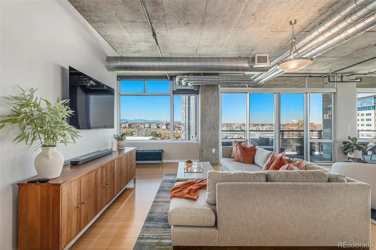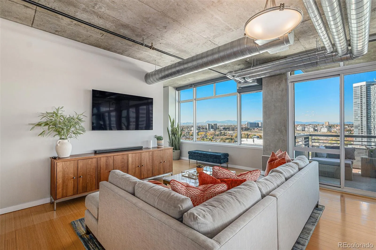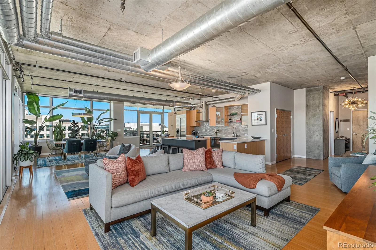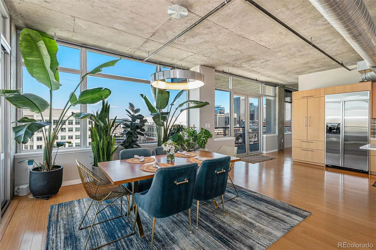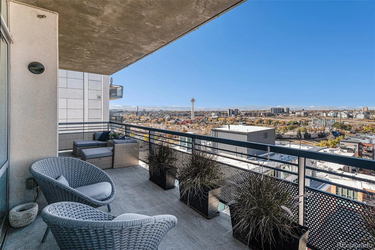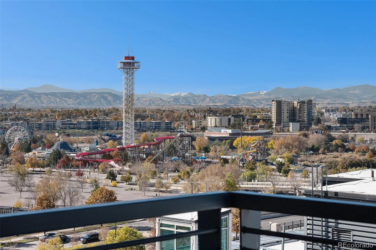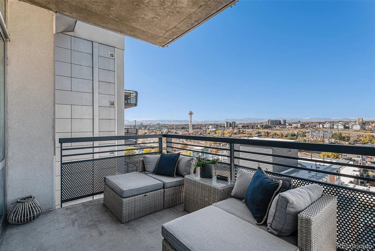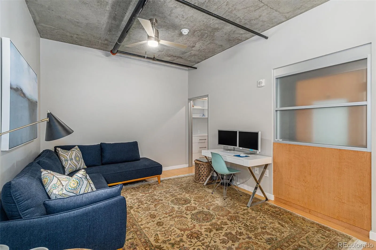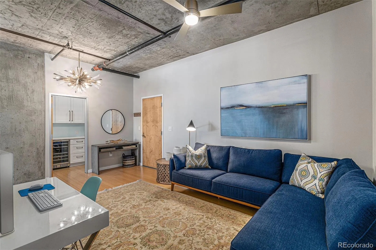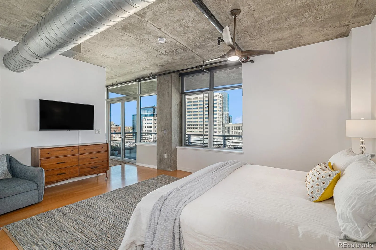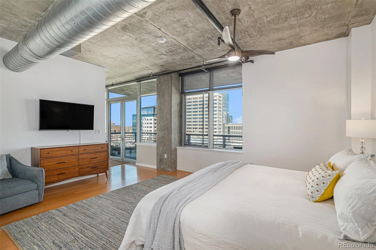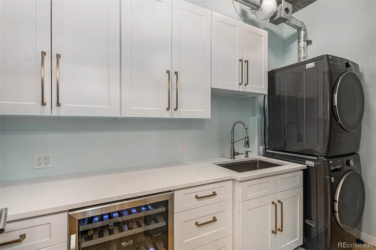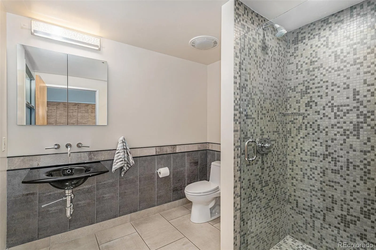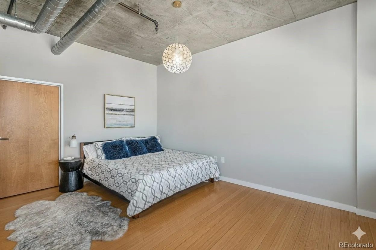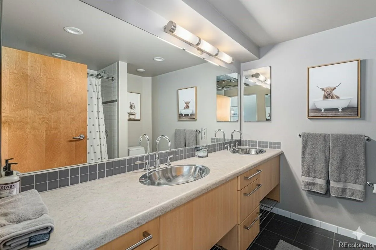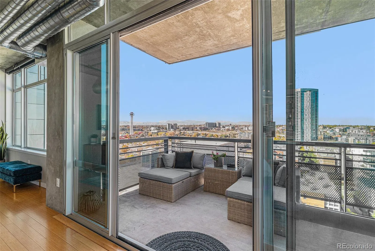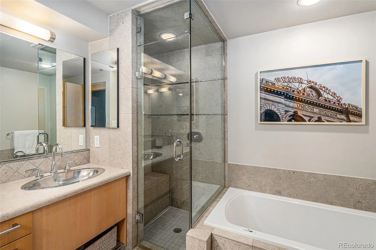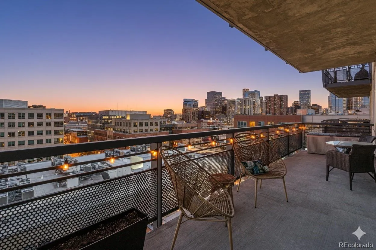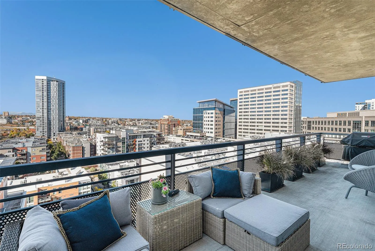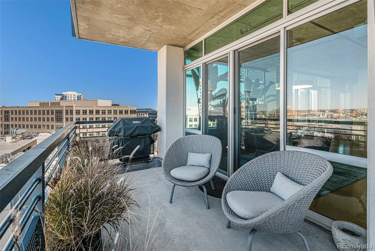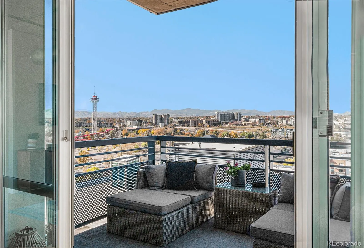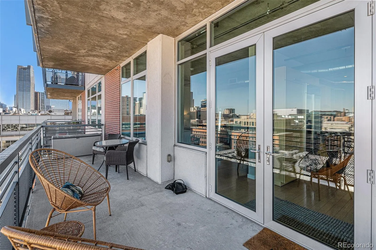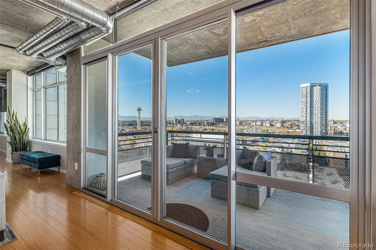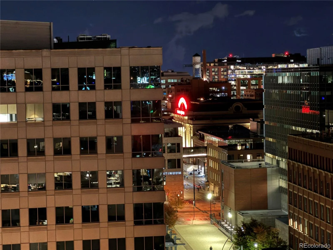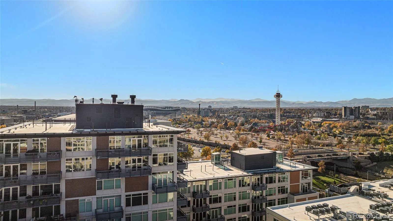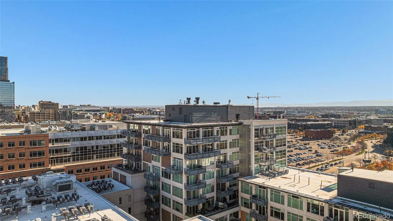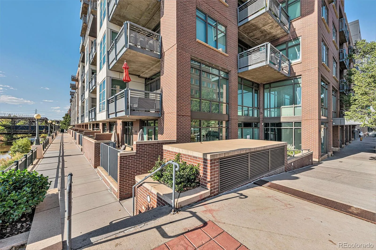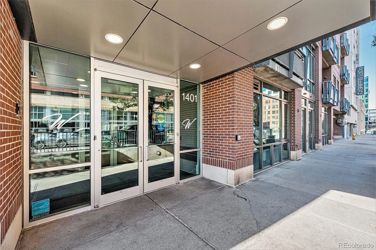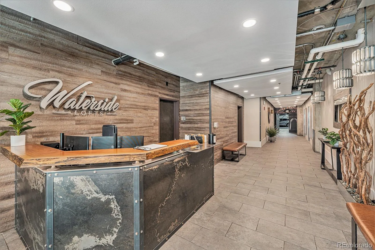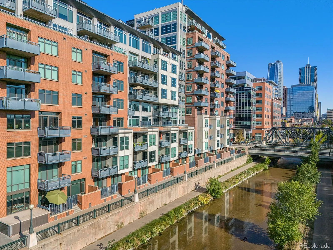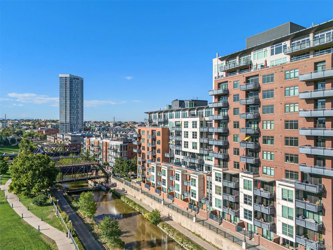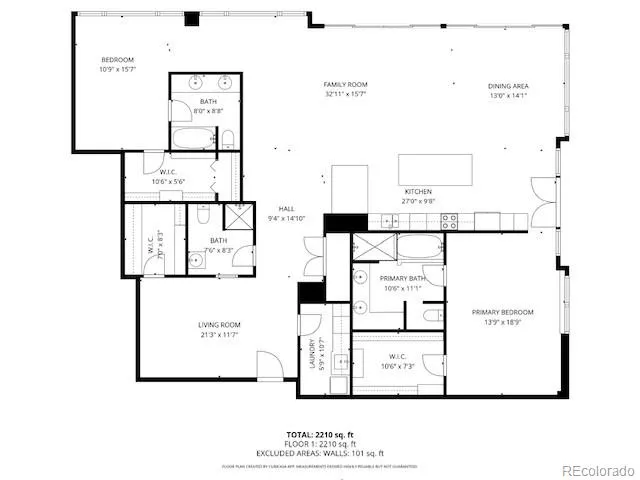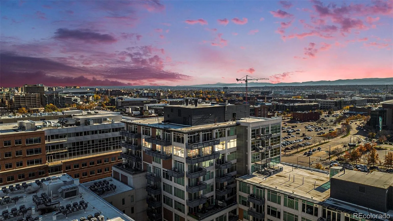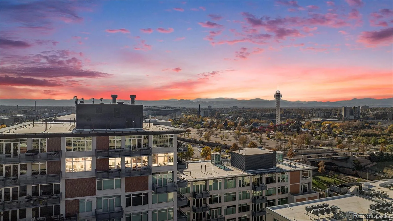Metro Denver Luxury Homes For Sale
A serene sanctuary overlooking the heart of Denver. EPIC Mountain Views! This stunning corner residence at Waterside Lofts offers endless natural light, sweeping mountain and city views from two walls of windows, 10-foot ceilings, and a layout that perfectly blends openness with functionality. Enjoy two full bedrooms plus a spacious study with the flexibility as a non-conforming third bedroom, home office, or creative retreat, making it ideal for modern living. 2 full bathrooms plus a 3rd ¾ bathroom, laundry room with plenty of storage plus walk in closets in all three rooms. The updated kitchen features new countertops, a large island, stainless steel appliances, and Range is an induction top (but has a gas line available)—perfect for both everyday living and entertaining.
Enjoy breathtaking mountain and city views while relaxing or hosting in the expansive living and dining areas and end the evening with EPIC Sunsets from the balcony, the move to the 2nd balcony to enjoy the city lights! That outdoor space spans 430sf! You can even see the Iconic Union Station sign!
Waterside Lofts offers the best of LoDo living with a 24/7 front desk and security, fitness center, fully equipt business center, and proximity to Union Station, Ball Arena, Coors Field, and Denver’s finest dining and entertainment.
This exceptional home also includes three parking spaces, two motorcycle spots, and four storage units—including a spacious third-floor storage room with built-in cabinetry, perfect for keeping your belongings organized and secure.
Experience the ultimate in downtown living at Waterside Lofts—where luxury, convenience, and incredible views come together.
Owner pays Xcel & Internet of choice

