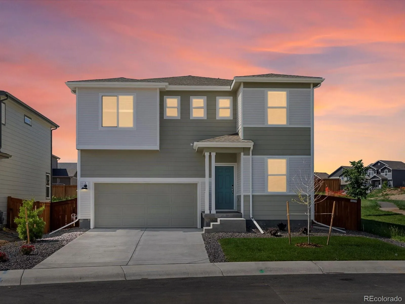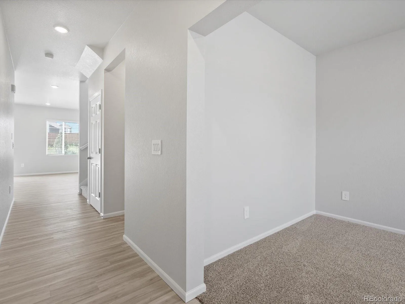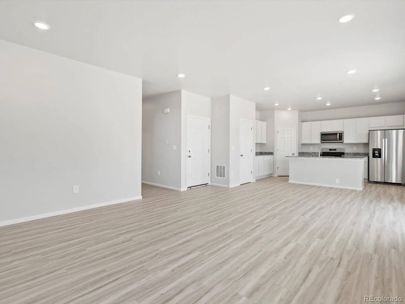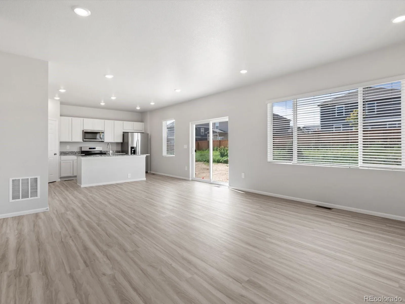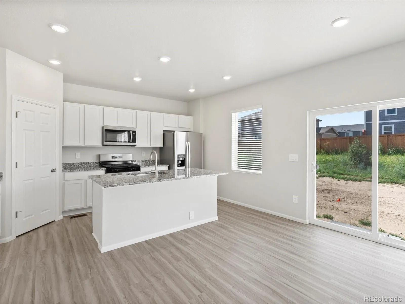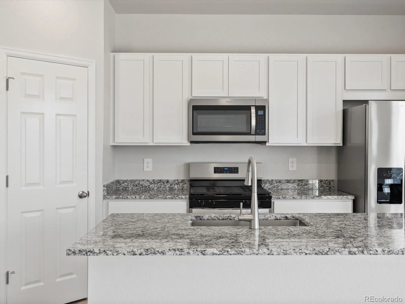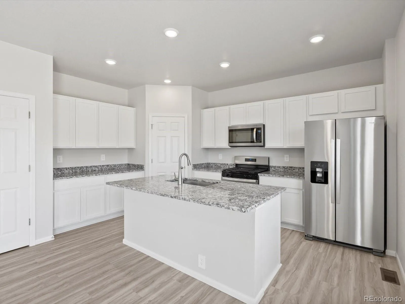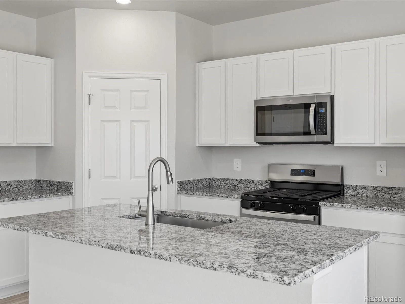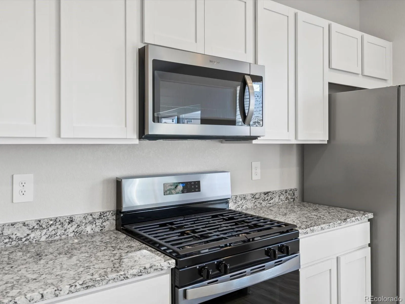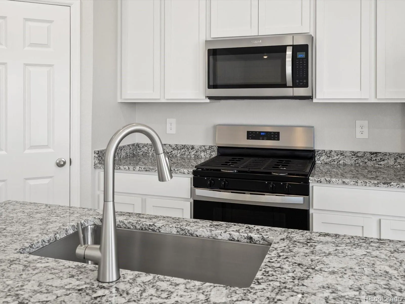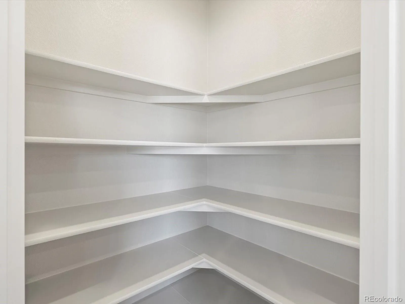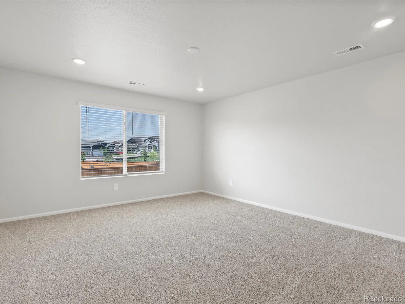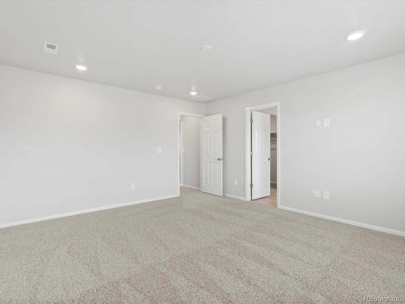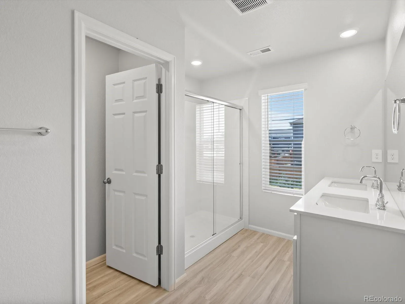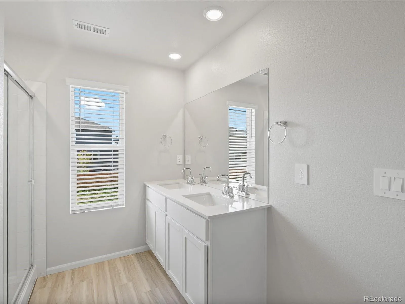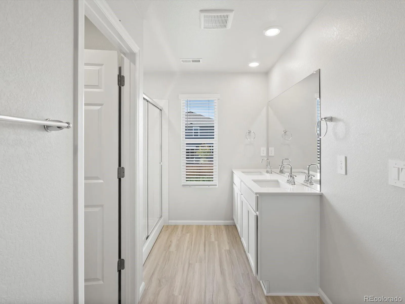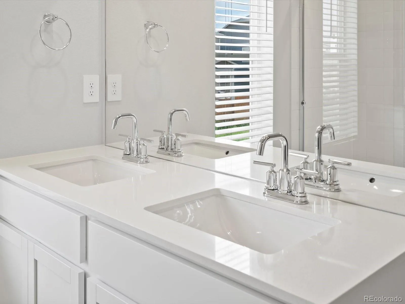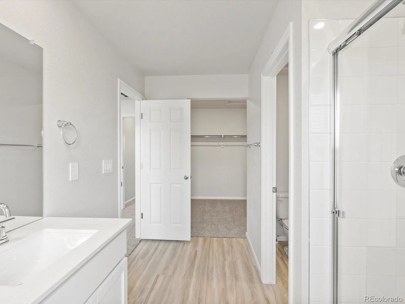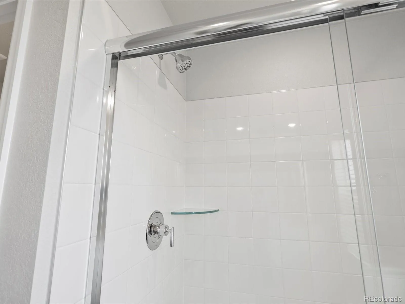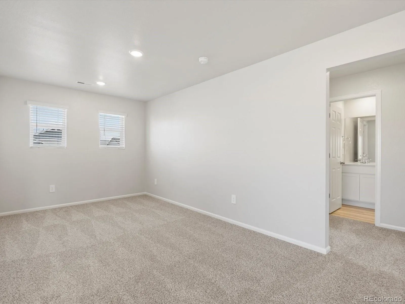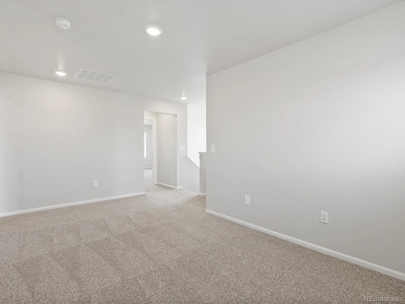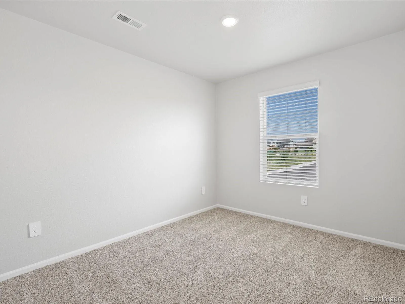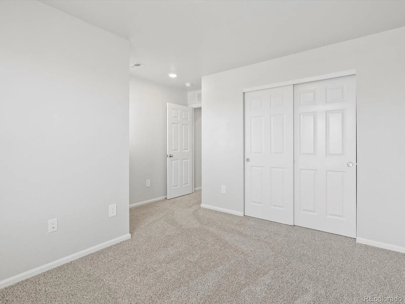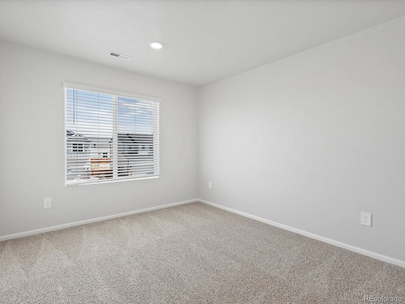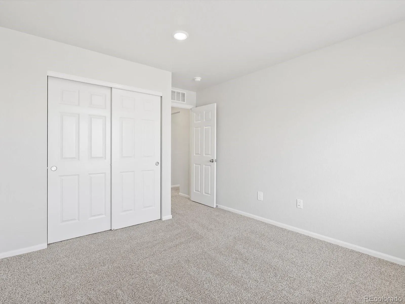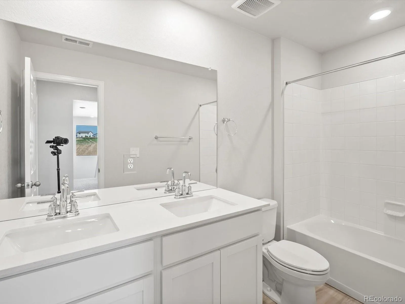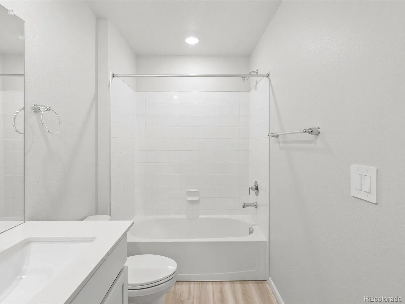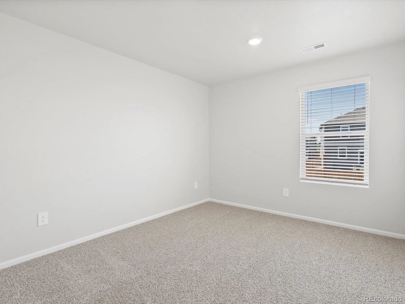Metro Denver Luxury Homes For Sale
Unfinished Basement for future customization and storage!
Ask a sales counselor about optional rear yard fencing!!
Welcome to the Twin Peaks, a thoughtfully designed two-story home that blends comfort, versatility, and style. Step through the inviting covered front porch into a spacious foyer that opens into a flexible area—perfect for a home office, creative studio, or cozy sitting room. The heart of the home unfolds into a luminous great room, ideal for gatherings and everyday living, seamlessly connected to a stunning kitchen featuring a central island that invites conversation and culinary creativity. With four bedrooms, two full bathrooms, and a convenient half bath, this home offers ample space for both relaxation and functionality. The two-bay garage provides generous storage and parking, while the overall layout ensures a harmonious flow throughout its 2,241 square feet. The Twin Peaks is where thoughtful design meets everyday ease, ready to be personalized to fit your lifestyle.
Meritage Homes is known for quality construction, innovative design, and exceptional energy efficiency—thanks to features like advanced spray foam insulation. With transparent, all-inclusive pricing, every home includes appliances, blinds, and designer upgrades, ensuring a truly move-in ready experience that reflects our commitment to excellence and sustainability.
Located in Hidden Valley Farm, a vibrant new community in the growing town of Severance. Residents can enjoy pocket parks, easy access to hiking and biking trails, and close proximity to retail destinations. Conveniently situated near Fort Collins, Windsor, and Greeley, Hidden Valley Farm offers endless opportunities for adventure and lifestyle convenience.

