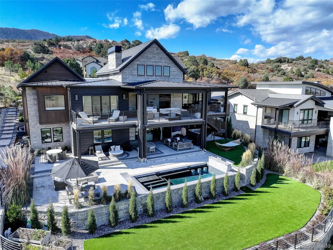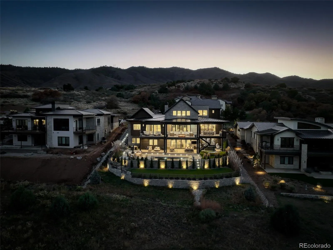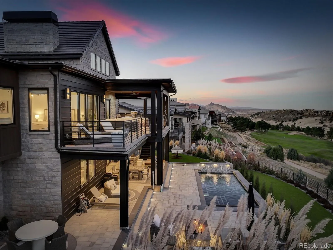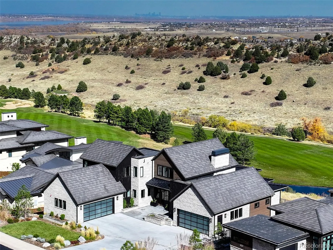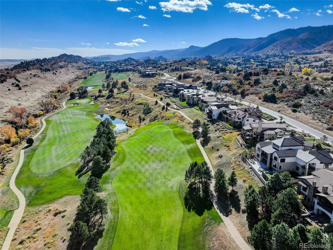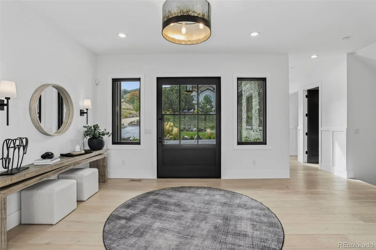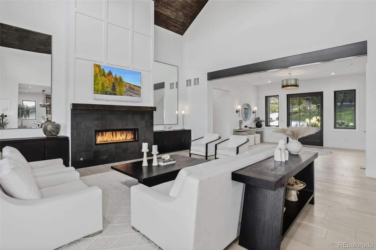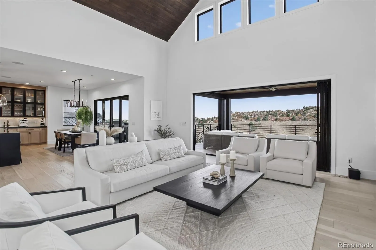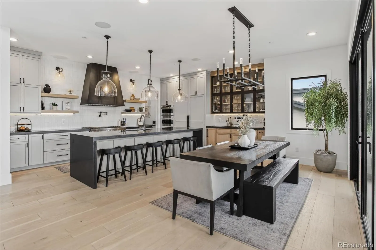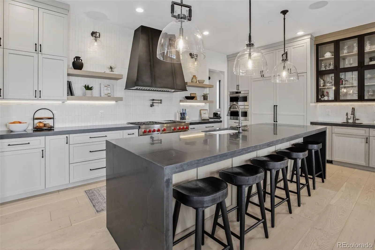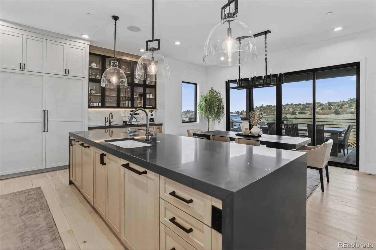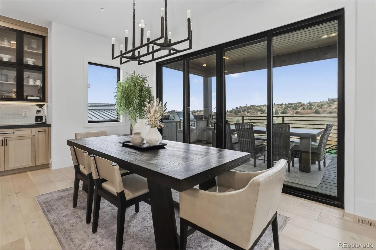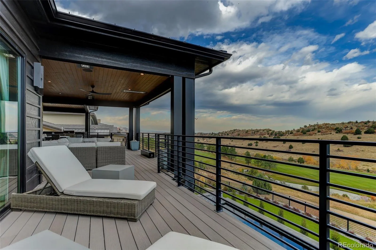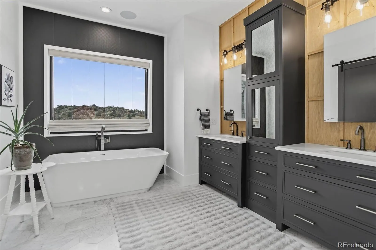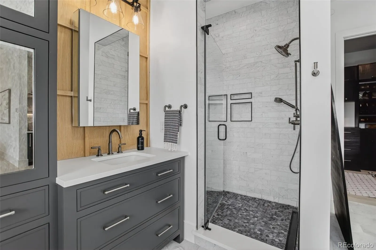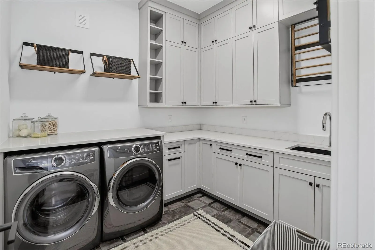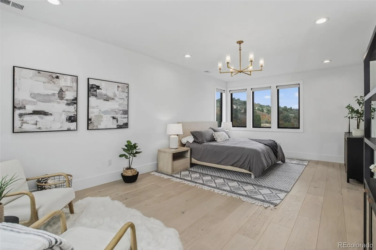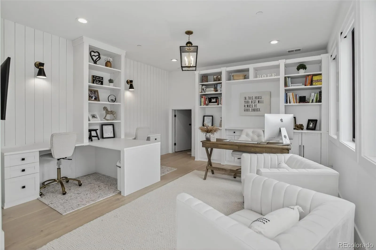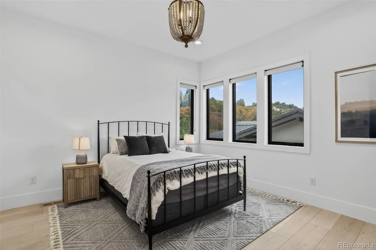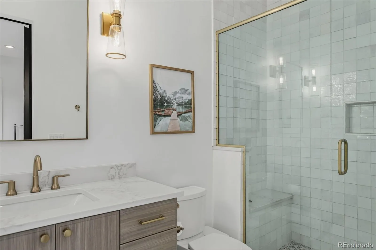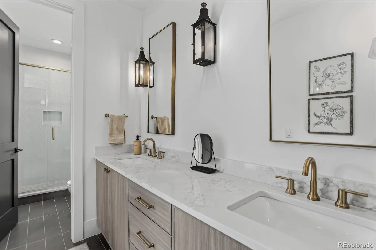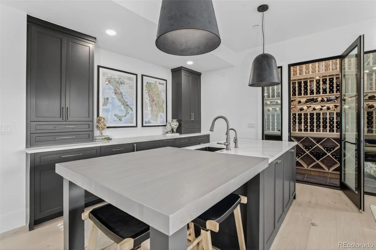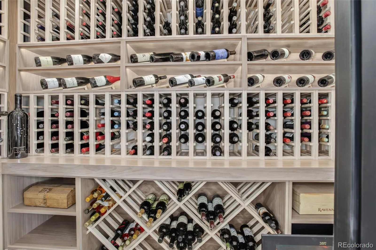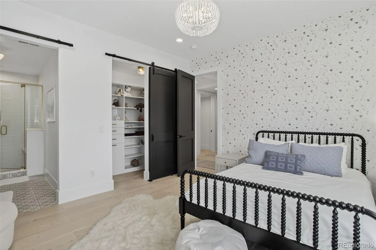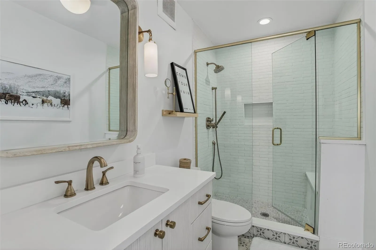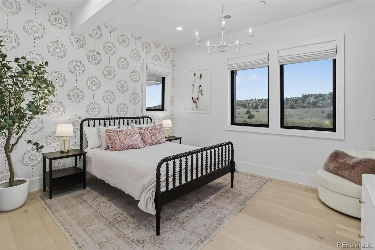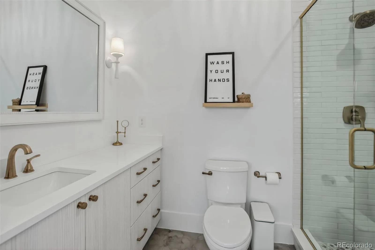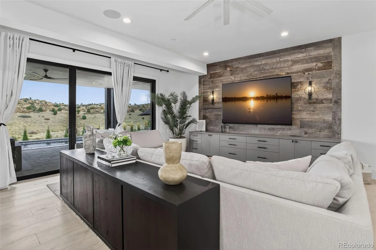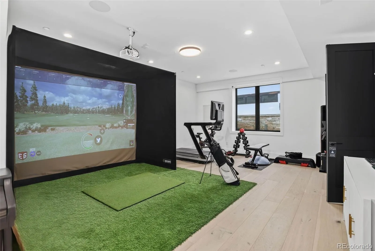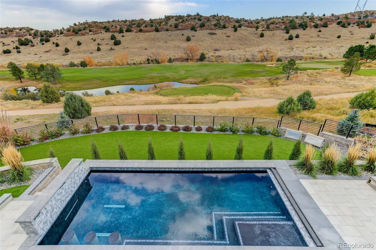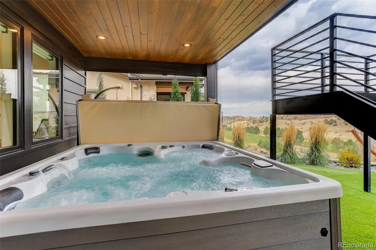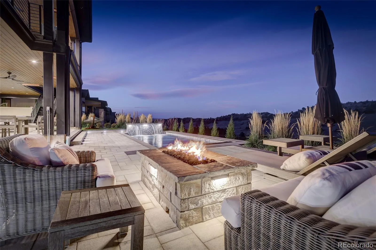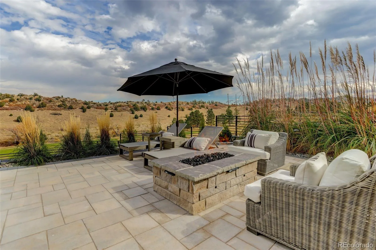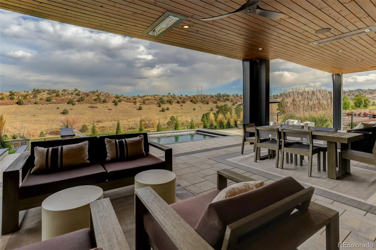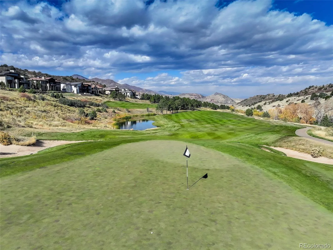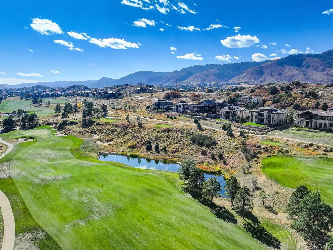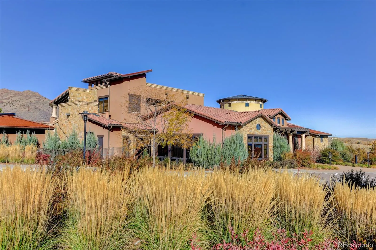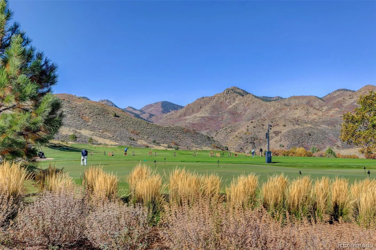Metro Denver Luxury Homes For Sale
Welcome Home—Where Luxury and Resort-Style Living Meet! Perfectly situated off the 15th T-box, this exquisite property offers breathtaking views of the prestigious Jay Moorish–designed golf course and the iconic Hogback ridge, all within the highly sought-after Ravenna community. Nearly new and thoughtfully designed, this 7,294-square-foot home features five bedrooms and seven bathrooms, blending sophistication, comfort, and modern functionality in every detail.
The chef’s kitchen impresses with a $7,000 custom hood, quartzite countertops, Wolf and Sub-Zero appliances, dual dishwashers, a steam oven, under-counter ice maker, and reverse osmosis water at the bar. The great room showcases soaring ceilings, a refined fireplace, and accordion doors that open to awe-inspiring mountain views—creating the ultimate indoor-outdoor living experience.
The main-floor primary suite offers a private deck for sunrise views, a spa-inspired five-piece bath with marble tile, Robern medicine cabinets, and a custom California Closets walk-in. A conveniently located laundry room, a private guest suite with full bath and an executive office complete the main level.
Downstairs, the sunlit lower level is both expansive and expertly designed, featuring a bar with dishwasher and beverage refrigerator, wine cellar, game area, exercise room with golf simulator, meditation room, powder room, and a second laundry. Two spacious bedrooms with ensuite baths and custom California Closets complete the space.
The outdoor oasis epitomizes resort-style living with a saltwater, temperature-controlled pool featuring a fountain and in-water bar stools, a 92” hot tub, an inviting fire pit lounge, and a built-in grill with dining area—perfect for entertaining or relaxing in style.
Come experience the Ravenna lifestyle—where elegance, leisure, and luxury converge.


