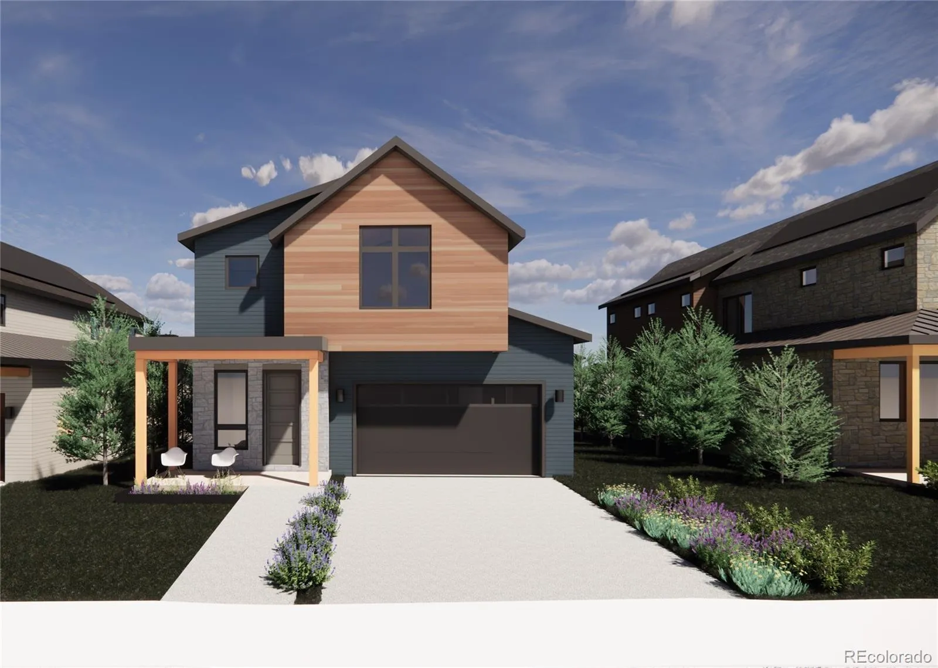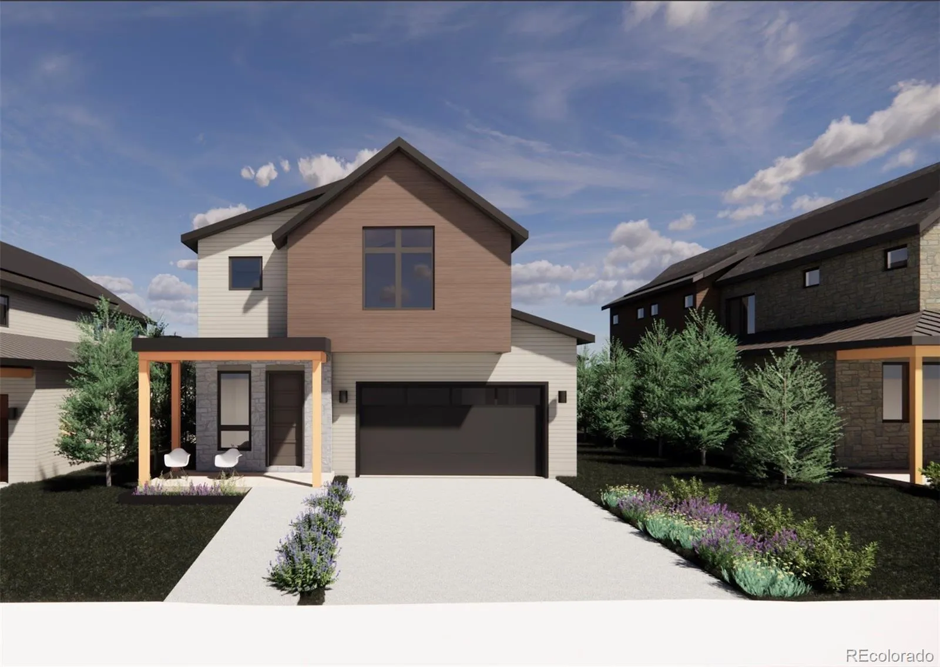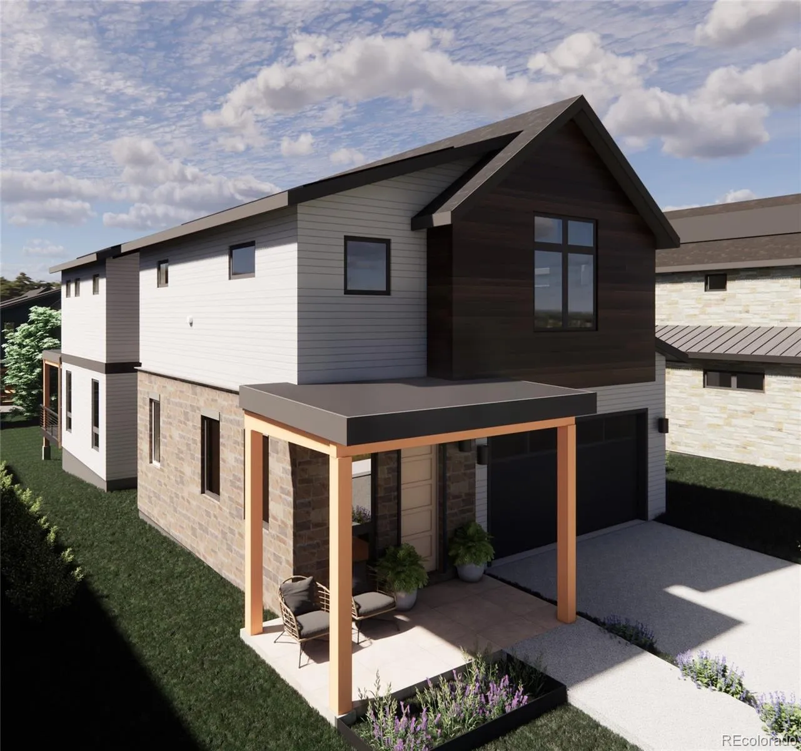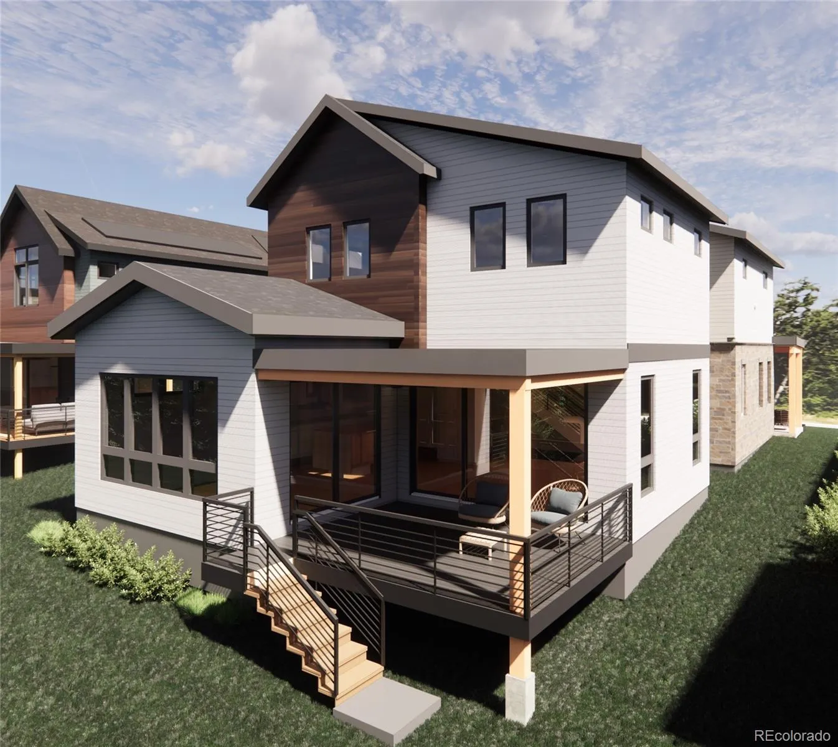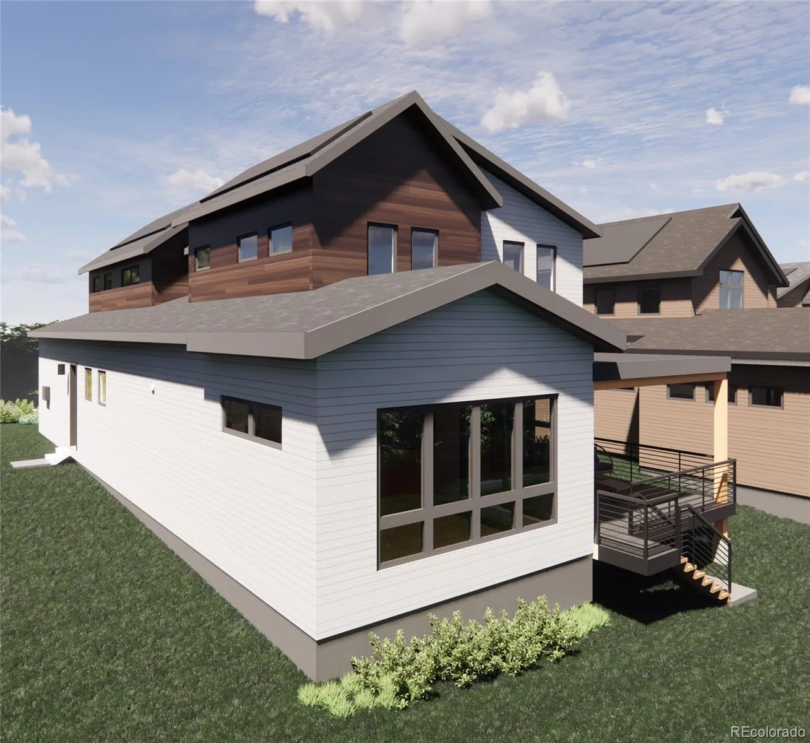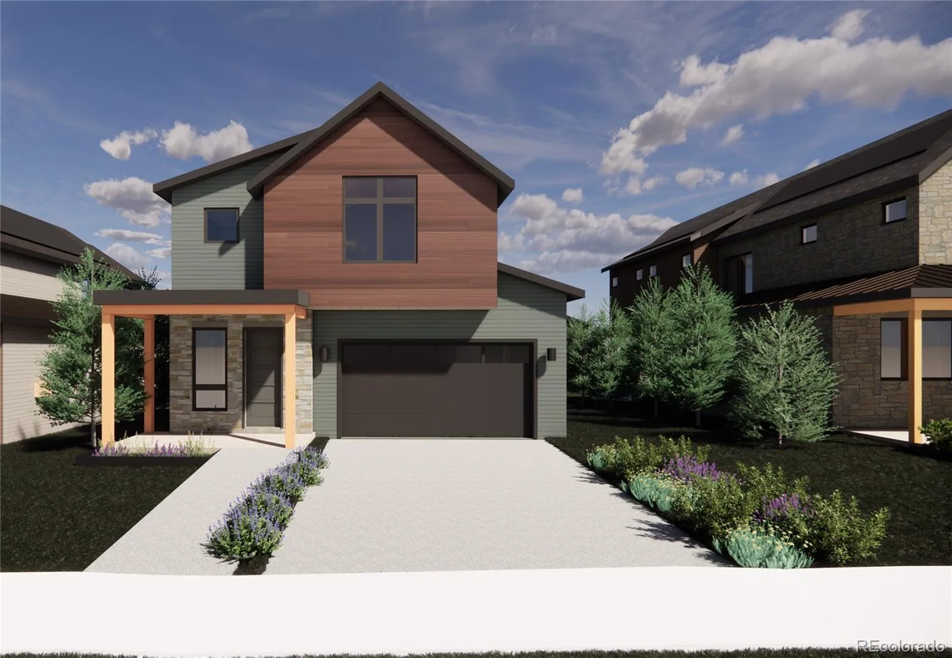Metro Denver Luxury Homes For Sale
Discover one of Boulder’s few new home enclaves; Violla. Nestled off Violet Avenue near Wonderland Lake, where modern architecture meets the foothills and community blends seamlessly with nature. Step inside The Sage plan, part of Koelbel Communities’ stunning new single-family home collection in North Boulder. Designed with intentional spaces and refined style, this 5 bedroom, 5 bath residence spans 3,729 sq ft of effortless living. The open-concept main level welcomes you with a gourmet chef’s kitchen featuring quartz countertops, custom Tharp cabinetry, and a butler’s pantry for extra storage and prep space. An added temperature-controlled wine room makes entertaining both stylish and functional. Gather in the bright dining area or relax in the spacious great room with a seamless flow to your covered back deck, perfect for morning coffee or evening cocktails. A convenient powder room completes the main level. Upstairs, the primary suite serves as a true retreat, complete with a spa-like five-piece bath, soaking tub, and oversized walk-in closet with direct access to the laundry room for everyday convenience. Two additional bedrooms each with their own en-suite bath offer flexibility for family or guests. The finished lower level expands the home’s livability with a large recreation room featuring custom cabinetry and bar fridge, two additional bedrooms with shared access to a full bath, and a dedicated office or workshop space ideal for remote work or creative projects. Located in one of Boulder’s most desirable neighborhoods, Violla offers easy access to Wonderland Lake trails, the NoBo Art District, Lucky’s Market, Dagabi Cucina, and Bellota. Experience the craftsmanship, design, and livability Koelbel Communities is known for-a rare opportunity to live modern in the heart of North Boulder.


