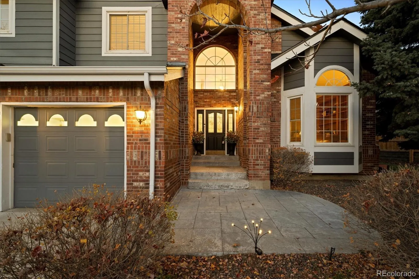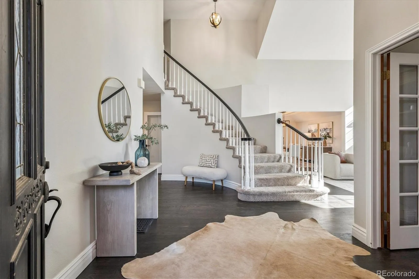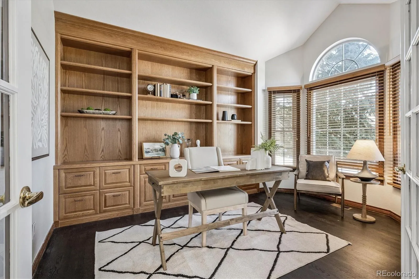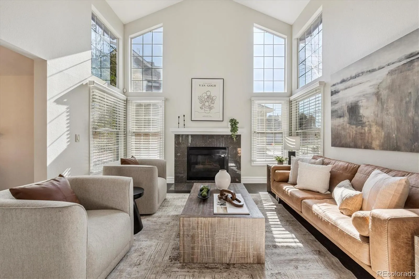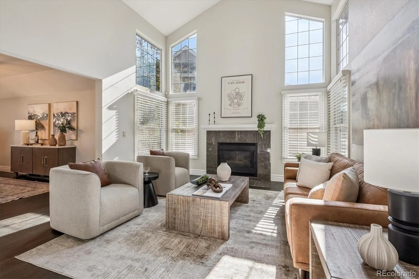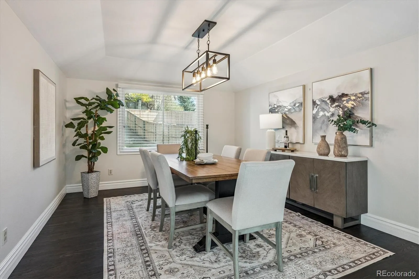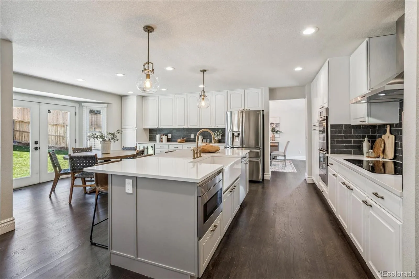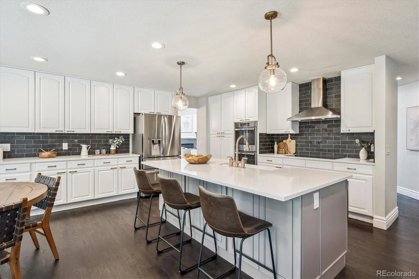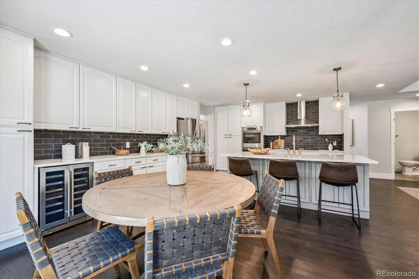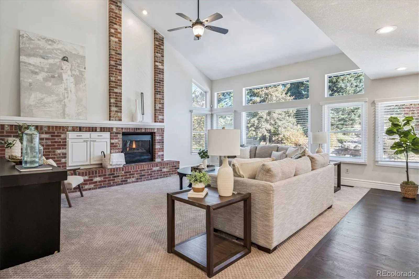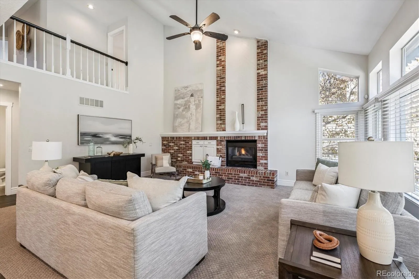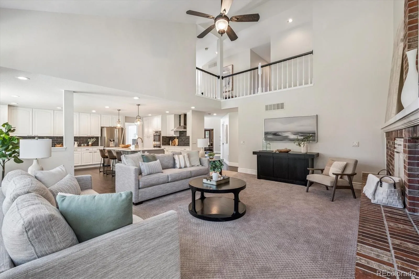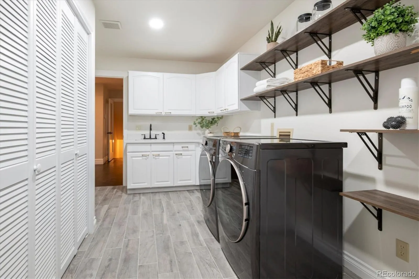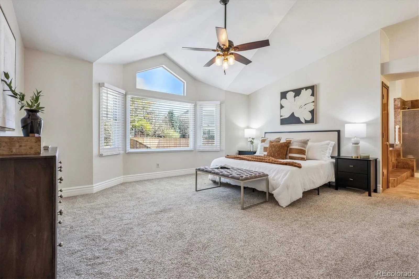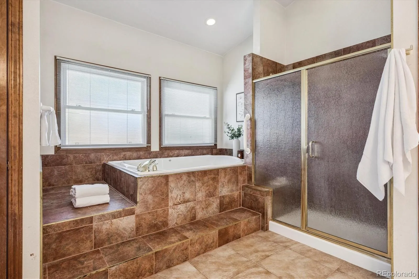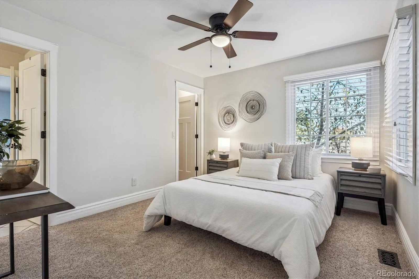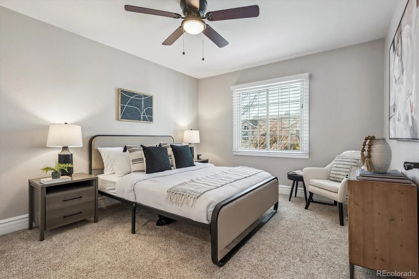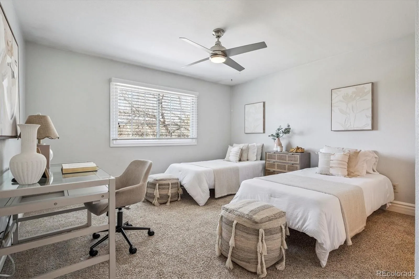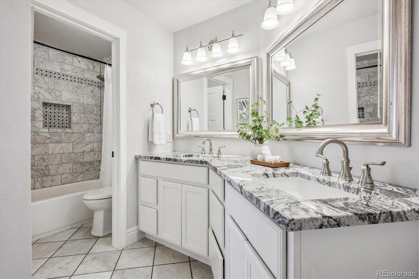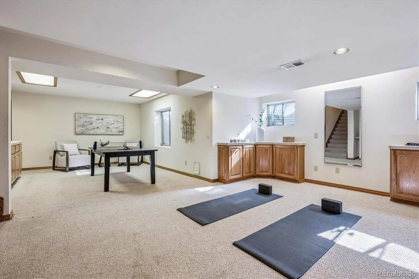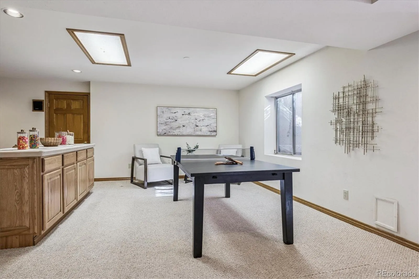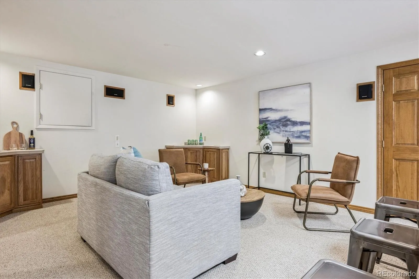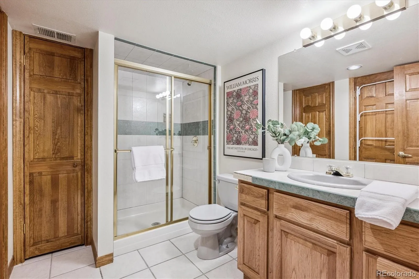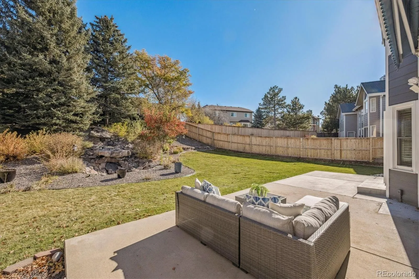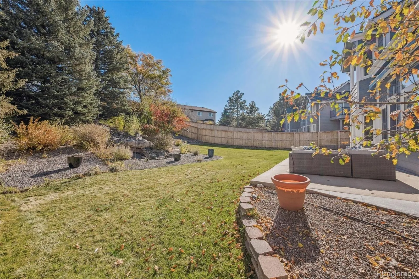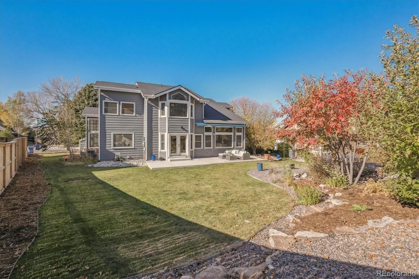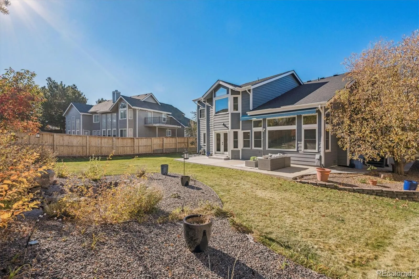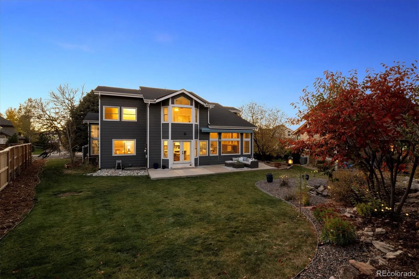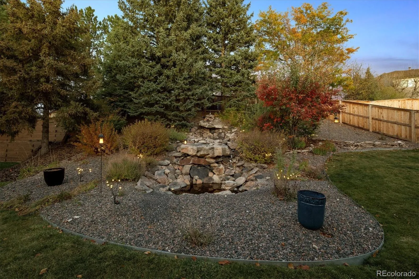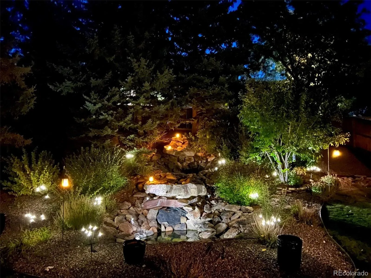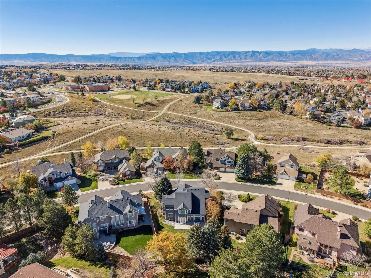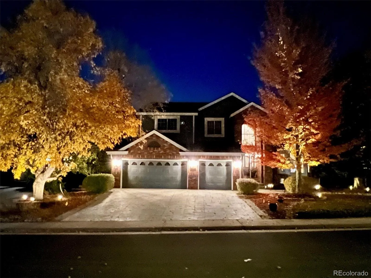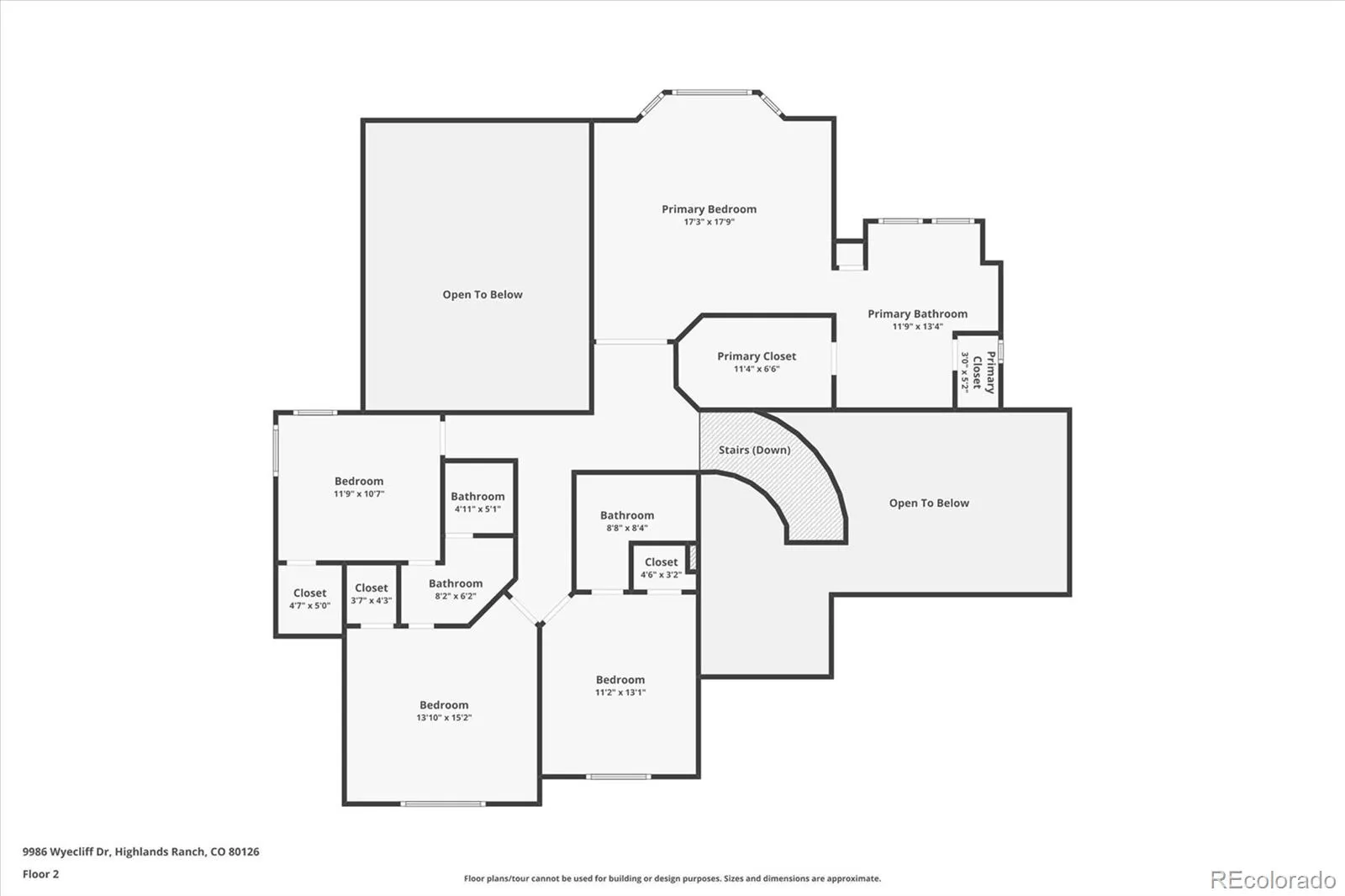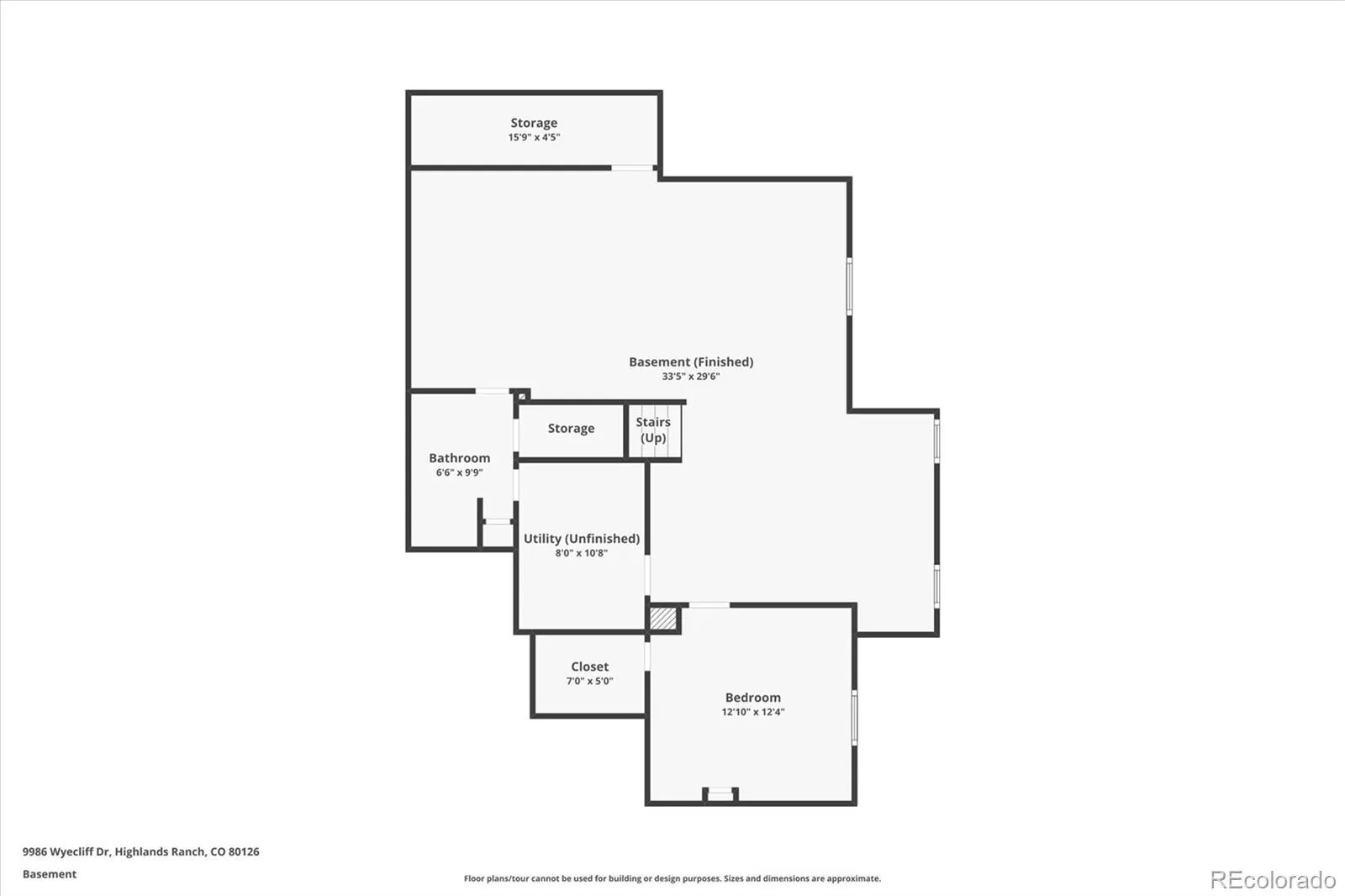Metro Denver Luxury Homes For Sale
Live the dream! Updated 6 bed (5 bed+main fl office), 5 bath (rare 3 upper baths!) gem in coveted Highlands Ranch community. 4500 total sqft, 3246 above! Most popular floor plan in area w/custom features unique from others in the area! *We recently sold 2 homes this exact model same street $1.4 mill, nearby street $1.2 mill.* Private 0.26-acre lot offers impressive curb appeal: mature landscaping/trees, stamped concrete driveway/walkways, 3-car garage, grand arched entry. Inside find a curved stairway & soaring vaulted ceilings extending to formal living room, w/many windows & cozy gas fireplace. Extensive refinished hardwoods & upgraded light fixtures thruout! Remodeled gourmet kitchen is heart of the home: boasts new island w/farm-style sink, ample white cabinets w/2 wall pantries, stylish quartz counters/subway tile backsplash/gold pulls & fixtures. Upgraded stainless steel appliances stay! Seating at island & breakfast nook w/wine cooler, added doors to back yard. Kitchen opens to formal dining & sizeable family room featuring vaulted ceiling, striking brick fireplace. Main floor bed/office has closet & built-in wall unit. Brand New laundry/mud room w/new quartz counters/sink/tile floors, cabinets, shelves/closet plus door to back yard. Gorgeous yard w/serene waterfall, mature trees & extended patio. Upstairs find 4 spacious Beds, all w/attached baths, walk-in closets & fans. Relax in the Primary Suite, complete w/peaked ceiling & 5-pc bath w/jetted tub, walk-in shower, linen closet. Unique to this house: Bed 2 has private full bath & Beds 3 & 4 share updated 4-pc Jack & Jill bath. Finished basement gives more living space: multi-function rec spaces w/built-in cabinets/sink, Bed 5 w/walk-in closet, 3/4 bath plus storage closets & crawl space, oversized 3-car garage. Walk to all 3 top-rated feeder schools. Low HOA gets 4 rec centers, pools, tennis, fitness. Miles of trails! Includes Buyer Home Warranty. *Offering $10k Credit for basement paint & carpet* Must See!



