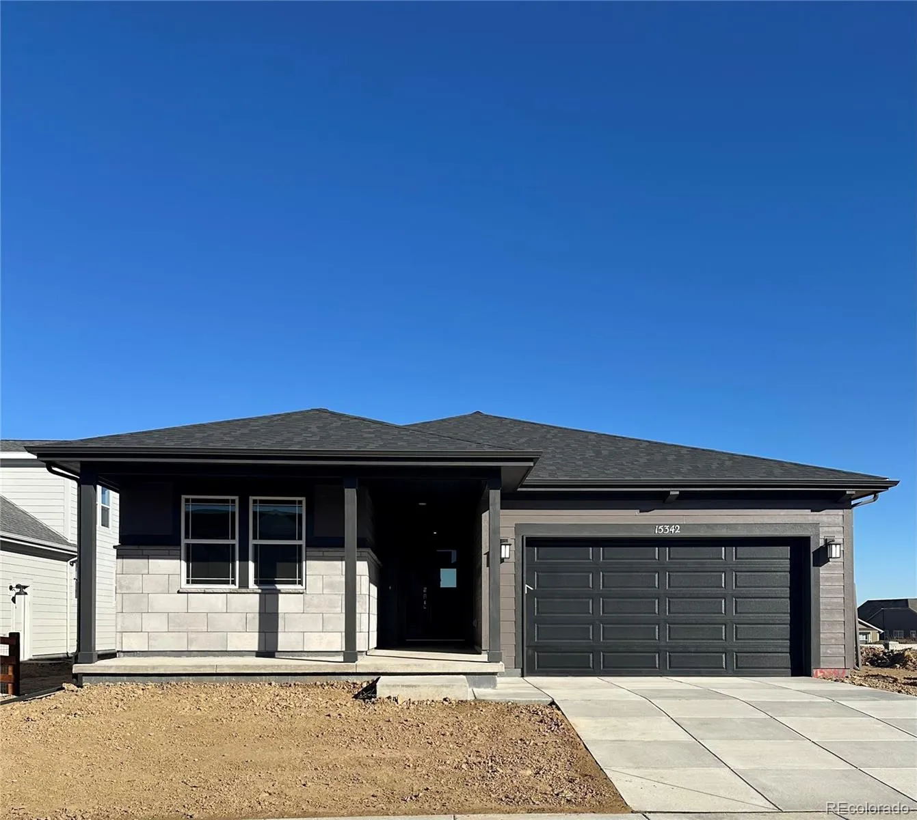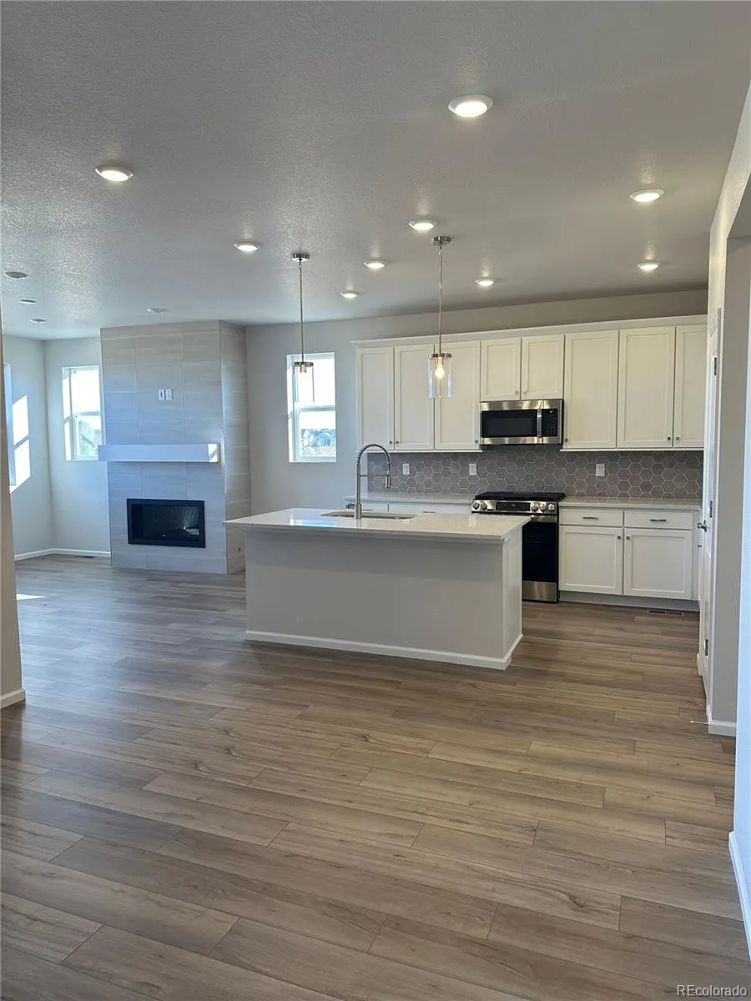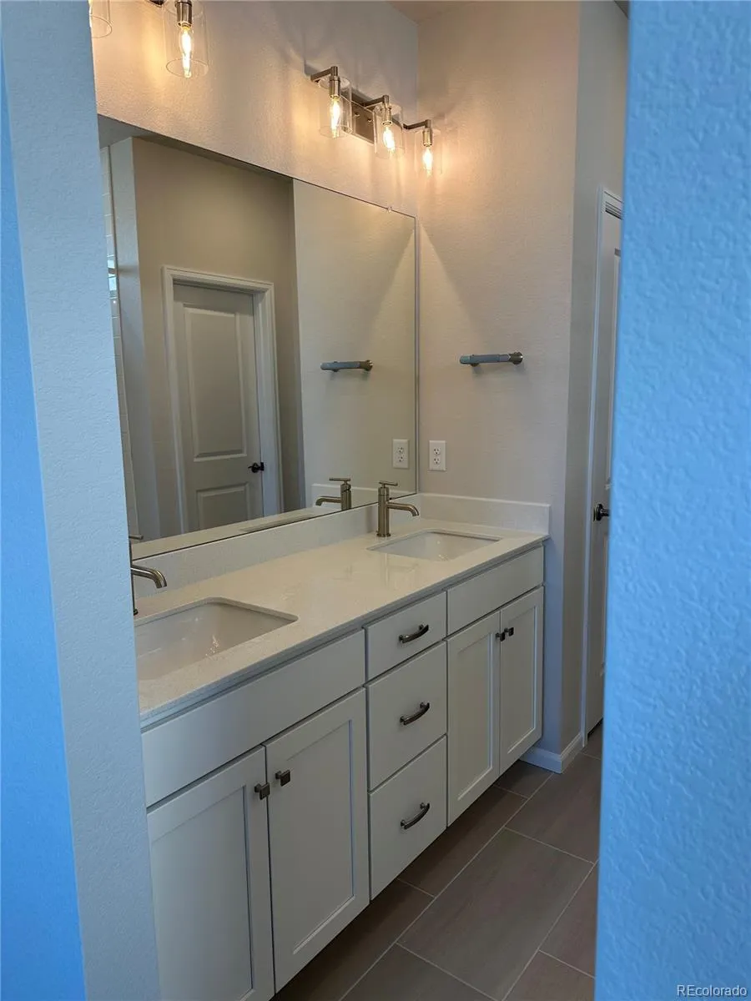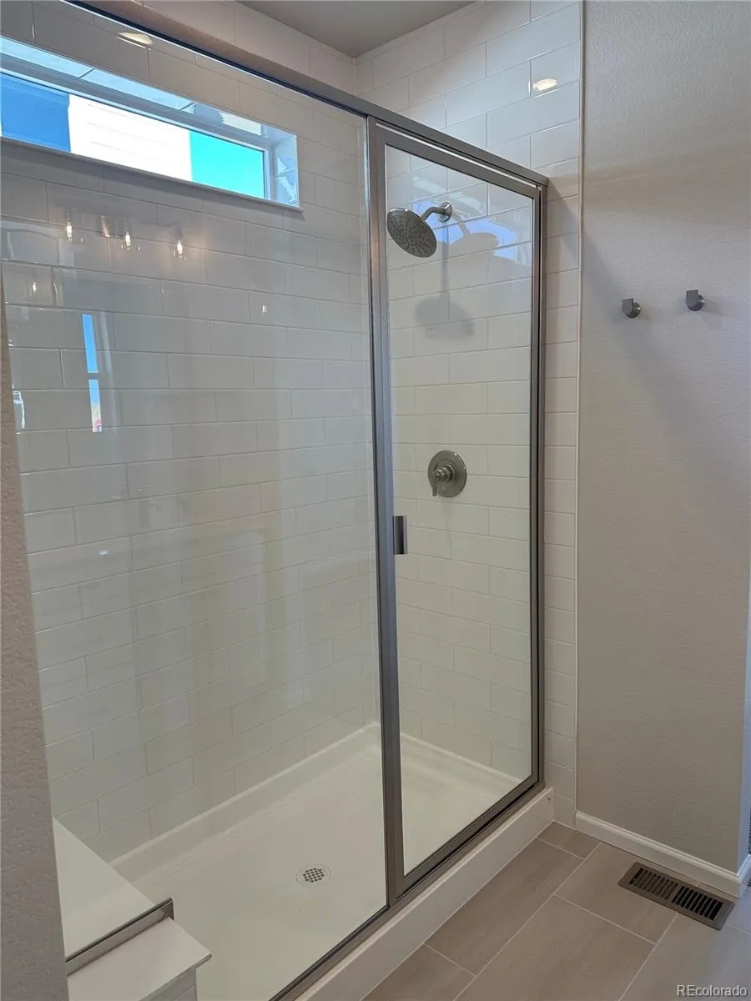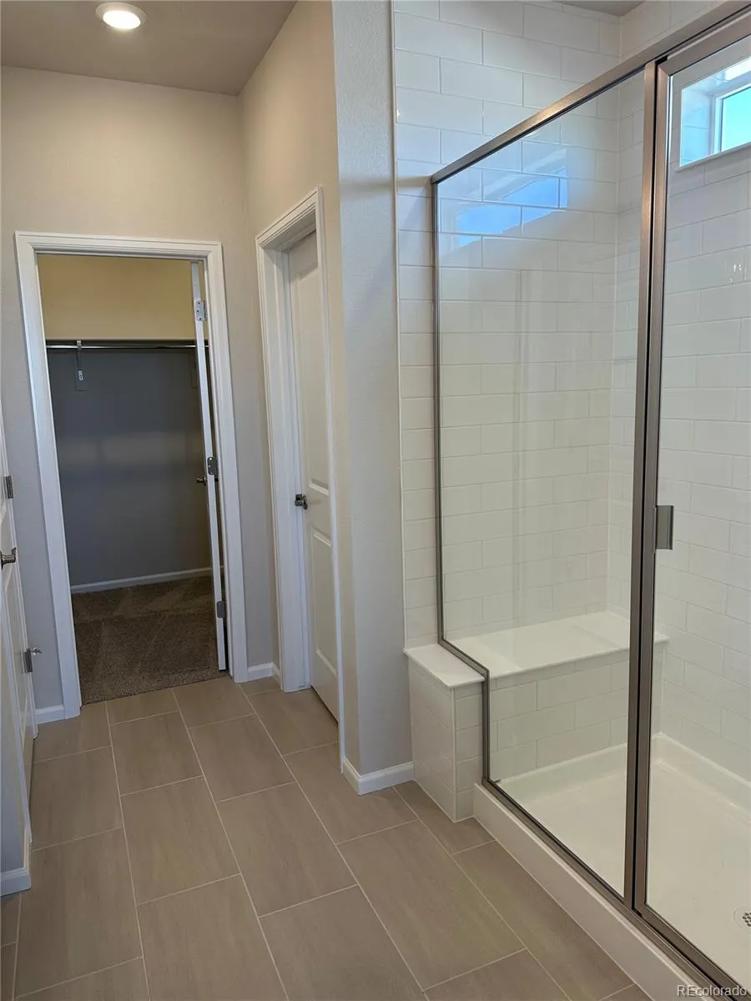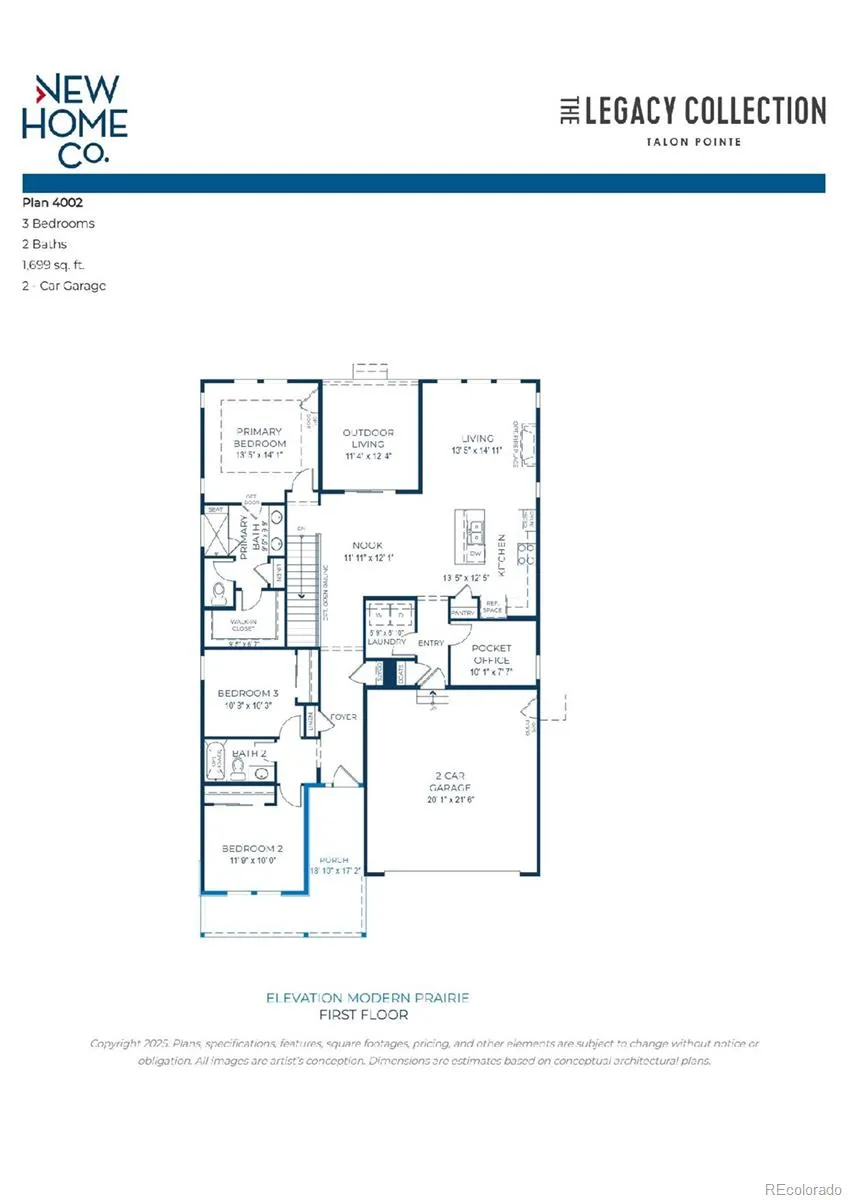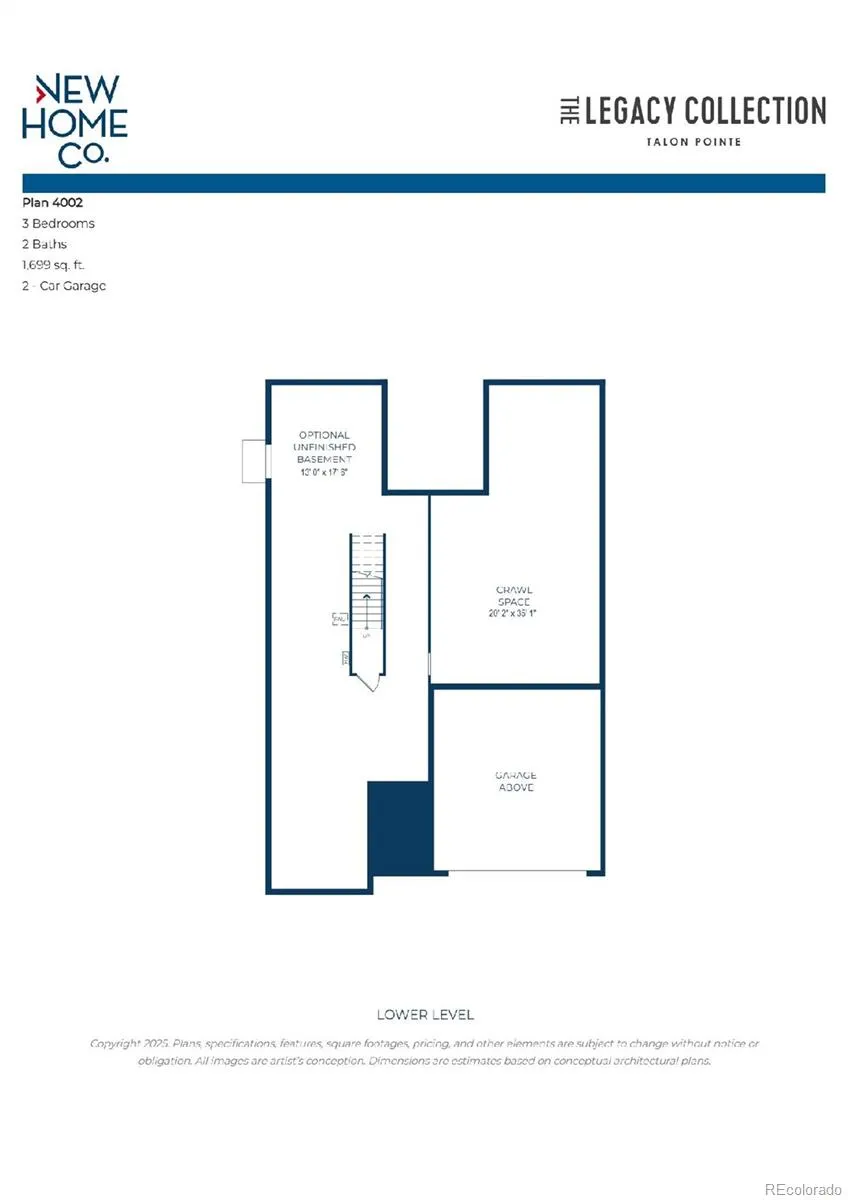Metro Denver Luxury Homes For Sale
Experience modern living in this beautifully designed 3-bedroom, 2-bath ranch home that perfectly blends comfort, style, and functionality. Thoughtful details and quality finishes make every space feel inviting and refined. An open-concept layout welcomes you with abundant natural light and a seamless flow between the living, dining, and kitchen areas. The spacious great room centers around a cozy fireplace, creating the perfect setting for relaxing evenings or casual entertaining. The chef-inspired kitchen features crisp white cabinetry, a large center island, stainless steel appliances, a gas range, quartz countertops, and a designer tile backsplash. Whether you’re cooking dinner or hosting friends, this space offers both elegance and efficiency. Just off the main living area, a flex space provides endless possibilities—ideal for a home office, art studio, or fitness area. The primary suite offers a private retreat with a luxurious ensuite bath and a walk-in closet. Two additional bedrooms and a full bath are situated separately for added privacy and convenience. Step outside to a covered patio, perfect for morning coffee or summer barbecues, overlooking your private backyard. The partial unfinished basement adds valuable storage and the opportunity to personalize your future living space.
Located in Talon Pointe, Thornton’s newest upscale master-planned community, this home offers easy access to E-470, the mountains, DIA, and nearby shopping and dining. Residents enjoy scenic trails, open space, and a community park—an ideal setting for active Colorado living.
Schedule your private showing today and discover the perfect balance of modern design and everyday comfort.

