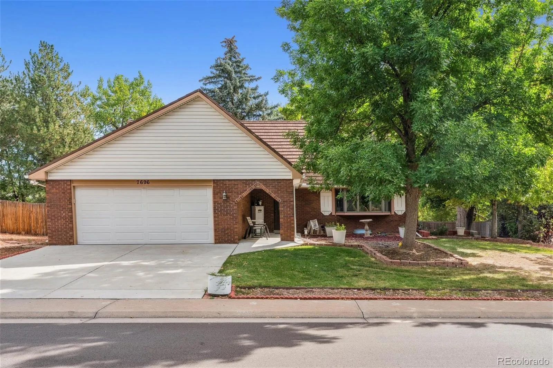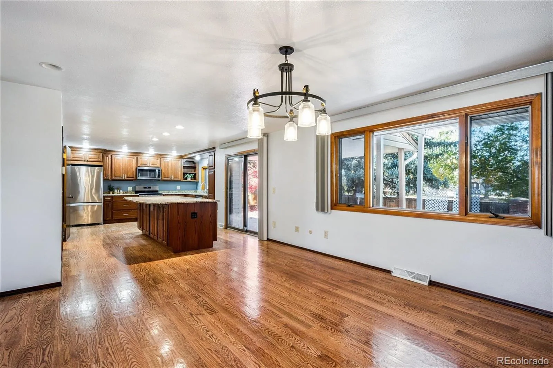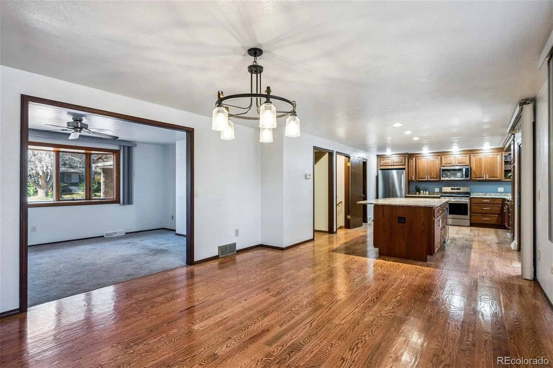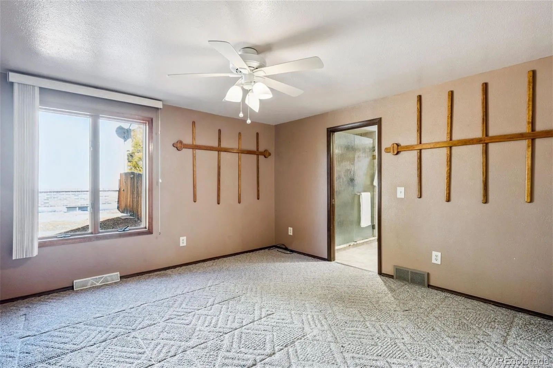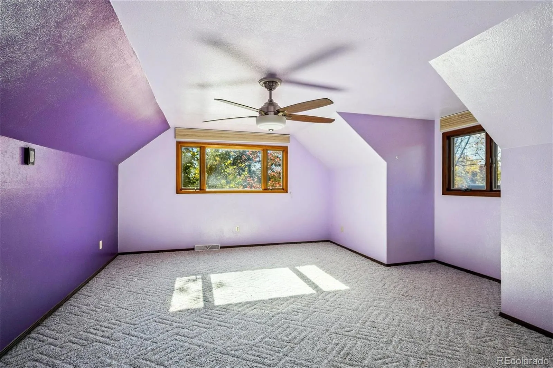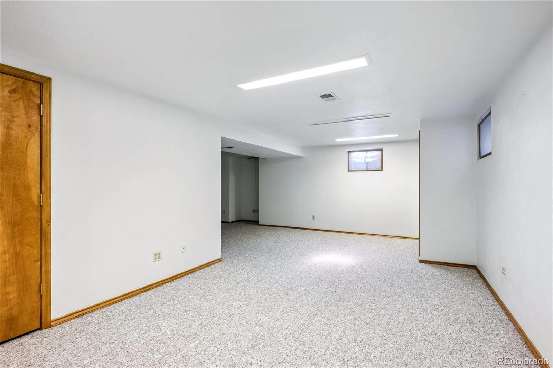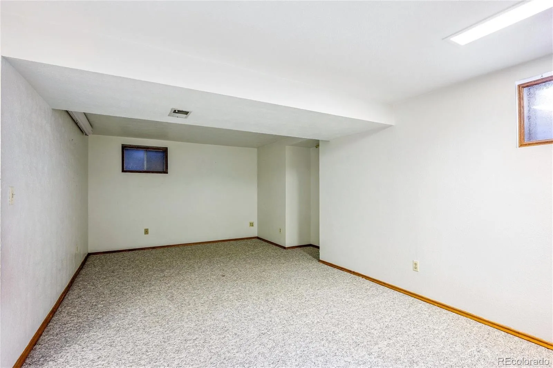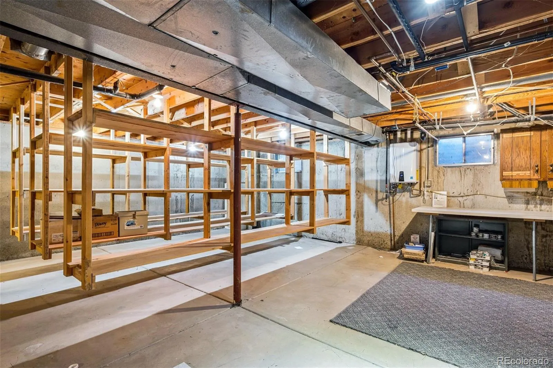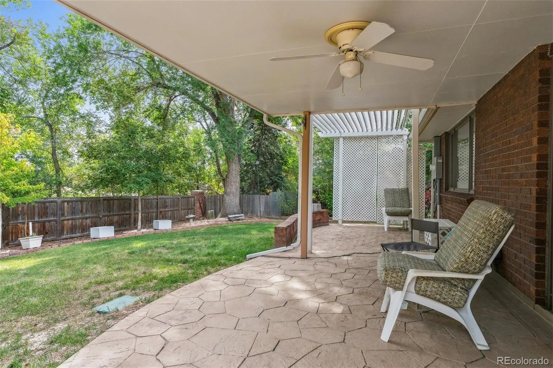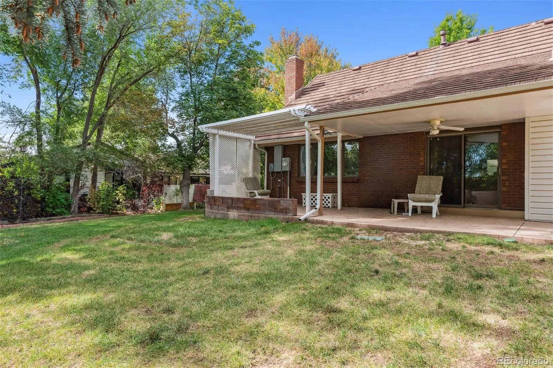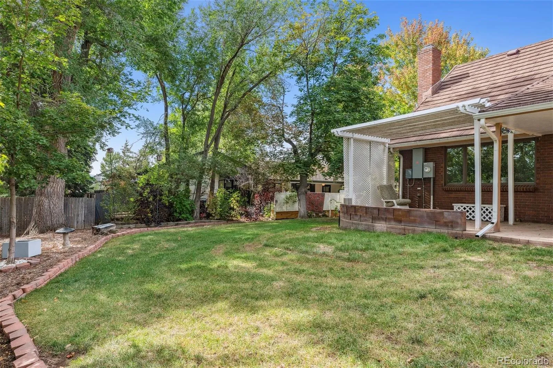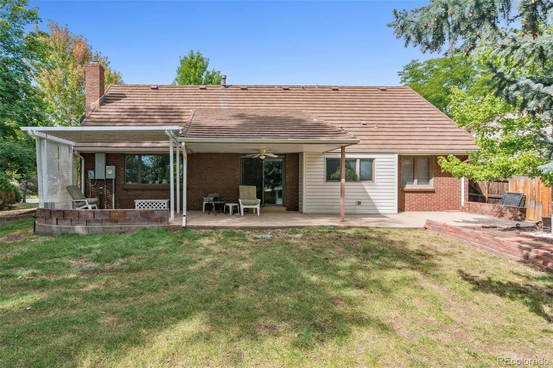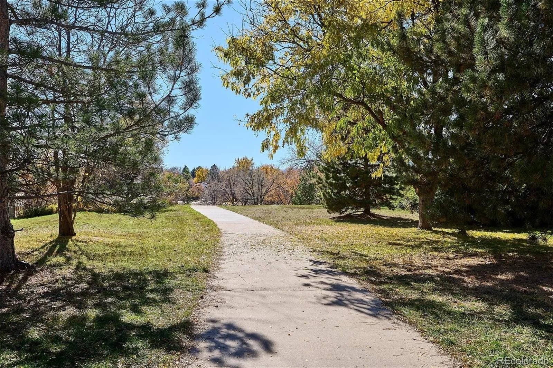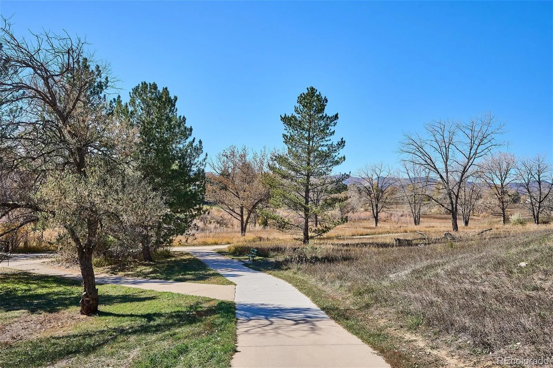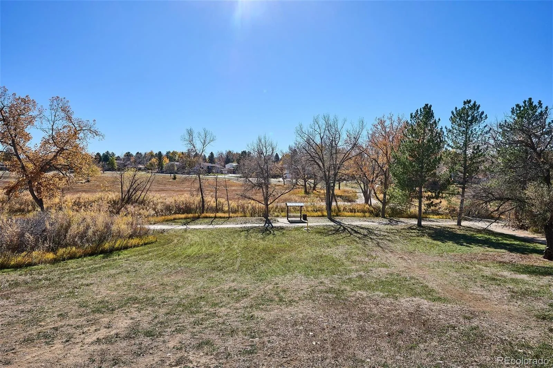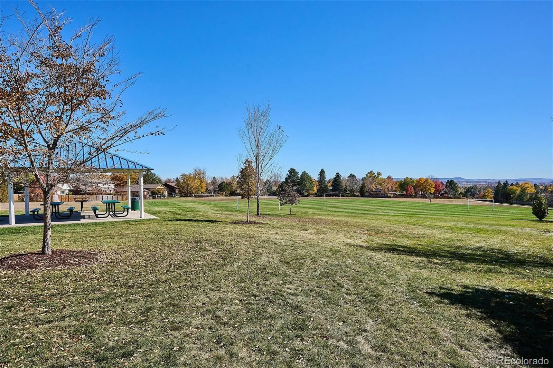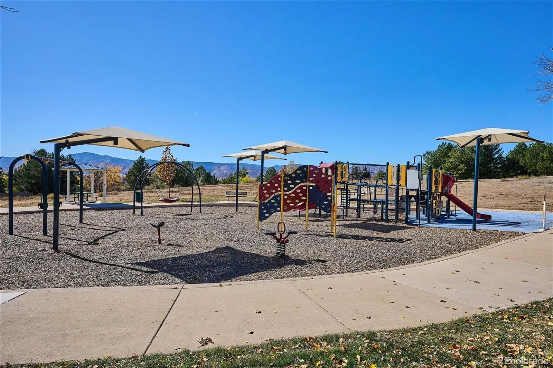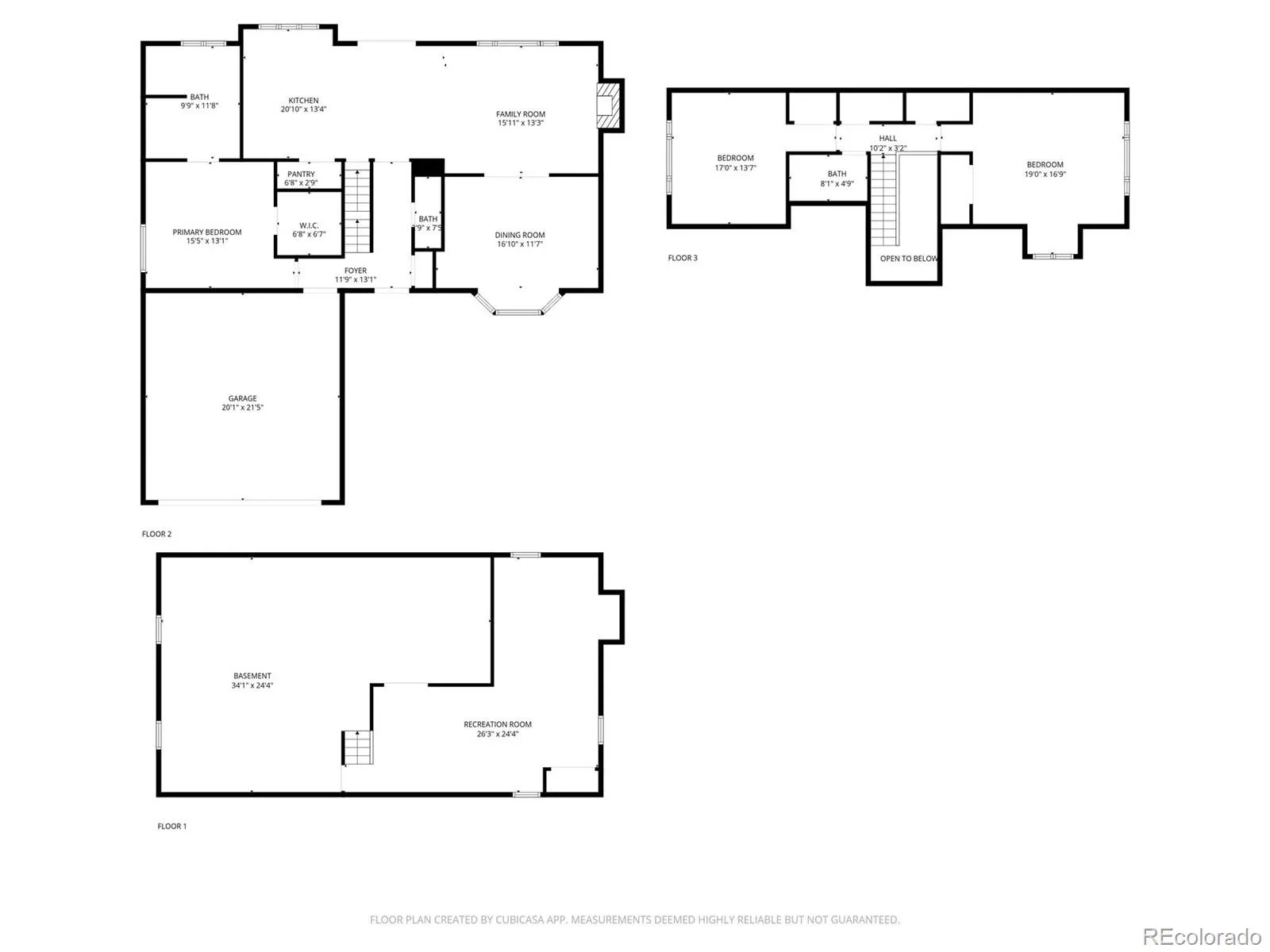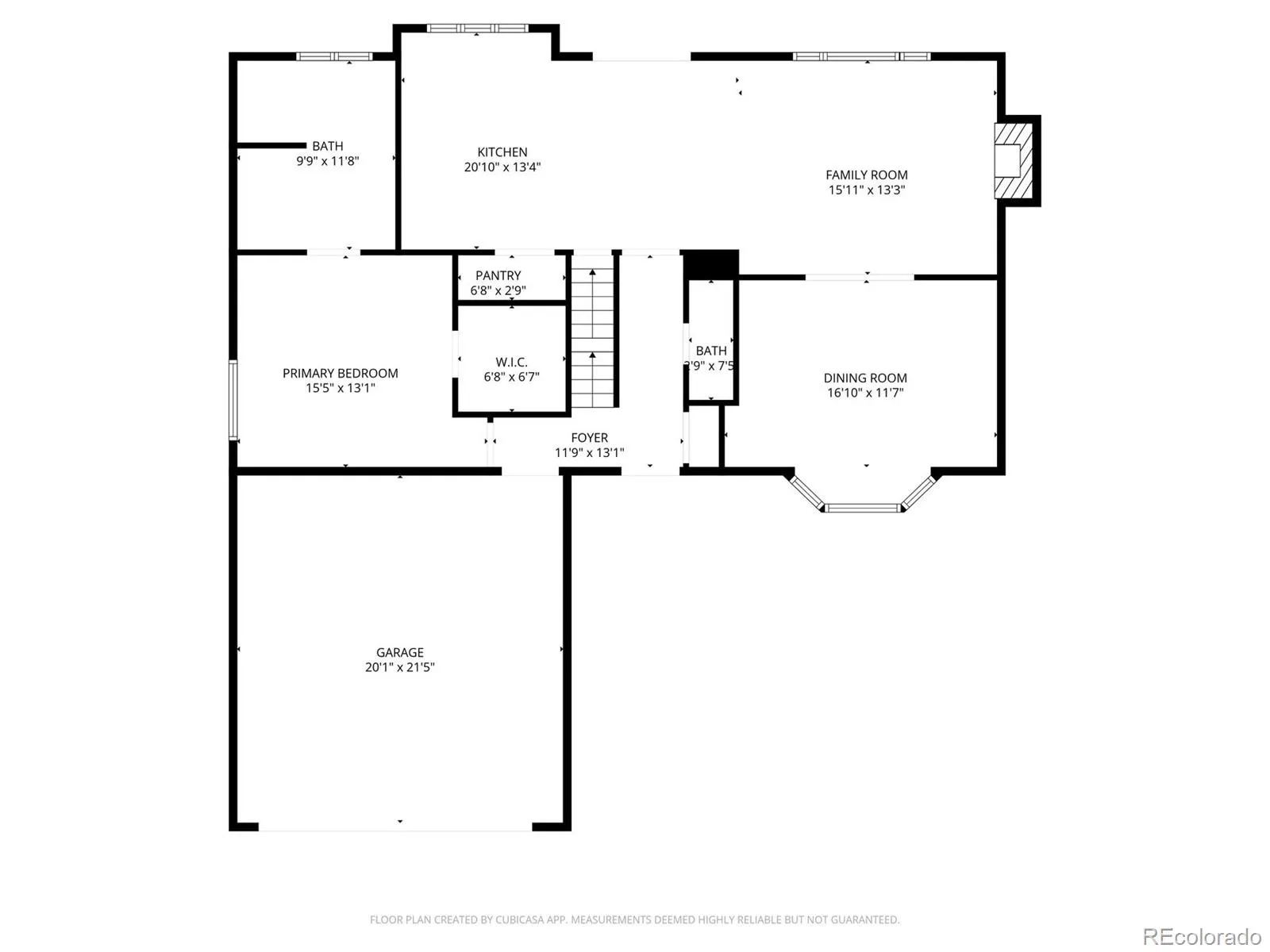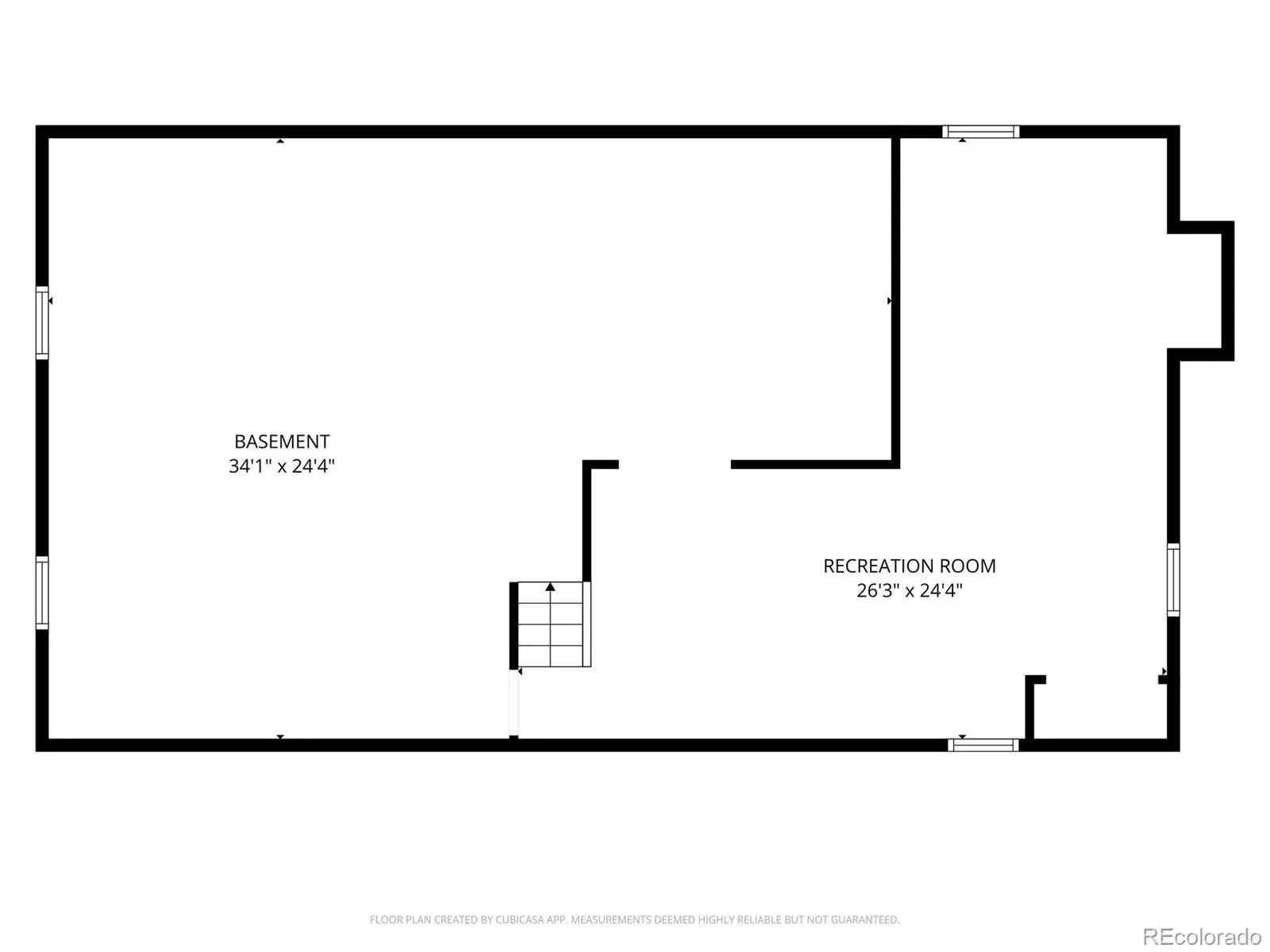Metro Denver Luxury Homes For Sale
Step into timeless charm & comfort in this meticulously maintained 3,219 sq ft home with 2 car garage is located in desirable Columbine Knolls South. Built in 1976, this residence perfectly blends unique architectural character with robust craftsmanship while situated on a nearly quarter-acre lot, within a tree-lined community in the Jefferson County School District. As you step through the covered front porch, you are greeted by a tiled, vaulted entry filled with natural light. The updated kitchen is designed for both functionality and style, featuring granite countertops, newer cabinetry, stainless steel appliances, a gas range, an oversized eat-at island with additional storage, a beverage fridge, a walk-in pantry, and hardwood floors that extend throughout. The adjacent family room centers around an updated gas-insert fireplace with built-ins. The main floor also hosts the private primary suite, which includes a walk-in closet with customized storage, an updated en-suite bathroom with a walk-in shower, a dual under-mount sink vanity with granite countertops, ample cabinetry, and heated tile floors. Upstairs, you will find two spacious secondary bedrooms and a full updated bathroom. The finished basement offers incredible versatility with a large great room that can serve as a fourth bedroom, office space, or playroom. The utility room provides extensive built-in shelving for storage. Outside, discover a private backyard oasis featuring mature trees, a garden area, and a covered back patio. Additional notable features of this exceptional property include a Class 4 Decra Stone Coated Steel roof, upgraded gutters with guards, new electrical panel(2024), and tankless water heater. This beautiful neighborhood is conveniently located just minutes from a variety of shopping options, Chatfield Reservoir, and the C-470 corridor. Enjoy large open spaces, multiple parks with playgrounds, pavilions, a soccer field, baseball, basketball courts, and numerous trails.

