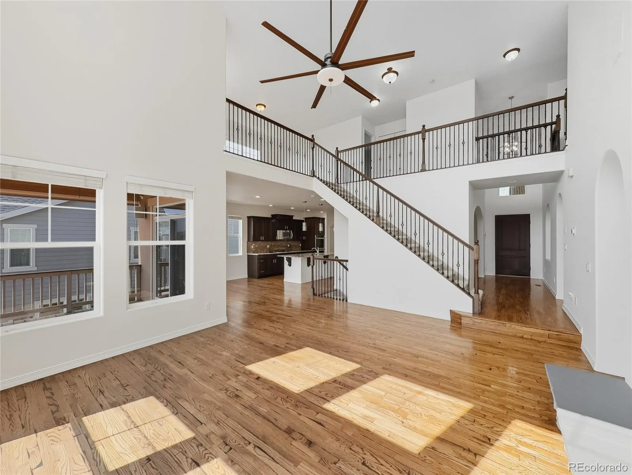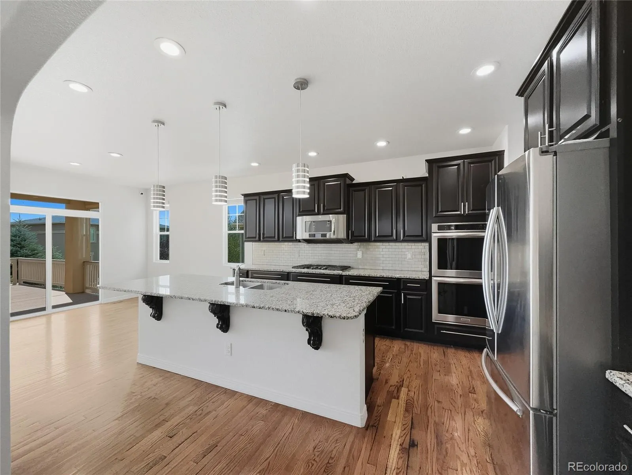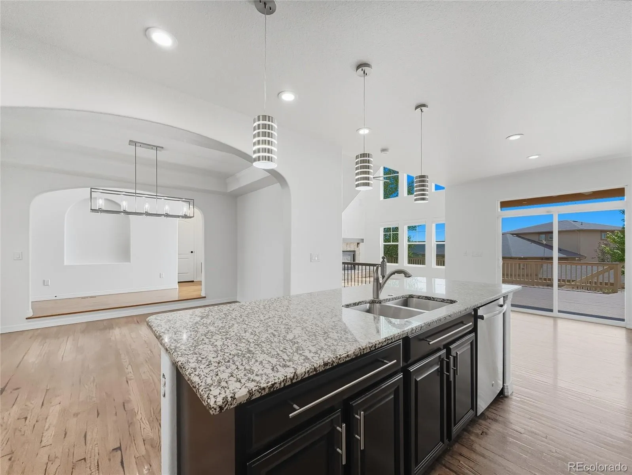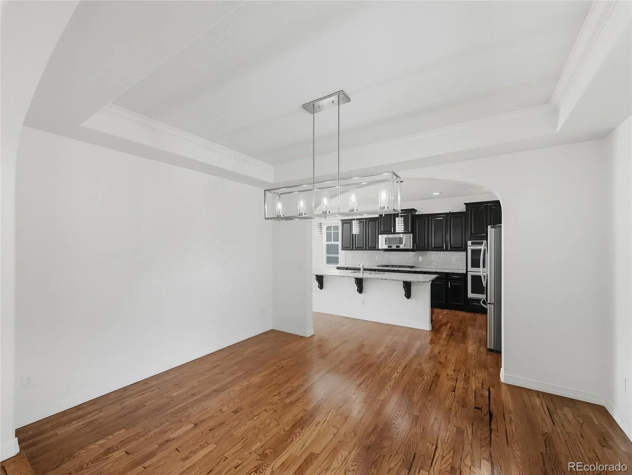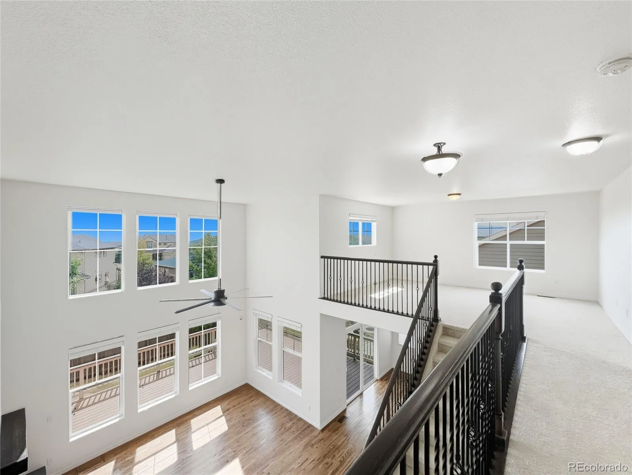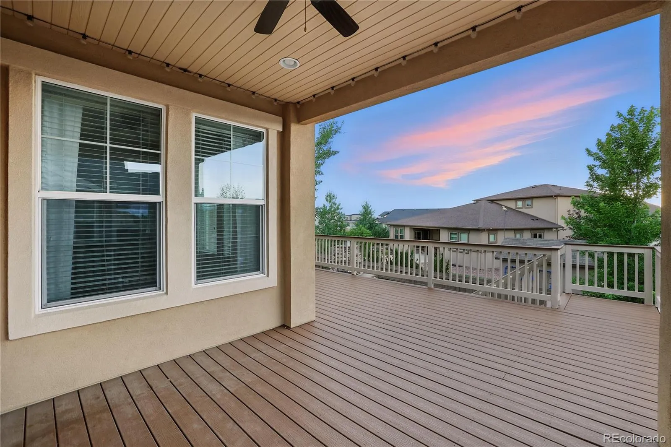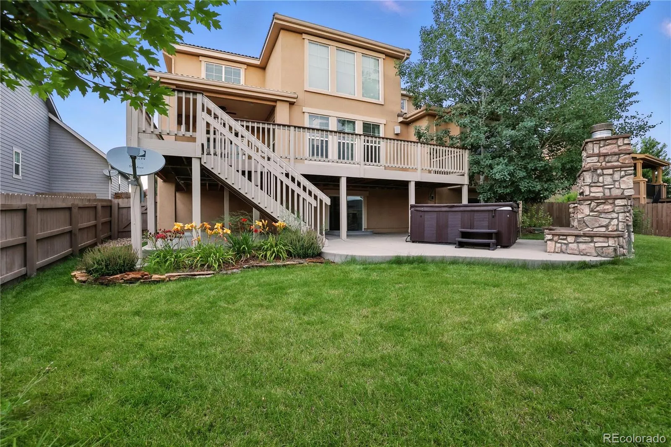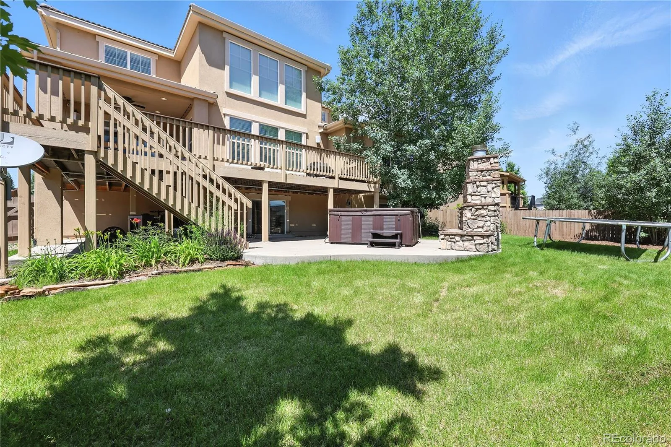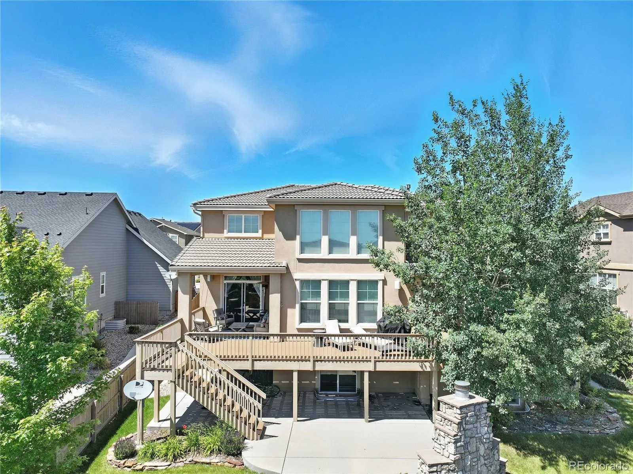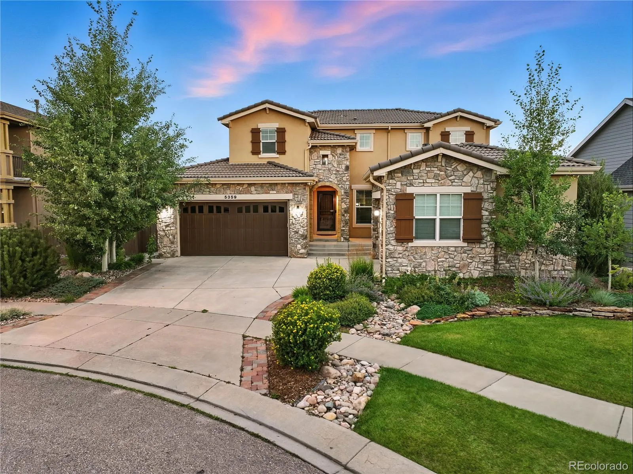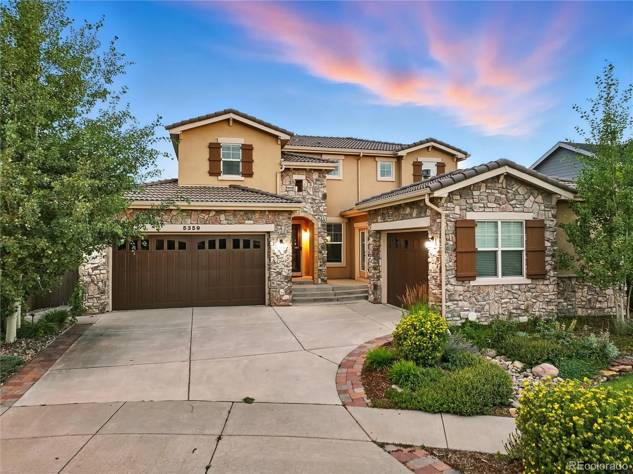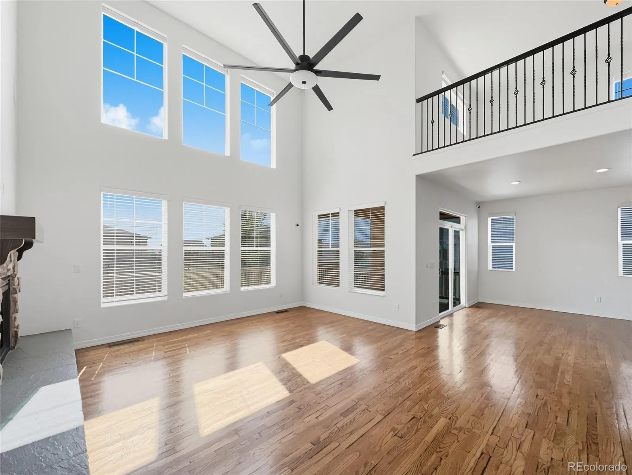Metro Denver Luxury Homes For Sale
Immaculate and rare 6 bedroom home in a quiet cul-de-sac within walking distance to schools AND with Pikes Peak views from your covered and extended back deck. Before even entering the home, the mature landscape with large aspen trees and lush front lawn welcome you immediately. Once inside, you have line of site to the separated dining room, gourmet kitchen, and expansive great room, but also a feel of separation for each space that gives a sense of togetherness within the home. Custom stained hardwood floors flow throughout the main level where you have a customized dining room with stylish, yet understated wallpaper. The gourmet kitchen comes with a large island that can seat four, granite countertops, stainless steel appliances, and an upgraded custom backsplash. The kitchen flows into a breakfast nook that has sliders to the covered deck that overlooks the front range and large backyard with a customized patio that includes an outdoor stone fireplace. The great room has a wall of windows that bring in the natural light and a fireplace for those cozy nights. The large primary on the main level has a 5-piece spa bath with a 3-sided fireplace that could be enjoyed from bed or the tub. Also on the main level is a perfectly situated office that has its own private access from the front stoop — perfect opportunity for an in-home business. Upstairs are 3 generously sized bedrooms with a loft that would be perfect for a separate hangout or homework section from the great room below. Downstairs, the basement is an entertainers dream with a custom alder wood bar, cozy movie room with built-ins, and two additional bedrooms and bathroom. In addition to this home being a gem, it’s located in the highly desirable Cordera neighborhood that is also home an award winning school district. Neighborhood amenities include a play and lap pool, exercise room with childcare options, neighborhood summer events, as well as all within a five minute drive to restaurants and shopping.

