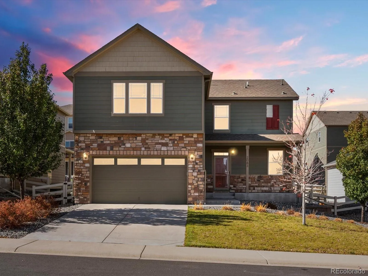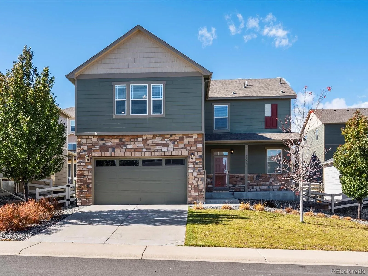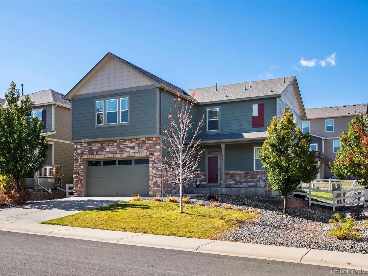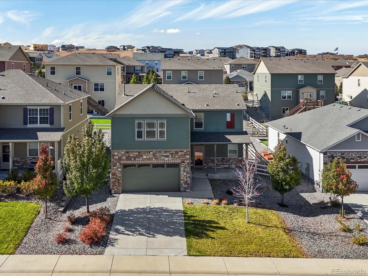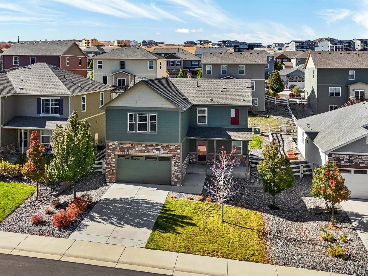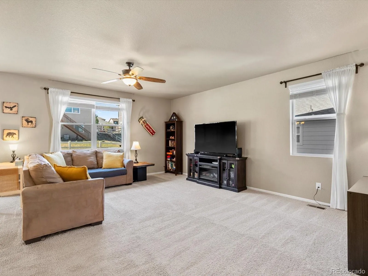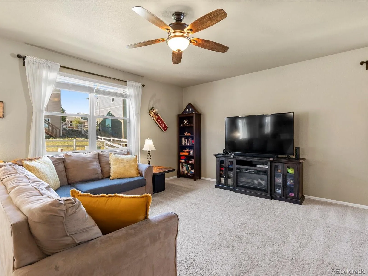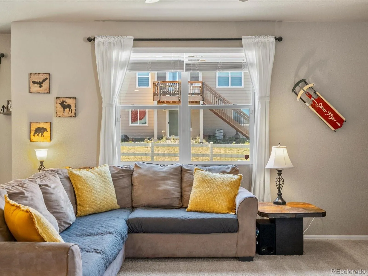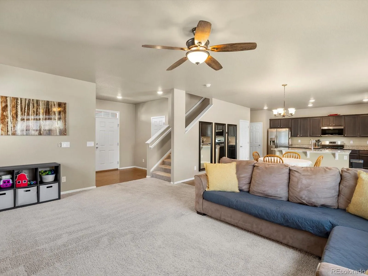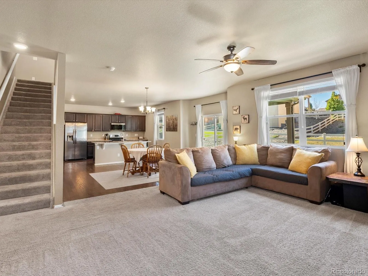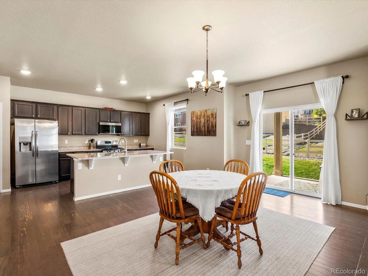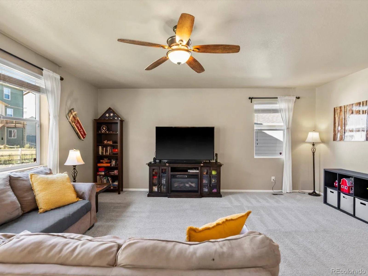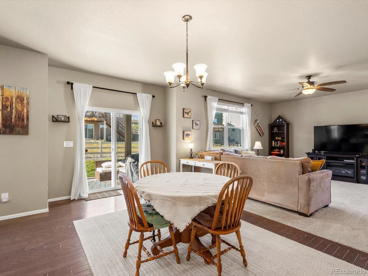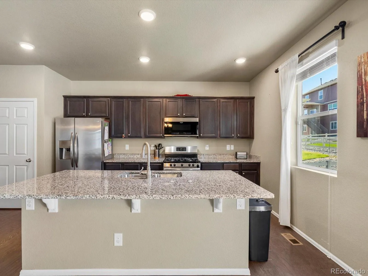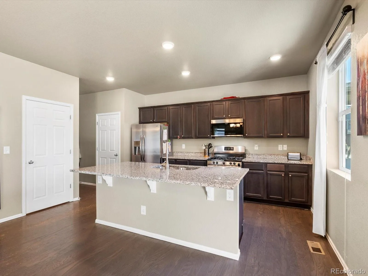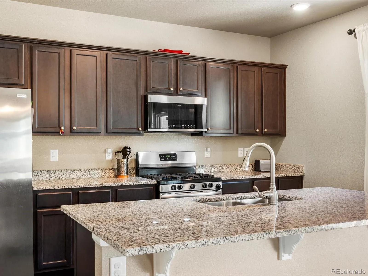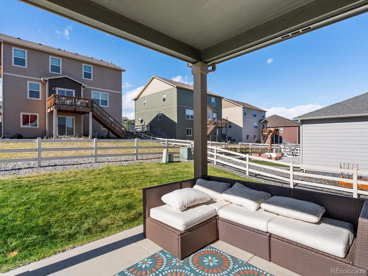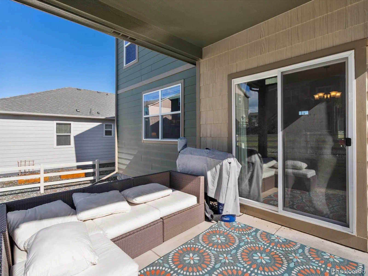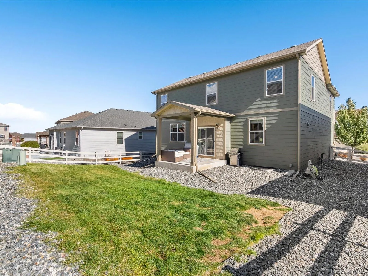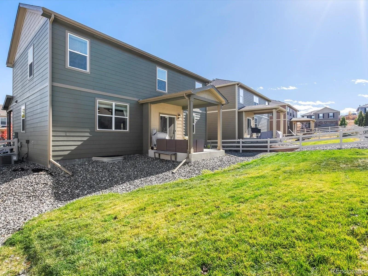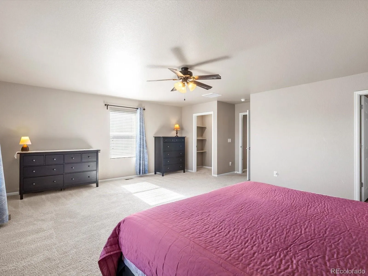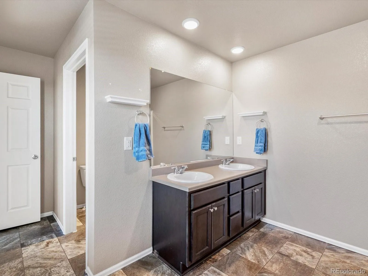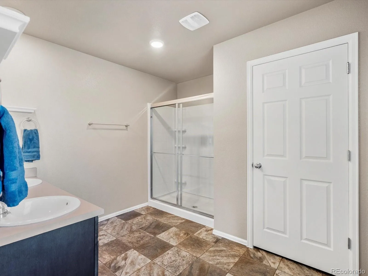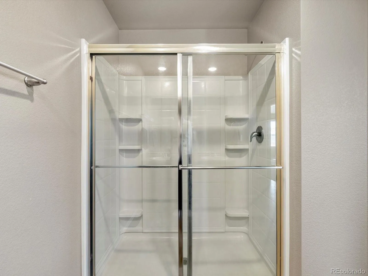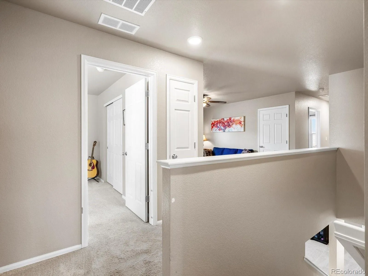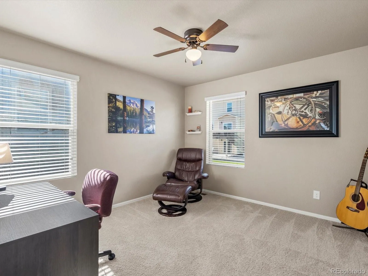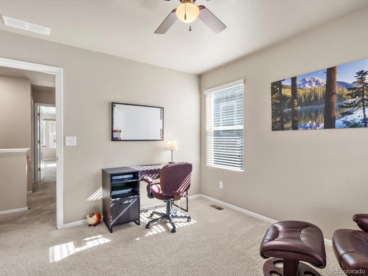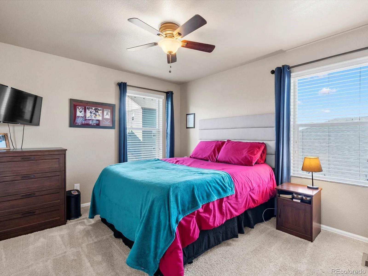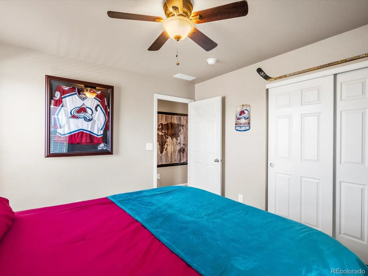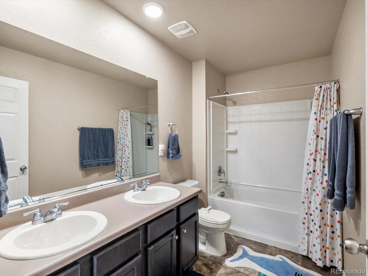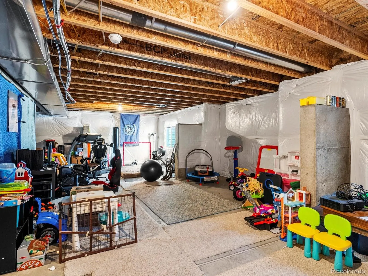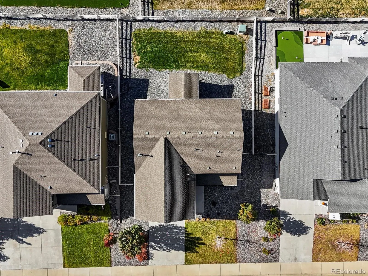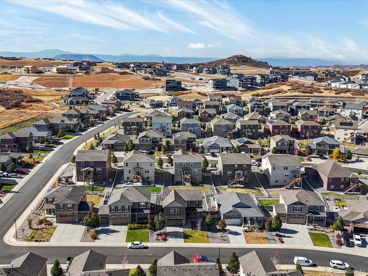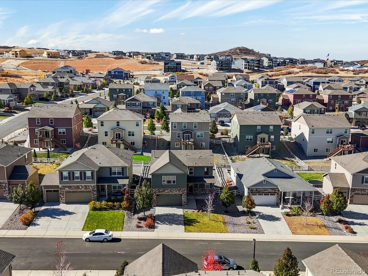Metro Denver Luxury Homes For Sale
Welcome to this beautiful two-story home in the desirable Crystal Valley Ranch community of Castle Rock. Perfectly situated across from Pine Meadow Park, this property combines modern design, functional living, and an unbeatable location. The open-concept floor plan features a spacious great room with abundant natural light, a dining area that opens to the backyard, and a gourmet kitchen with granite countertops, charcoal cabinetry, stainless steel appliances, and a large center island perfect for entertaining. The main level also includes hardwood flooring, and a powder bath. Upstairs, the inviting primary suite is expansive and offers a walk-in closet and luxurious en-suite bath with dual vanities and a walk-in shower. Two additional bedrooms, a full bath, large open loft for playing or entertaining, and a convenient upstairs laundry room complete the upper level. The unfinished basement offers plenty of room to expand or customize with additional living space, a home gym, or recreation area. Outside, the landscaped backyard and patio provide a peaceful setting for outdoor dining and relaxation, while the park across the street adds a natural extension of your outdoor space. Residents of Crystal Valley enjoy access to the highly rated Douglas County School District, future Costco and LifeTime Fitness planned at Plum Creek & I-25, and miles of scenic trails. With easy access to downtown Castle Rock and nearby shopping and dining, this home offers the perfect balance of comfort, style, and convenience. Priced to sell and offered as-is, this home presents a rare opportunity to capture immediate built-in equity and personalize the finishing touches to your taste. Schedule a showing today!

