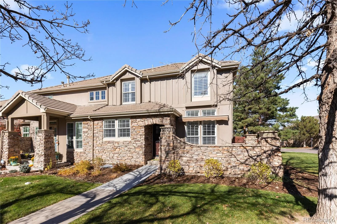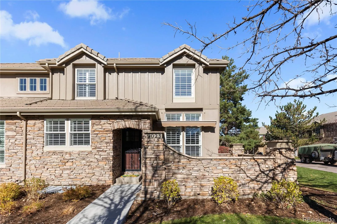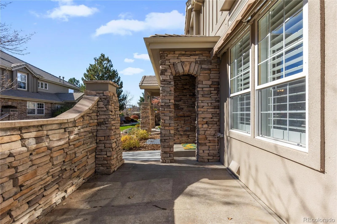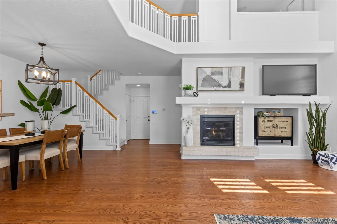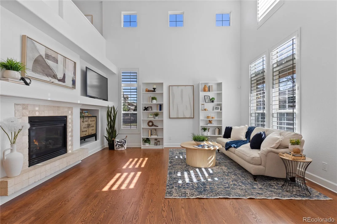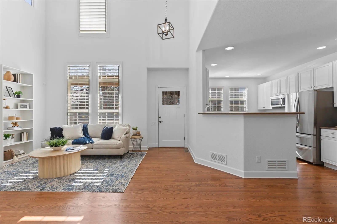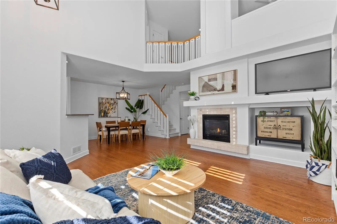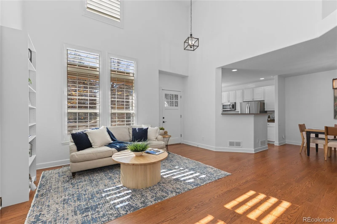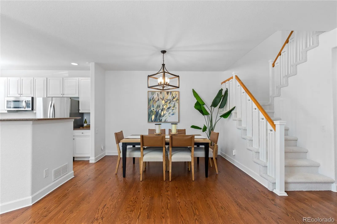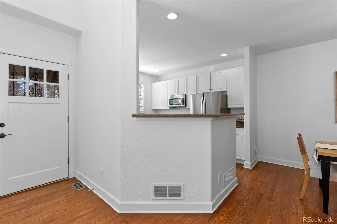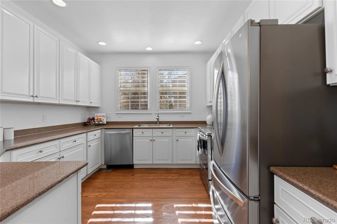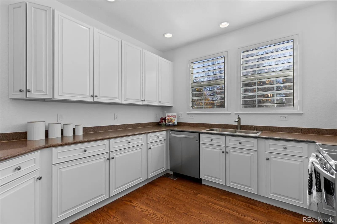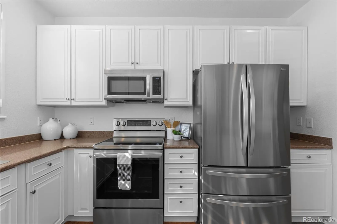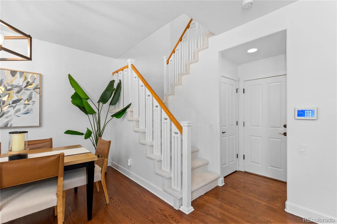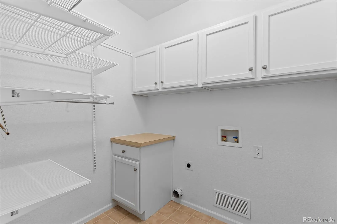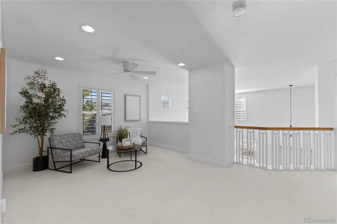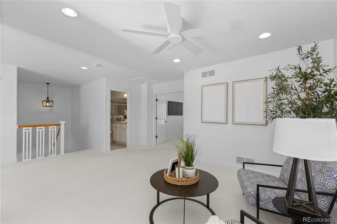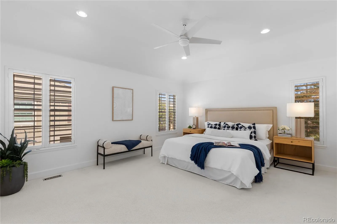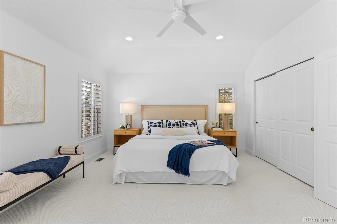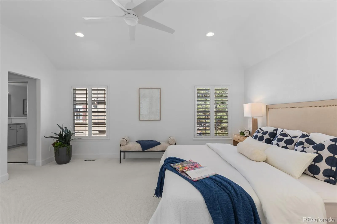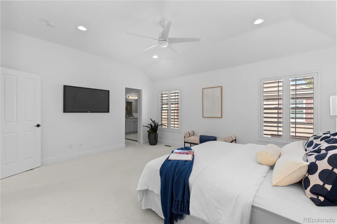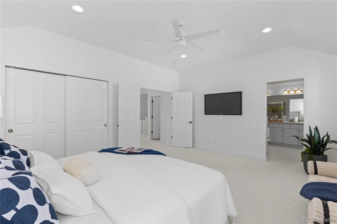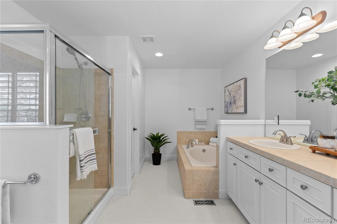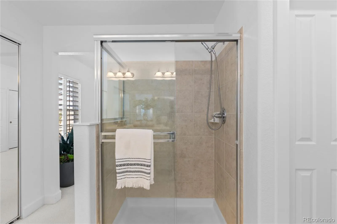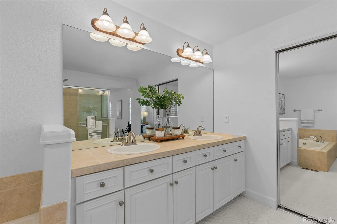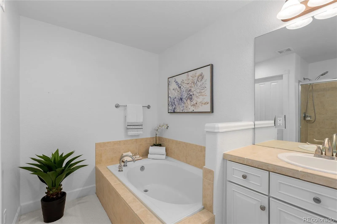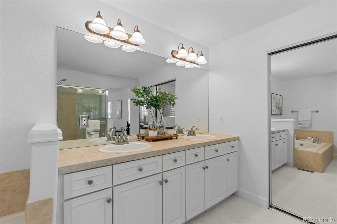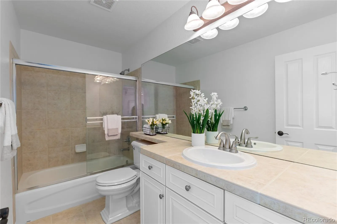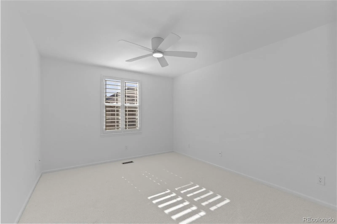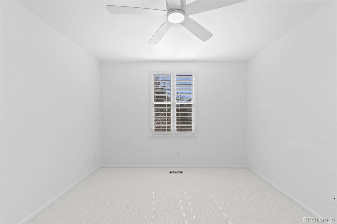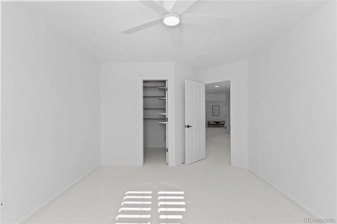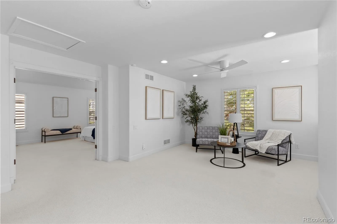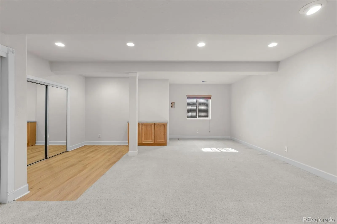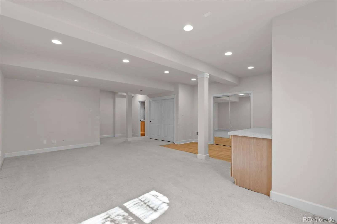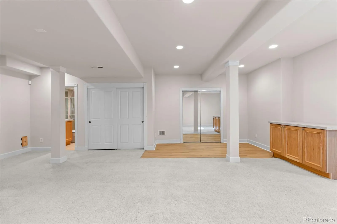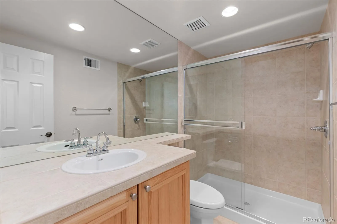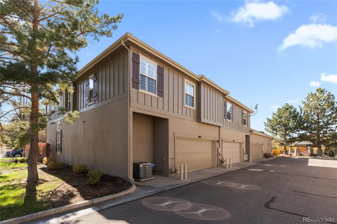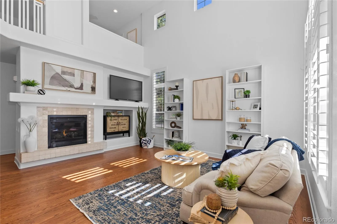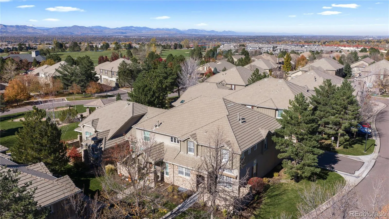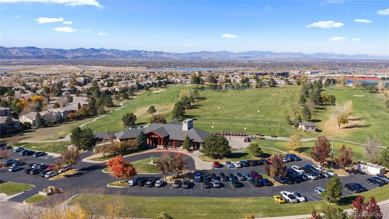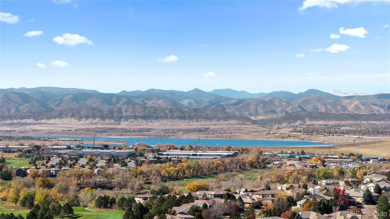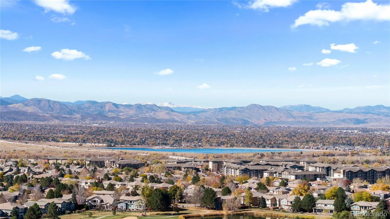Metro Denver Luxury Homes For Sale
Discover refined comfort and exceptional convenience in this beautifully updated end-unit townhome in Turnbury at the Highlands Ranch Golf Club. Offering two bedrooms, a spacious loft, and four baths, this residence perfectly balances elegance, function, and low-maintenance living in one of Highlands Ranch’s most desirable golf communities.
Step inside to find a bright, open floor plan highlighted by towering vaulted ceilings, new hardwood floors on the main level, fresh interior paint, and plantation shutters throughout. The inviting living room features a cozy gas fireplace and flows seamlessly into the dining area and kitchen – ideal for entertaining or quiet evenings at home. The chef-inspired kitchen shines with new stainless-steel appliances, solid-surface counters, warm hickory cabinetry, and a convenient breakfast bar.
Upstairs, new carpet, ceiling fans, and LED lighting enhance every space. The open loft serves as a perfect home office, reading nook, or flex area, connecting the guest suite to the impressive primary bedroom retreat. The primary suite offers dual closets and a luxurious five-piece bath, creating the ultimate place to unwind.
The finished basement provides even more living space with a large theater room, an updated bath, and ample storage. Practical updates include a new furnace and central air (2021), water heater (2020), and new toilets throughout – ensuring both comfort and peace of mind.
Step outside to your private patio, where you can enjoy morning coffee or unwind after a day on the course. The oversized 2-car garage provides plenty of room for vehicles, a golf cart, or a workshop — a rare find in townhomes.
Enjoy Highlands Ranch’s renowned amenities, including recreation centers, trails, pools, and parks. Move-in ready, this stunning property offers a rare combination of golf course living, modern upgrades, and unbeatable convenience. You’ll be proud to call this your forever home in the heart of Highlands Ranch.

