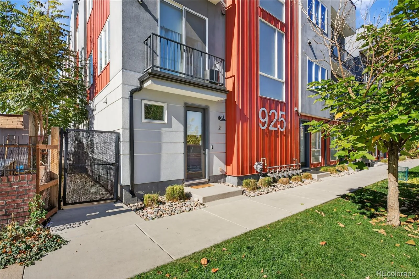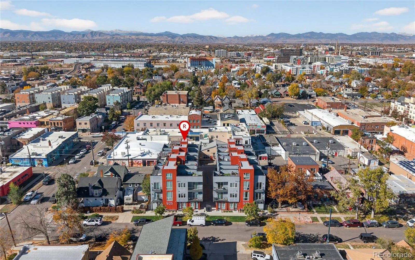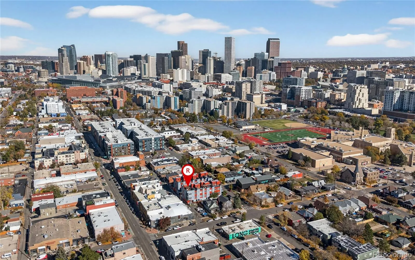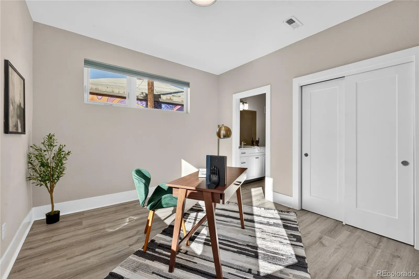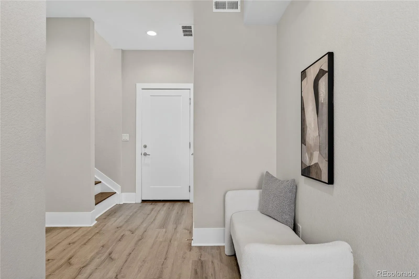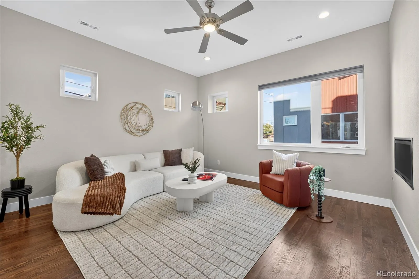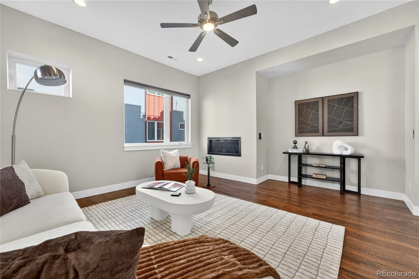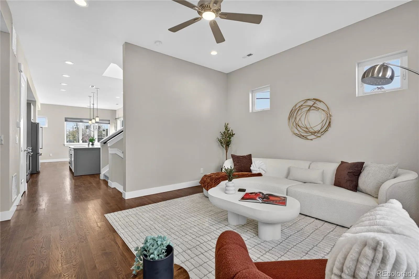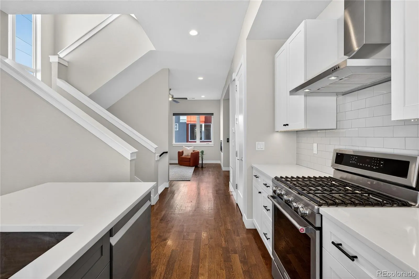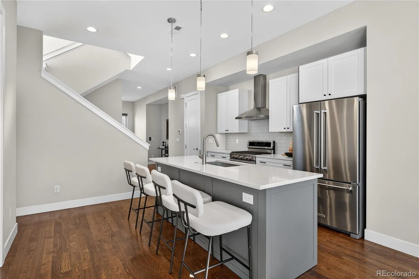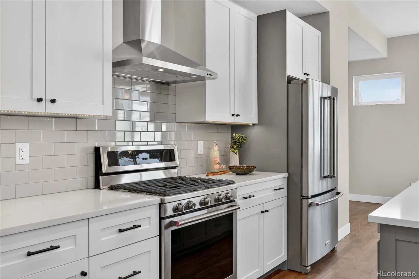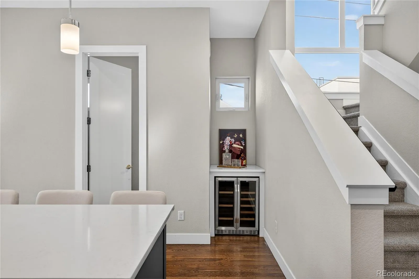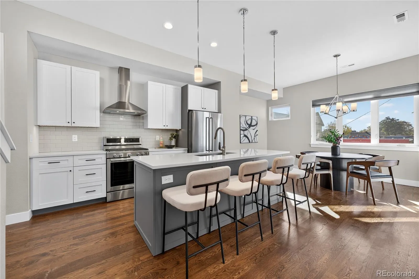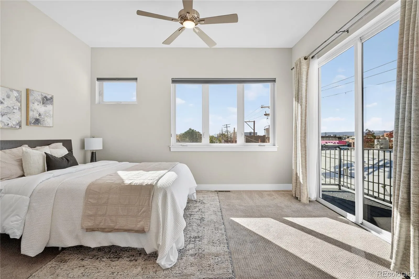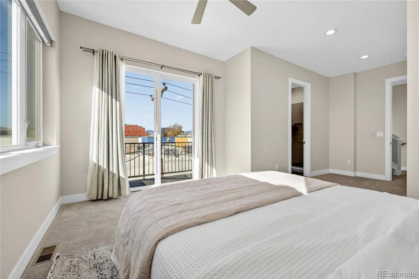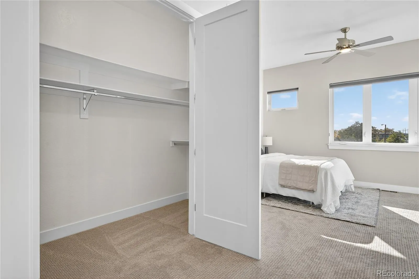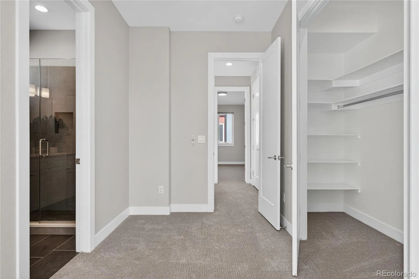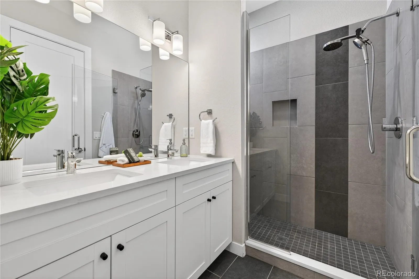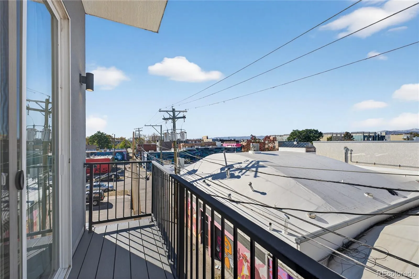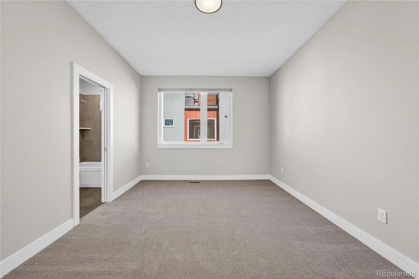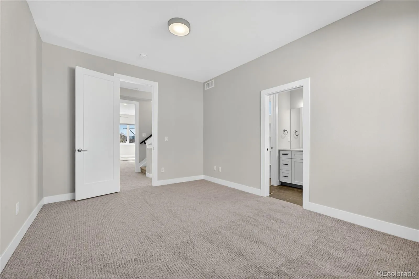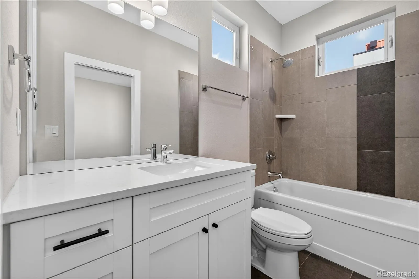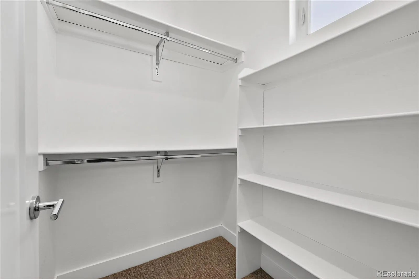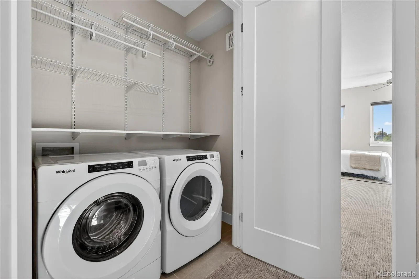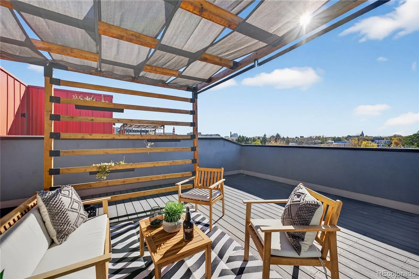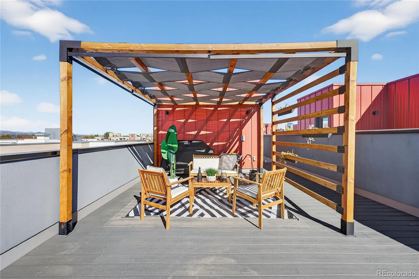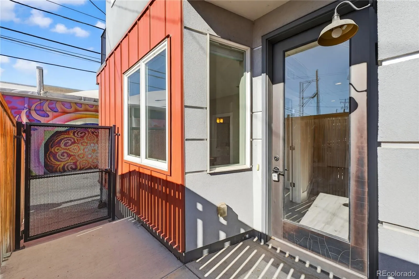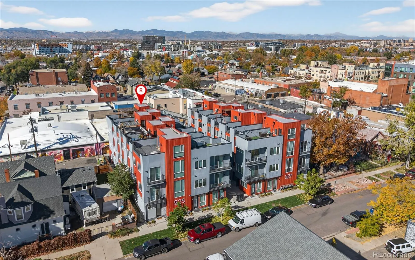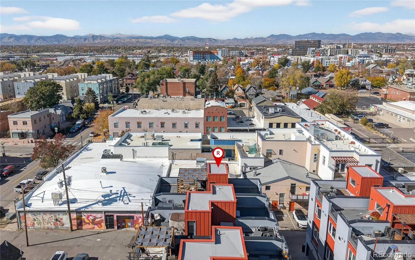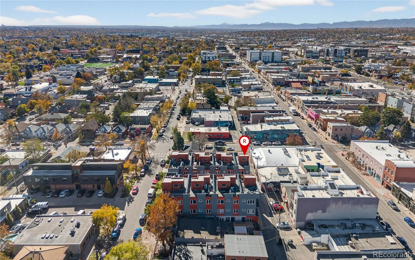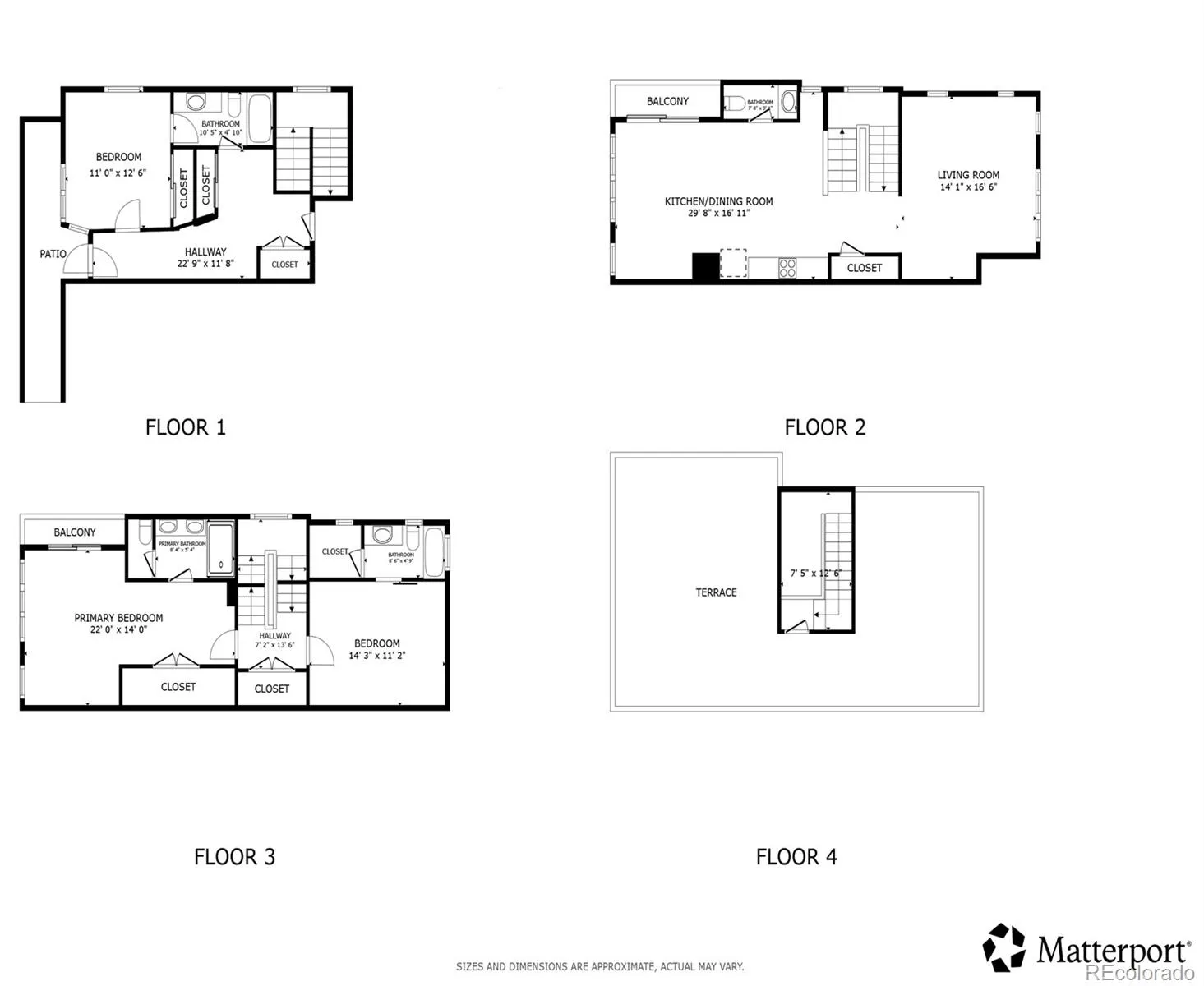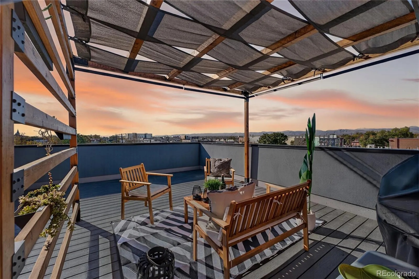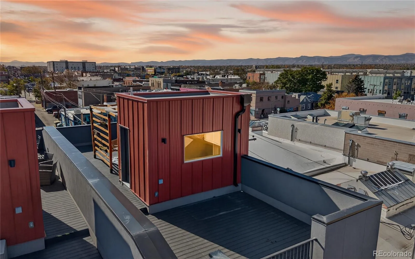Metro Denver Luxury Homes For Sale
Incredible opportunity to own a premier modern residence in the heart of the Santa Fe Art District—where culture, creativity, and comfort come together. This three-level home plus rooftop deck offers incredible views and a lifestyle that’s as inspiring as the neighborhood itself. Art and culture lovers will be surrounded by galleries, studios, & shops just steps away. On 1st Fridays, the area transforms into an immersive experience with food trucks & street performances. After soaking up the atmosphere, retreat to your private rooftop deck to unwind and enjoy the skyline, mountains, and vibrant city life—all without worrying about parking. Inside, tall ceilings and expansive west-facing windows fill the home with natural light. The open-concept layout features high-end finishes and thoughtful craftsmanship throughout. The luxurious primary suite is a serene retreat, complete with a spa-inspired bath and private balcony. An additional balcony off the dining area provides outdoor spaces for morning coffee or evening relaxation, while the rooftop deck delivers 360-degree views that truly steal the show—especially on the Fourth of July, when fireworks light up the entire city and mountains beyond. The location is unbeatable, with local restaurants & coffee spots within easy walking distance, such as Tacos Selene, and ESPHifi. Enjoy nearby Lincoln Park and Sunken Gardens for a dose of outdoor serenity without the maintenance of a yard. For bikers, the South Platte & Cherry Creek trails are right at your doorstep, and the planned 5280 Trail will make car-free city living even easier. Quick access to the 10th & Osage light rail, Santa Fe bus routes, major highways, and countless scooter and bike options. Additional highlights include no HOA fees, a newer pergola, and a thoughtful design that avoids the cramped feeling of a typical slot home. From sunrise views of Mt. Blue Sky to sunsets over the Rockies, every day here feels like a masterpiece in the making.


