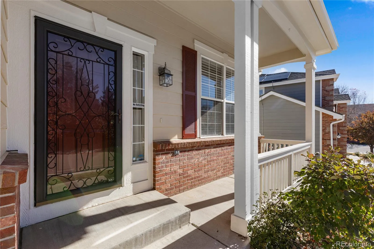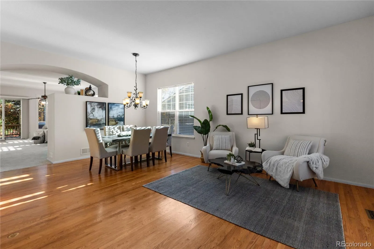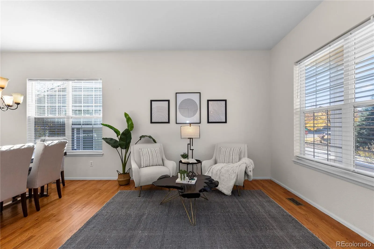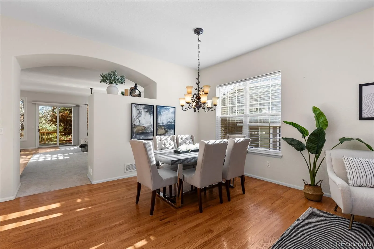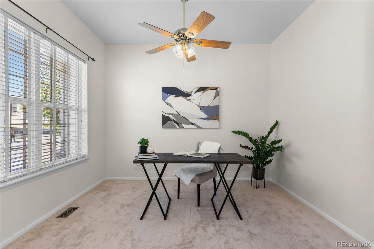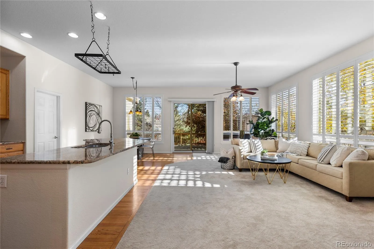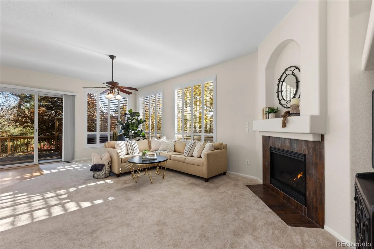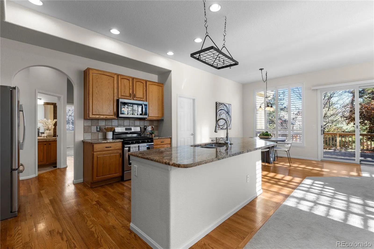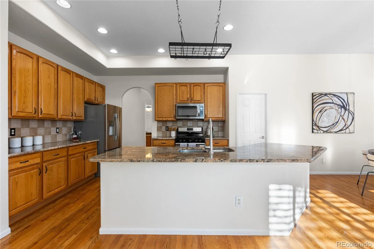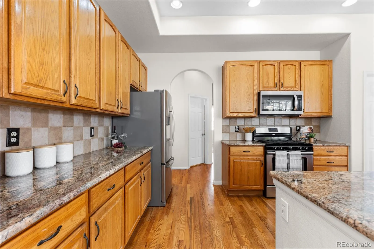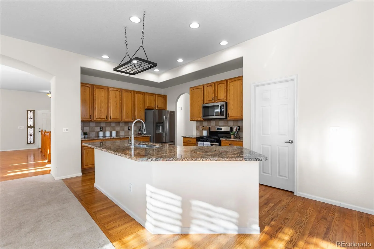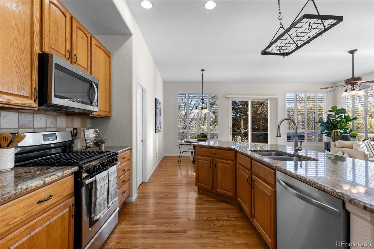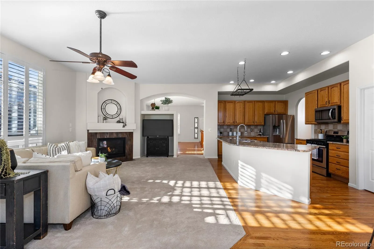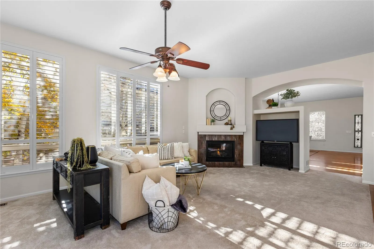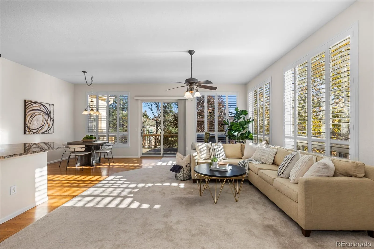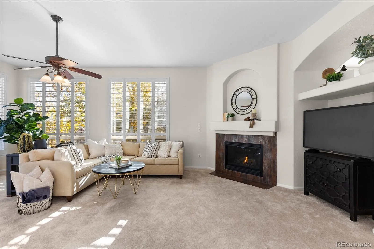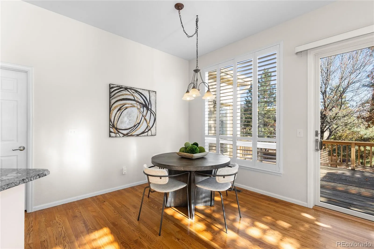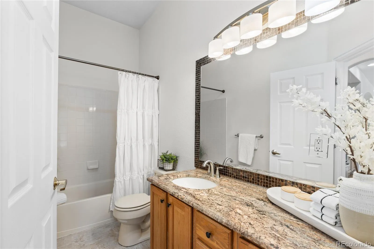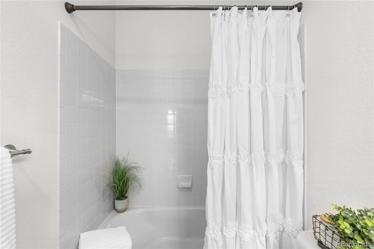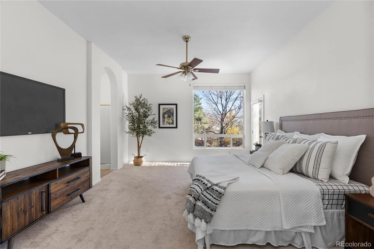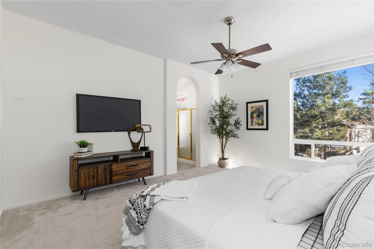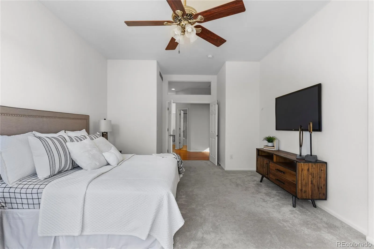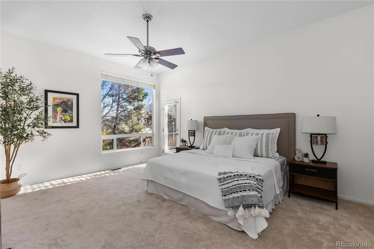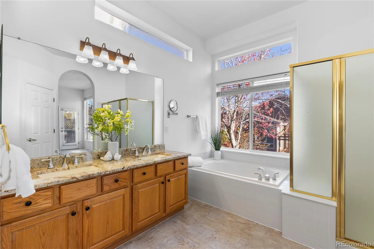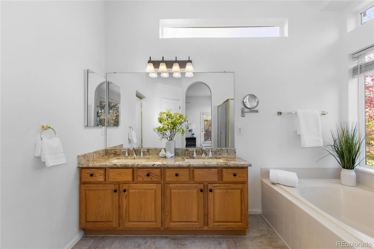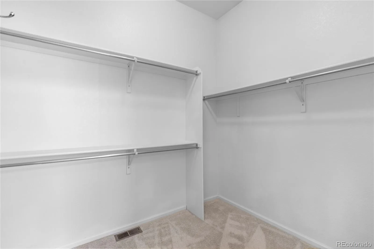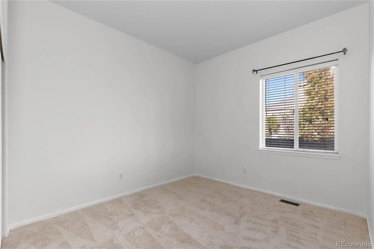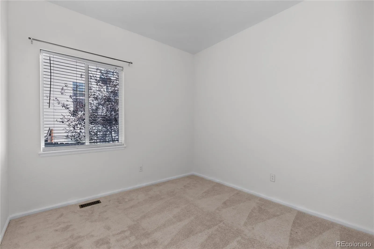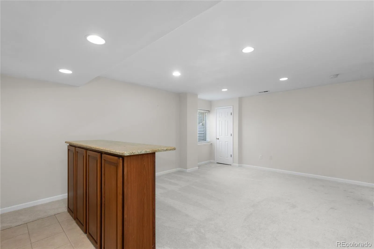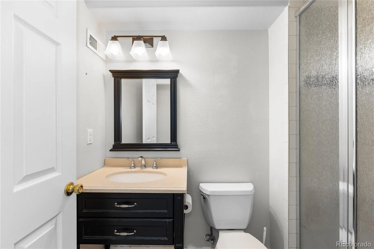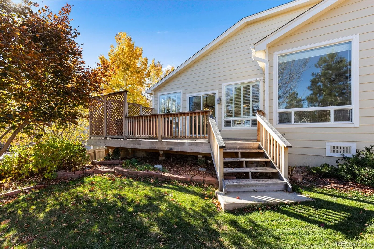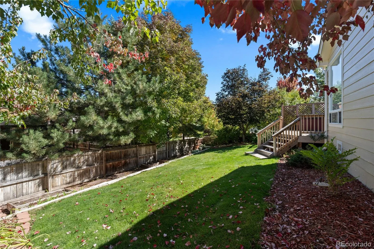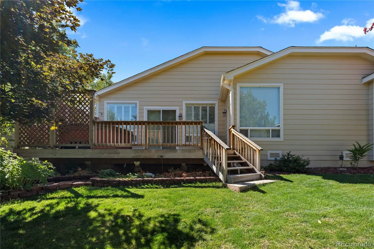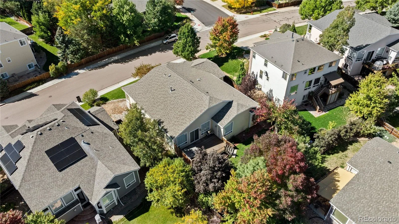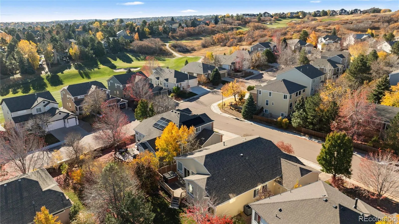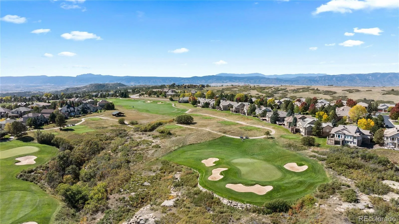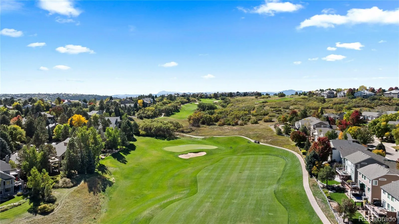Metro Denver Luxury Homes For Sale
Enjoy the ease of main-floor living in this beautifully updated ranch-style home tucked into a quiet Castle Pines neighborhood. From the moment you step onto the welcoming front porch, the home feels bright, open, and instantly comfortable.
Inside, vaulted ceilings and abundant natural light create an inviting flow through the living and formal dining spaces—perfect for everyday living or hosting friends. A dedicated home office near the entry provides a peaceful space for remote work, study, or creative projects.
The heart of the home is the open-concept kitchen and family room, where oak hardwood floors, new carpet, and custom cabinetry bring warmth and style together. A modern kitchen with granite countertops, stainless steel appliances, a walk-in pantry, and a large island makes cooking and gathering effortless. The cozy family room centers around a gas fireplace, framed by plantation shutters that add timeless charm and privacy.
Step through the sliding door to a redwood deck with a six-person hot tub—your own backyard oasis for coffee at sunrise or evenings under the stars. The private, landscaped yard is ideal for entertaining, relaxing, or simply enjoying Colorado’s beautiful seasons.
The primary suite offers a peaceful retreat with private deck access and a newly updated five-piece bath. Two additional main-level bedrooms share a full bath, enhanced with solar tube lighting that fills the space with soft daylight.
The finished basement extends the home’s versatility with brand-new carpet, a spacious fourth bedroom, a full bath, and flexible areas perfect for a media room, gym, or hobby space.
Lovingly maintained and truly move-in ready, this Castle Pines gem blends thoughtful updates with a premier location in the Douglas County School District—offering the lifestyle, comfort, and community buyers love to come home to.



