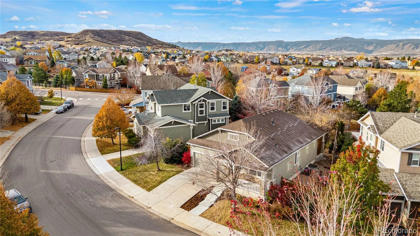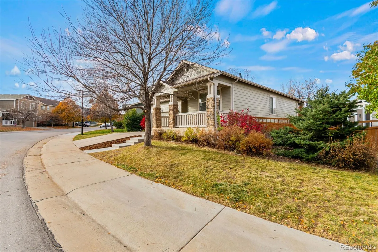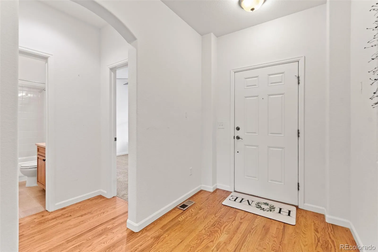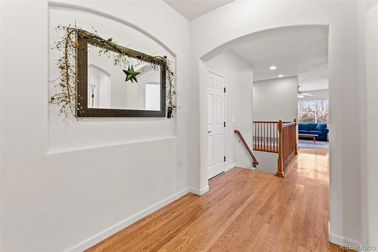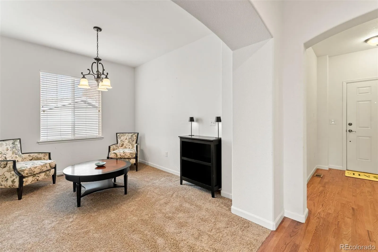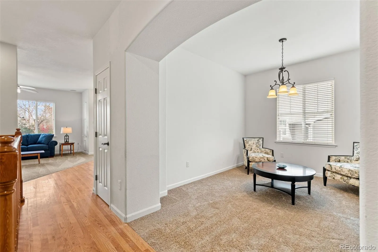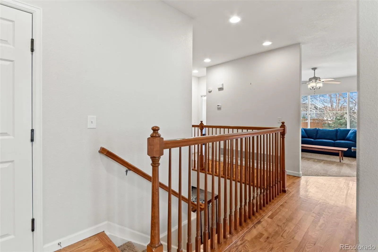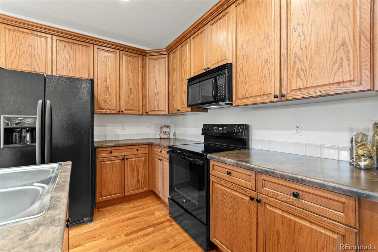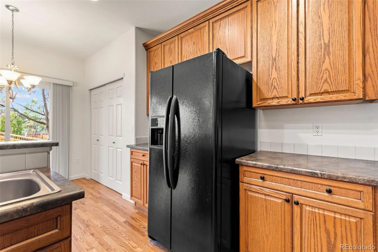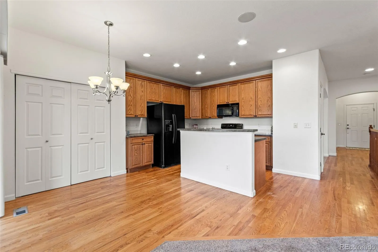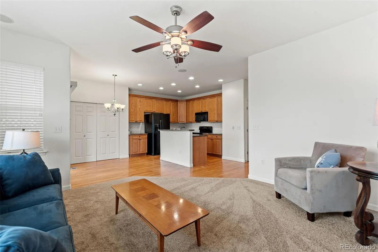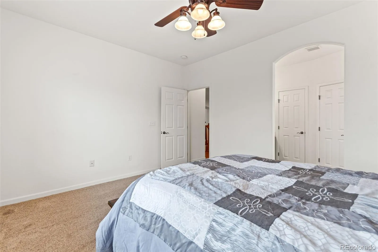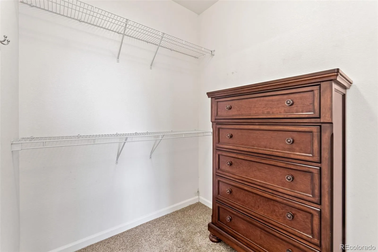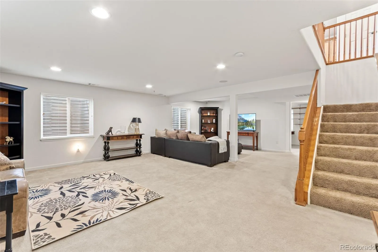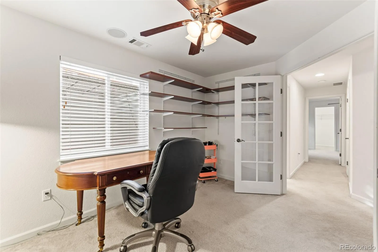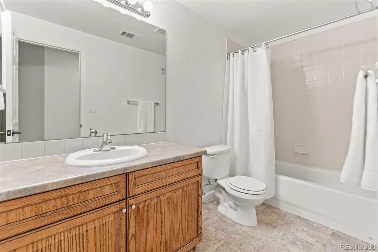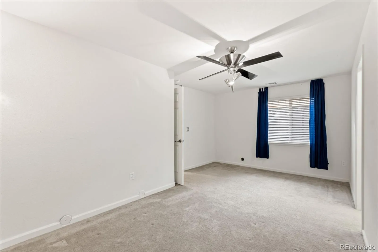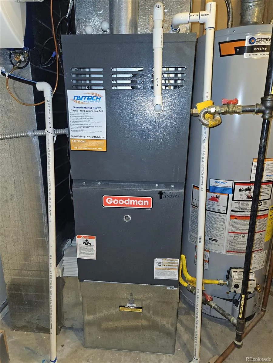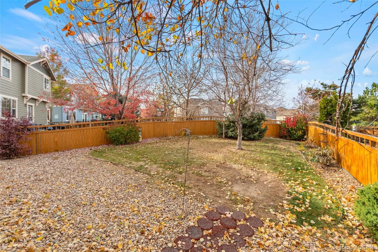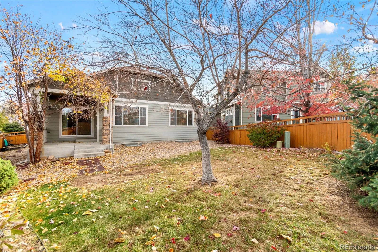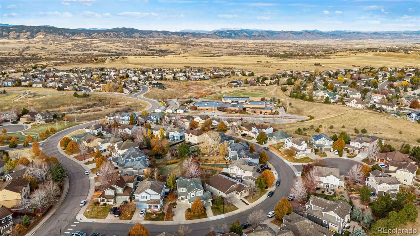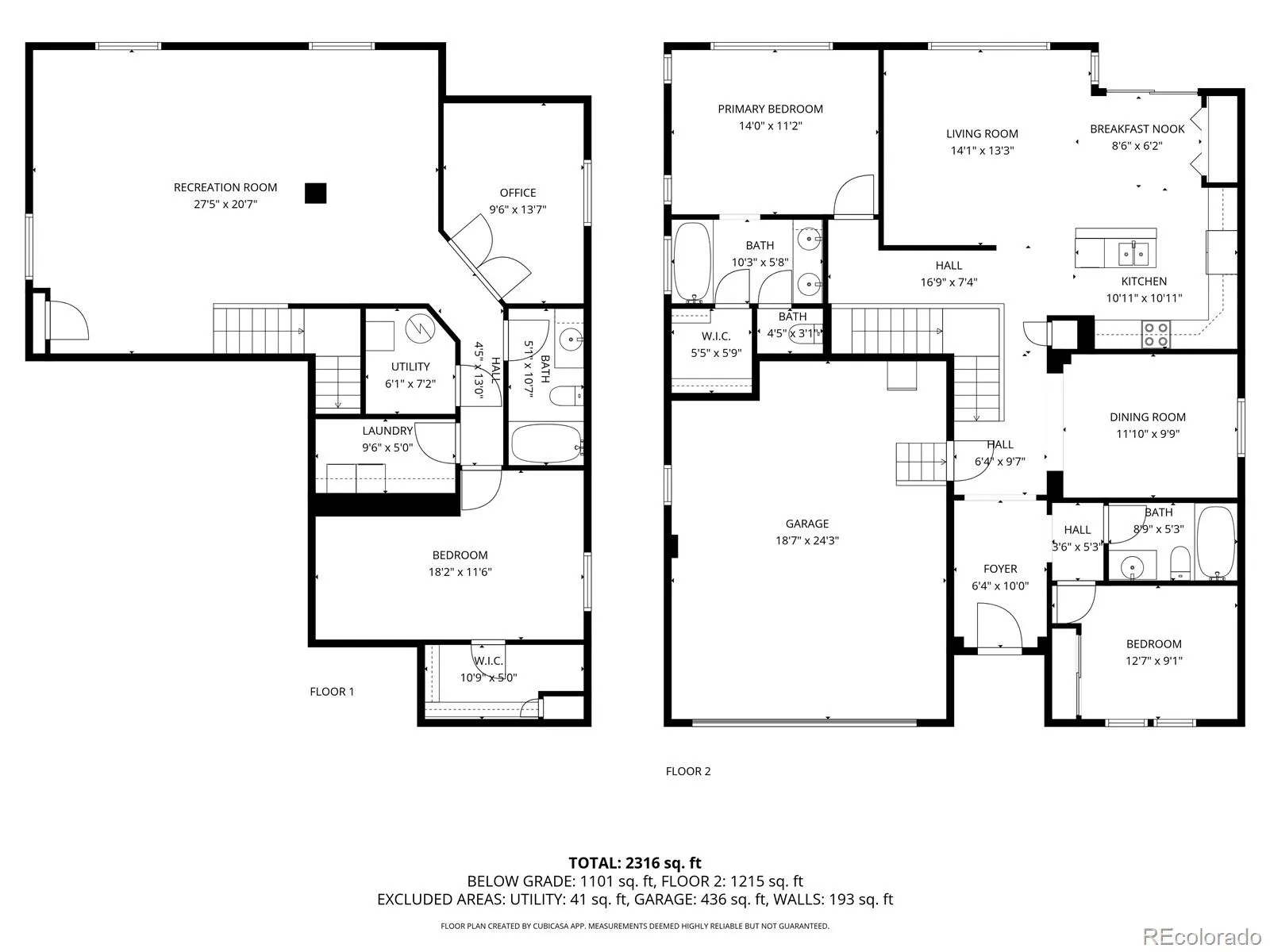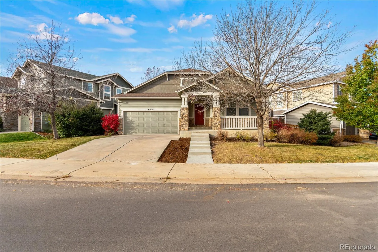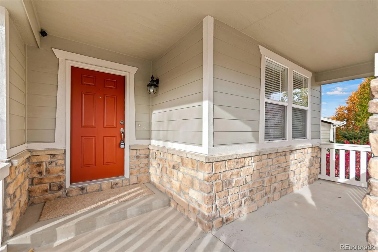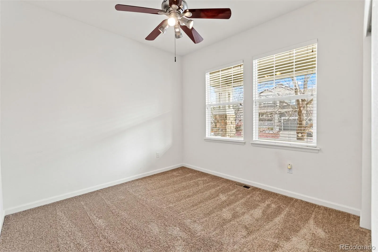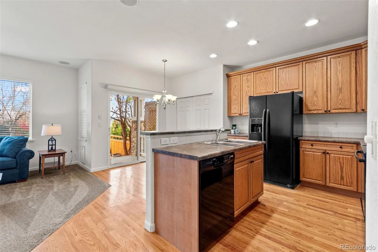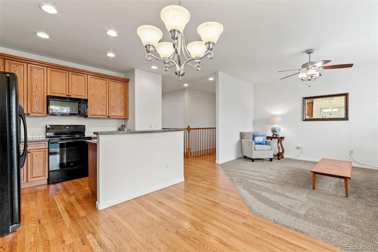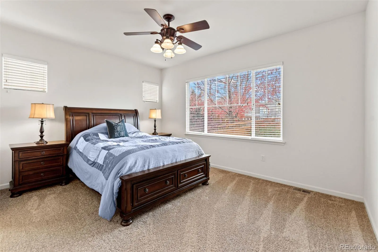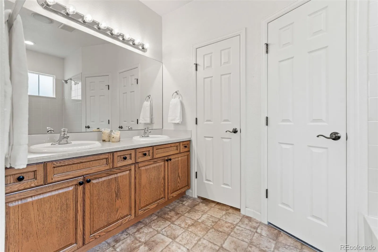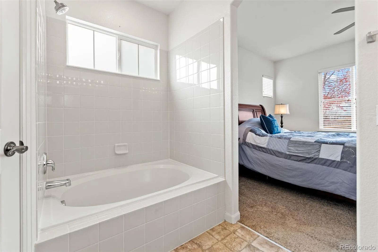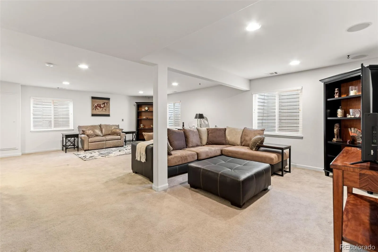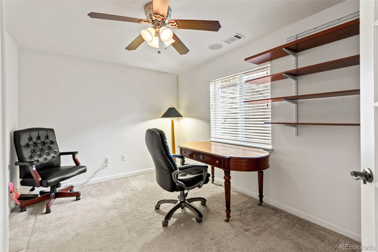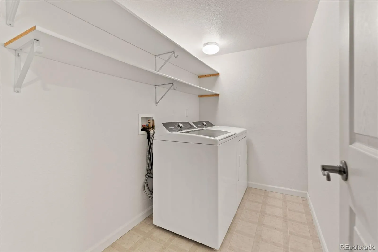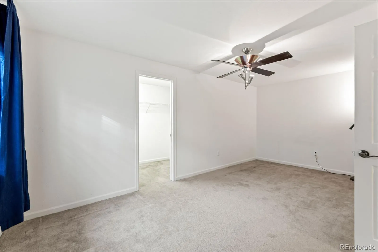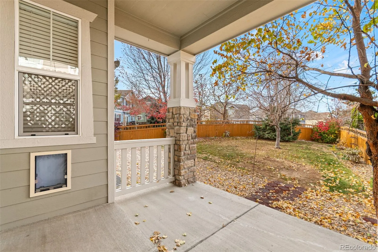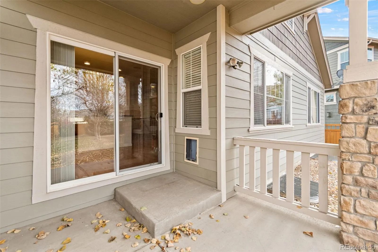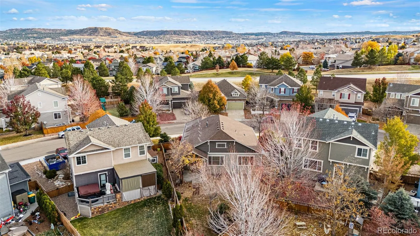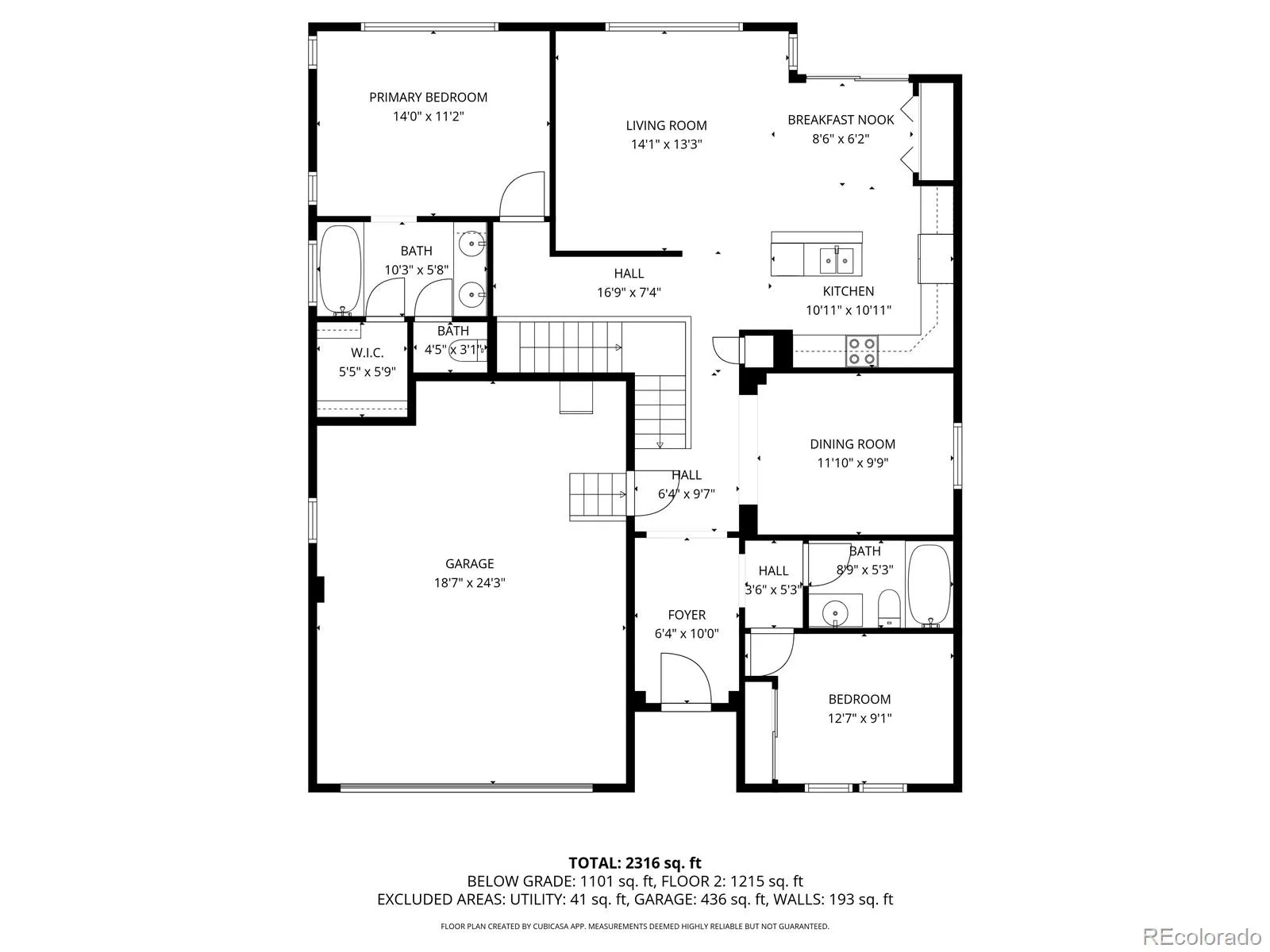Metro Denver Luxury Homes For Sale
This true ranch-style home has a main floor which features an open dine-in kitchen with breakfast bar, a formal dining room, a family room, a primary bedroom with a walk-in closet and a four-piece en-suite bathroom, a second bedroom and a second full bath. The total main floor living space is 1349 square feet.
Head into the finished basement (1297 SF finished below grade living space), where you’ll find a large open space for any activity. With a built-in media system, a home office with double French doors, a full bathroom, laundry room, and a large basement bedroom with a walk-in closet.
But wait, there’s more with a 2-car attached garage with a freezer and a work bench, a fenced backyard with western mountain views, access to walking, biking, hiking paths, and so many green spaces, you’ll love it all. Experience the best of Colorado living in this well-maintained home, perfectly situated in the heart of a 24-mile trail system in the 80109 zip code.
Enjoy nearby parks, playgrounds, restaurants, breweries, movie theaters, the Outlet Mall, Whole Foods, Home Depot, Lowes, Starbucks, schools, and, the Grange pool and event center. This move-in ready ranch home perfectly blends serene Colorado surroundings with modern comfort and accessibility.


