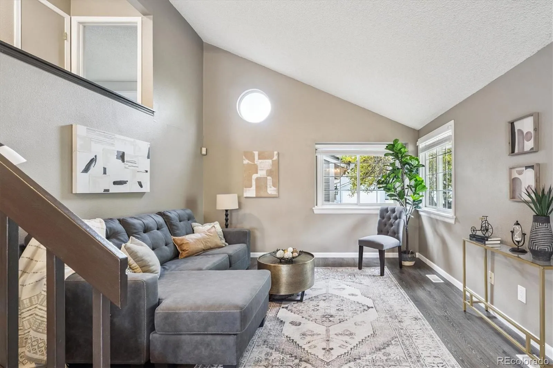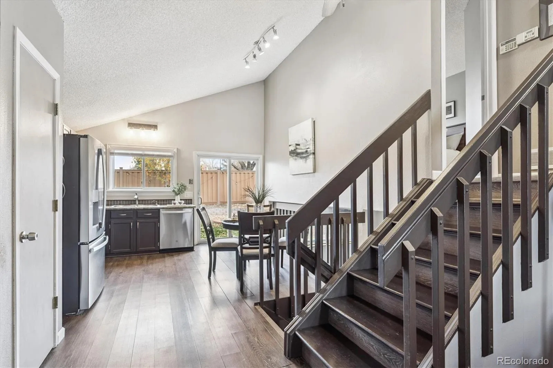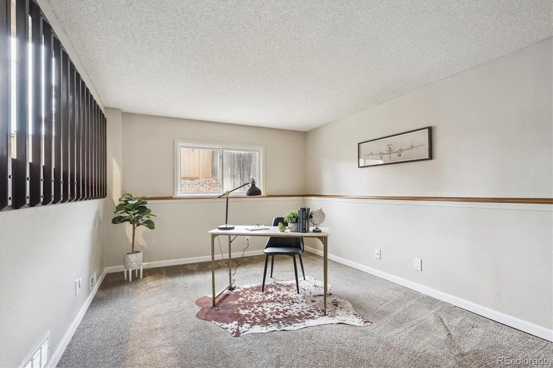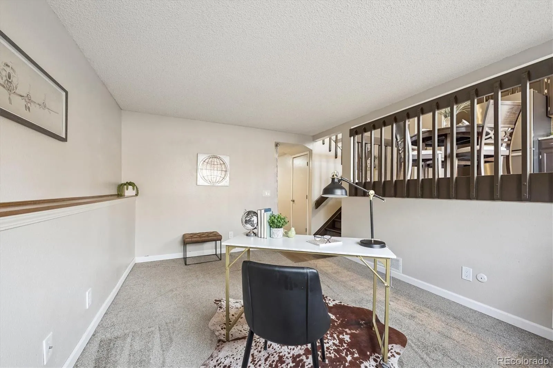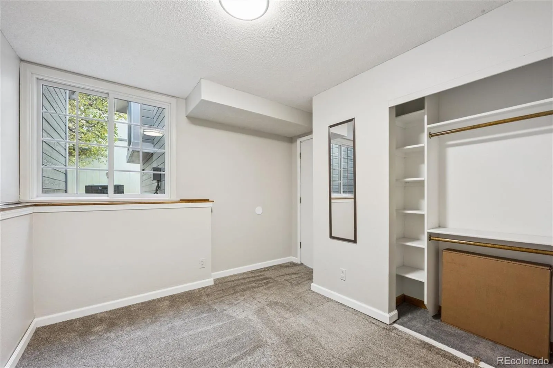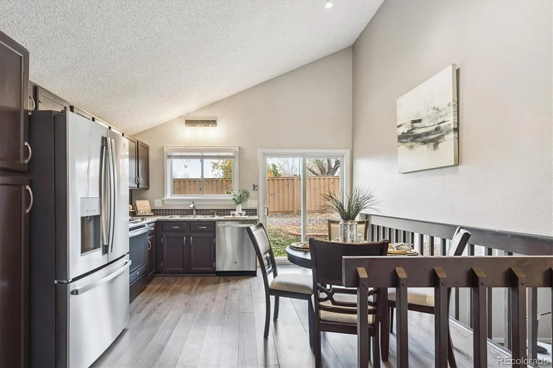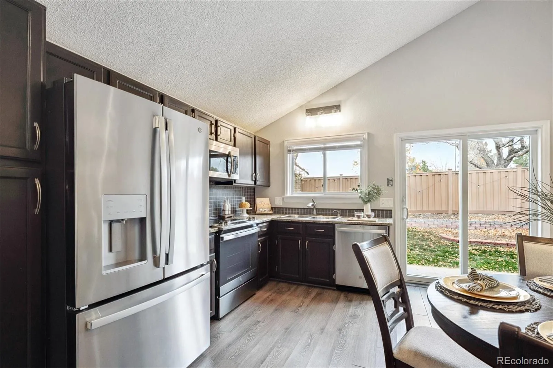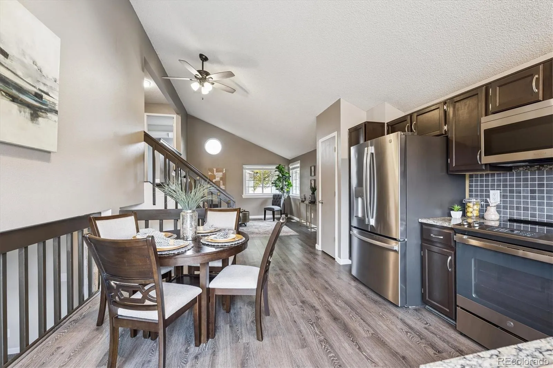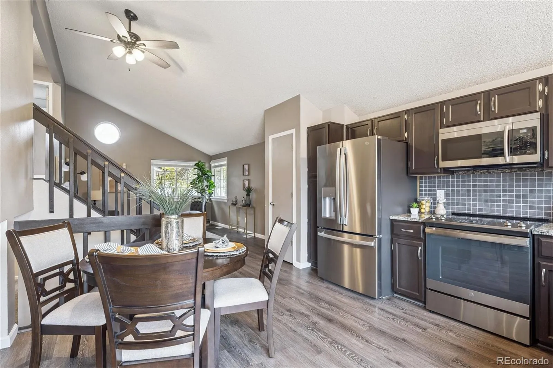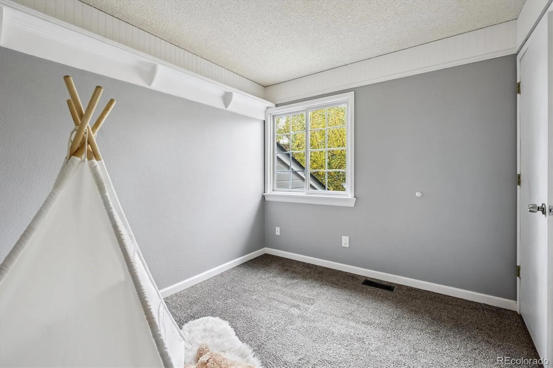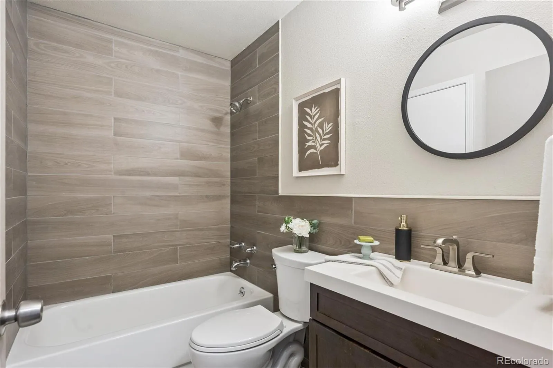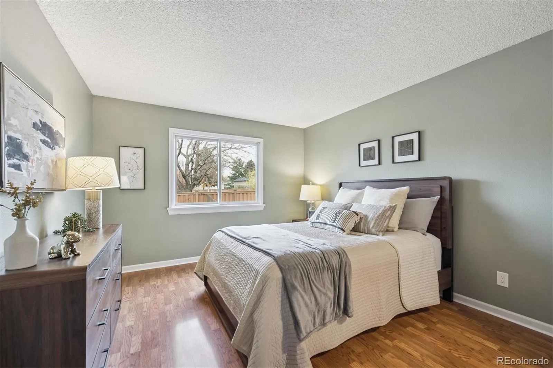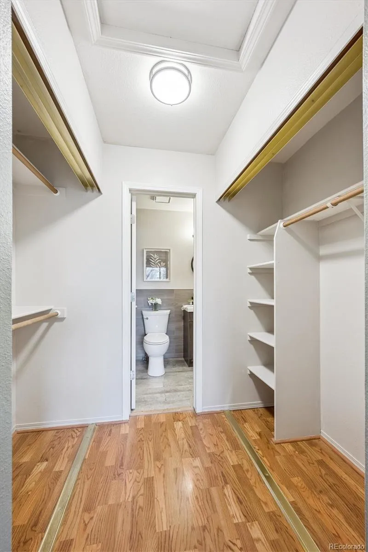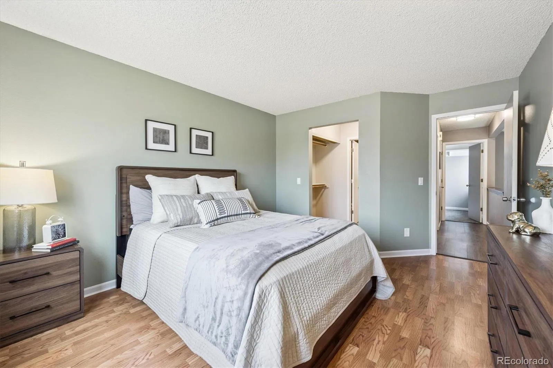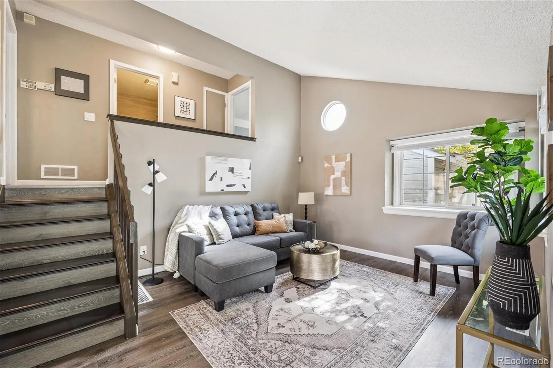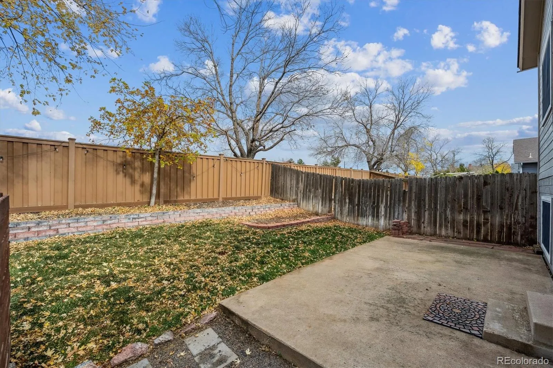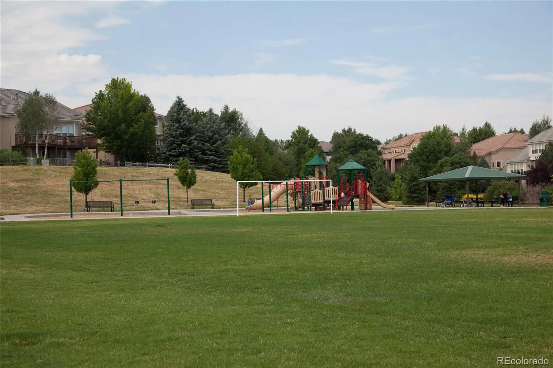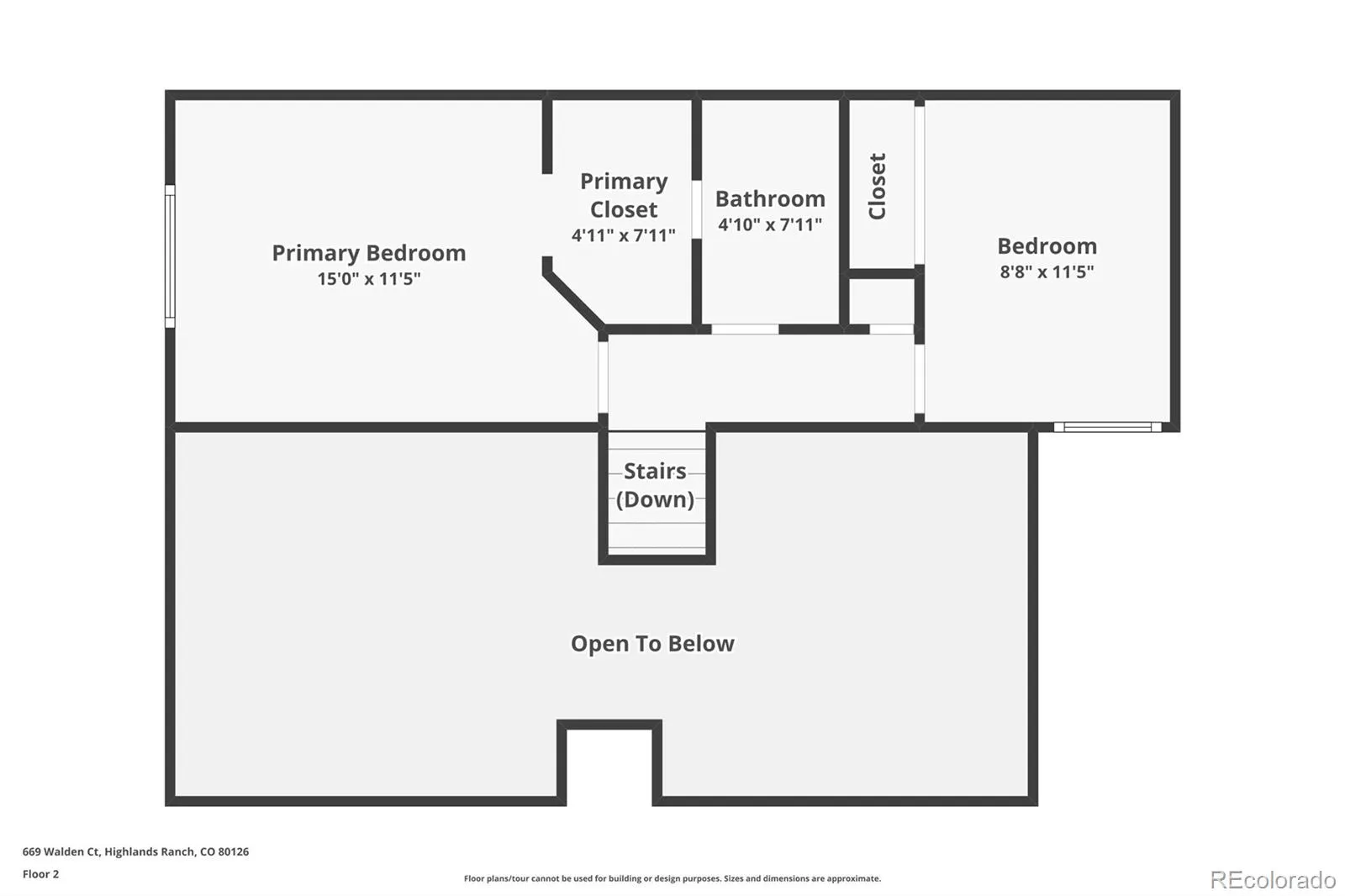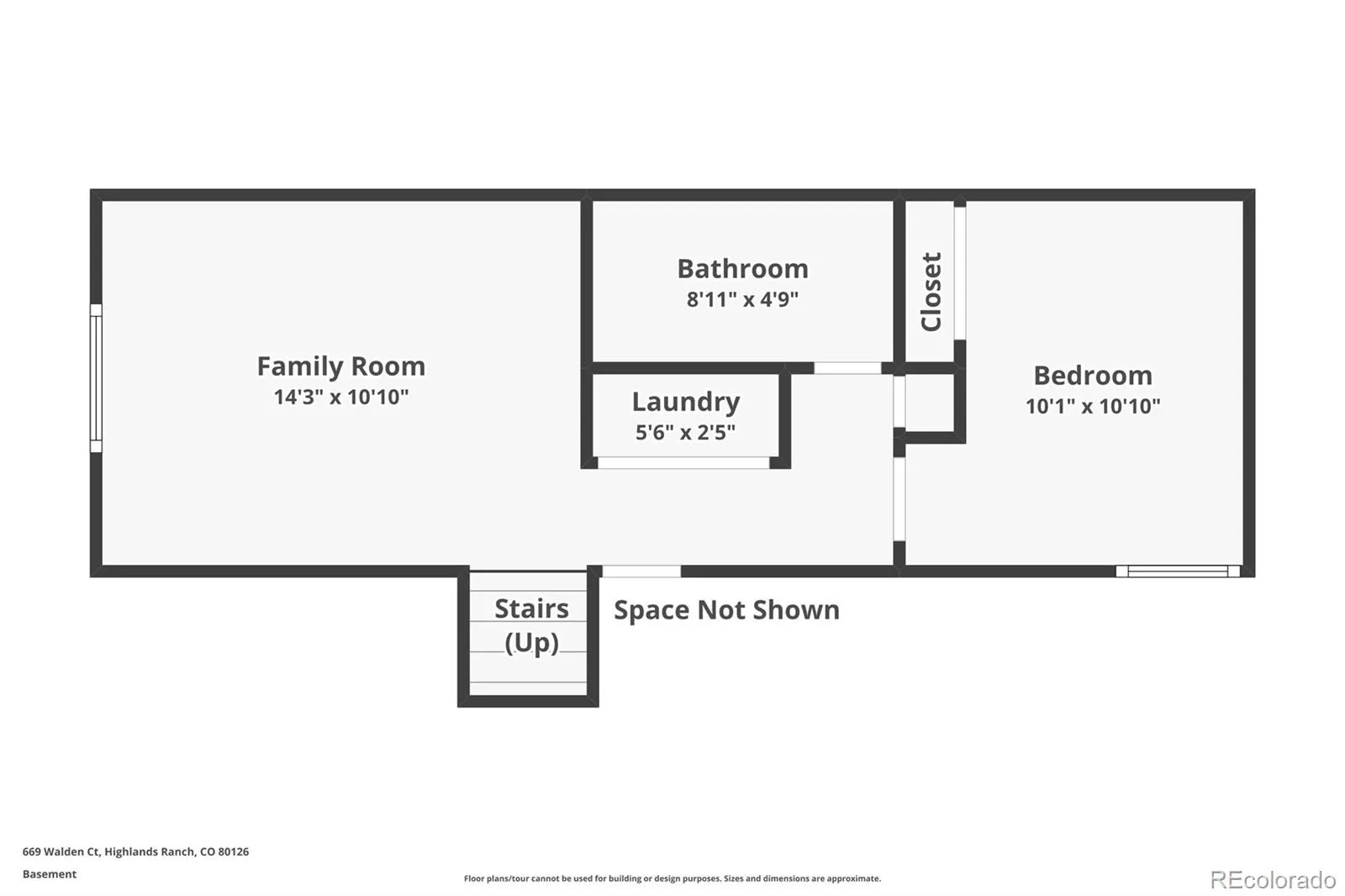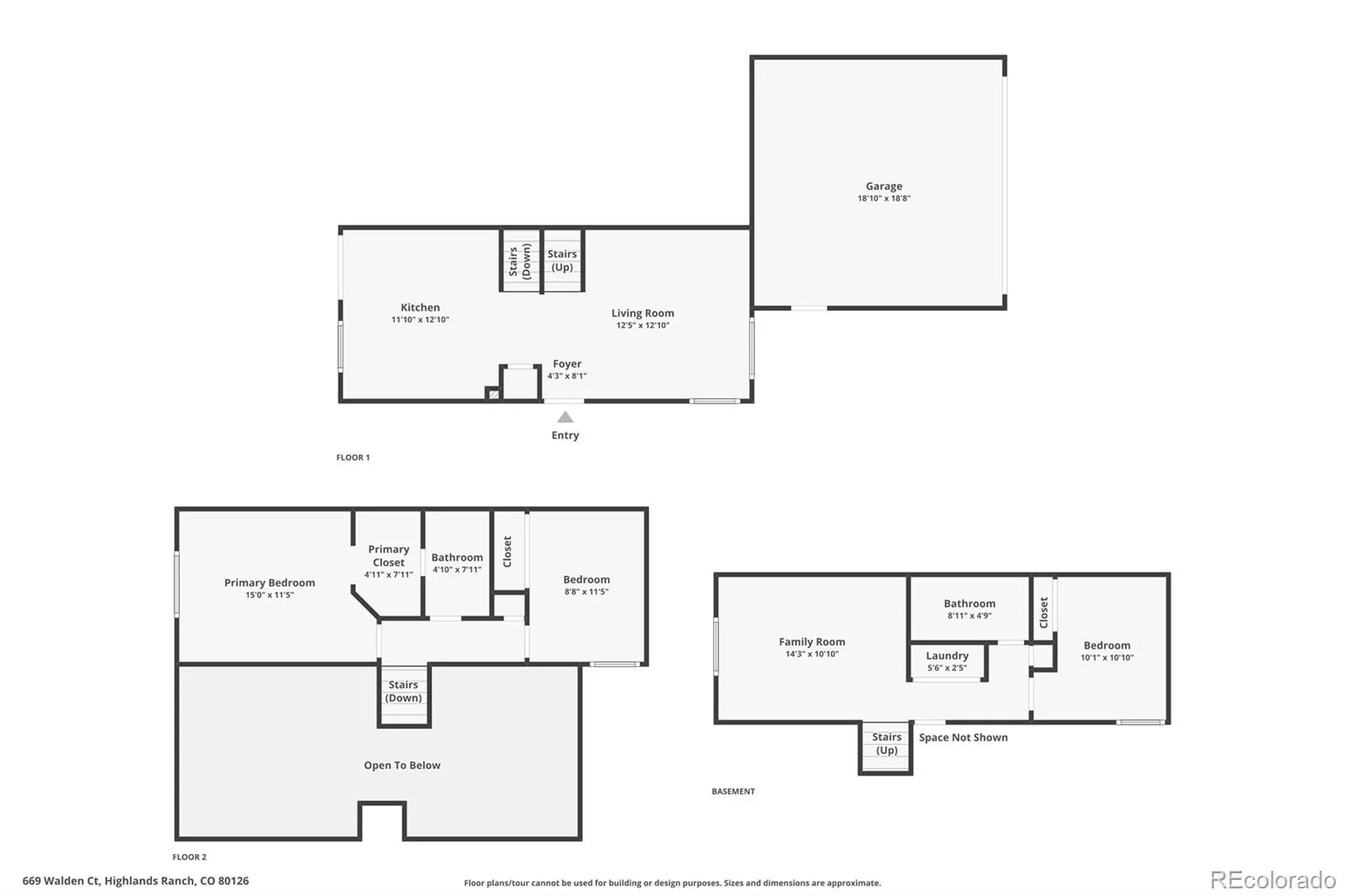Metro Denver Luxury Homes For Sale
Welcome home to 699 Walden Court, a stunning 3-bedroom, 2-bath single family home that offers the perfect combination of modern comfort and timeless appeal. Nestled in a peaceful neighborhood, this home has been meticulously maintained and thoughtfully updated to provide true move-in readiness. From the moment you arrive, the low-maintenance xeriscape front yard and private courtyard invite you inside. In November 2024, the property received a new roof, gutters, downspouts, window screens, exterior paint, garage door, and LiftMaster opener—making this home completely turnkey. Step through the welcoming entryway where wood plank floors and abundant natural light create a warm and inviting atmosphere. The open floor plan seamlessly connects the living room and dining area to the spacious kitchen, which features vaulted ceilings, granite countertops, a electric range, stainless steel appliances, and plentiful cabinetry. Sliding glass doors lead to a large patio and private backyard oasis, perfect for entertaining or simply relaxing outdoors. Upstairs, you’ll find a tranquil primary bedroom with a walk-in closet, a comfortable second bedroom, and a beautifully remodeled full bathroom. Just a few steps down from the kitchen, the lower-level family room offers wonderful natural light from the garden-level windows, creating the ideal spot for casual gatherings or quiet evenings at home. This level also includes the laundry area, a third bedroom, and a stylish three-quarter bath, providing excellent flexibility for guests or a home office. The large two-car garage offers additional storage space and convenient access to the home. Ideally located near parks, schools, shopping, and major highways including C-470, I-25, and Highway 85, 699 Walden Court offers the perfect blend of peace, privacy, and convenience. Don’t miss the opportunity to own a property that truly has it all; quality, comfort, and convenience in one exceptional package.



