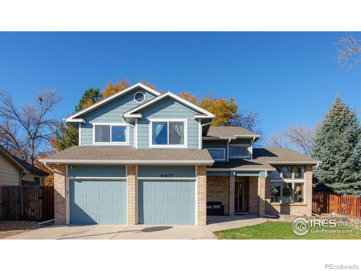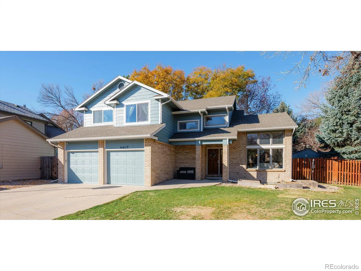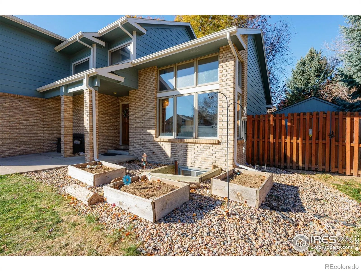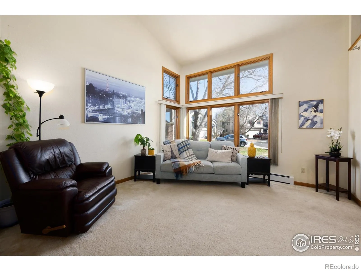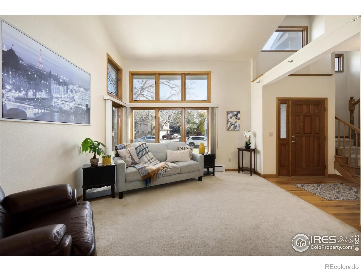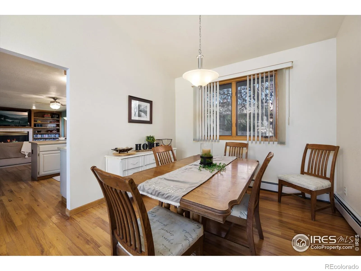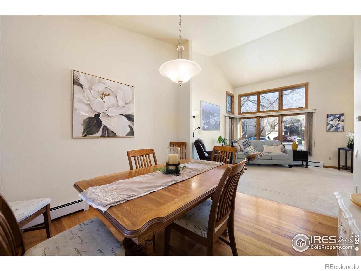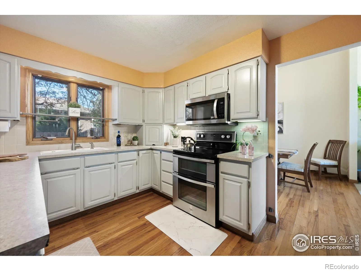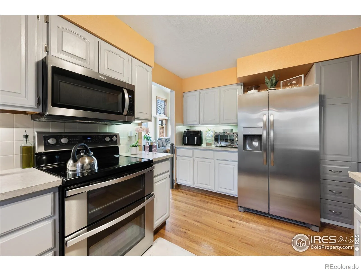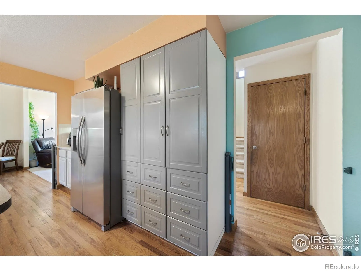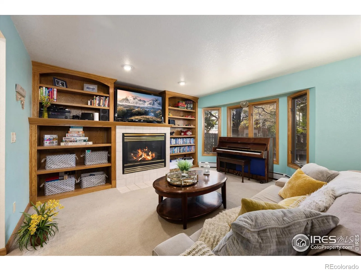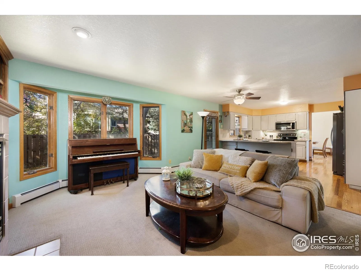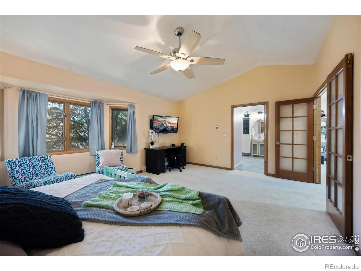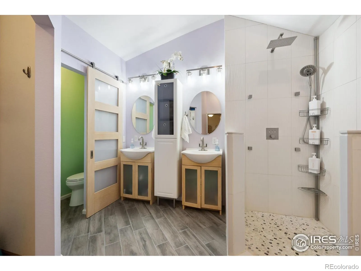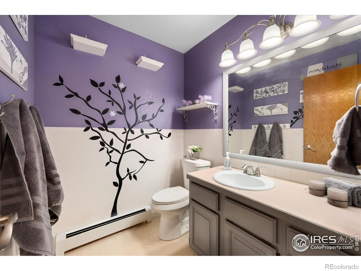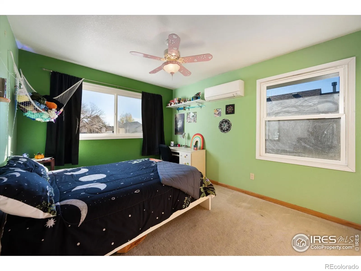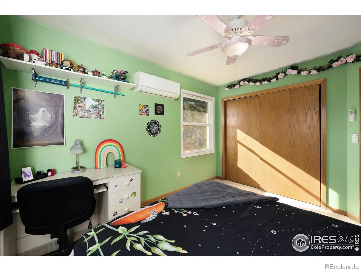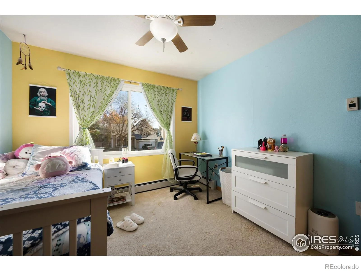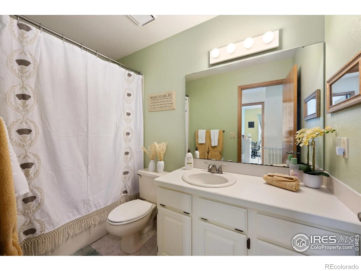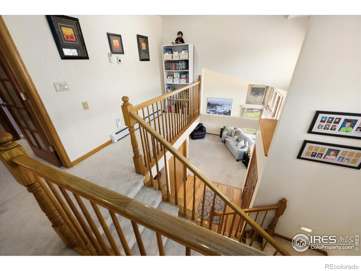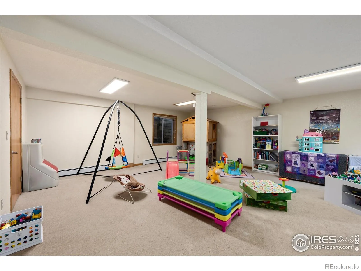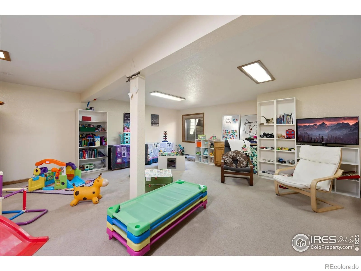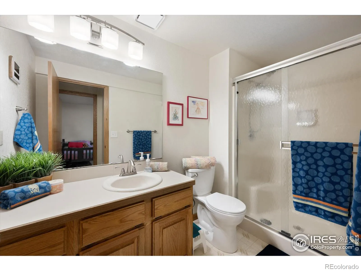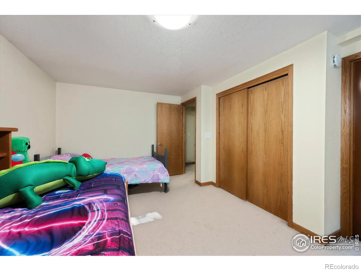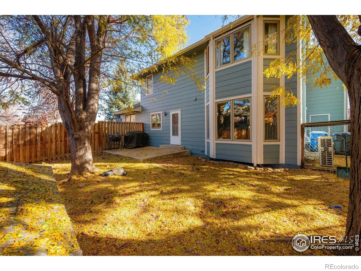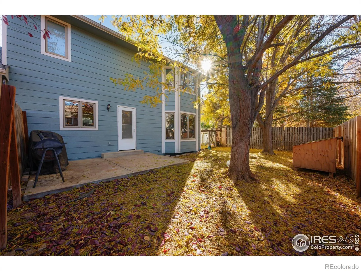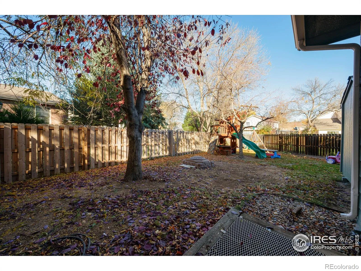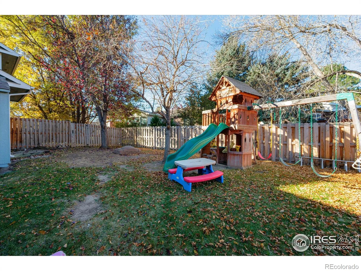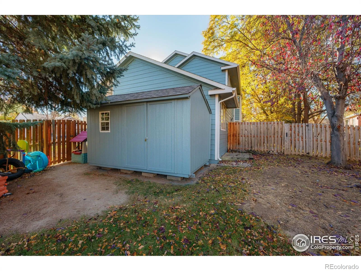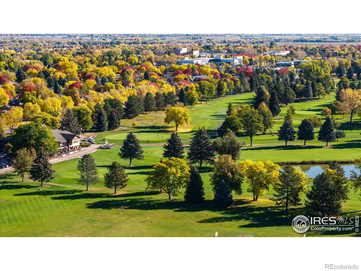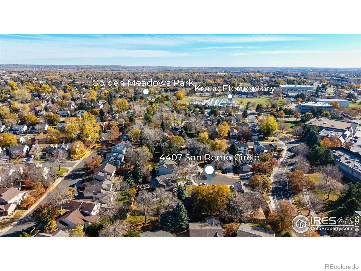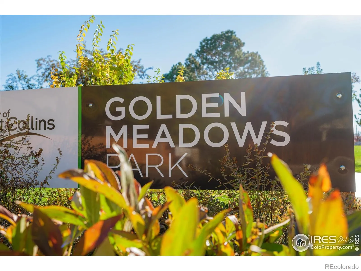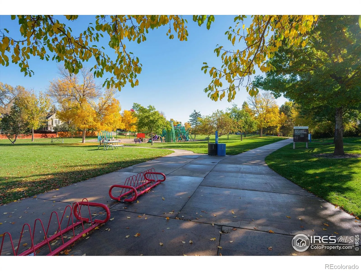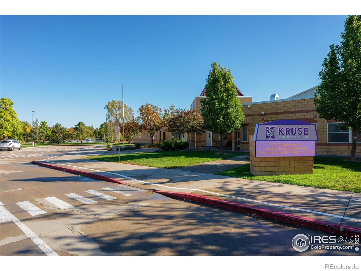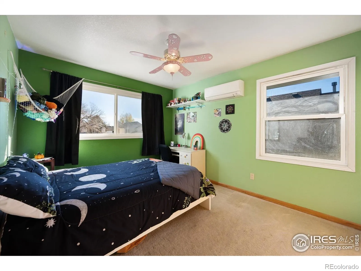Metro Denver Luxury Homes For Sale
Welcome to one of SE Fort Collins’ most coveted neighborhoods, where wide, peaceful streets, mature trees, and generous lots create the kind of calm that’s hard to find today. This is a true Spanjer Home, built with craftsmanship you can feel: solid materials, thoughtful design, and a floorplan that has stood the test of time. Quality radiates through every inch. Vaulted ceilings brighten the living room, opening into a formal dining room and the airy kitchen with peninsula, then into a warm, welcoming family room anchored by a cozy fireplace and flooded with incredible afternoon light through the custom bay window. With 4 bedrooms, including an oversized primary suite with walk-in closet and a beautifully updated spa-like bathroom, there’s room for everyone to spread out and grow. This home features hot-water baseboard heating, a system long cherished in Colorado for its steady, comfortable warmth and its gentle, blower-free operation that naturally minimizes dust and allergen movement throughout the home. In the summer months, efficient ductless mini-split units quietly temper each bedroom and the main floor, delivering a modern level of comfort. And to add to the efficiency a whole house fan with programmable controls. A brand-new hail-resistant roof will be installed before closing, for long-term peace of mind. The fully fenced backyard feels like its own retreat, with mature shade trees, space to gather, room for pets – even chickens, and a large storage shed. The location is exceptional. Kruse Elem. and CEC are directly across the street as well as Golden Meadows Park, featuring new play equipment, tennis courts, open fields for soccer, kite flying and a pond. Power Trail access and Collindale Golf Course are just minutes away. Need a summer activity? The Collindale Pool offers optional memberships. This is a home with unlimited potential, ready for someone who wants the space, the comfort and the opportunity to make it truly their own!

