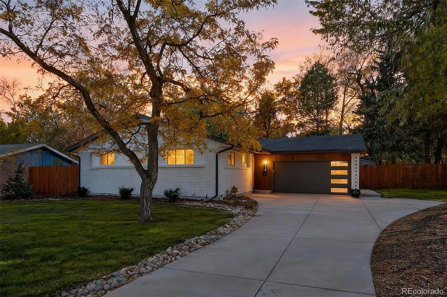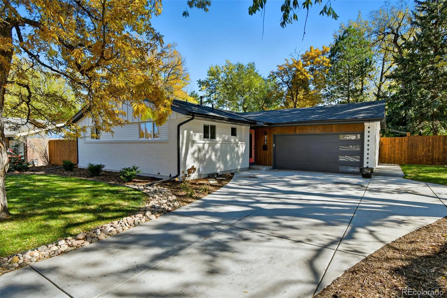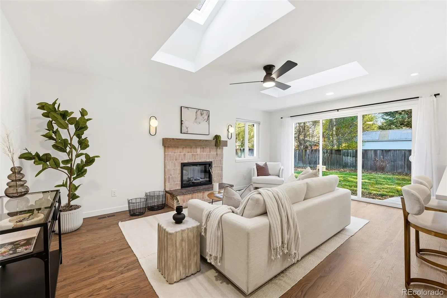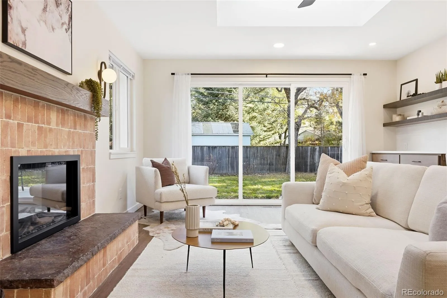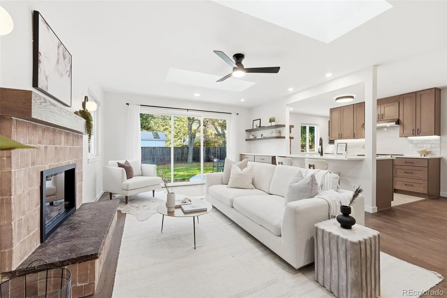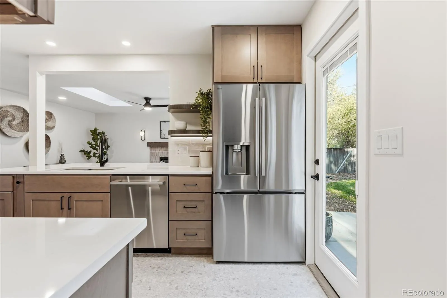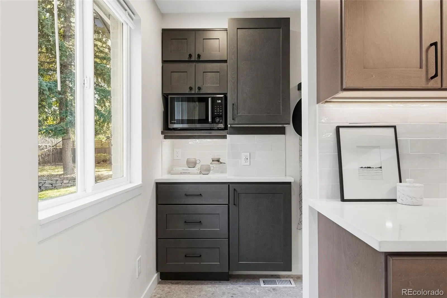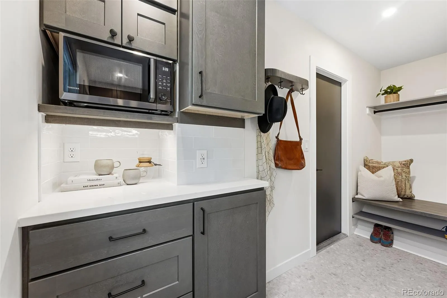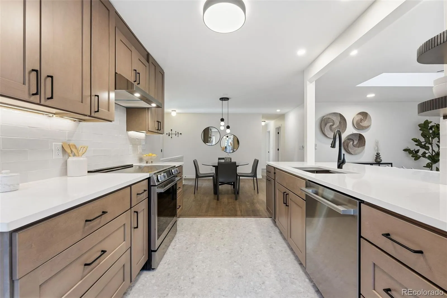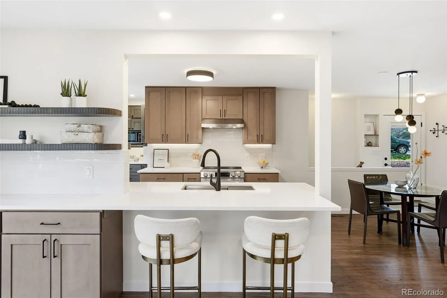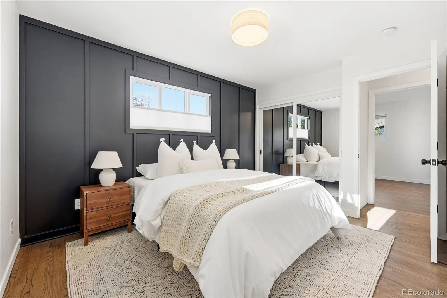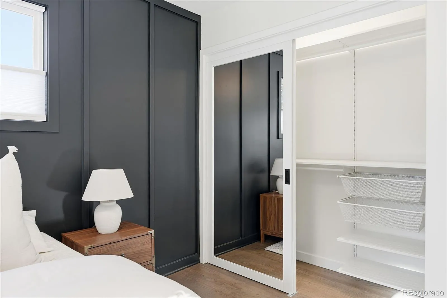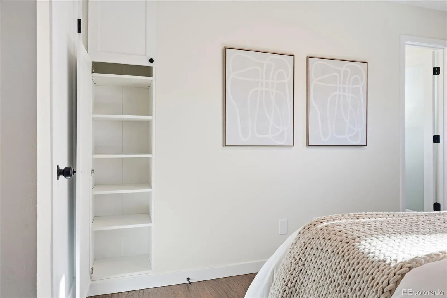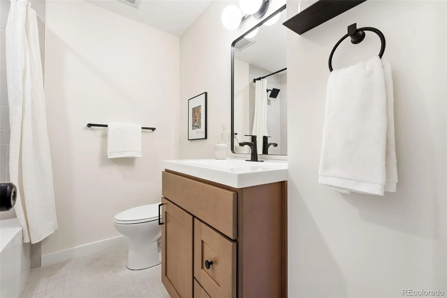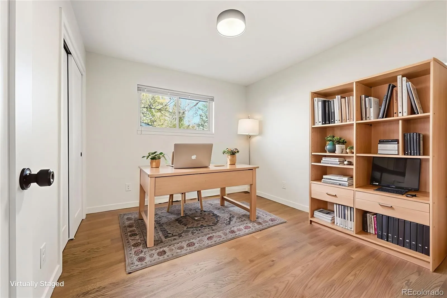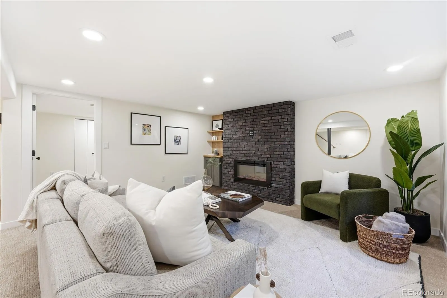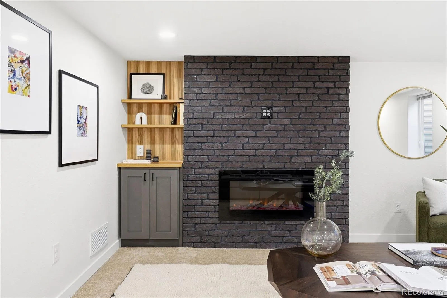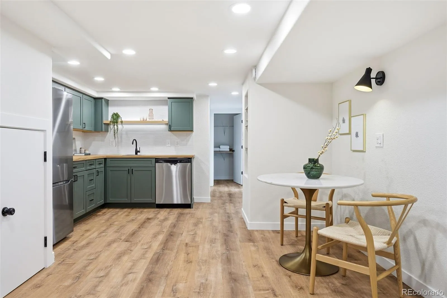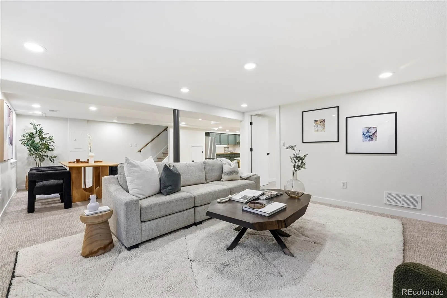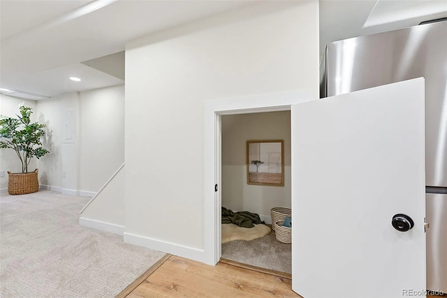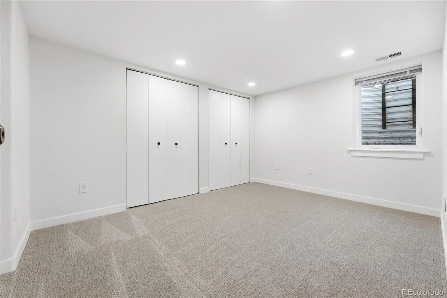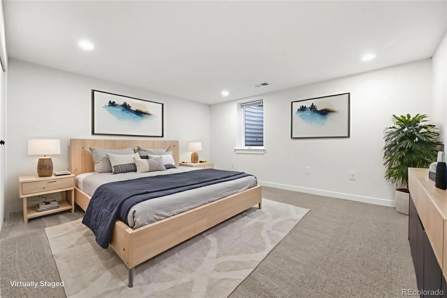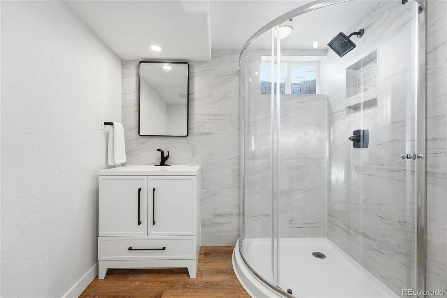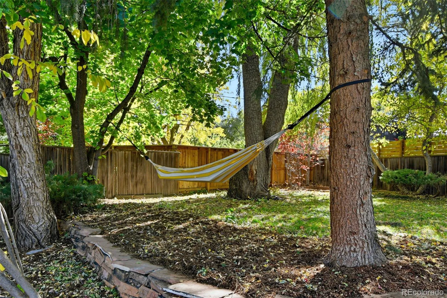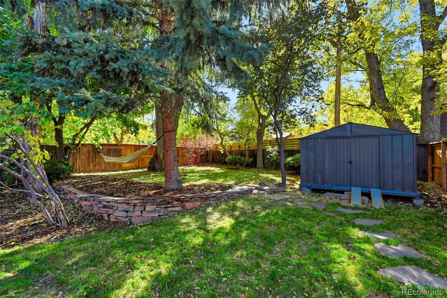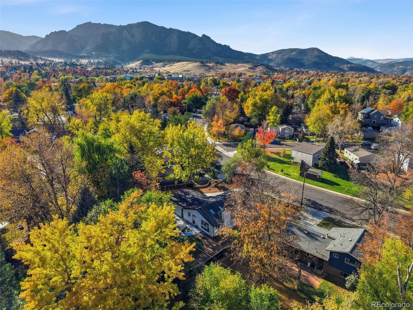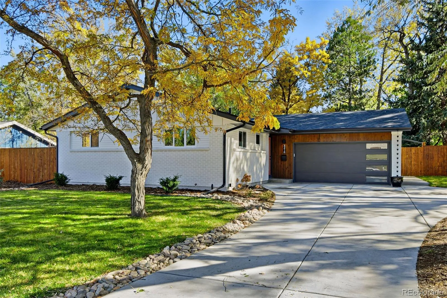Metro Denver Luxury Homes For Sale
*AWESOME ALERT* Freshly renovated top to bottom with vibes to spare – this home is an absolute gem! Thoughtfully reimagined & designed, every detail in this home has been attended to. You’ll love it from the moment you walk in: open, warm and sun-filled spaces. The heart of the home is the open kitchen featuring great work flow, ample storage, quartz counters, custom fluted oak shelving & range w/vent hood – all while maintaining connection to friends and family at the eat in-counter. Don’t forget the built-in coffee nook with additional storage. Living room, Dining room and Kitchen all have great connectivity and get the loveliest natural light! Living room is anchored by fireplace (terra cotta tiles & oak mantle *swoon*) & a wall of windows overlooking the private backyard. Soft modern built-ins add a casual elegance. Main floor boasts 3 bedrooms on one level, including stylish primary ensuite. The versatile lower level offers a lovely family room w/fireplace & built-ins, egress windows for lovely light, charming entertaining kitchen (perfect for game days or movie nights) and space for game table or the Peloton/trainer. 2 additional large bedrooms, 3/4 bath & laundry room round out the lower level. Hard to find mud-room space for the transition from the attached garage into the home < this is an absolute game changer! The backyard is a private oasis with room to play, garden, eat, entertain on the new patio or relax in a hammock. Huge shed makes storage of outdoor toys a breeze. Rare attached 2 car garage + additional off street parking for 2-3 more cars AND - space to park a trailer or RV. Fresh sod, irrigation & landscaping round out the exterior. Close to trails, shopping & dining. Professional interior pictures coming later in the week, however you can schedule your showings today. This home offers a combination of style and functionality at a price point you wont find anywhere else! This one goes to 11!

