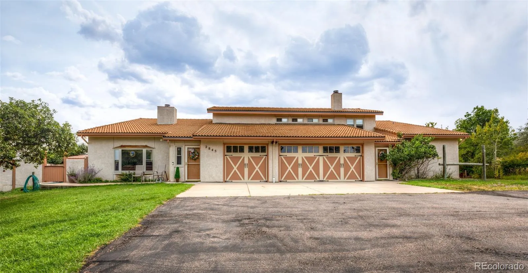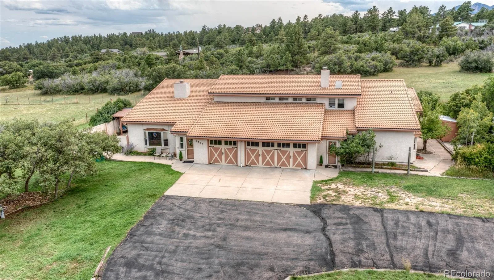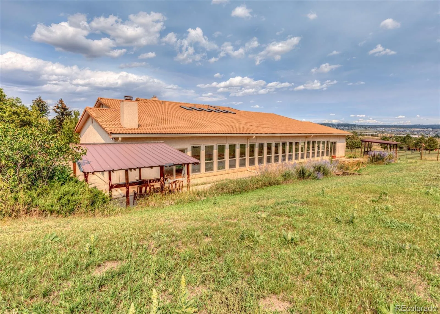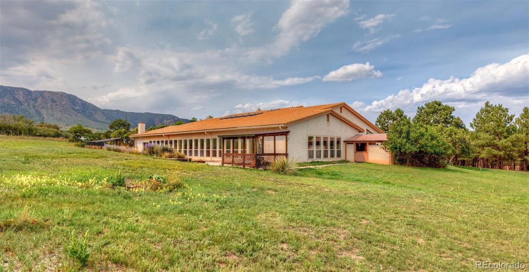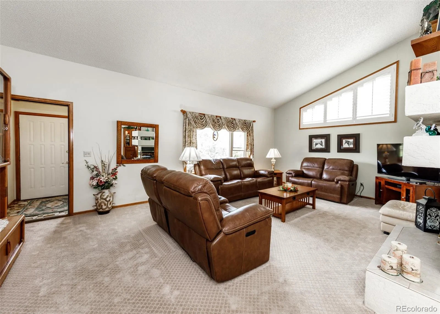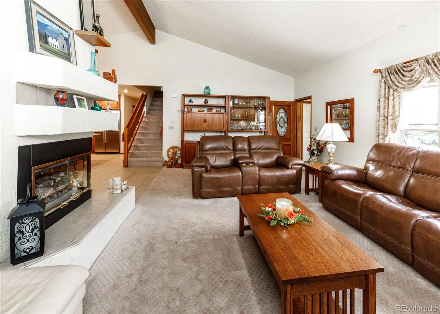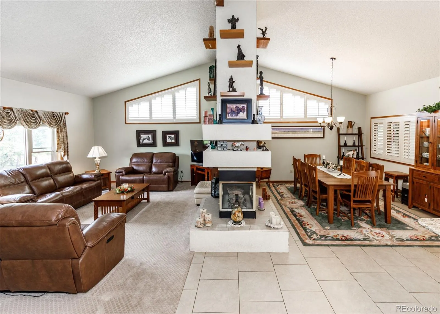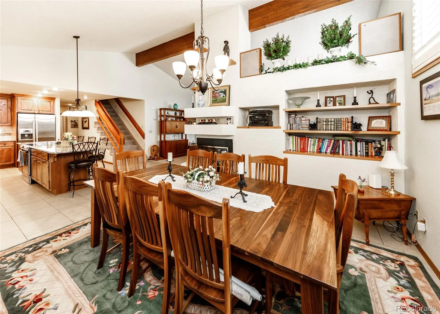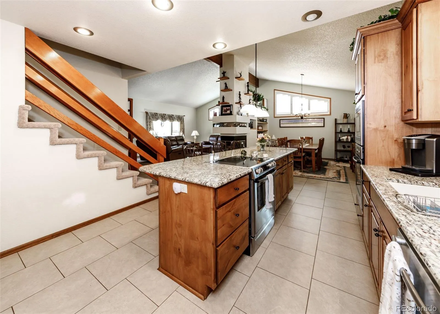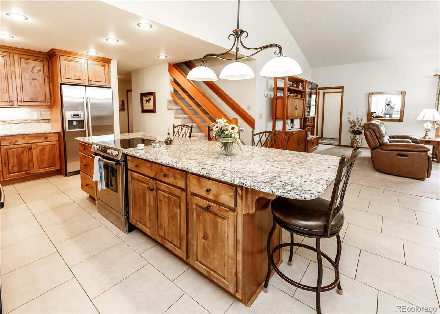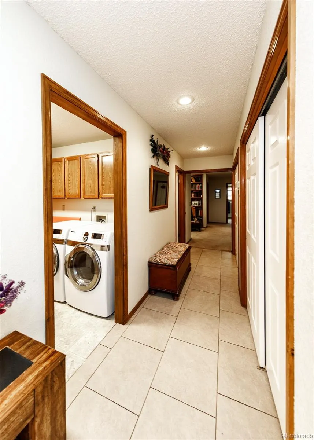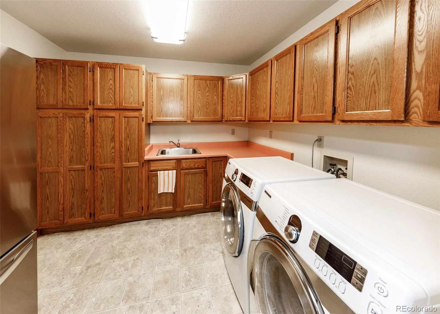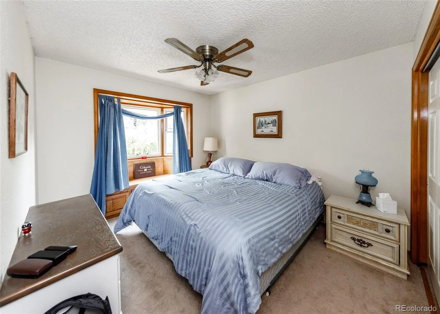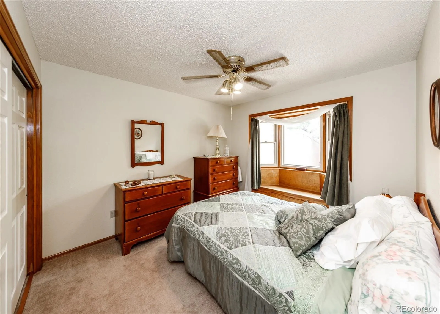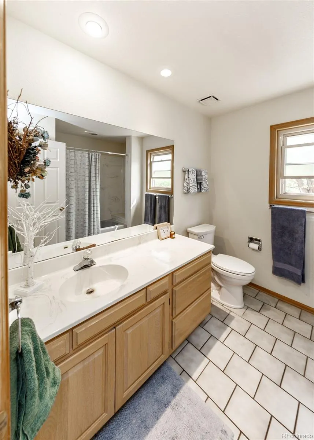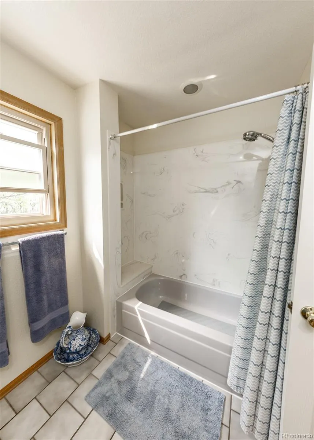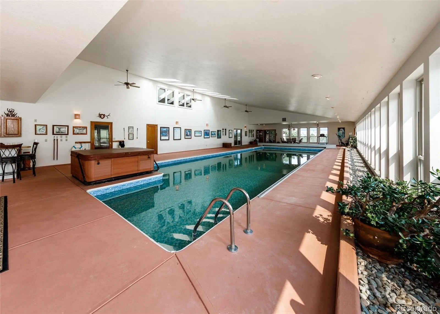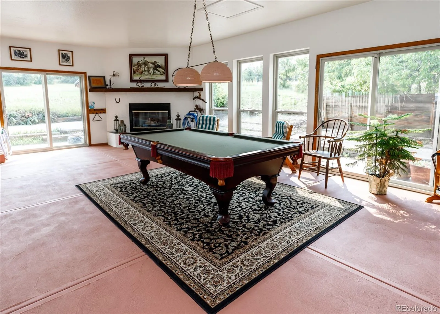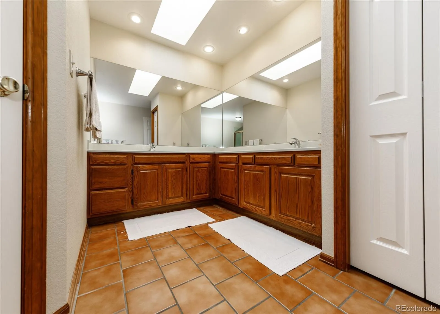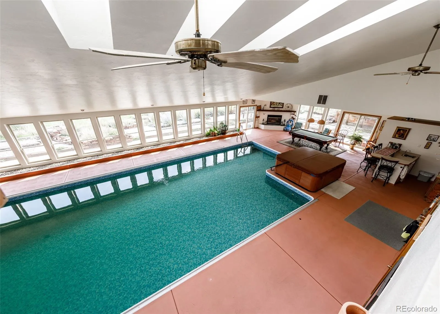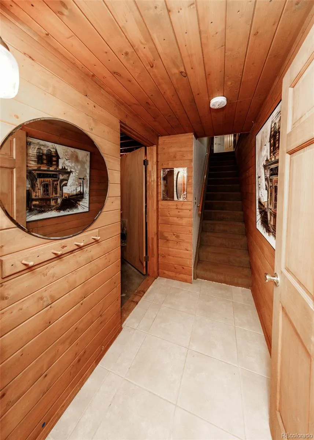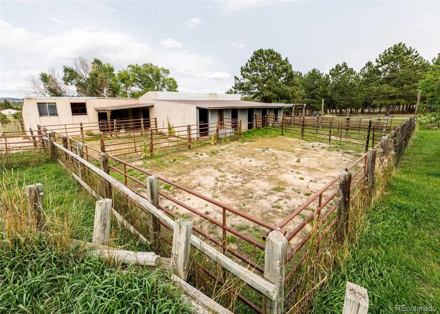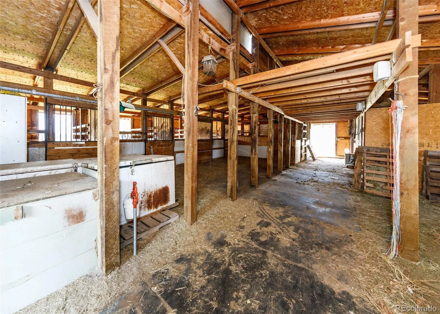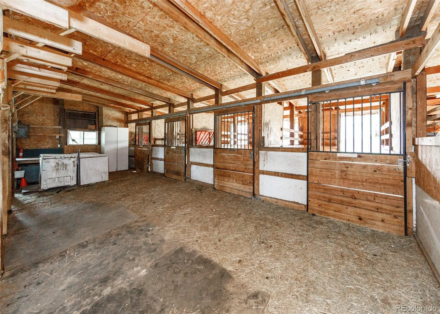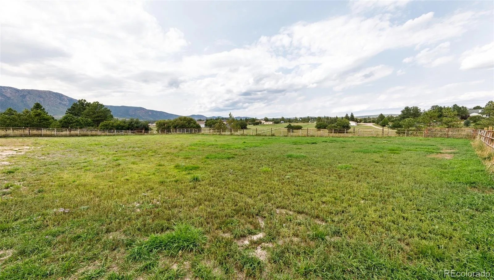Metro Denver Luxury Homes For Sale
Welcome to this beautiful custom home that seamlessly blends luxury, comfort, and functionality. Thoughtfully designed with high-end finishes and incredible amenities throughout, this residence is perfect for multi-generational living, entertaining, and year-round relaxation.
As you enter the home, you’ll immediately notice the open layout enhanced by radiant floor heating on the main level — keeping you cozy through every season. The spacious living area is highlighted by a charming gas fireplace and canned lighting that adds a warm ambiance throughout.
The gourmet kitchen features Bosch appliances, a tile backsplash, two ovens, and ample counter and cabinet space. You’ll appreciate the soft-close doors throughout the kitchen and home for a quiet and refined touch.
Adjacent to the kitchen is a well-equipped laundry room with extra storage, a utility sink, and washer and dryer included — making daily routines both efficient and comfortable.
The master bedroom is a private retreat, complete with its own gas fireplace and skylight that bathe the room in natural light. It’s the perfect place to unwind at the end of the day.
Enjoy year-round swimming in the heated indoor pool, radiant floor heating and an automatic pool cover for convenience and safety. The pool room also includes a sauna, hot tub, gas fireplace, and direct access to a bathroom, and a wet bar with a fridge making it the ultimate indoor oasis.
This home includes a fully functional mother-in-law apartment with its own kitchen, perfect for extended family, guests, or rental opportunities. Each downstairs bedroom feature beautiful bay windows.
Additional Features:
Water softener system for improved water quality
Double-pane vinyl windows throughout for energy efficiency and noise reduction
This is truly a one-of-a-kind home that offers something for everyone — luxury living, practical amenities, and the perfect space for entertaining and multi-generational living.

