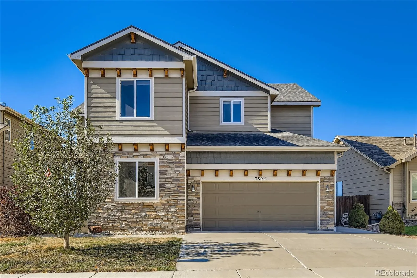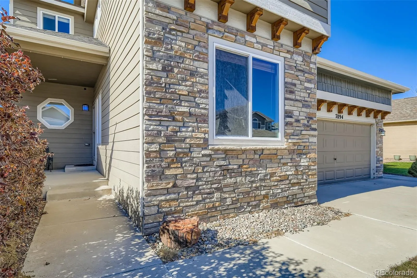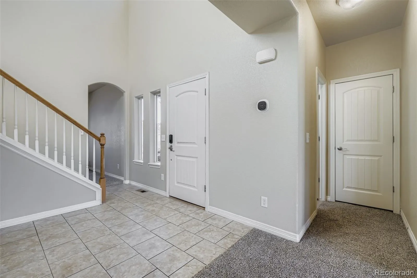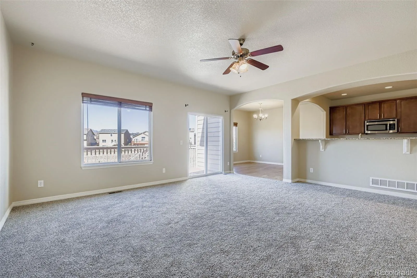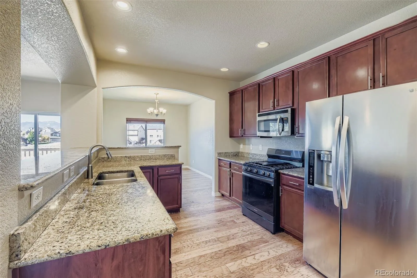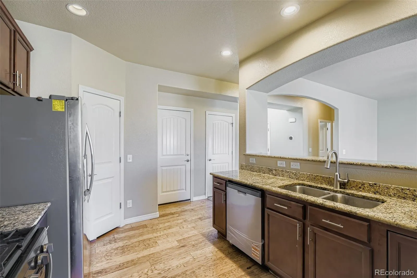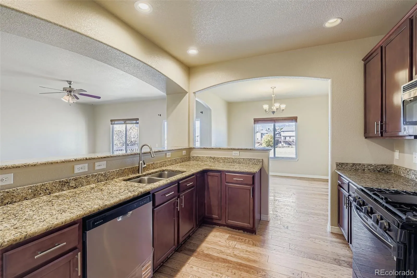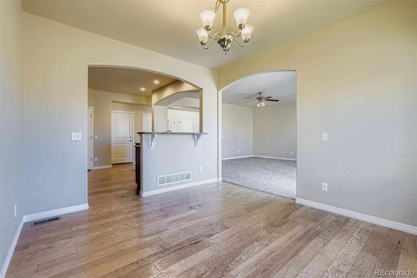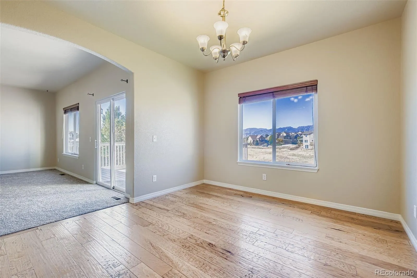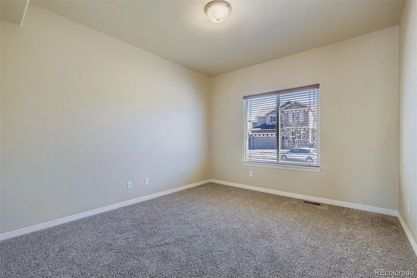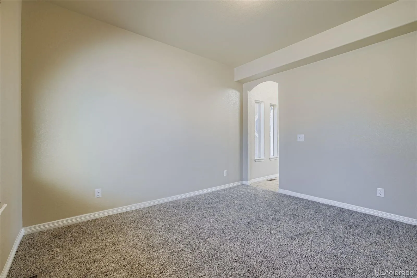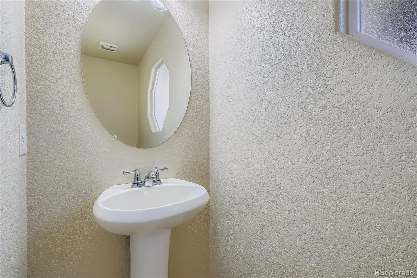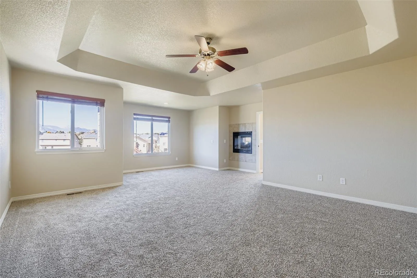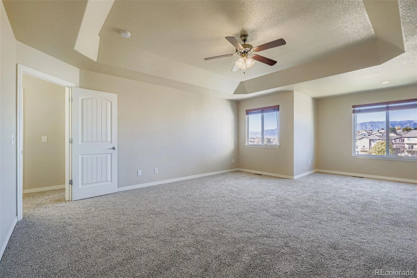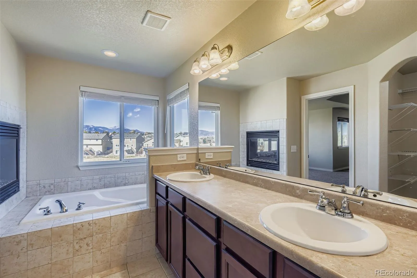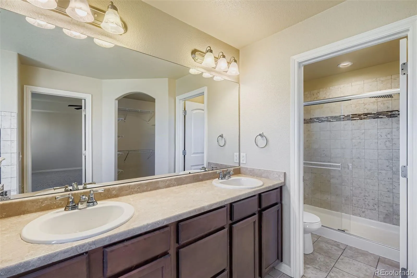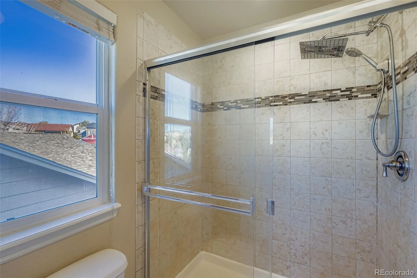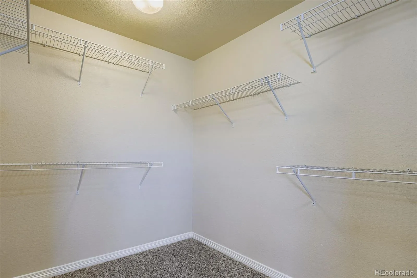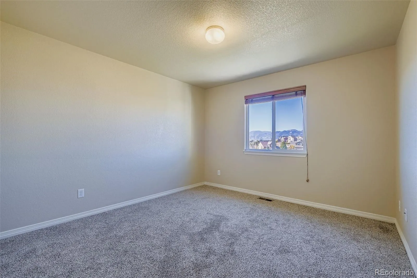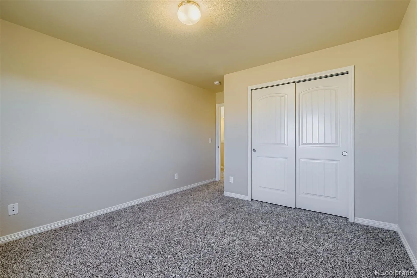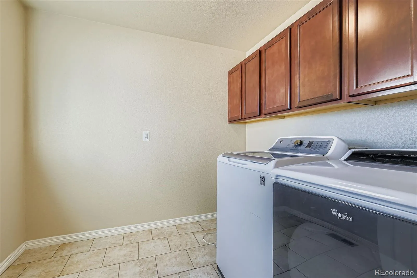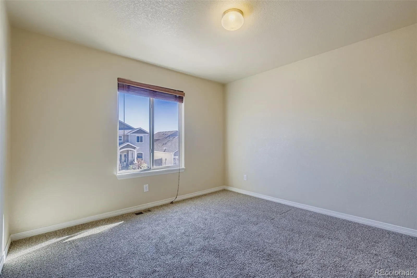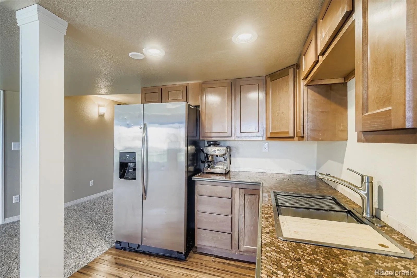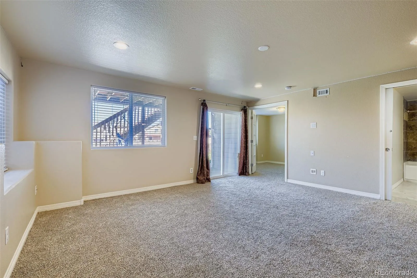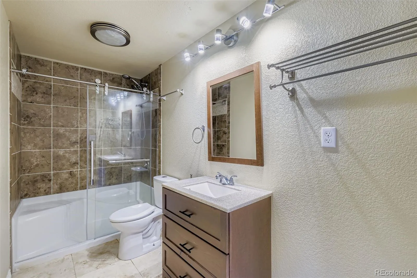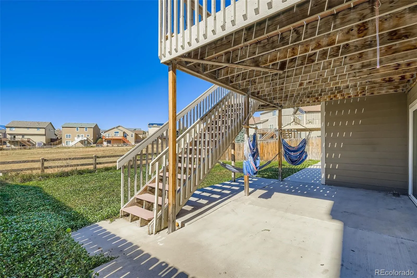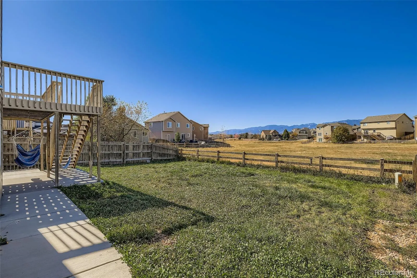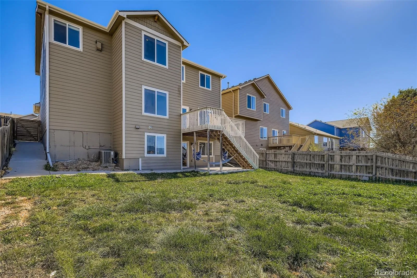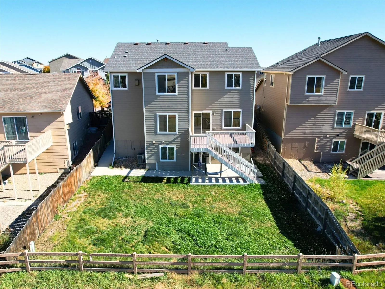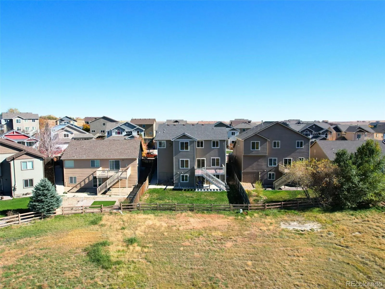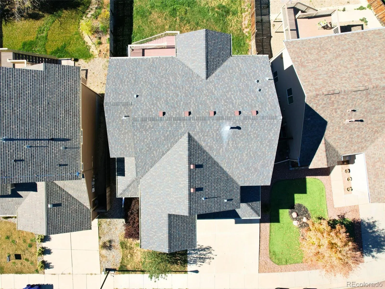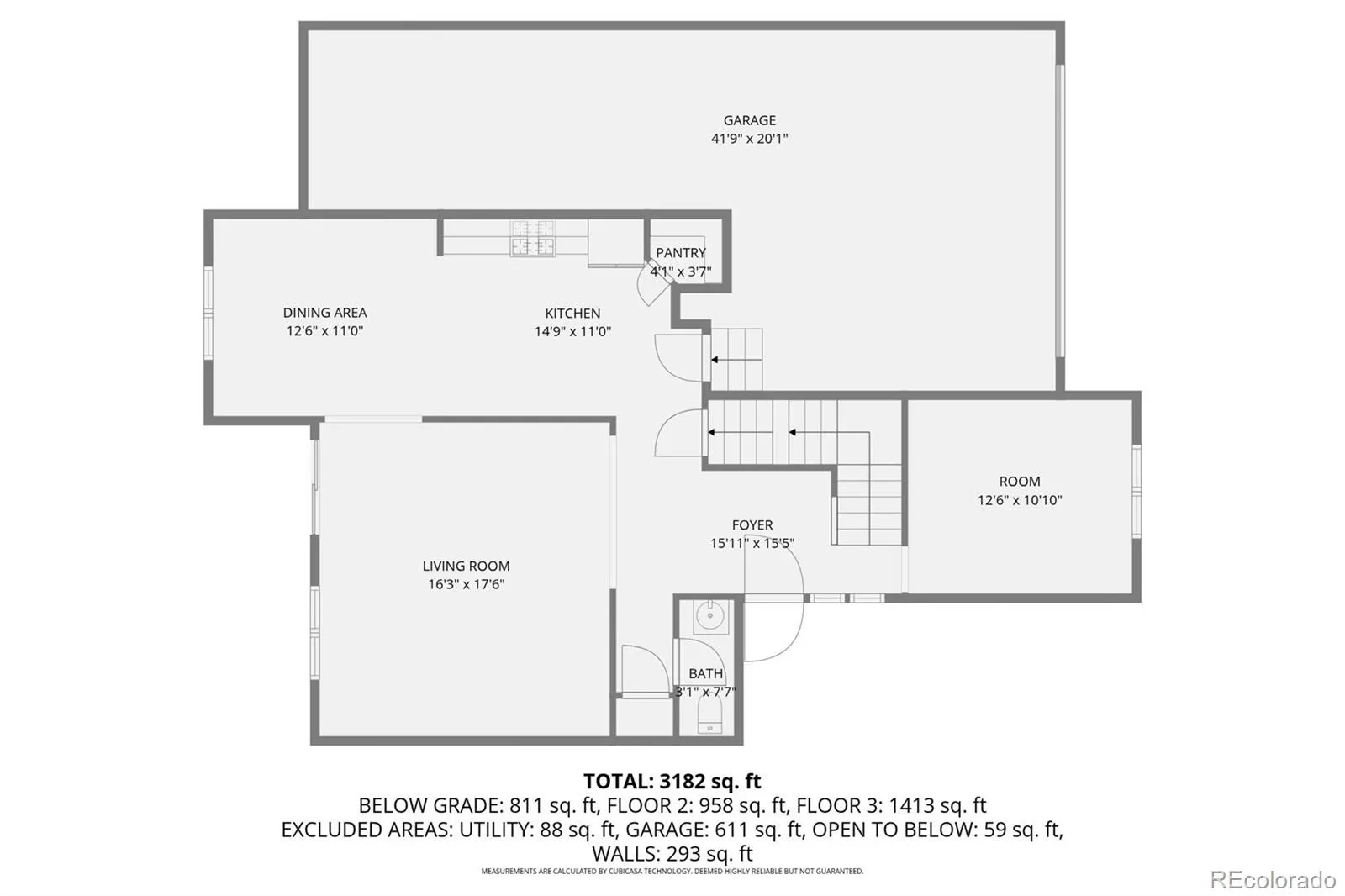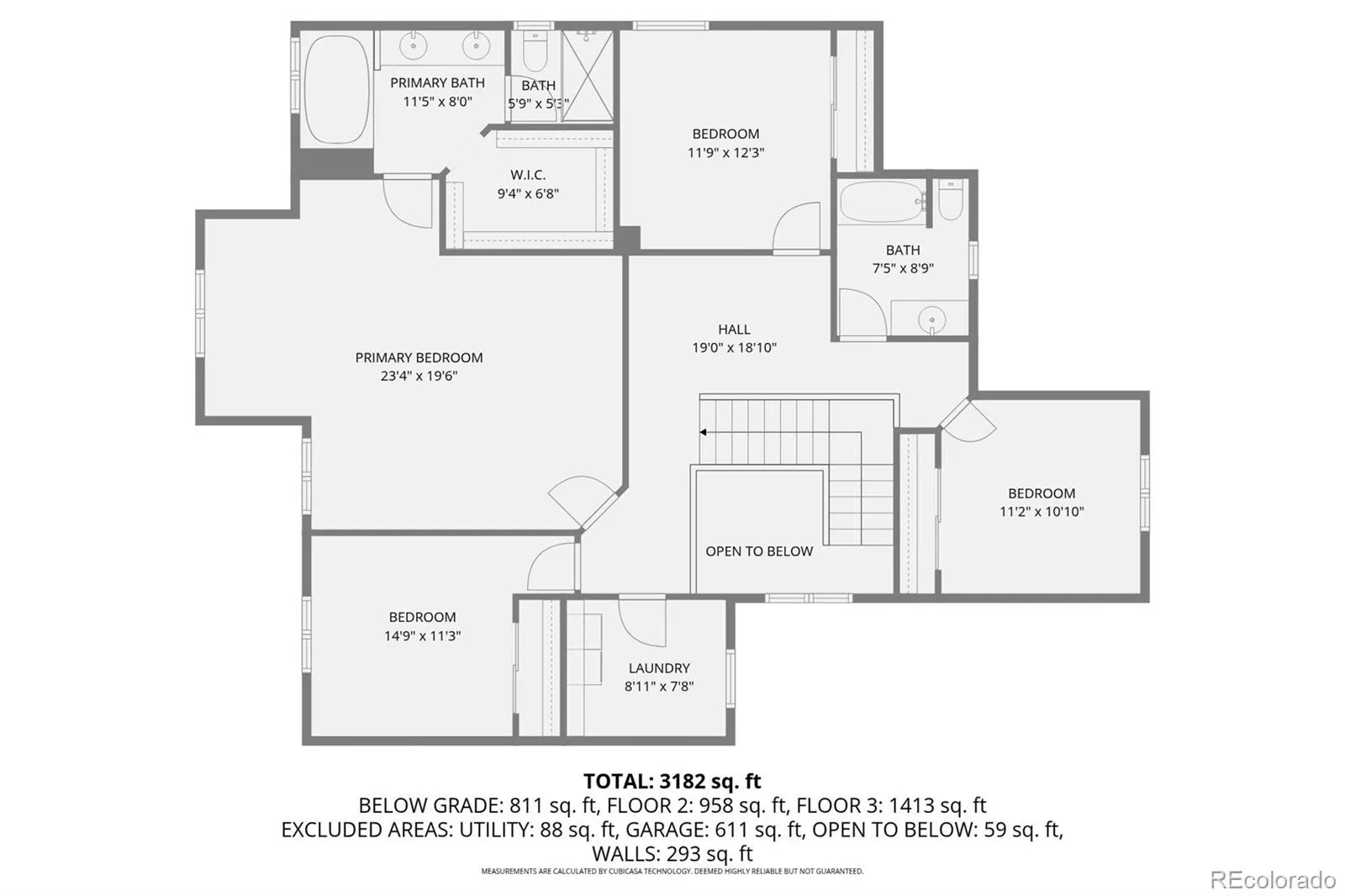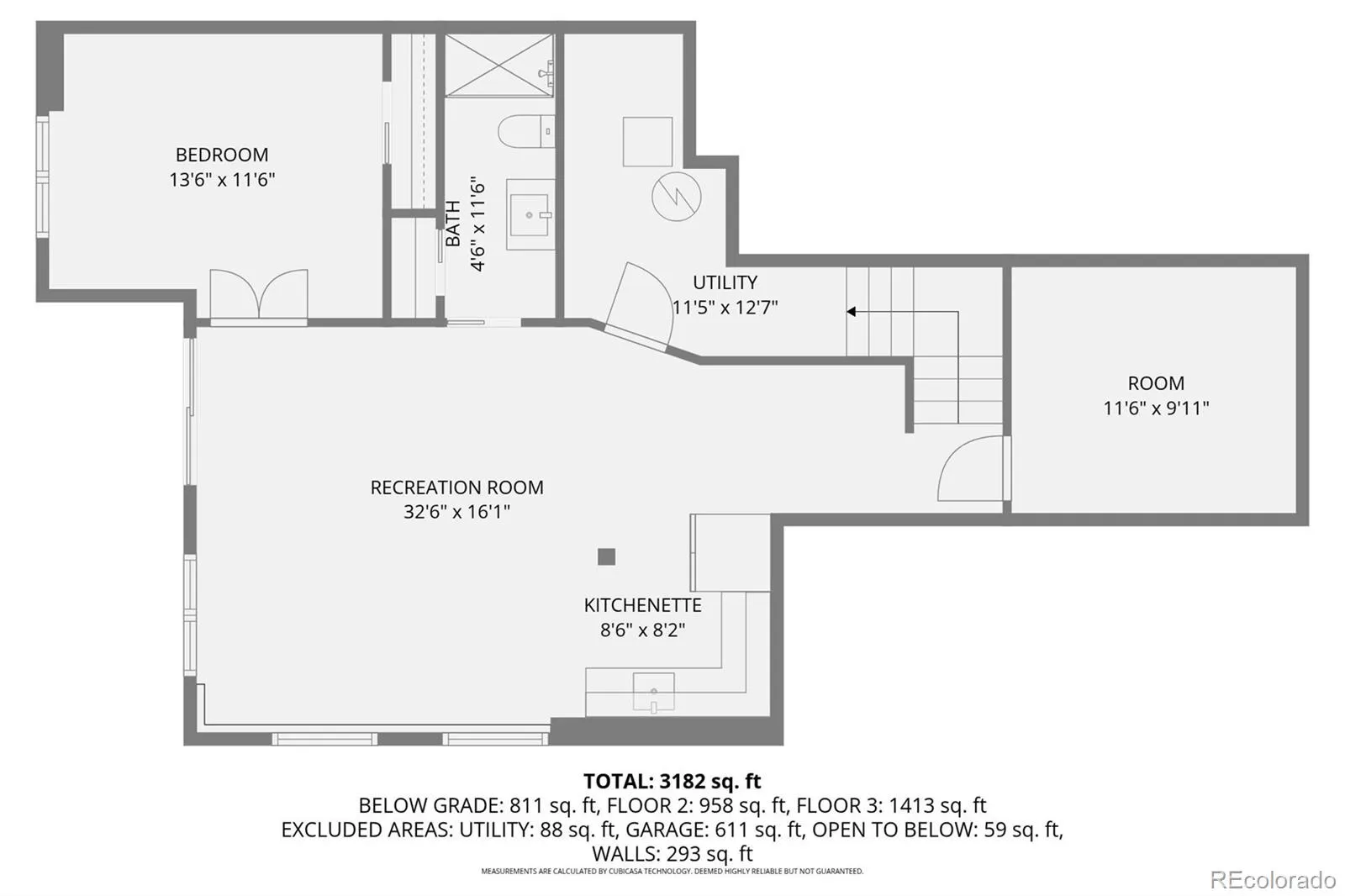Metro Denver Luxury Homes For Sale
Prime Real Estate for all your present and future needs! Whether you have a growing family, supporting loved ones across generations, or diversifying your portfolio with reliable rentals, this home is an exceptional choice! This enchanting two-story home spans 3,486 square feet of thoughtfully designed living space. Your main level open concept consists of a large living room, dining area, and kitchen that are well lit by large windows and walkout access to a deck that backs up to open space and has unobstructed views of the mountains. Other main level conveniences to enjoy: main level bathroom, Office facing the street for anticipating deliveries/visitors, and a garage-to-kitchen access to minimize having to carry groceries too far. Upstairs you’ll find the primary bedroom, three additional bedrooms, a full bathroom, and laundry room. No need to carry clothes very far! The oversize primary bedroom is complete with a cozy sitting area, elegant gas fireplace, luxurious 5-piece bath, expansive walk-in closet and more mountain views! The fully finished basement is ideal as a teen hangout, in-law suite, or privacy for your tenant. The basement consists of a large living area, partial kitchen boasting a full-size refrigerator and sink, a bedroom with French Doors, a bonus room, bathroom, walkout access to the covered patio and of course more mountain views! To top it off this home has a spacious 3 car tandem garage, NO HOAs, received fresh paint and carpet installed throughout the home earlier this month and is close to Cross Creek Regional Park, Markets at Mesa Ridge shopping center, Fort Carson Army Base, and Colorado Springs Airport. This isn’t just a house but a place to grow, gather, and invest! Schedule your tour today.

