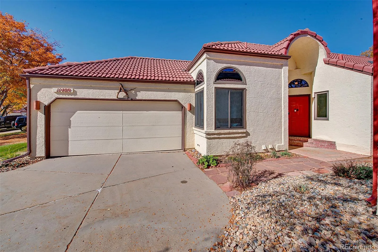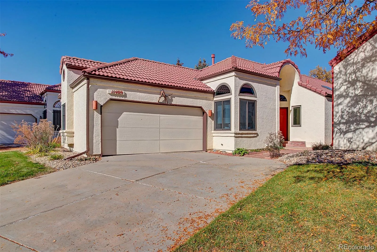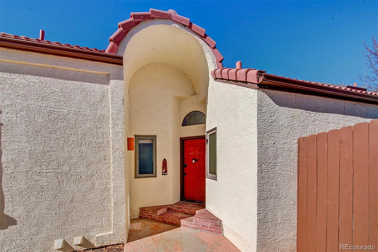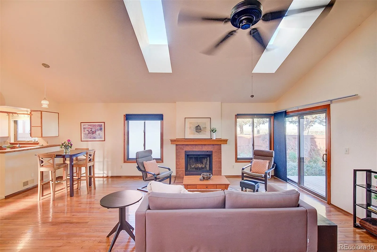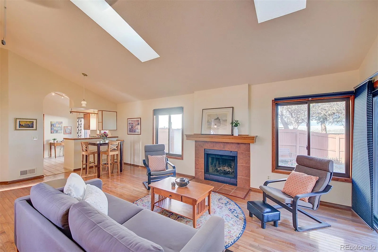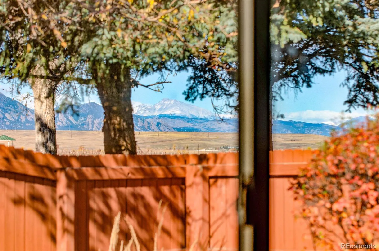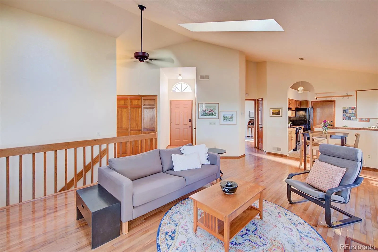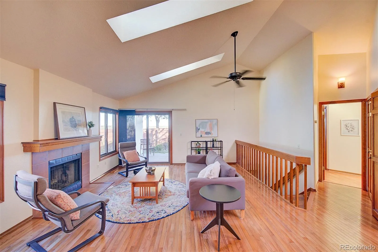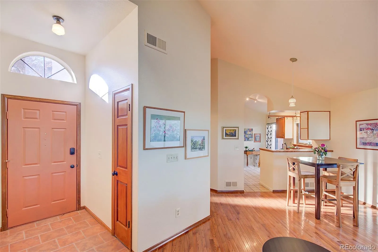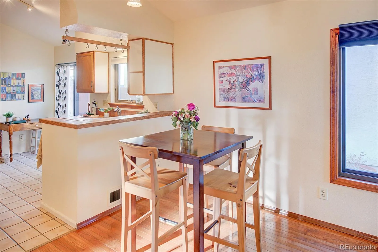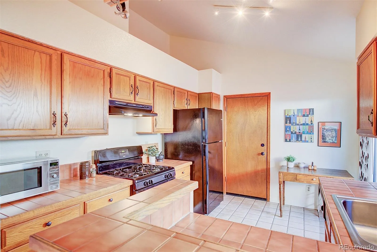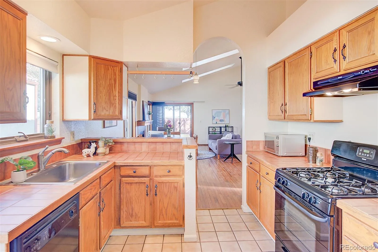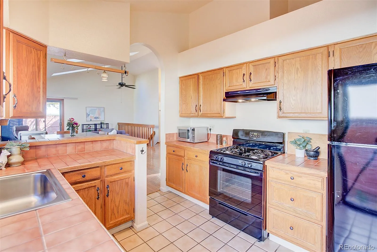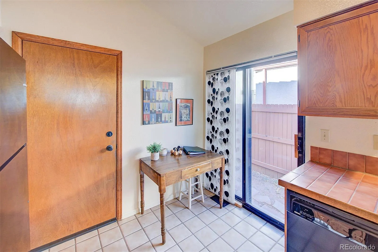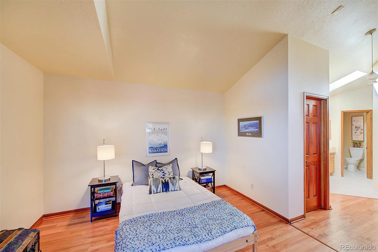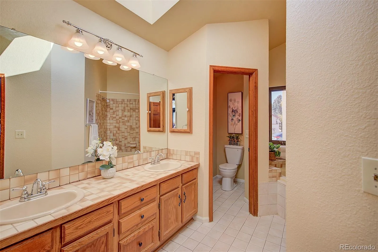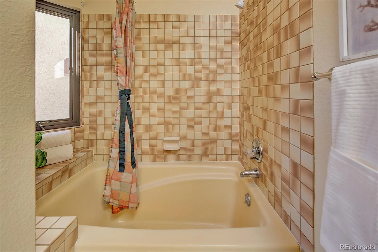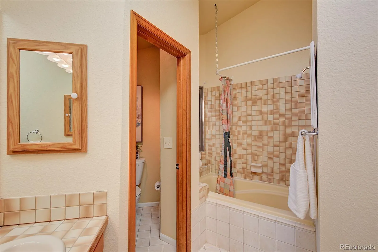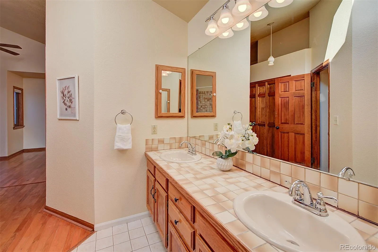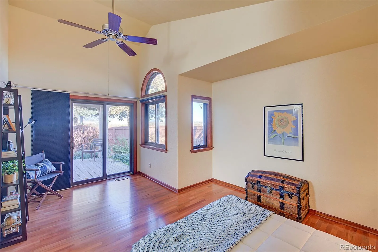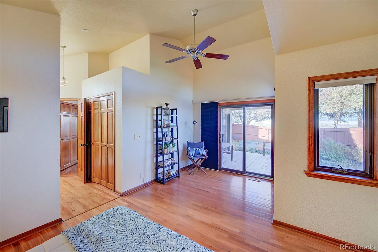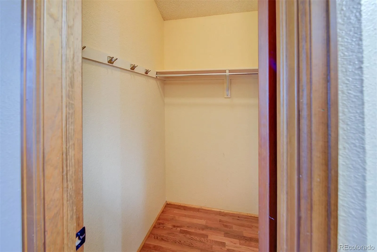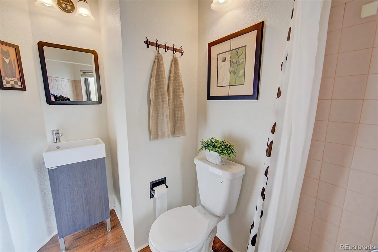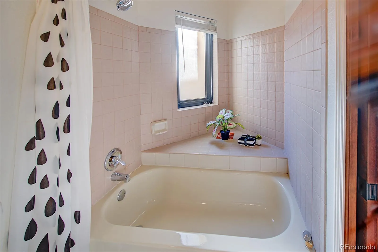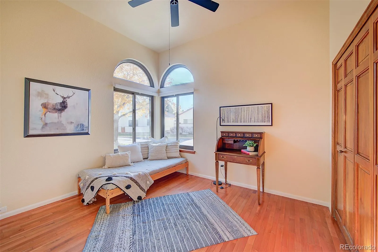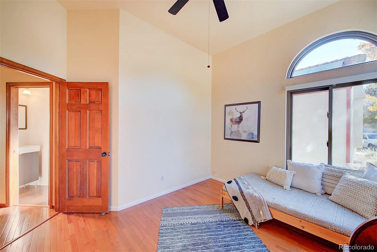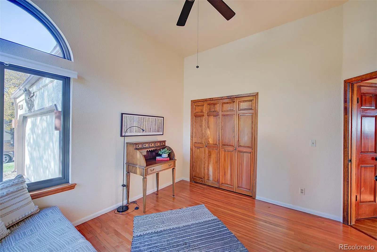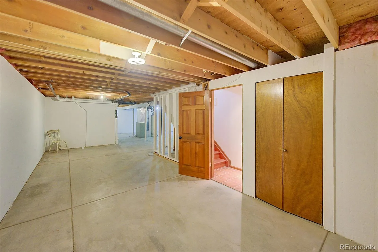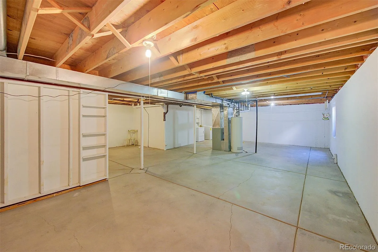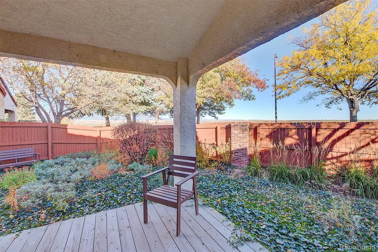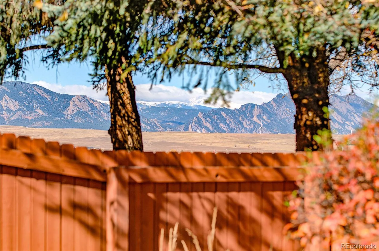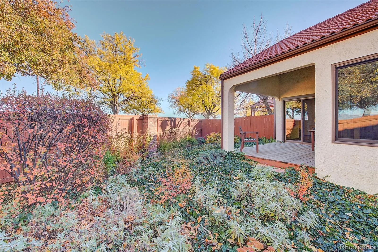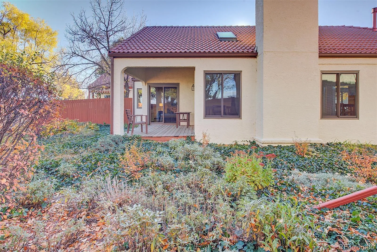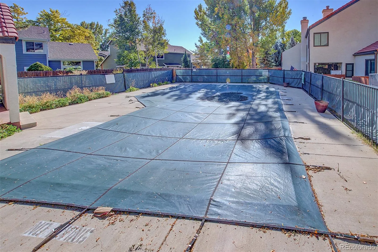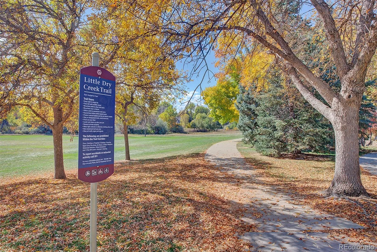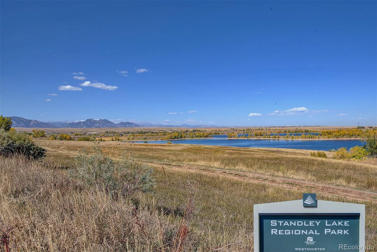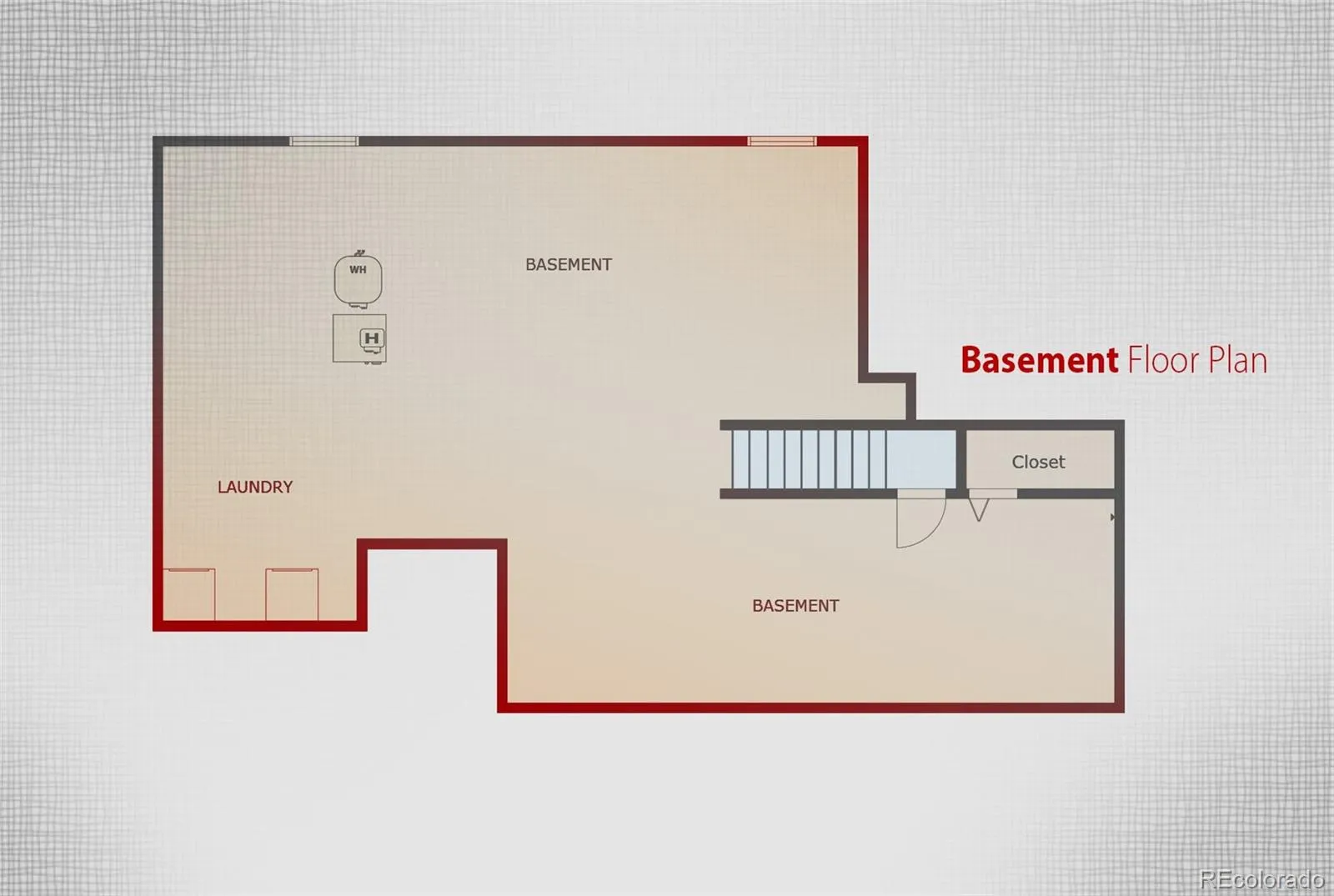Metro Denver Luxury Homes For Sale
Welcome to this charming Spanish-style ranch home in the desirable Villages of San Marino! Enjoy low-maintenance living with the HOA taking care of front yard landscaping, irrigation, and snow removal, while the backyard is xeriscaped and features eco-friendly native plants. There are gorgeous hardwood floors throughout most of the main level as well as an open layout connecting the kitchen, dining area, and living room. The kitchen has an eat-in area and access to the side yard. The home has been freshly painted. Vaulted ceilings, skylights, and a wood-burning fireplace create a bright and comfortable space, and the living room and back deck both offer mountain views. The home includes a large primary suite with deck access and a four-piece bath, while the second bedroom and full bath are located on the opposite side of the house from the primary suite, providing added privacy. The unfinished basement has a rough-in for a bathroom, features egress windows and provides room to expand. The washer and dryer are currently in the basement, but some homes in the community have moved them to the main level with minimal effort, making this home easy to convert to all main floor living, if that’s your desire. The home also has an attached 2-car garage, lots of storage space, and has a fully-fenced private backyard. Residents enjoy access to a community pool and nearby amenities include Excel Academy, Standley Lake, and Little Dry Creek Trail—all within walking distance. The Apex Center, Standley Lake Library, shops, and restaurants are also close by. Homes in this community rarely come on the market, making this a great opportunity to own in the Villages of San Marino!

