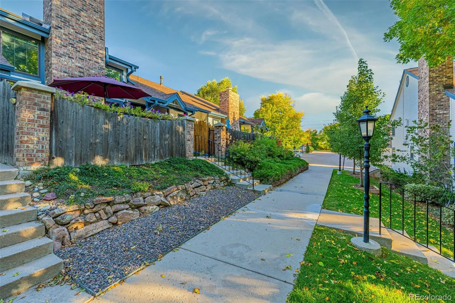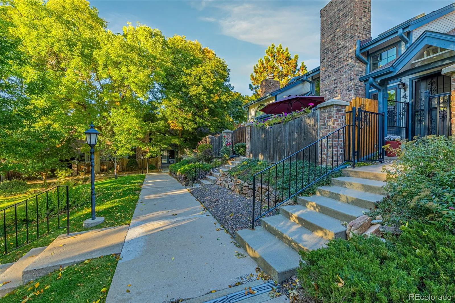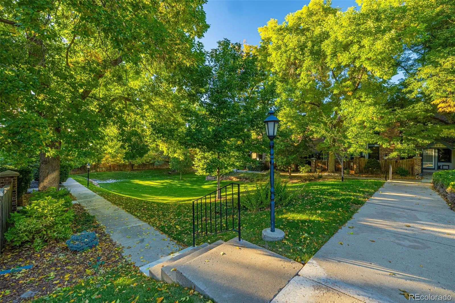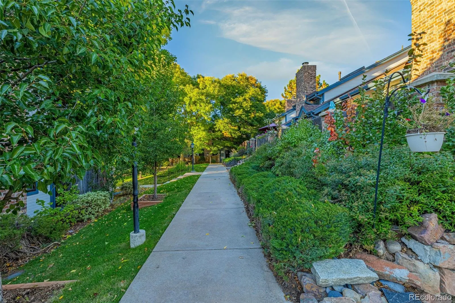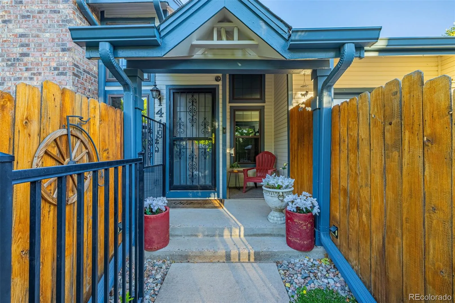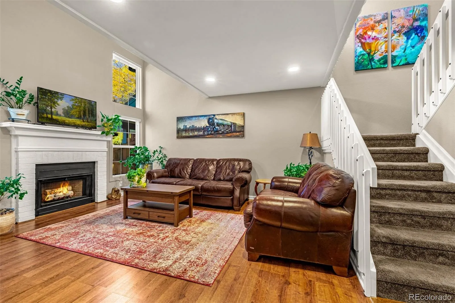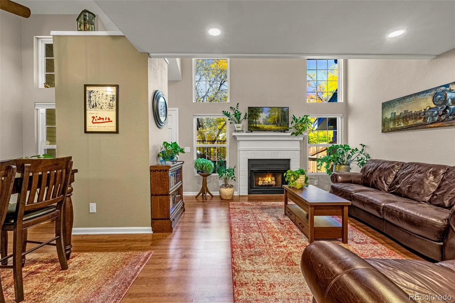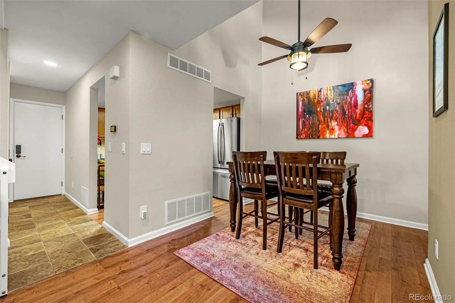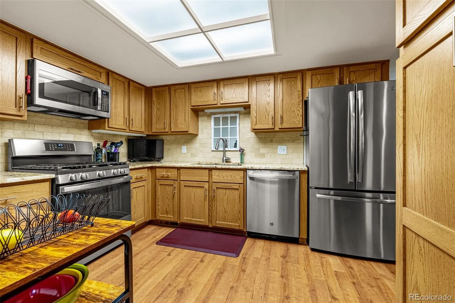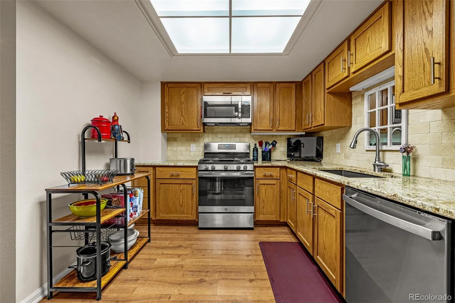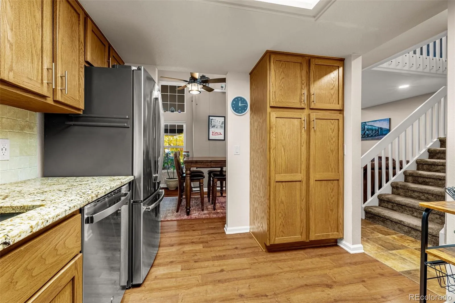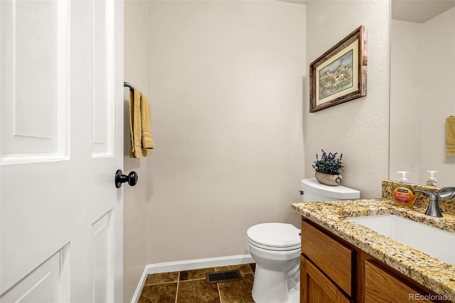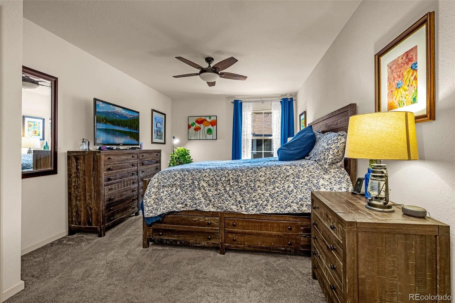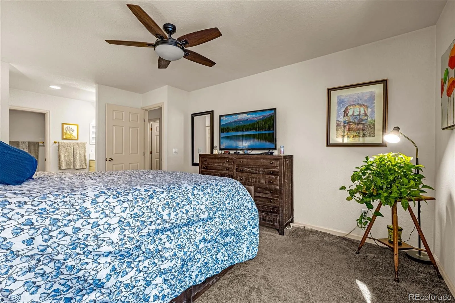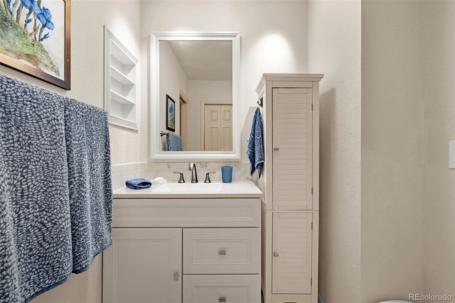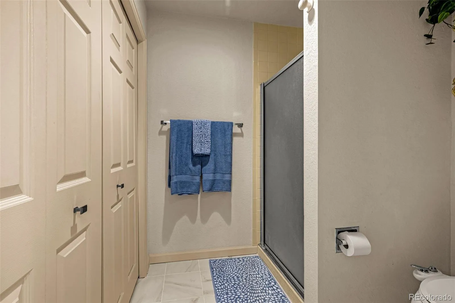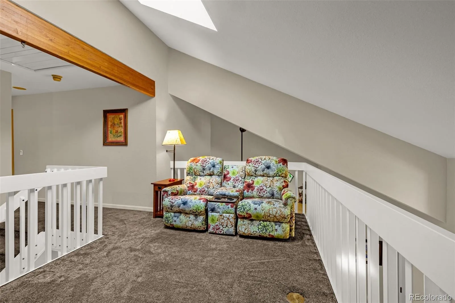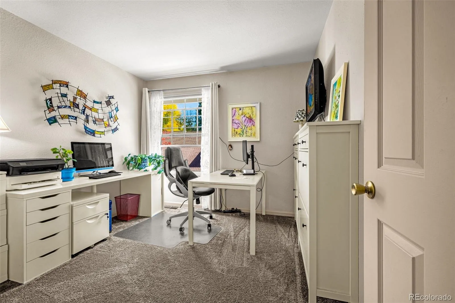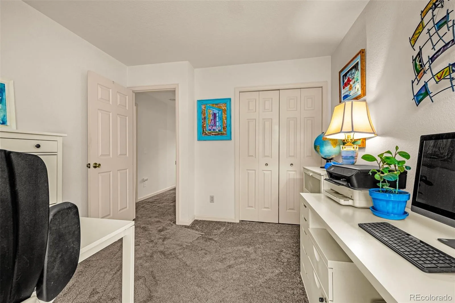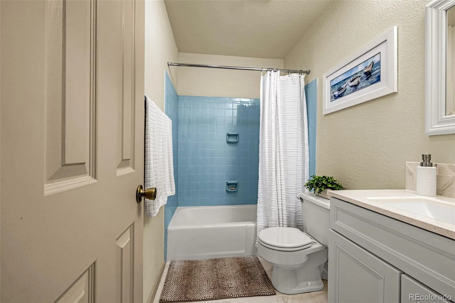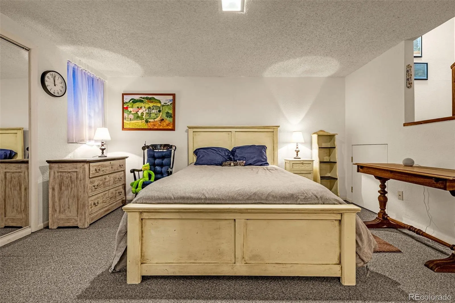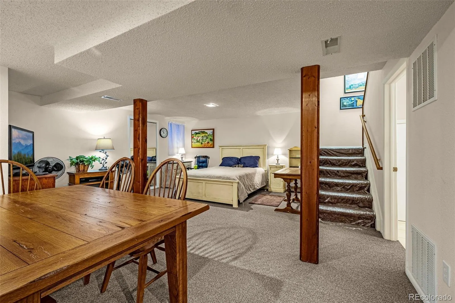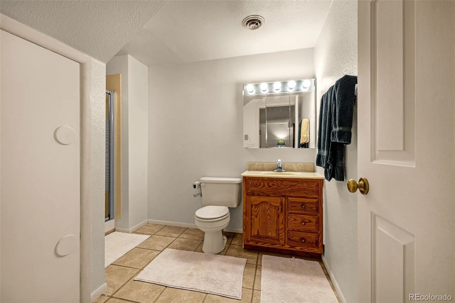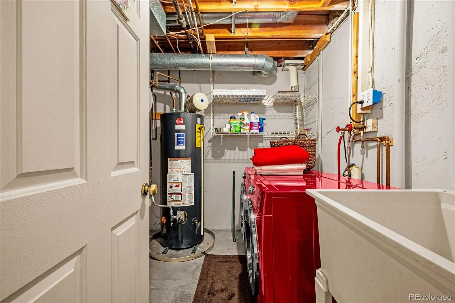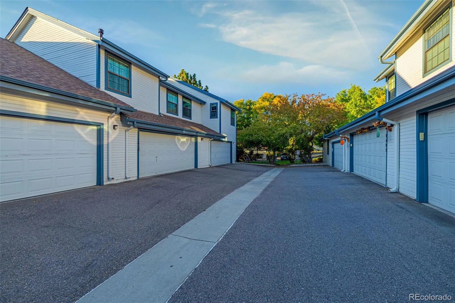Metro Denver Luxury Homes For Sale
This meticulously maintained townhome, situated just blocks from the vibrant heart of Old Town Littleton, offers the perfect blend of style, space, and convenience. Its exceptional location provides effortless access to an array of local restaurants, lively bars, unique retail shops, and essential services, making for a truly seamless lifestyle. Step inside this light-filled residence and immediately appreciate the architectural details, including vaulted ceilings and an inviting open-concept floor plan that enhances the sense of space. The main level features abundant natural light and a cozy fireplace, creating a welcoming and comfortable atmosphere. An updated half bathroom and a separate dining area, perfect for both casual meals and entertaining guests, complete this level. The main floor also provides direct access to the oversized two-car attached garage. The second floor is thoughtfully designed for comfort and privacy. It hosts two spacious bedrooms and a full hall bathroom. The primary suite is a true retreat, featuring ample space and a beautifully modernized private bathroom. A generous, versatile loft area on this level offers flexible space that can adapt to your creativity, whether as a reading nook, secondary living space, or creative area. Adding significant value and utility is the fully finished basement, complete with a full bathroom. This expansive lower level offers incredible flexibility and could serve as a large family room, home office, media center, gym, or bonus space, catering to a wide range of needs. Outside, a private patio provides a serene spot for relaxation and overlooks a well-maintained, luscious community green space. The community’s location affords excellent access to nearby parks and picturesque walking trails, inviting outdoor activities and the infamous Bemis Library. This townhome is a fantastic opportunity to own a spacious, updated, and optimally located home in one of Littleton’s most sought-after areas.


