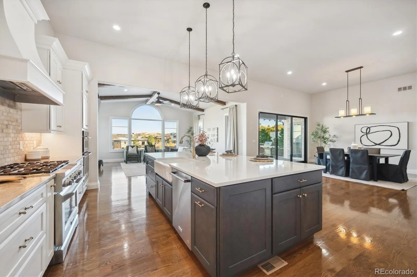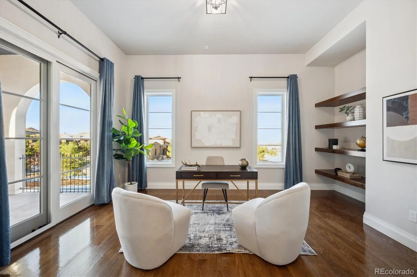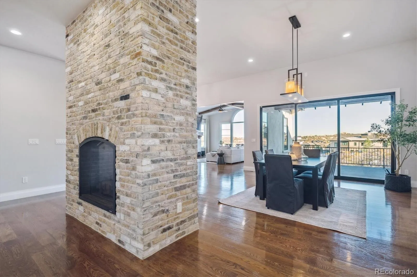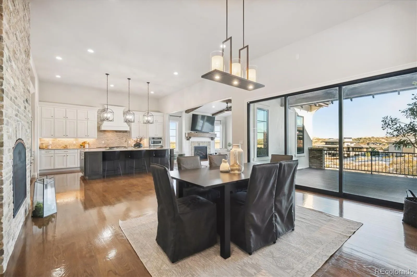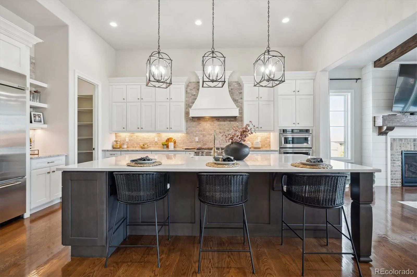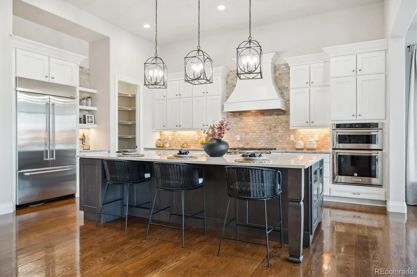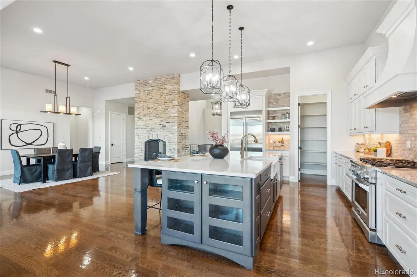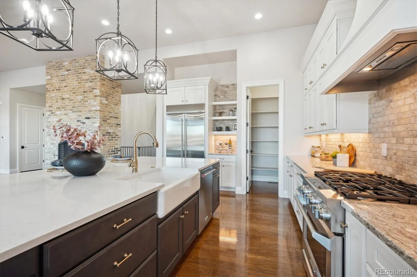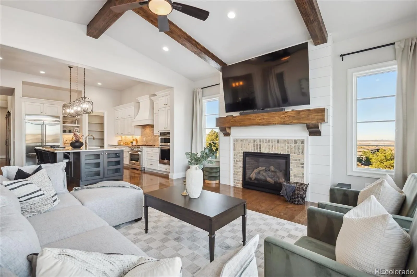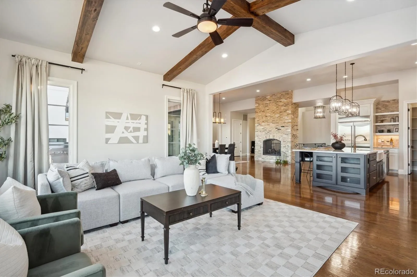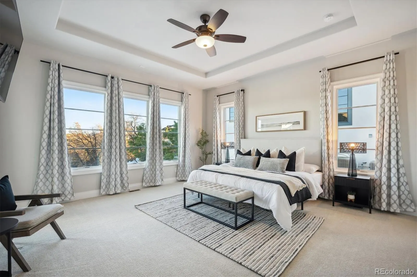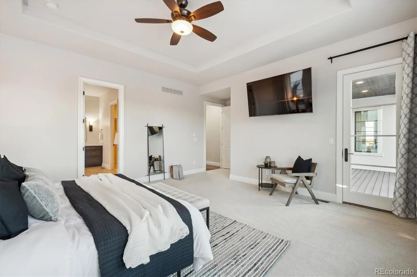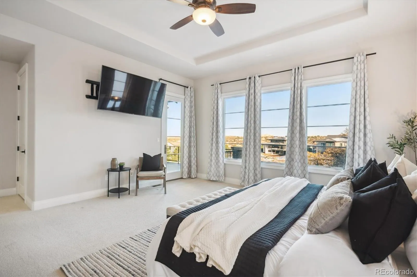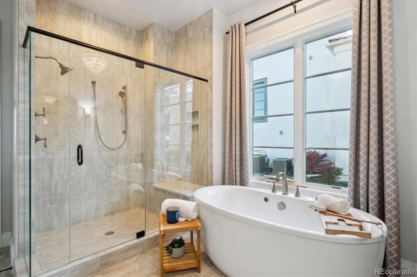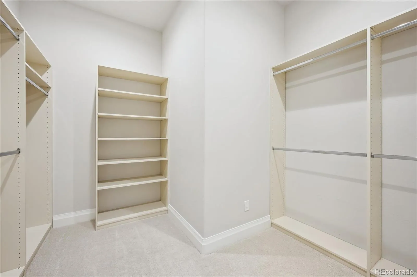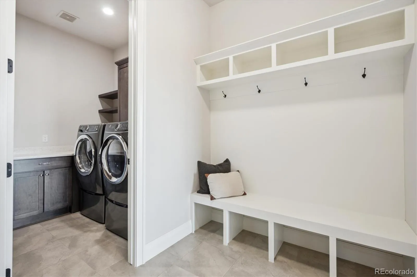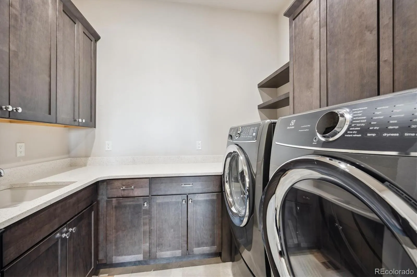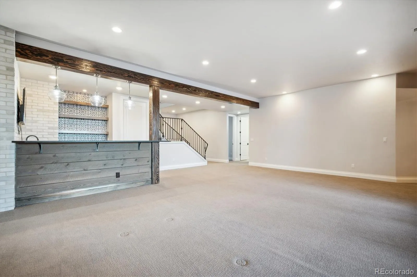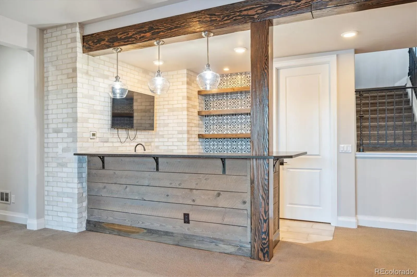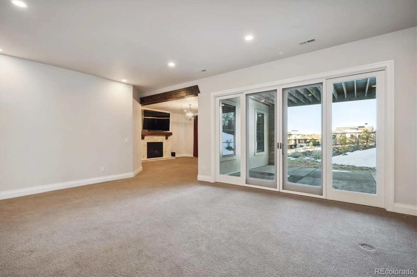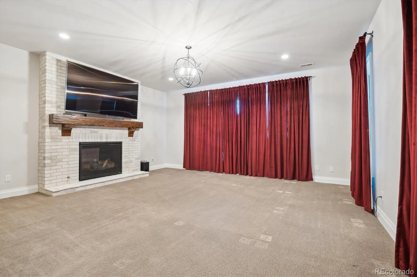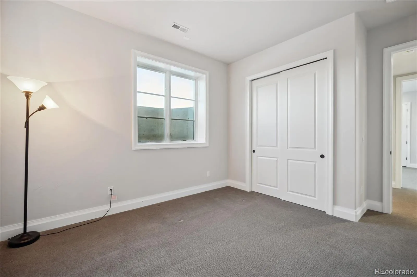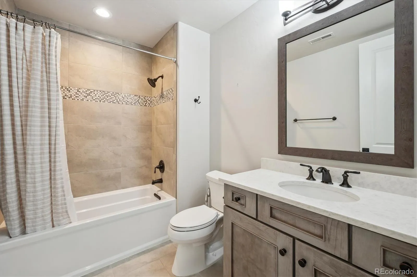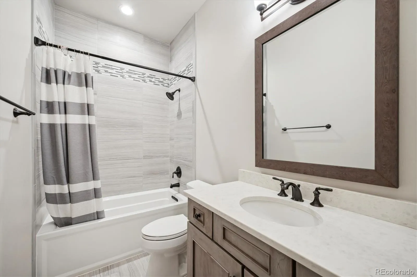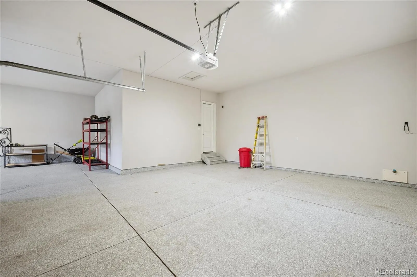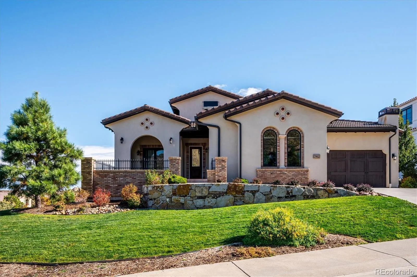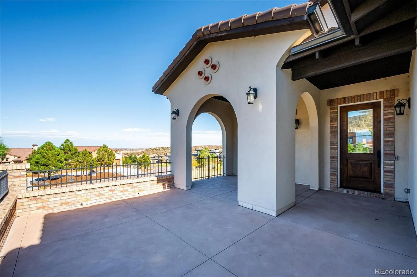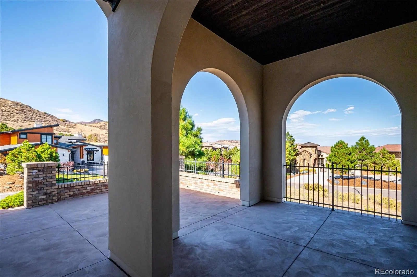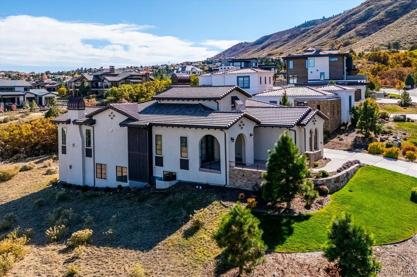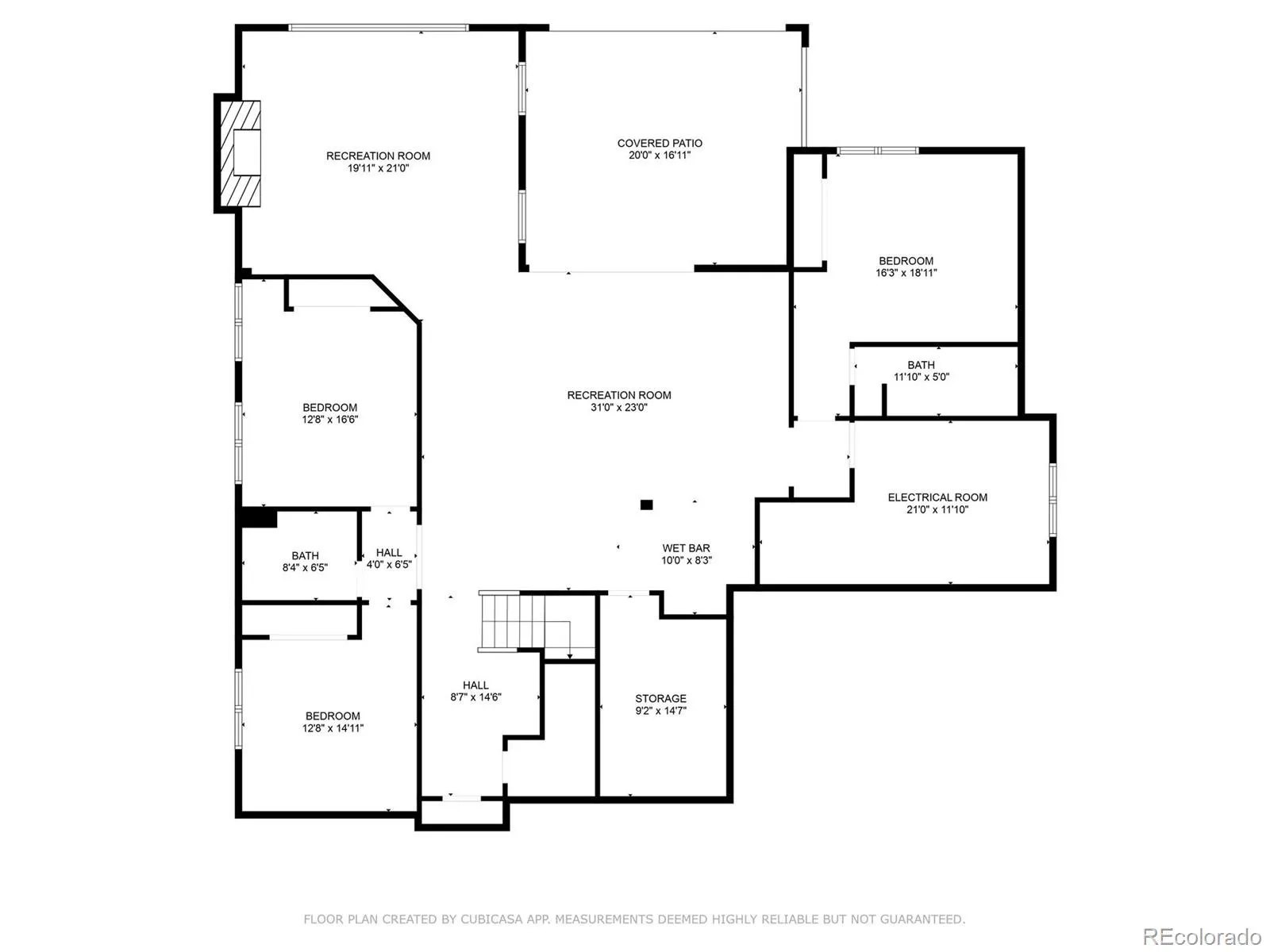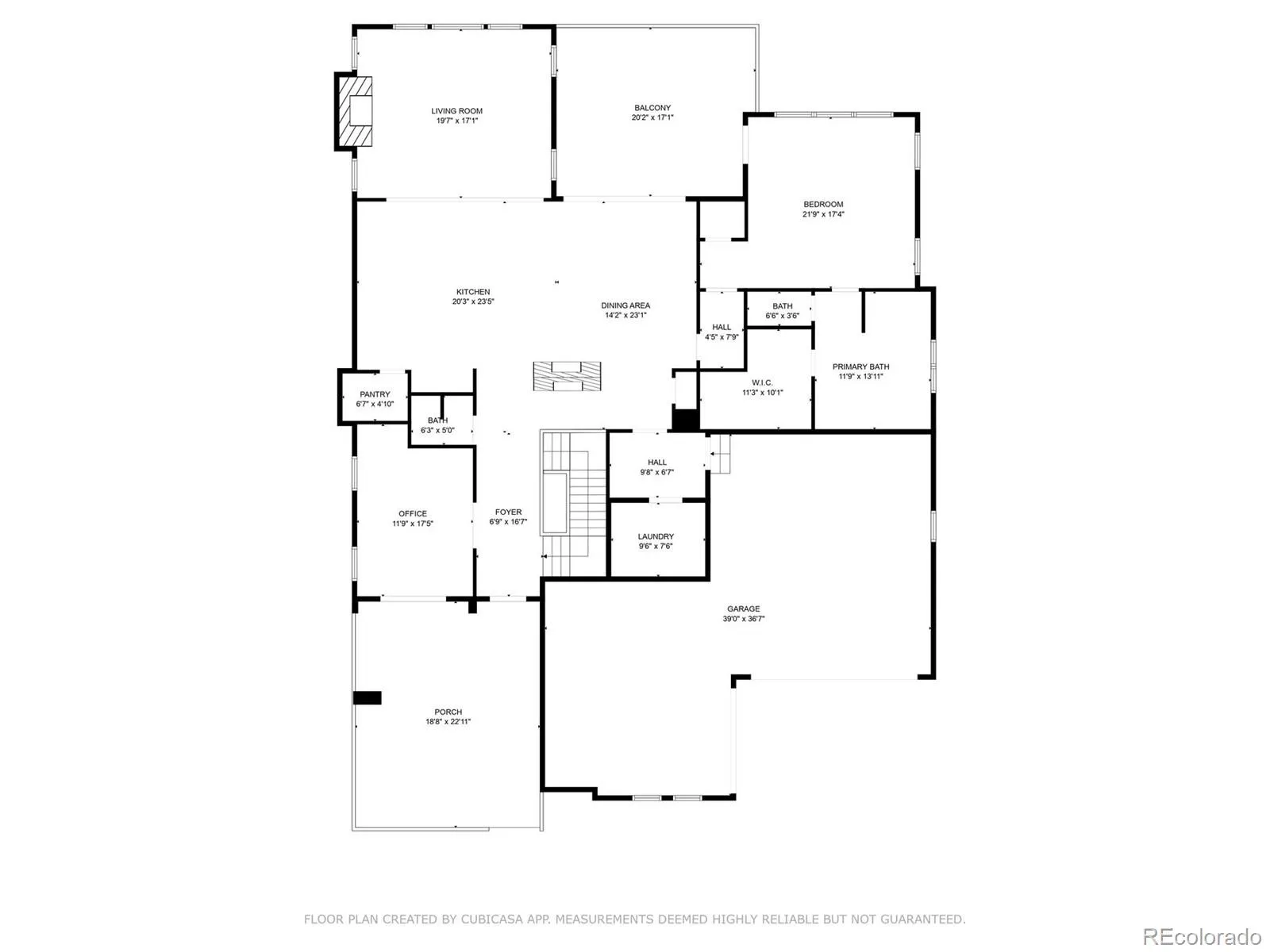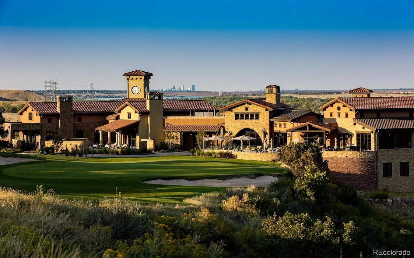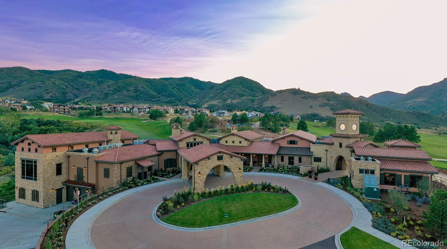Metro Denver Luxury Homes For Sale
Experience Luxury Living in Ravenna
Discover breathtaking views and exceptional craftsmanship in this immaculate home, located in the exclusive, gated Ravenna Country Club. Perfectly maintained and truly better than new, this residence offers refined comfort in one of Colorado’s most prestigious settings.
Step inside to find a private office with sliding doors leading to the spacious 18.8’ x 22.11’ front porch, an ideal spot for work or quiet relaxation. The elegant dining area features a stunning two-way fireplace, creating a warm, seamless connection to the gourmet kitchen—a chef’s dream with high-end finishes and open sightlines. The family room showcases expansive city and mountain views, providing a beautiful backdrop for everyday living and entertaining alike.
Enjoy Colorado’s four seasons from the oversized 20’ x 17’ deck, offering both covered and open-air spaces for dining, lounging, or simply soaking in the scenery. The luxurious main-floor primary suite is a serene retreat, designed for ultimate comfort and relaxation.
Convenience meets functionality with a laundry room off the garage, complete with a utility sink and included washer and dryer. The fully finished walk-out lower level expands your living space with three additional bedrooms, two full bathrooms, a wet bar with mini-fridge, and a large great room with a fireplace—perfect for guests or gatherings.
Don’t miss your chance to own a piece of paradise in one of Colorado’s most coveted communities.
Information provided is from sources deemed reliable but not guaranteed. Listing Broker makes no representation as to accuracy; buyers are encouraged to independently verify all details.

